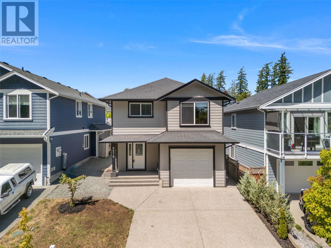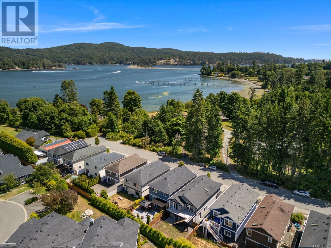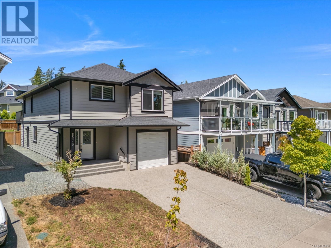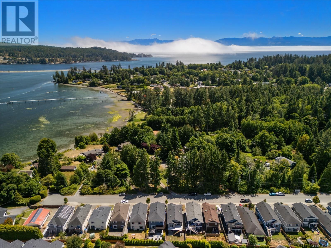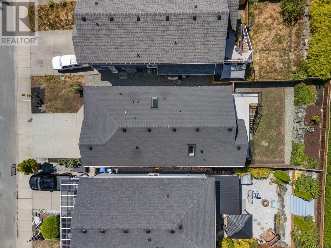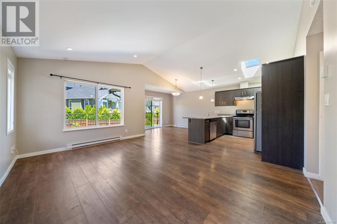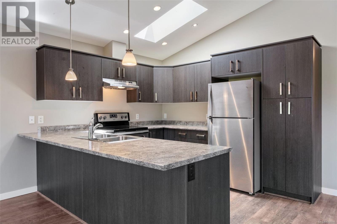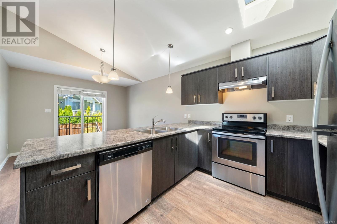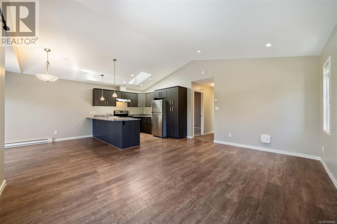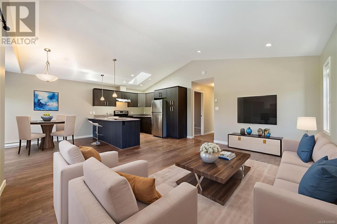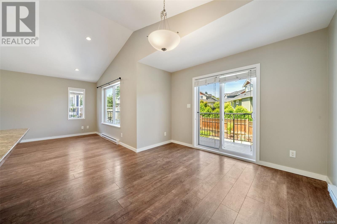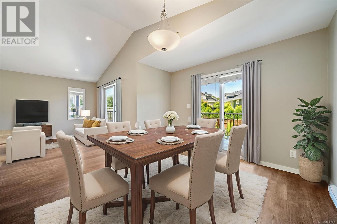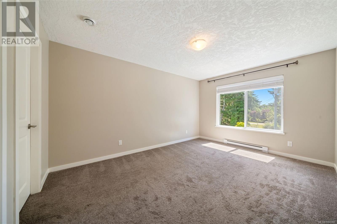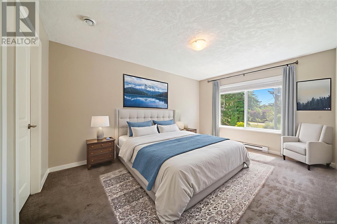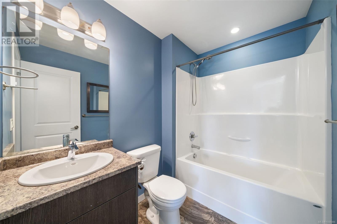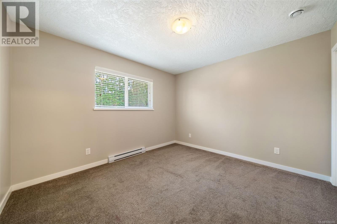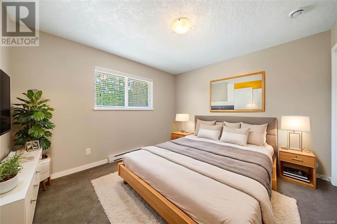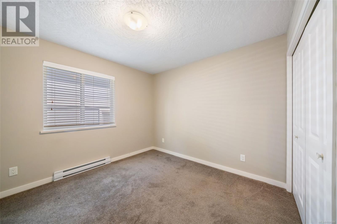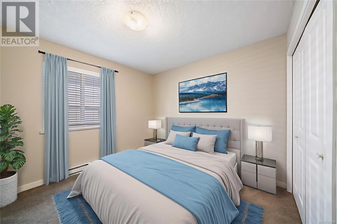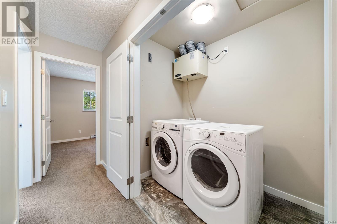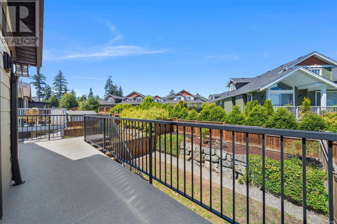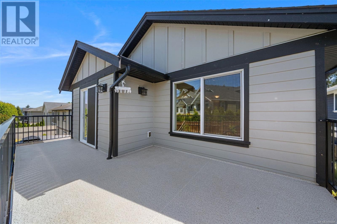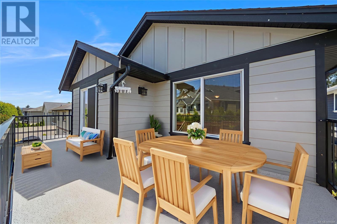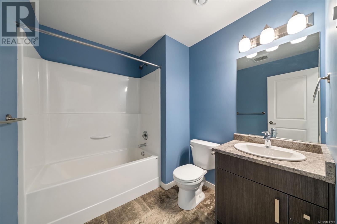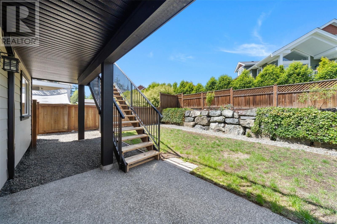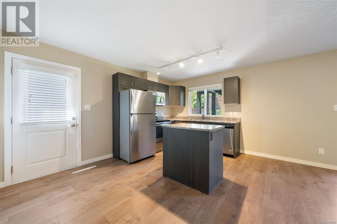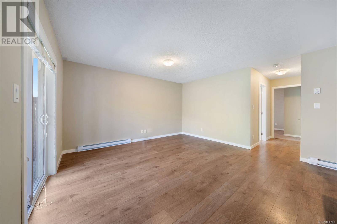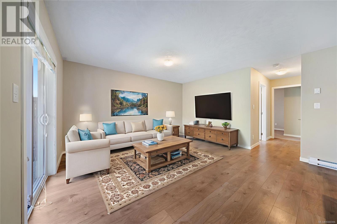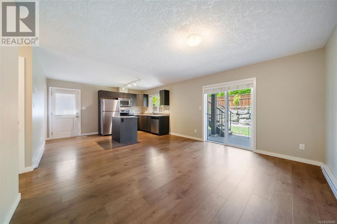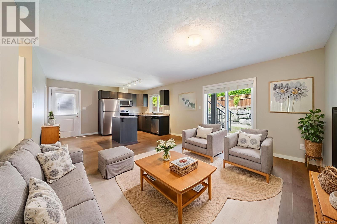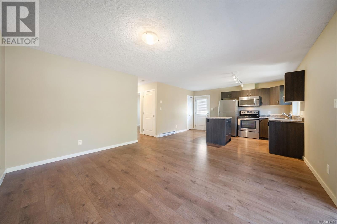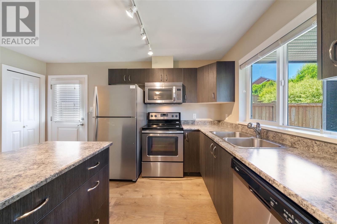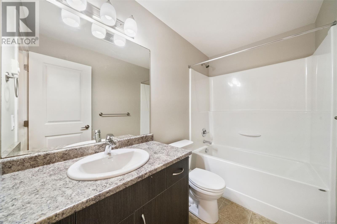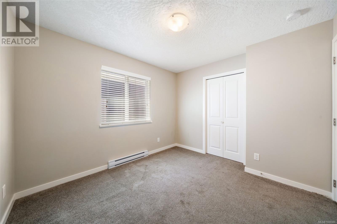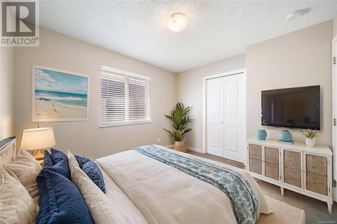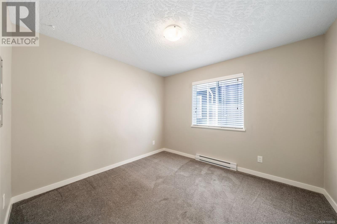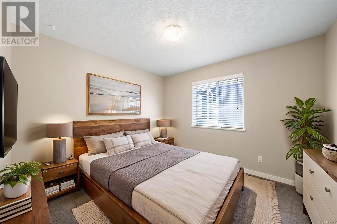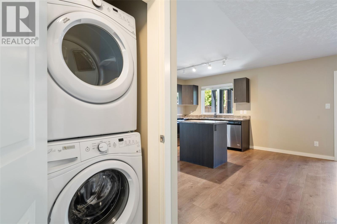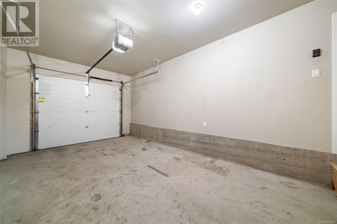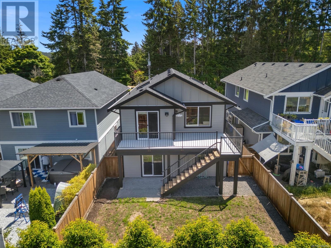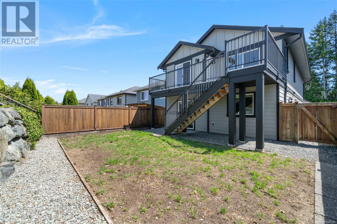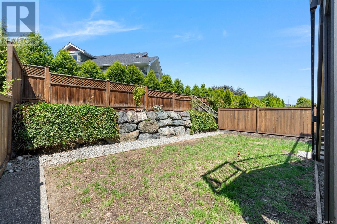6978 Wright Rd Sooke, British Columbia V9Z 1M5
$795,000
Open House this Sun July 20th 2-4Pm . Fall in love with this bright and beautiful 5-bedroom, 3-bath home tucked away on a quiet cul-de-sac in one of Sooke’s most sought-after seaside neighborhoods. Just a short stroll to the ocean via a tranquil forested trail, this gem offers the best of West Coast living. Upstairs, enjoy open-concept living with a spacious kitchen, breakfast bar, and seamless flow to the sun-soaked deck and private backyard — perfect for summer BBQs and relaxed evenings. The generous primary suite includes a 3-piece ensuite, while two additional bedrooms make it ideal for families. Downstairs, a fully self-contained LEGAL 2-bedroom suite offers endless options — ideal for rental income, in-laws, or guests. Just minutes to schools, shops, and amenities, this is a rare opportunity you don’t want to miss. See it before it’s gone! (id:62288)
Open House
This property has open houses!
2:00 pm
Ends at:4:00 pm
Property Details
| MLS® Number | 1006986 |
| Property Type | Single Family |
| Neigbourhood | Whiffin Spit |
| Features | Rectangular |
| Parking Space Total | 4 |
| Plan | Vip89326 |
| Structure | Patio(s) |
Building
| Bathroom Total | 3 |
| Bedrooms Total | 5 |
| Constructed Date | 2016 |
| Cooling Type | None |
| Heating Fuel | Electric |
| Heating Type | Baseboard Heaters |
| Size Interior | 2,509 Ft2 |
| Total Finished Area | 2184 Sqft |
| Type | House |
Land
| Acreage | No |
| Size Irregular | 4356 |
| Size Total | 4356 Sqft |
| Size Total Text | 4356 Sqft |
| Zoning Type | Residential |
Rooms
| Level | Type | Length | Width | Dimensions |
|---|---|---|---|---|
| Lower Level | Bedroom | 11' x 10' | ||
| Lower Level | Bedroom | 11' x 9' | ||
| Lower Level | Bathroom | 4-Piece | ||
| Lower Level | Kitchen | 8' x 10' | ||
| Lower Level | Living Room | 14' x 14' | ||
| Lower Level | Patio | 24' x 8' | ||
| Main Level | Laundry Room | 7' x 4' | ||
| Main Level | Bedroom | 11' x 9' | ||
| Main Level | Ensuite | 4-Piece | ||
| Main Level | Bedroom | 11' x 10' | ||
| Main Level | Bathroom | 4-Piece | ||
| Main Level | Primary Bedroom | 14' x 10' | ||
| Main Level | Kitchen | 9' x 10' | ||
| Main Level | Dining Room | 11' x 10' | ||
| Main Level | Living Room | 16' x 12' | ||
| Main Level | Entrance | 15' x 7' |
https://www.realtor.ca/real-estate/28613119/6978-wright-rd-sooke-whiffin-spit
Contact Us
Contact us for more information
Darren Leith
www.darrenleith.com/
www.facebook.com/victoriarealestatedarrenleith/
200-535 Yates Street
Victoria, British Columbia V8W 2Z6
1 (888) 828-8447

