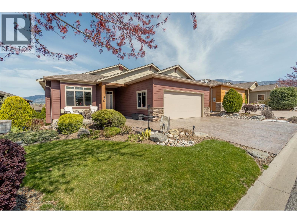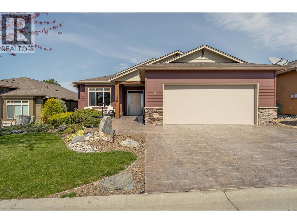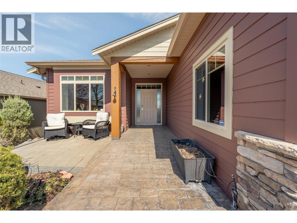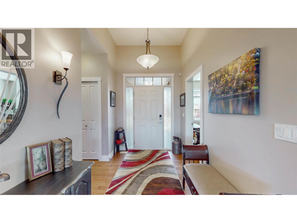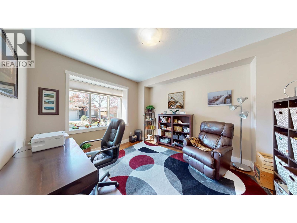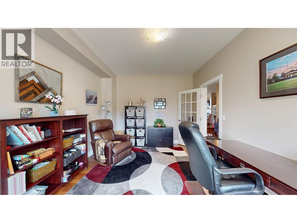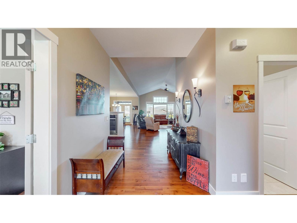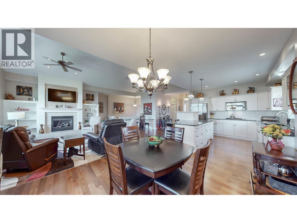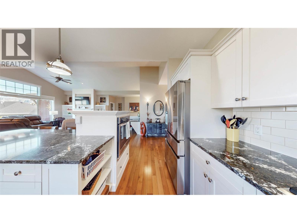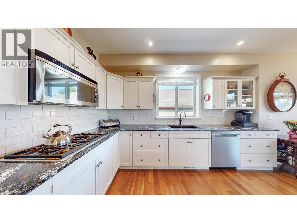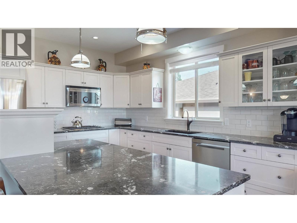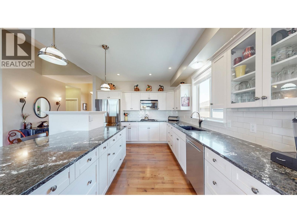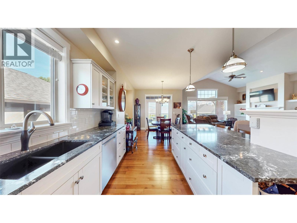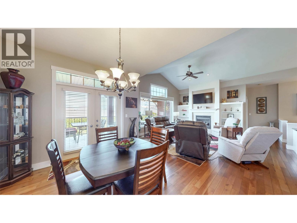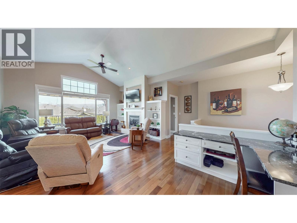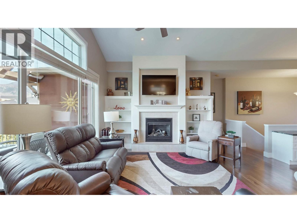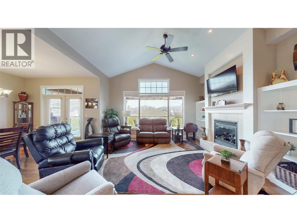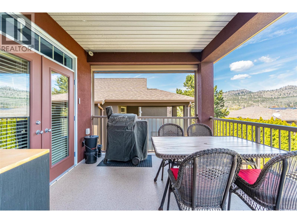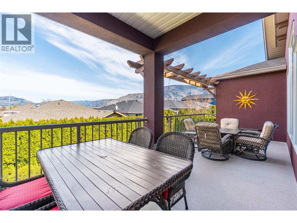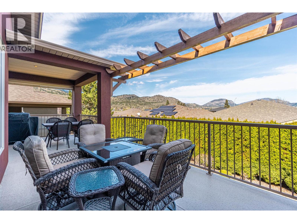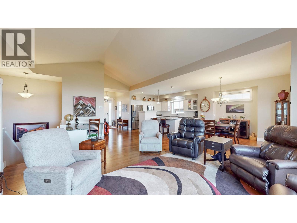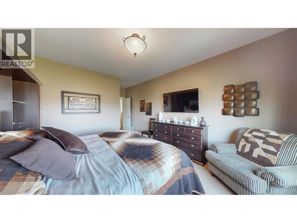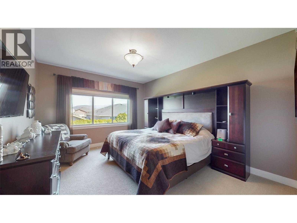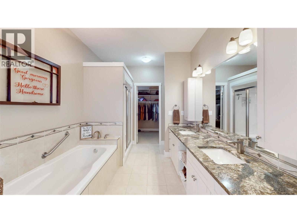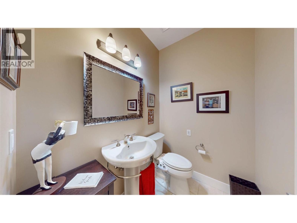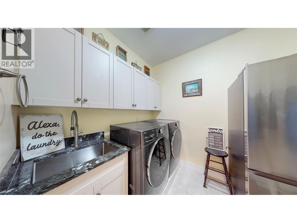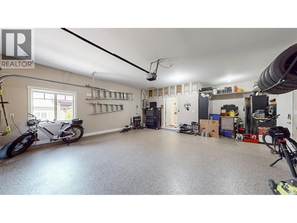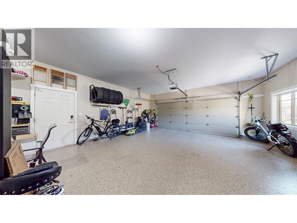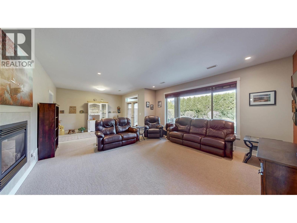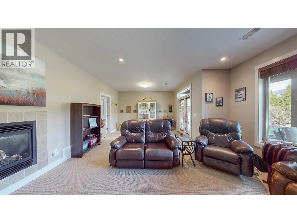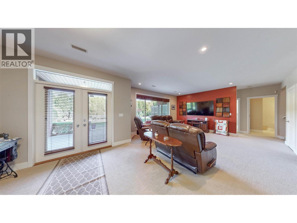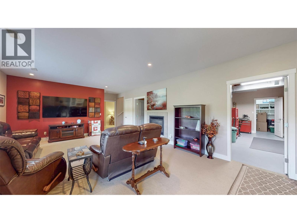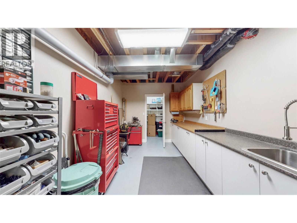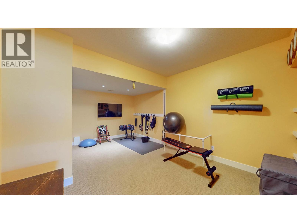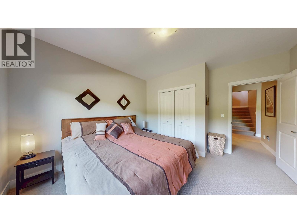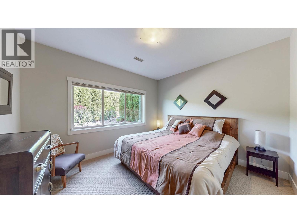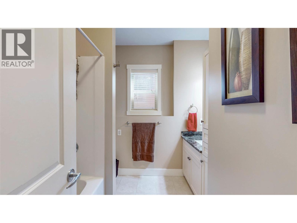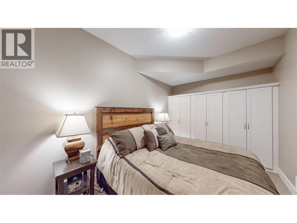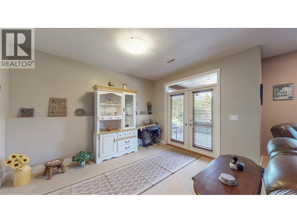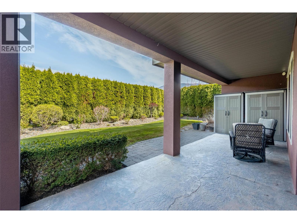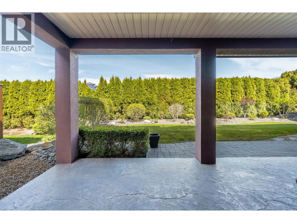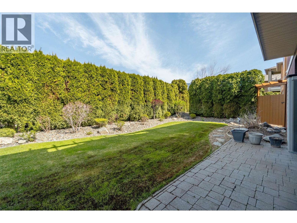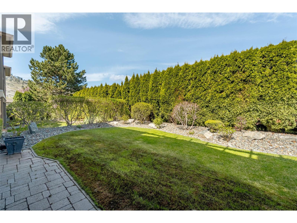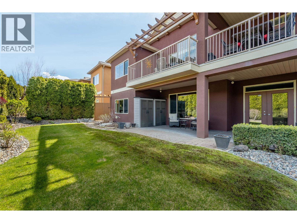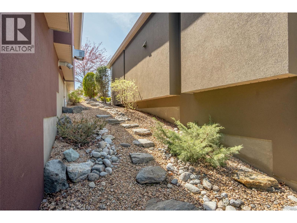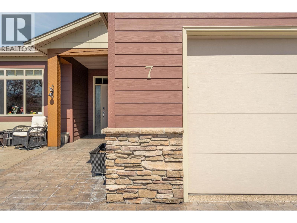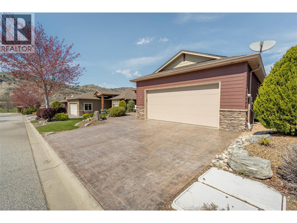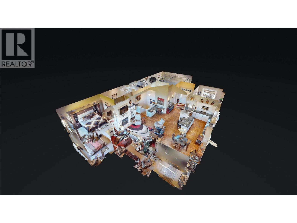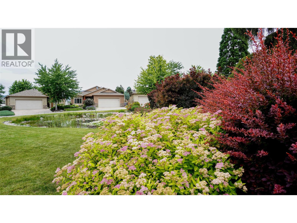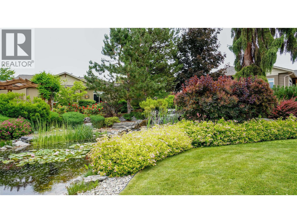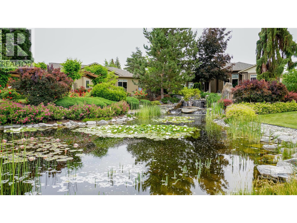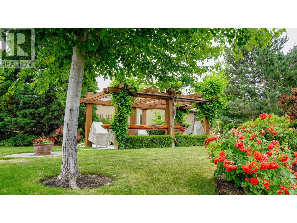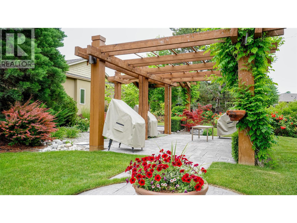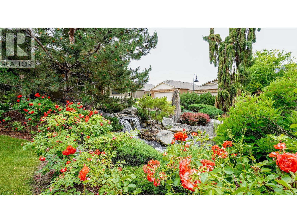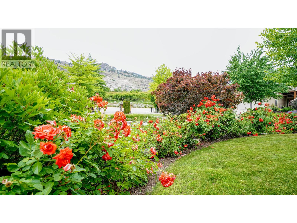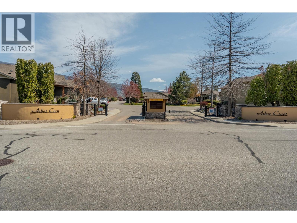6833 Meadows Drive Unit# 7 Oliver, British Columbia V0H 1T4
$795,000Maintenance, Reserve Fund Contributions, Insurance, Ground Maintenance, Property Management, Other, See Remarks
$175 Monthly
Maintenance, Reserve Fund Contributions, Insurance, Ground Maintenance, Property Management, Other, See Remarks
$175 MonthlyExceptional value in this spectacular home, PRICED TO SELL! Experience refined living in this exquisitely finished home in Oliver’s premier 55+ gated community, Arbor Crest. This residence showcases hardwood floors, soaring vaulted ceilings & expansive windows that bathe the home in natural light. The chef-inspired kitchen boasts a large island, natural gas cooktop, wall oven & quartz counters. Cozy up by the gas fireplace, one of two in the home, located on both the main level & walkout basement. The spacious primary suite offers a spa-like ensuite with heated floors, deep soaker tub, double sinks, separate shower & a generous walk-in closet. A stylish main-level den adds flexibility for a guest room or home office. Laundry room w/sink & a powder room complete this level. The walkout basement impresses with a spacious family room with gas f/p, guest bedroom & full bath, two additional flex rooms & a workshop with cold room. French doors open to a private stamped concrete patio framed by lush, manicured landscaping. Premium features include newer hot water on demand, gas furnace & central A/C, reverse osmosis, water softener, central vacuum & Radon mitigation system. Fantastic double garage with durable epoxy flooring & additional storage/workshop space. Additional outdoor living can be enjoyed on the cozy front patio or the expansive partly covered back deck with privacy screen & gorgeous mountain views. Pets are welcome, rentals w/restrictions. View this dream home today! (id:62288)
Property Details
| MLS® Number | 10366005 |
| Property Type | Single Family |
| Neigbourhood | Oliver |
| Community Name | Arbor Crest |
| Amenities Near By | Golf Nearby, Recreation, Shopping |
| Community Features | Adult Oriented, Pets Allowed, Pet Restrictions, Rentals Allowed With Restrictions, Seniors Oriented |
| Features | Central Island |
| Parking Space Total | 4 |
| View Type | Mountain View |
Building
| Bathroom Total | 3 |
| Bedrooms Total | 3 |
| Appliances | Refrigerator, Dishwasher, Dryer, Cooktop - Gas, Microwave, Washer, Water Purifier, Water Softener, Oven - Built-in |
| Architectural Style | Ranch |
| Basement Type | Full |
| Constructed Date | 2005 |
| Construction Style Attachment | Detached |
| Cooling Type | Central Air Conditioning |
| Exterior Finish | Stone, Stucco, Other |
| Fire Protection | Security System |
| Fireplace Fuel | Gas |
| Fireplace Present | Yes |
| Fireplace Total | 2 |
| Fireplace Type | Unknown |
| Half Bath Total | 1 |
| Heating Type | Forced Air, See Remarks |
| Roof Material | Asphalt Shingle |
| Roof Style | Unknown |
| Stories Total | 2 |
| Size Interior | 3,108 Ft2 |
| Type | House |
| Utility Water | Municipal Water |
Parking
| Attached Garage | 2 |
Land
| Access Type | Easy Access |
| Acreage | No |
| Land Amenities | Golf Nearby, Recreation, Shopping |
| Landscape Features | Landscaped, Underground Sprinkler |
| Sewer | Municipal Sewage System |
| Size Irregular | 0.12 |
| Size Total | 0.12 Ac|under 1 Acre |
| Size Total Text | 0.12 Ac|under 1 Acre |
| Zoning Type | Unknown |
Rooms
| Level | Type | Length | Width | Dimensions |
|---|---|---|---|---|
| Basement | 4pc Bathroom | 8'4'' x 7'9'' | ||
| Basement | Other | 9'9'' x 6'2'' | ||
| Basement | Workshop | 18'1'' x 9'9'' | ||
| Basement | Utility Room | 9'3'' x 8' | ||
| Basement | Hobby Room | 18'1'' x 12' | ||
| Basement | Den | 16'1'' x 8'11'' | ||
| Basement | Bedroom | 13'5'' x 11'11'' | ||
| Basement | Family Room | 26'2'' x 15'8'' | ||
| Main Level | Kitchen | 12'8'' x 11'7'' | ||
| Main Level | 2pc Bathroom | 5'9'' x 4'6'' | ||
| Main Level | 5pc Ensuite Bath | 14'3'' x 8'3'' | ||
| Main Level | Laundry Room | 8'10'' x 6'10'' | ||
| Main Level | Bedroom | 13'6'' x 11'2'' | ||
| Main Level | Primary Bedroom | 19'4'' x 11'11'' | ||
| Main Level | Dining Room | 11'8'' x 11'3'' | ||
| Main Level | Living Room | 22'0'' x 17'5'' |
https://www.realtor.ca/real-estate/29006617/6833-meadows-drive-unit-7-oliver-oliver
Contact Us
Contact us for more information

Sonia Mason
soniamason.com/
www.facebook.com/soniamasonremax
www.instagram.com/soniamason.realestate/
444 School Avenue, Box 220
Oliver, British Columbia V0H 1T0
(250) 498-6500
(250) 498-6504

