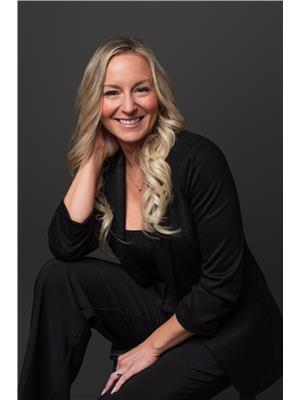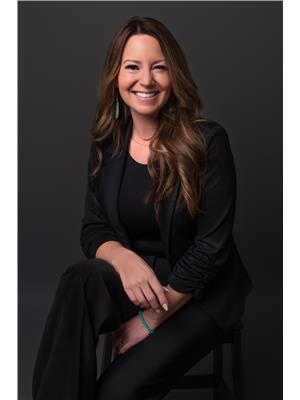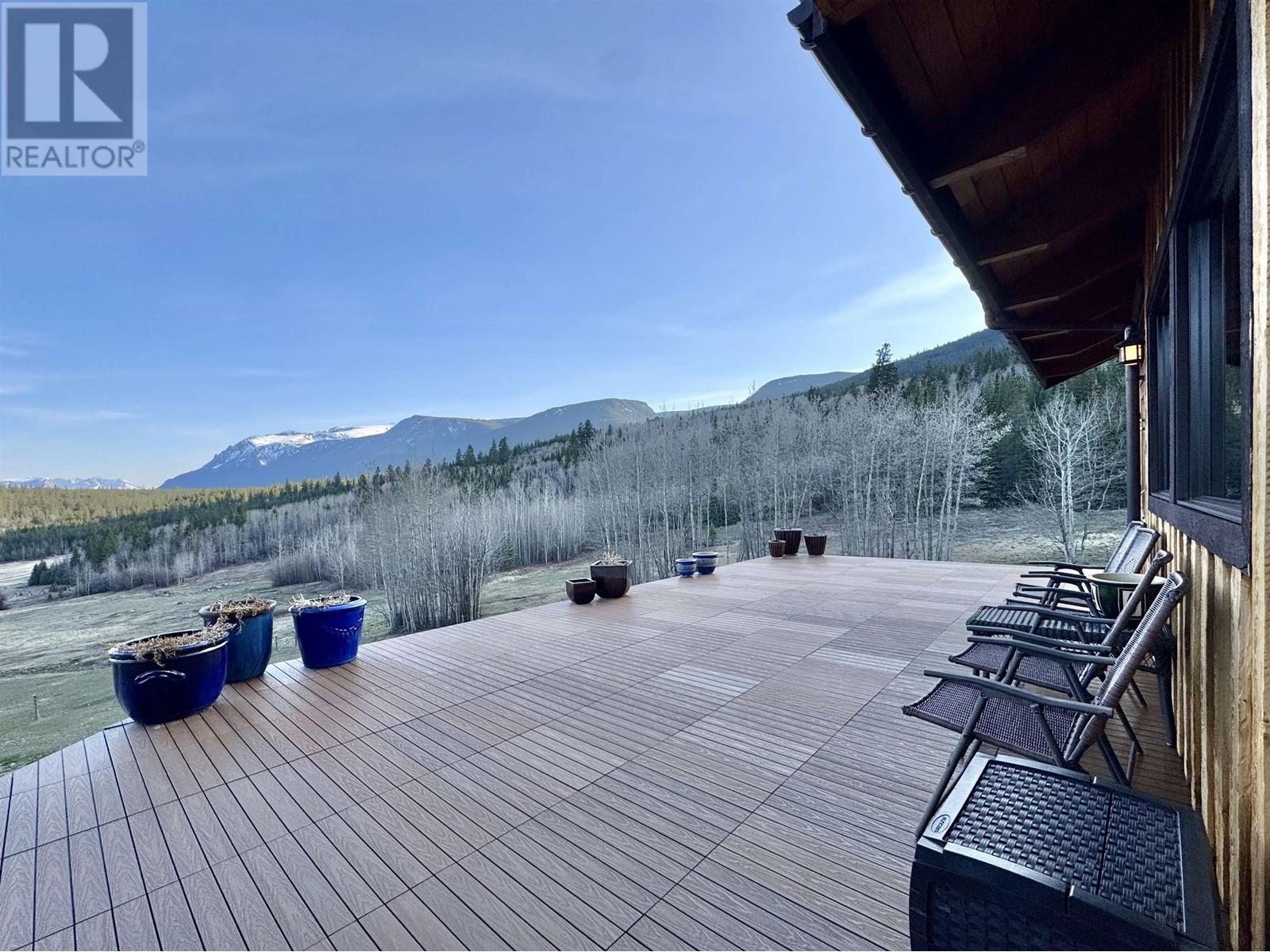6802 Tatlayoko Road Williams Lake, British Columbia V0L 1W0
$1,275,000
* PREC - Personal Real Estate Corporation. Welcome to the Snoring Horse Ranch. Nestled on 103 private acres, this stunning custom home is built to feel like a modern long house. Natural yet contemporary finishes create an inviting atmosphere, perfect for relaxing and entertaining. The primary suite boasts a custom bathroom and WIC. Along with the vaulted ceilings the expansive floor to ceiling windows frame the scenic Tatlayoko Valley An open concept kitchen, dining & living room open up to a sundeck and private covered patio. Includes butler's pantry. Downstairs a large foyer, 2nd bedroom, large den offering flexible space with attached office space. Whether you need additional living space, a studio/hobby space the secondary home has been converted into a workshop. Enjoy the 30x100 barn, greenhouse & rustic cabin. (id:62288)
Property Details
| MLS® Number | R2978809 |
| Property Type | Single Family |
| Storage Type | Storage |
| Structure | Workshop |
| View Type | Mountain View, Valley View, View (panoramic) |
Building
| Bathroom Total | 3 |
| Bedrooms Total | 2 |
| Appliances | Washer, Dryer, Refrigerator, Stove, Dishwasher |
| Basement Development | Finished |
| Basement Type | N/a (finished) |
| Constructed Date | 2007 |
| Construction Style Attachment | Detached |
| Fireplace Present | Yes |
| Fireplace Total | 2 |
| Foundation Type | Concrete Perimeter |
| Heating Fuel | Electric, Wood |
| Heating Type | Baseboard Heaters |
| Roof Material | Metal |
| Roof Style | Conventional |
| Stories Total | 2 |
| Size Interior | 2,617 Ft2 |
| Type | House |
Parking
| Carport | |
| Open | |
| R V |
Land
| Acreage | Yes |
| Size Irregular | 103.9 |
| Size Total | 103.9 Ac |
| Size Total Text | 103.9 Ac |
Rooms
| Level | Type | Length | Width | Dimensions |
|---|---|---|---|---|
| Basement | Foyer | 13 ft | 18 ft | 13 ft x 18 ft |
| Basement | Utility Room | 12 ft ,1 in | 19 ft | 12 ft ,1 in x 19 ft |
| Basement | Bedroom 2 | 11 ft ,1 in | 9 ft ,7 in | 11 ft ,1 in x 9 ft ,7 in |
| Basement | Den | 22 ft ,3 in | 12 ft ,4 in | 22 ft ,3 in x 12 ft ,4 in |
| Basement | Den | 5 ft ,6 in | 18 ft ,4 in | 5 ft ,6 in x 18 ft ,4 in |
| Basement | Flex Space | 8 ft | 11 ft | 8 ft x 11 ft |
| Basement | Cold Room | 16 ft | 11 ft | 16 ft x 11 ft |
| Main Level | Kitchen | 10 ft ,5 in | 17 ft ,3 in | 10 ft ,5 in x 17 ft ,3 in |
| Main Level | Living Room | 17 ft ,8 in | 21 ft ,4 in | 17 ft ,8 in x 21 ft ,4 in |
| Main Level | Dining Room | 9 ft ,3 in | 17 ft ,8 in | 9 ft ,3 in x 17 ft ,8 in |
| Main Level | Pantry | 4 ft ,6 in | 9 ft ,6 in | 4 ft ,6 in x 9 ft ,6 in |
| Main Level | Pantry | 2 ft ,5 in | 9 ft ,1 in | 2 ft ,5 in x 9 ft ,1 in |
| Main Level | Enclosed Porch | 11 ft ,2 in | 21 ft ,1 in | 11 ft ,2 in x 21 ft ,1 in |
| Main Level | Primary Bedroom | 12 ft ,7 in | 13 ft ,4 in | 12 ft ,7 in x 13 ft ,4 in |
| Main Level | Other | 9 ft ,1 in | 7 ft | 9 ft ,1 in x 7 ft |
https://www.realtor.ca/real-estate/28036387/6802-tatlayoko-road-williams-lake
Contact Us
Contact us for more information

Renee Robinson
PREC - DOUBLE TAKE PROPERTY GROUP
doubletakepropertygroup.ca/
www.facebook.com/reneecooperrealestate/
#2-25 S 4th Ave
Williams Lake, British Columbia V2G 1J2
(250) 398-9889
(250) 398-9899

Reani Fraser
DOUBLE TAKE PROPERTY GROUP
doubletakepropertygroup.com/
#2-25 S 4th Ave
Williams Lake, British Columbia V2G 1J2
(250) 398-9889
(250) 398-9899










































