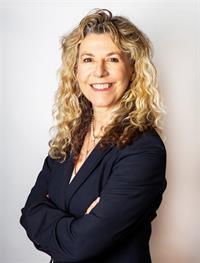6797 Hampton Pl Duncan, British Columbia V9L 6X7
$1,999,000
Welcome to Kensington Estates in the stunning Cowichan Valley! This 2003 custom-built home sits on a private ½-acre lot in a quiet cul-de-sac surrounded by green space. Offering 5 beds, 6 baths—including a LEGAL 1-BED SUITE—this 5400 sq/ft home features an open layout perfect for entertaining and family living. Highlights include 2 heat pumps, 2 laundry areas, a gas fireplace, granite countertops, on-demand hot water, triple-bay garage, irrigation system, heated tile floors, and argon gas windows. Enjoy warm summer nights on the patios and decks overlooking the beautifully landscaped yard. Ideally located near wineries, farms, and just a short drive to cafés, groceries, and amenities. Discover why the Cowichan Valley is one of Southern Vancouver Island’s most desirable destinations. Nearby Cowichan Valley Hospital project slated for completion in 2026. A fantastic opportunity for the right buyer looking for a beautiful custom home in an established neighbourhood close to town! (id:62288)
Property Details
| MLS® Number | 1003915 |
| Property Type | Single Family |
| Neigbourhood | East Duncan |
| Parking Space Total | 5 |
| Plan | Vip70472 |
| Structure | Patio(s) |
Building
| Bathroom Total | 6 |
| Bedrooms Total | 5 |
| Constructed Date | 2003 |
| Cooling Type | Air Conditioned |
| Fireplace Present | Yes |
| Fireplace Total | 3 |
| Heating Fuel | Natural Gas |
| Heating Type | Forced Air, Heat Pump |
| Size Interior | 6,381 Ft2 |
| Total Finished Area | 5477 Sqft |
| Type | House |
Land
| Acreage | No |
| Size Irregular | 18052 |
| Size Total | 18052 Sqft |
| Size Total Text | 18052 Sqft |
| Zoning Type | Residential |
Rooms
| Level | Type | Length | Width | Dimensions |
|---|---|---|---|---|
| Second Level | Bathroom | 5-Piece | ||
| Second Level | Bathroom | 4-Piece | ||
| Second Level | Bedroom | 15 ft | 10 ft | 15 ft x 10 ft |
| Second Level | Bedroom | 13 ft | 12 ft | 13 ft x 12 ft |
| Second Level | Bedroom | 14 ft | 11 ft | 14 ft x 11 ft |
| Second Level | Balcony | 10 ft | 6 ft | 10 ft x 6 ft |
| Second Level | Ensuite | 5-Piece | ||
| Second Level | Primary Bedroom | 21 ft | 21 ft | 21 ft x 21 ft |
| Main Level | Patio | 9 ft | 7 ft | 9 ft x 7 ft |
| Main Level | Porch | 16 ft | 8 ft | 16 ft x 8 ft |
| Main Level | Bathroom | 2-Piece | ||
| Main Level | Bathroom | 3-Piece | ||
| Main Level | Laundry Room | 13 ft | 9 ft | 13 ft x 9 ft |
| Main Level | Office | 20 ft | 17 ft | 20 ft x 17 ft |
| Main Level | Family Room | 20 ft | 14 ft | 20 ft x 14 ft |
| Main Level | Eating Area | 15 ft | 13 ft | 15 ft x 13 ft |
| Main Level | Kitchen | 19 ft | 13 ft | 19 ft x 13 ft |
| Main Level | Recreation Room | 20 ft | 15 ft | 20 ft x 15 ft |
| Main Level | Dining Room | 15 ft | 13 ft | 15 ft x 13 ft |
| Main Level | Living Room | 18 ft | 15 ft | 18 ft x 15 ft |
| Main Level | Entrance | 20 ft | 19 ft | 20 ft x 19 ft |
| Additional Accommodation | Kitchen | 12 ft | 10 ft | 12 ft x 10 ft |
| Additional Accommodation | Bedroom | 14 ft | 11 ft | 14 ft x 11 ft |
| Additional Accommodation | Living Room | 21 ft | 15 ft | 21 ft x 15 ft |
| Additional Accommodation | Bathroom | X |
https://www.realtor.ca/real-estate/28489486/6797-hampton-pl-duncan-east-duncan
Contact Us
Contact us for more information
Dean Innes
Personal Real Estate Corporation
www.victoriabcluxuryhomes.com/
www.linkedin.com/in/deaninnes/
deaninnes_realtor/
752 Douglas St
Victoria, British Columbia V8W 3M6
(250) 380-3933
(250) 380-3939

Sandy Berry
www.facebook.com/SandyGBerry
ca.linkedin.com/in/sandygberry
twitter.com/sandygberry
www.instagram.com/sandygberry/
752 Douglas St
Victoria, British Columbia V8W 3M6
(250) 380-3933
(250) 380-3939

Shaelyn Mattix
shaelynmattix.ca/
www.linkedin.com/in/shaelyn-mattix-90586b19a/?originalSubdomain=ca
www.instagram.com/shaelynmattix/?hl=en
752 Douglas St
Victoria, British Columbia V8W 3M6
(250) 380-3933
(250) 380-3939
















































