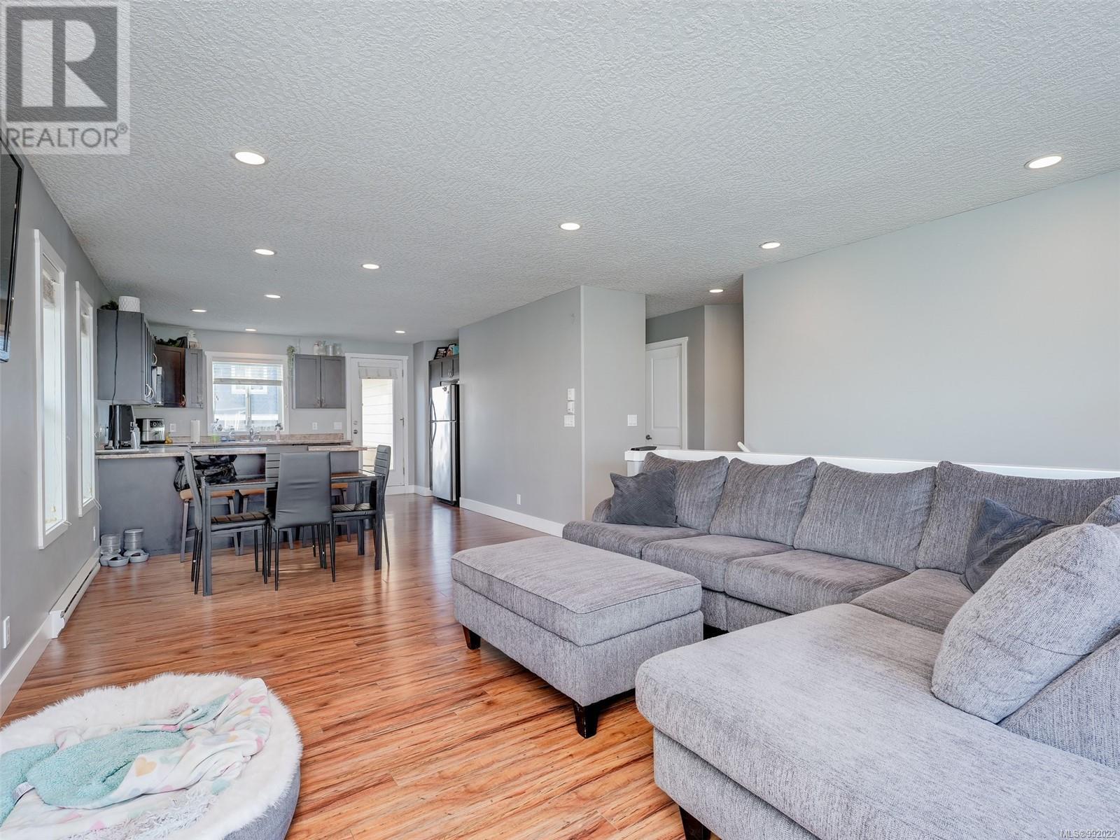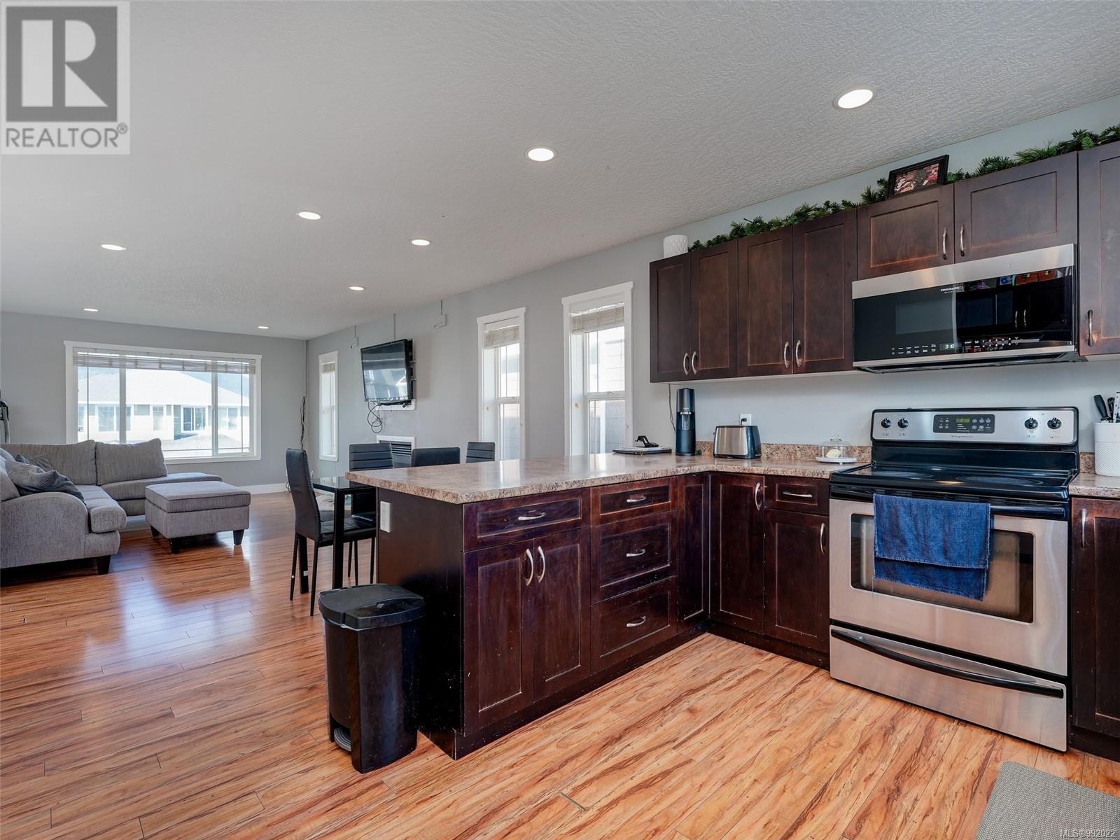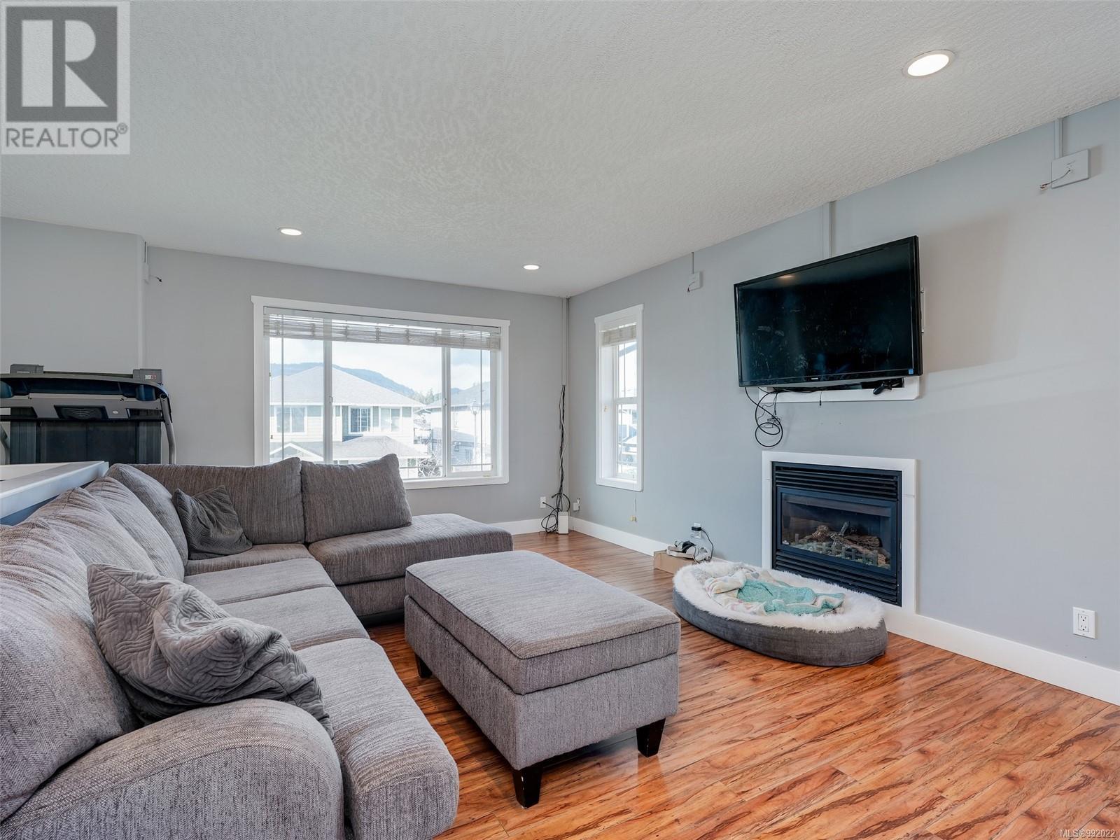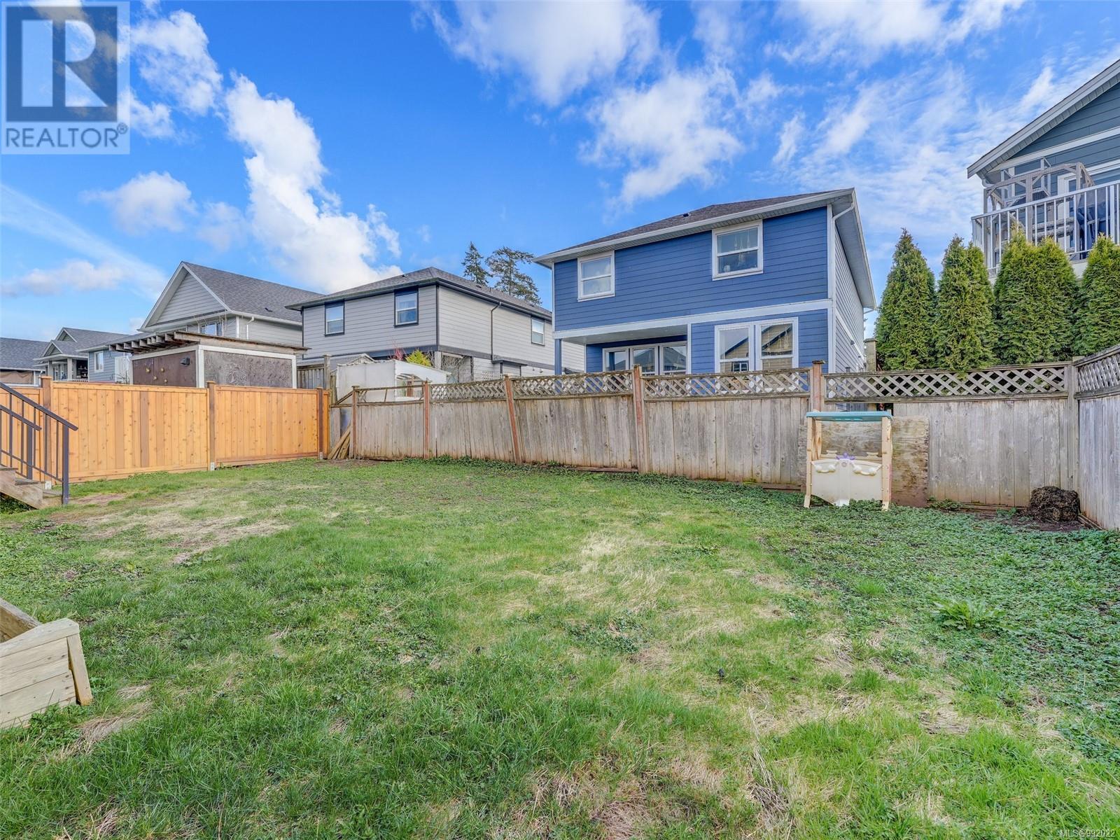6753 Steeple Chase Sooke, British Columbia V9Z 0W3
$839,000
Prime location family house in the core of Sooke a 2 min child friendly walk to dual track English and French immersion elementary and middle school. Main floor living with a open concept Kitchen, Living, Dining keeps the family all together even if the chef is cooking in the kitchen. Bring the out doors in with access to your main level walk out deck and fully fence private backyard perfect for entertaining and your BBQ. Second floor has 3 bedrooms including a large primary with 3 pcs ensuite, main bathroom with laundry on the lower. Mortgage helper alert, totally renovated two bedroom self contained suite currently vacant move-in to the suite and keep the main tenants awesome people. Amazing location, walking distance to Sooke Core, ballpark, pool, arena, public transit and all amenities. (id:62288)
Property Details
| MLS® Number | 992022 |
| Property Type | Single Family |
| Neigbourhood | Sooke Vill Core |
| Features | Other |
| Parking Space Total | 3 |
| Plan | Vip86994 |
Building
| Bathroom Total | 3 |
| Bedrooms Total | 5 |
| Constructed Date | 2010 |
| Cooling Type | None |
| Fireplace Present | Yes |
| Fireplace Total | 1 |
| Heating Fuel | Electric |
| Heating Type | Baseboard Heaters |
| Size Interior | 2,285 Ft2 |
| Total Finished Area | 2285 Sqft |
| Type | House |
Land
| Acreage | No |
| Size Irregular | 4039 |
| Size Total | 4039 Sqft |
| Size Total Text | 4039 Sqft |
| Zoning Type | Residential |
Rooms
| Level | Type | Length | Width | Dimensions |
|---|---|---|---|---|
| Lower Level | Laundry Room | 3 ft | 3 ft | 3 ft x 3 ft |
| Lower Level | Laundry Room | 6 ft | 5 ft | 6 ft x 5 ft |
| Lower Level | Entrance | 7 ft | 6 ft | 7 ft x 6 ft |
| Lower Level | Entrance | 10 ft | 6 ft | 10 ft x 6 ft |
| Main Level | Bathroom | 10 ft | 5 ft | 10 ft x 5 ft |
| Main Level | Bedroom | 12 ft | 10 ft | 12 ft x 10 ft |
| Main Level | Bedroom | 11 ft | 9 ft | 11 ft x 9 ft |
| Main Level | Ensuite | 8 ft | 5 ft | 8 ft x 5 ft |
| Main Level | Primary Bedroom | 15 ft | 13 ft | 15 ft x 13 ft |
| Main Level | Kitchen | 12 ft | 11 ft | 12 ft x 11 ft |
| Main Level | Dining Room | 12 ft | 8 ft | 12 ft x 8 ft |
| Main Level | Living Room | 15 ft | 12 ft | 15 ft x 12 ft |
| Additional Accommodation | Bathroom | 9 ft | 5 ft | 9 ft x 5 ft |
| Additional Accommodation | Bedroom | 12 ft | 10 ft | 12 ft x 10 ft |
| Additional Accommodation | Bedroom | 13 ft | 10 ft | 13 ft x 10 ft |
| Additional Accommodation | Kitchen | 9 ft | 8 ft | 9 ft x 8 ft |
| Additional Accommodation | Dining Room | 13 ft | 7 ft | 13 ft x 7 ft |
| Additional Accommodation | Living Room | 20 ft | 12 ft | 20 ft x 12 ft |
https://www.realtor.ca/real-estate/28023458/6753-steeple-chase-sooke-sooke-vill-core
Contact Us
Contact us for more information
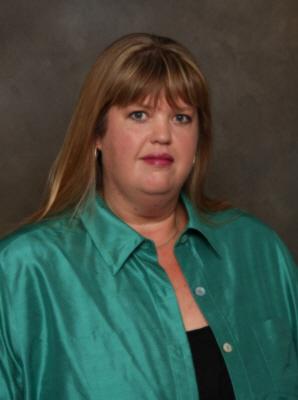
Stacey Scharf
Personal Real Estate Corporation
(250) 642-7463
(800) 665-5303
www.staceyscharf.com/
2-6716 West Coast Rd, P.o. Box 189
Sooke, British Columbia V9Z 0P7
(250) 642-3240
(250) 642-7463
www.pembertonholmes.com/

