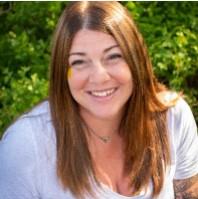657 Pinchbeck Street Williams Lake, British Columbia V2G 1E6
$420,000
TOP FLOOR CHARM + INCOME OPPORTUNITY! This bright and welcoming top floor two bedroom, two bathroom home offers comfortable living with plenty of natural light and space to unwind. Below, a completely separate two bedroom, one bathroom basement suite is prefect for multi-family living or as an income generating rental. Currently rented for $1,500/month plus hydro (natural gas included). Whether you're looking for a smart investment or a flexible living arrangement, this home is a rare opportunity that delivers on both comfort and value. (id:62288)
Property Details
| MLS® Number | R3033055 |
| Property Type | Single Family |
Building
| Bathroom Total | 3 |
| Bedrooms Total | 4 |
| Appliances | Washer/dryer Combo, Refrigerator, Stove |
| Basement Type | Full |
| Constructed Date | 1959 |
| Construction Style Attachment | Detached |
| Foundation Type | Concrete Perimeter |
| Heating Fuel | Natural Gas |
| Heating Type | Forced Air |
| Roof Material | Asphalt Shingle |
| Roof Style | Conventional |
| Stories Total | 2 |
| Size Interior | 1,680 Ft2 |
| Type | House |
| Utility Water | Municipal Water |
Parking
| Open |
Land
| Acreage | No |
| Size Irregular | 7375 |
| Size Total | 7375 Sqft |
| Size Total Text | 7375 Sqft |
Rooms
| Level | Type | Length | Width | Dimensions |
|---|---|---|---|---|
| Lower Level | Living Room | 11 ft ,1 in | 10 ft ,4 in | 11 ft ,1 in x 10 ft ,4 in |
| Lower Level | Kitchen | 11 ft ,1 in | 12 ft ,1 in | 11 ft ,1 in x 12 ft ,1 in |
| Lower Level | Bedroom 3 | 17 ft ,8 in | 6 ft ,1 in | 17 ft ,8 in x 6 ft ,1 in |
| Lower Level | Bedroom 4 | 7 ft ,7 in | 13 ft ,9 in | 7 ft ,7 in x 13 ft ,9 in |
| Lower Level | Foyer | 9 ft ,3 in | 6 ft | 9 ft ,3 in x 6 ft |
| Lower Level | Laundry Room | 3 ft ,3 in | 6 ft ,8 in | 3 ft ,3 in x 6 ft ,8 in |
| Main Level | Living Room | 11 ft ,1 in | 14 ft ,5 in | 11 ft ,1 in x 14 ft ,5 in |
| Main Level | Kitchen | 9 ft ,1 in | 11 ft ,3 in | 9 ft ,1 in x 11 ft ,3 in |
| Main Level | Dining Room | 9 ft ,1 in | 7 ft ,4 in | 9 ft ,1 in x 7 ft ,4 in |
| Main Level | Primary Bedroom | 16 ft ,4 in | 10 ft ,1 in | 16 ft ,4 in x 10 ft ,1 in |
| Main Level | Bedroom 2 | 8 ft | 8 ft ,9 in | 8 ft x 8 ft ,9 in |
https://www.realtor.ca/real-estate/28683361/657-pinchbeck-street-williams-lake
Contact Us
Contact us for more information

Marilyn Martin
www.facebook.com/profile.php?id=100093021693881
www.linkedin.com/in/marilyn-martin-7672271a7/
G-24 Second Ave S
Williams Lake, British Columbia V2G 1H6
(250) 392-4422
www.crosinarealty.ca/




















