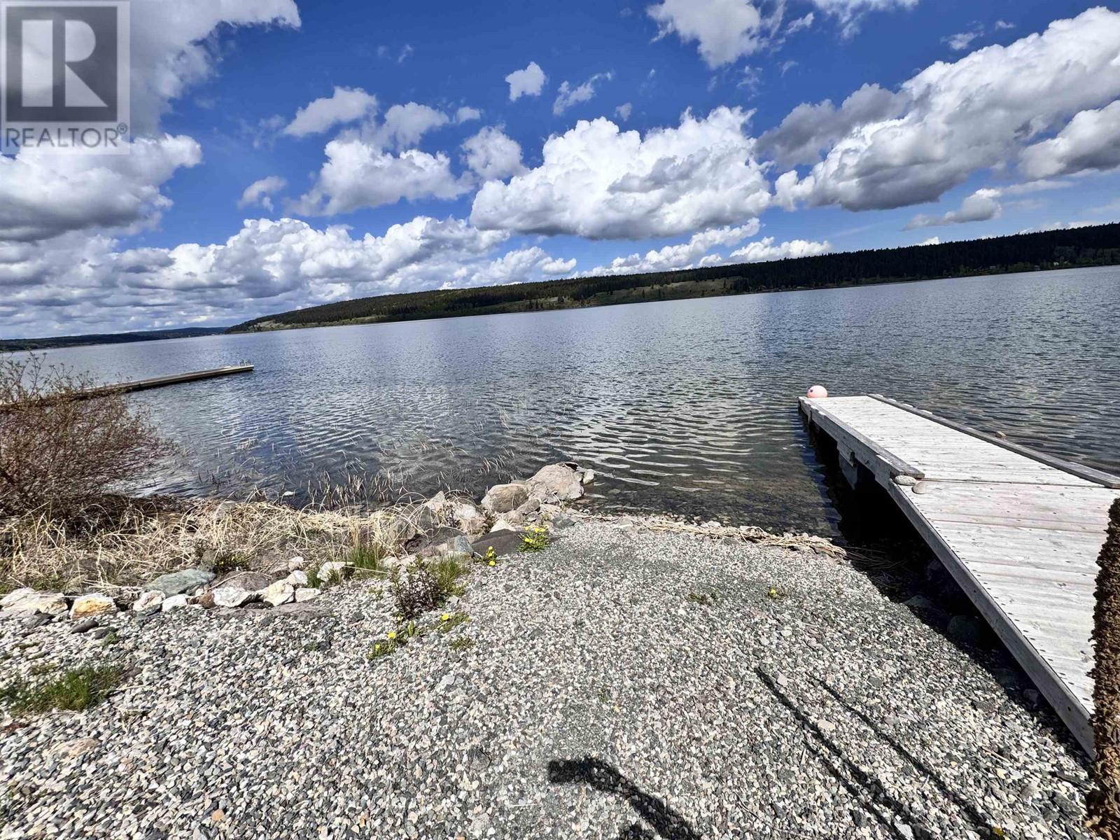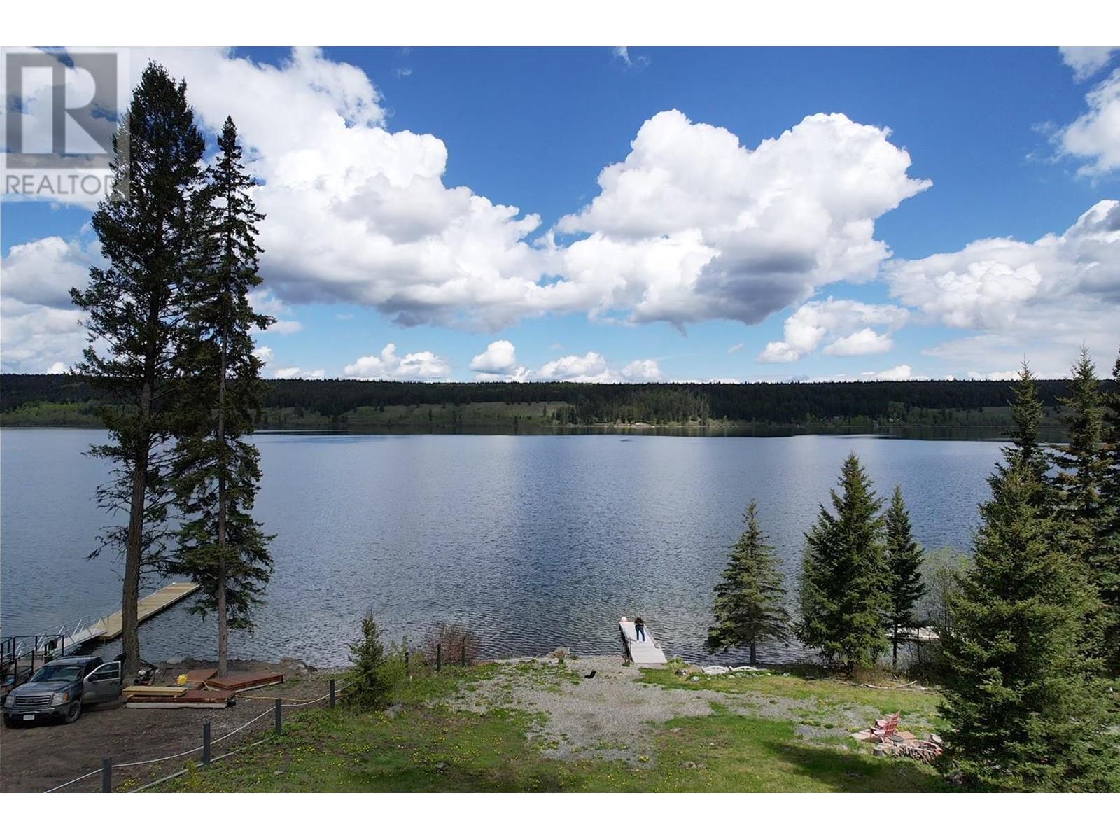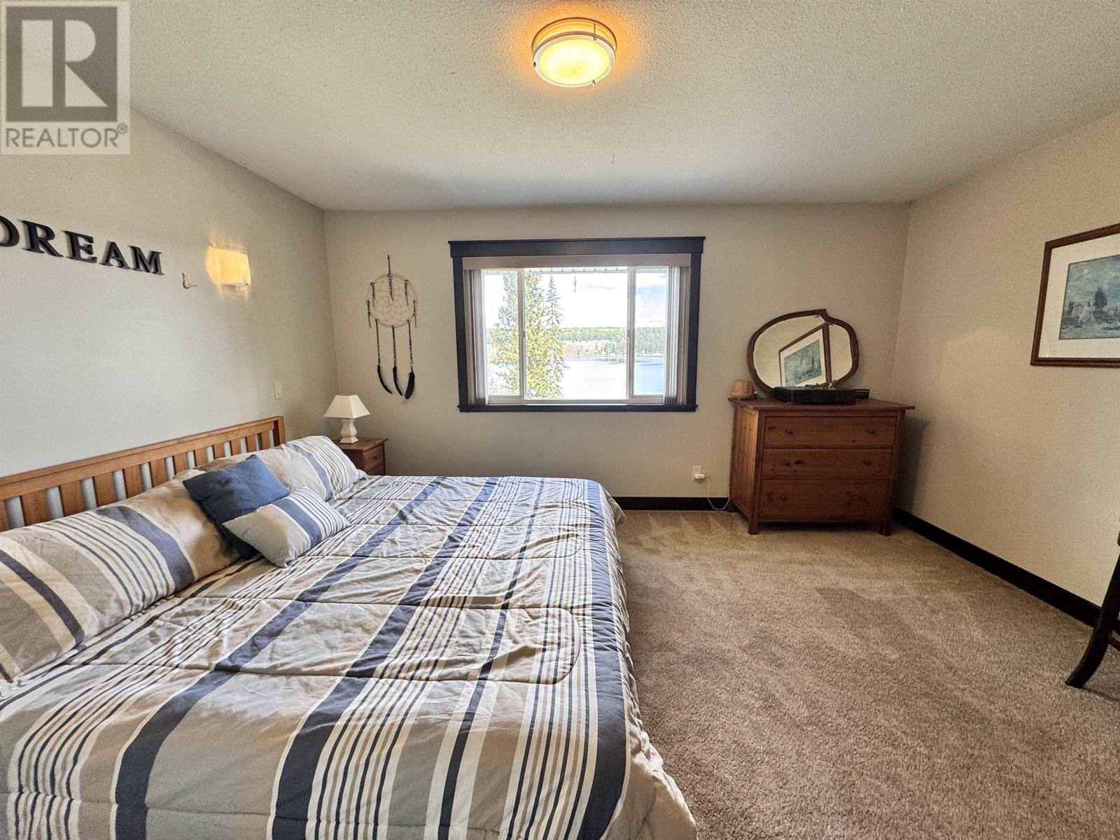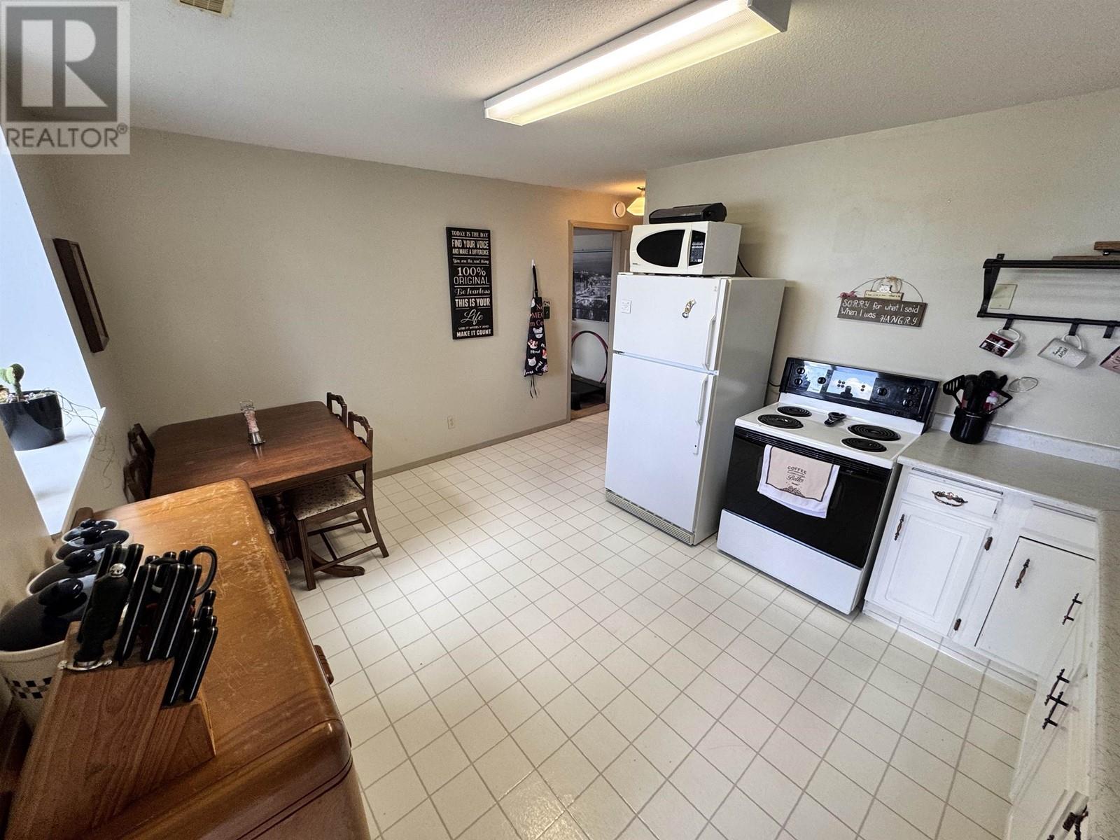6523 Horse Lake Road Horse Lake, British Columbia V0K 2E3
$1,050,000
* PREC - Personal Real Estate Corporation. This stunning lakefront property on sought-after Horse Lake offers the full package: privacy, quality, and year-round enjoyment on 2 beautifully maintained acres. The home features a fully updated interior, including a remodeled kitchen and bathrooms, and a bright walk-out basement complete with a self-contained in-law suite—perfect for guests or multi-generational living. Enjoy exceptional outdoor living with a gorgeous sandy beach, lakeside sauna, and expansive views. There’s plenty of room for toys and hobbies with both an attached double garage and a detached double garage. Tucked well off the road, this home offers a rare combination of lakeside tranquility and total privacy just minutes from town. A true gem for those seeking comfort, space, and an unbeatable waterfront lifestyle! (id:62288)
Property Details
| MLS® Number | R3006310 |
| Property Type | Single Family |
| View Type | View |
| Water Front Type | Waterfront |
Building
| Bathroom Total | 3 |
| Bedrooms Total | 4 |
| Basement Development | Finished |
| Basement Type | N/a (finished) |
| Constructed Date | 1992 |
| Construction Style Attachment | Detached |
| Exterior Finish | Vinyl Siding |
| Foundation Type | Concrete Perimeter |
| Heating Fuel | Electric |
| Heating Type | Forced Air |
| Roof Material | Metal |
| Roof Style | Conventional |
| Stories Total | 2 |
| Size Interior | 2,962 Ft2 |
| Type | House |
| Utility Water | Drilled Well |
Parking
| Garage | 2 |
Land
| Acreage | Yes |
| Size Irregular | 2.02 |
| Size Total | 2.02 Ac |
| Size Total Text | 2.02 Ac |
Rooms
| Level | Type | Length | Width | Dimensions |
|---|---|---|---|---|
| Lower Level | Recreational, Games Room | 13 ft ,5 in | 13 ft ,5 in | 13 ft ,5 in x 13 ft ,5 in |
| Lower Level | Bedroom 3 | 10 ft ,5 in | 10 ft ,5 in | 10 ft ,5 in x 10 ft ,5 in |
| Lower Level | Laundry Room | 7 ft | 9 ft | 7 ft x 9 ft |
| Lower Level | Recreational, Games Room | 16 ft ,6 in | 21 ft ,8 in | 16 ft ,6 in x 21 ft ,8 in |
| Lower Level | Bedroom 4 | 14 ft ,6 in | 12 ft ,7 in | 14 ft ,6 in x 12 ft ,7 in |
| Lower Level | Utility Room | 9 ft | 14 ft | 9 ft x 14 ft |
| Lower Level | Kitchen | 10 ft ,8 in | 14 ft ,6 in | 10 ft ,8 in x 14 ft ,6 in |
| Main Level | Kitchen | 16 ft ,5 in | 12 ft | 16 ft ,5 in x 12 ft |
| Main Level | Mud Room | 4 ft | 6 ft | 4 ft x 6 ft |
| Main Level | Dining Room | 11 ft ,5 in | 9 ft ,5 in | 11 ft ,5 in x 9 ft ,5 in |
| Main Level | Living Room | 19 ft | 17 ft | 19 ft x 17 ft |
| Main Level | Primary Bedroom | 14 ft ,9 in | 15 ft ,6 in | 14 ft ,9 in x 15 ft ,6 in |
| Main Level | Bedroom 2 | 10 ft | 14 ft ,5 in | 10 ft x 14 ft ,5 in |
| Main Level | Pantry | 5 ft ,4 in | 6 ft ,4 in | 5 ft ,4 in x 6 ft ,4 in |
| Main Level | Foyer | 9 ft | 13 ft | 9 ft x 13 ft |
| Main Level | Other | 5 ft | 6 ft | 5 ft x 6 ft |
https://www.realtor.ca/real-estate/28354903/6523-horse-lake-road-horse-lake
Contact Us
Contact us for more information
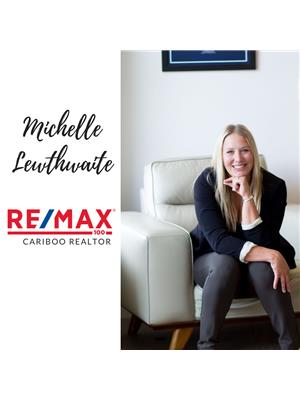
Michelle Lewthwaite
Personal Real Estate Corporation
(250) 395-3420
www.cariboosold.com/
Po Box 128 811 Alder Ave
100 Mile House, British Columbia V0K 2E0
(250) 395-3422
(250) 395-3420
www.remax100.ca/





