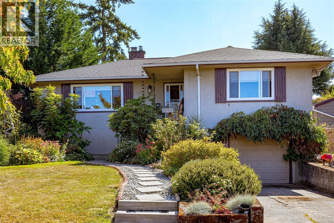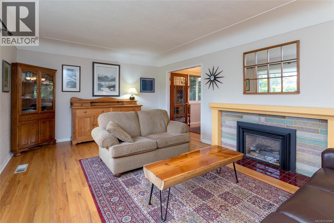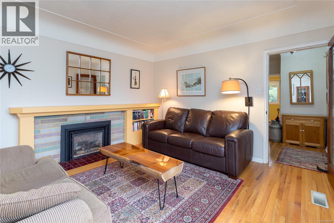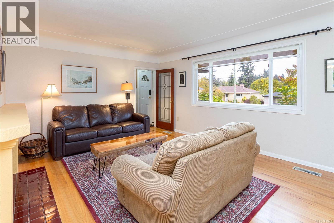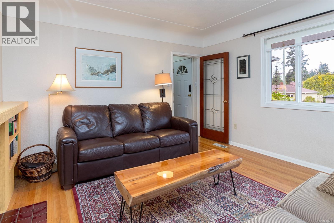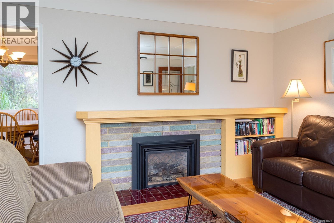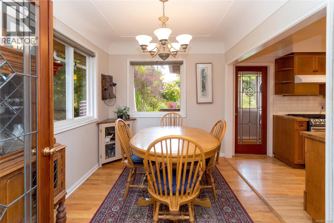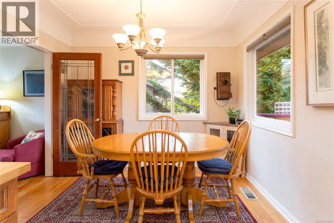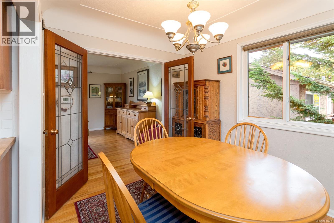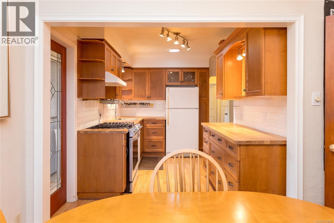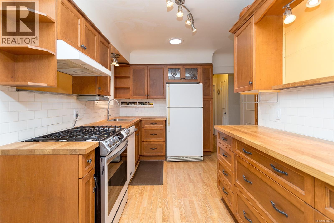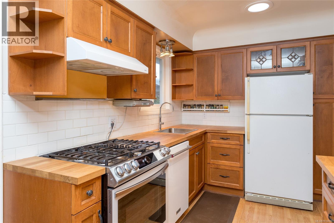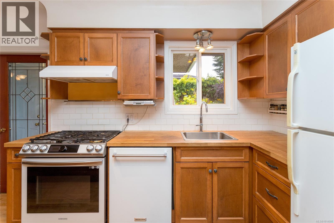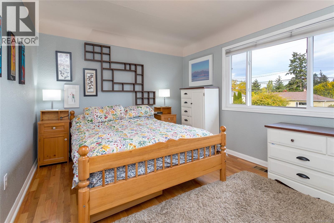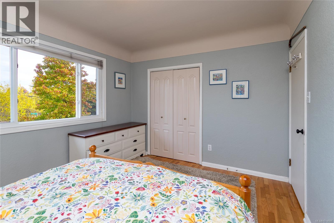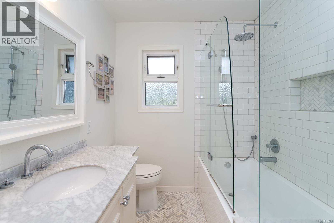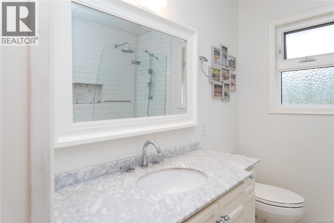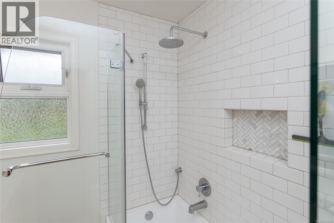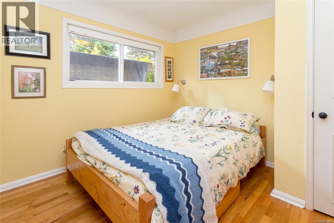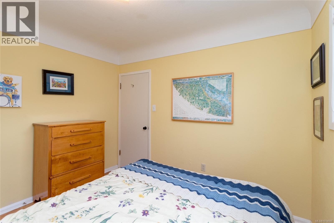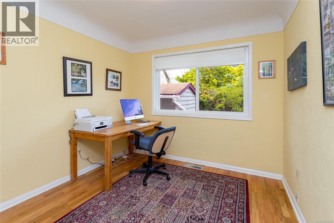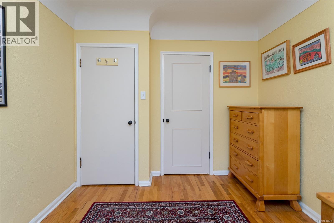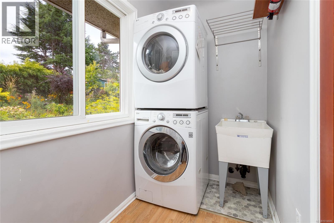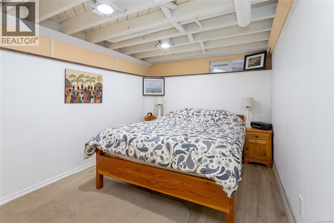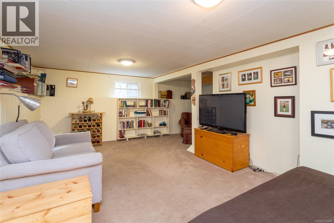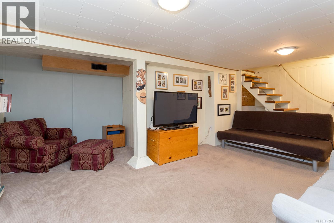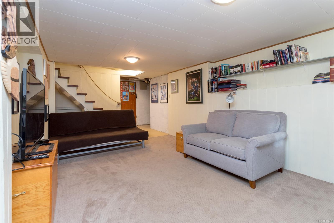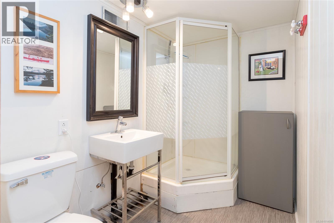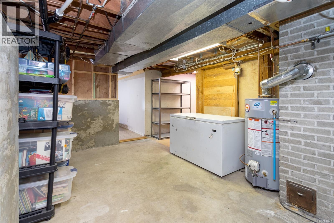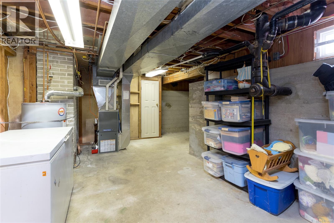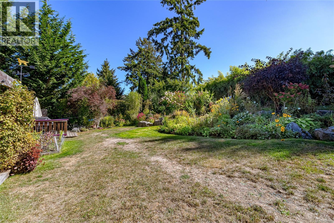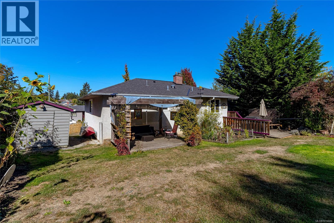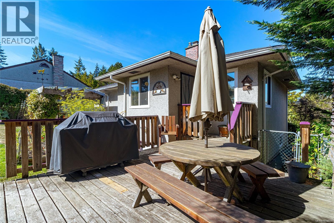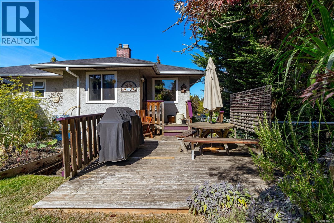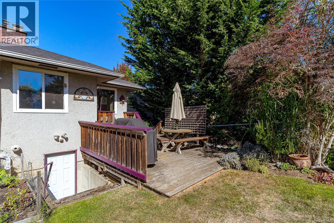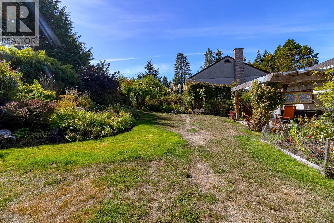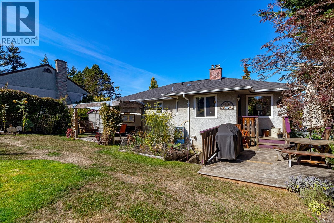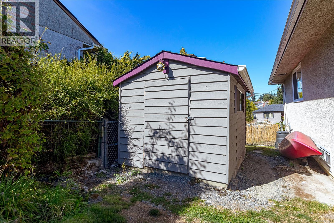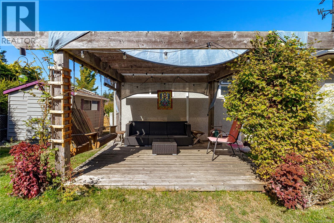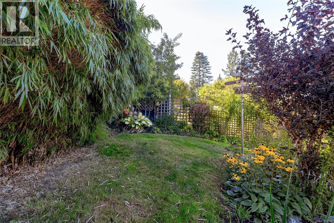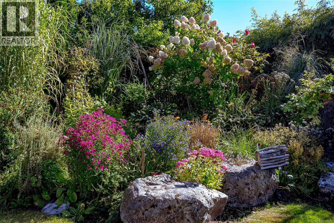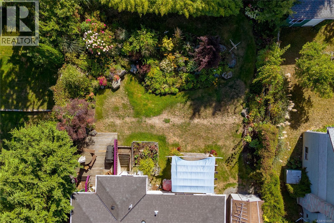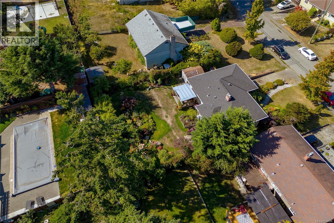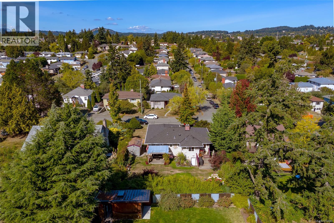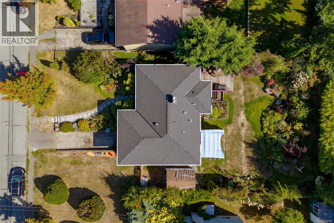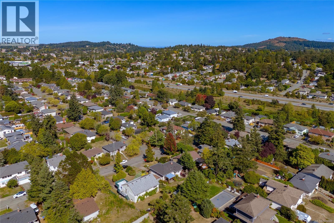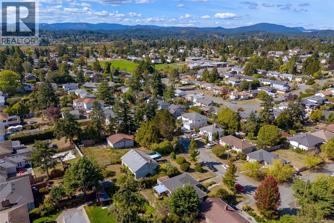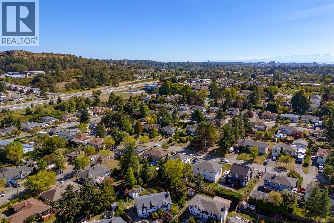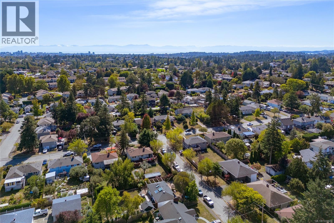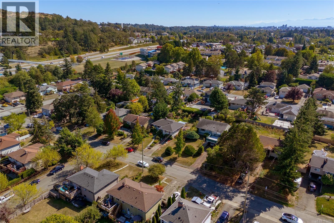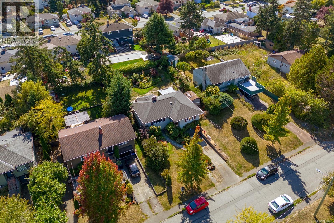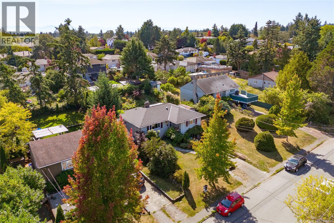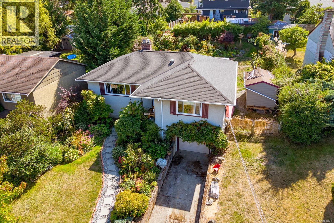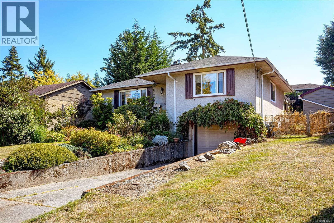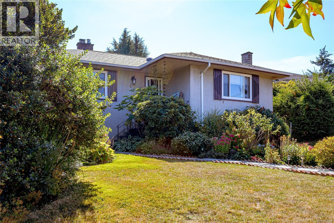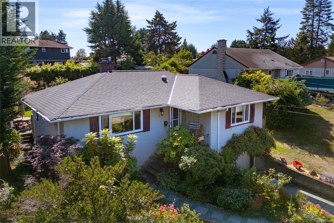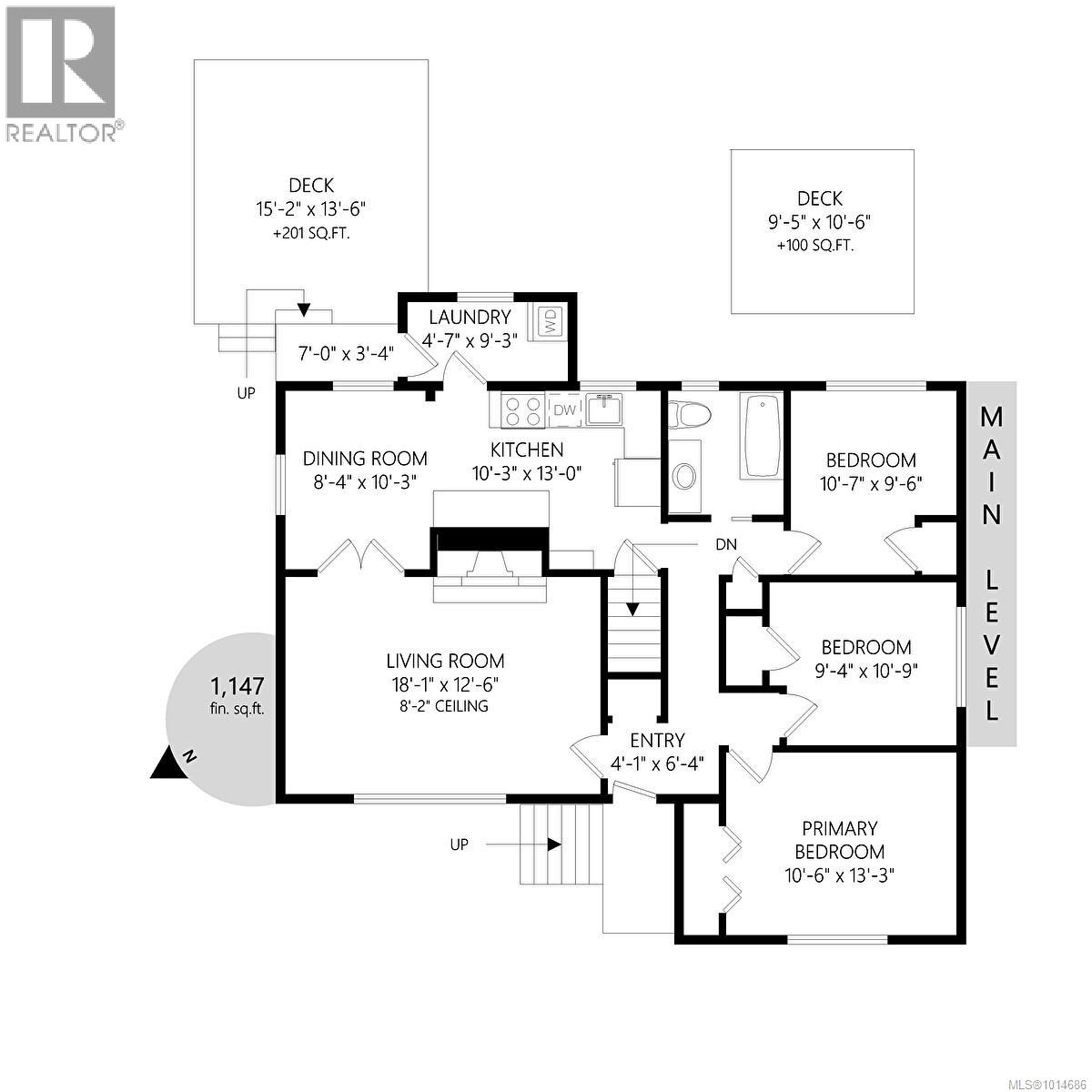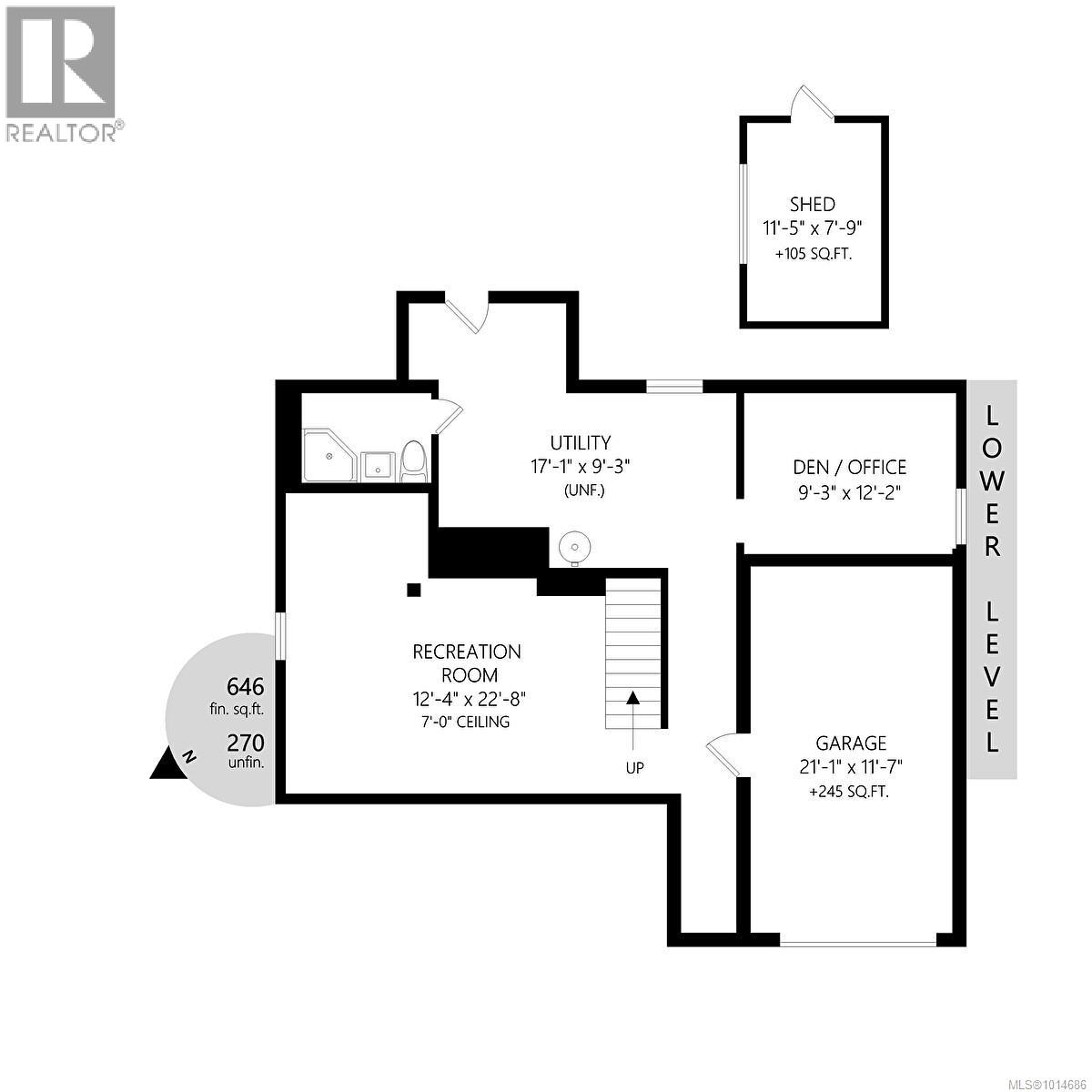645 Baker St Saanich, British Columbia V8Z 2H8
$980,000
Follow your dream, home. This centrally located Glanford family home has been meticulously maintained and thoughtfully updated over the years. The 3 bedroom main floor boasts refinished oak floors and a bathroom which has been completely renovated incl heated tile flooring. The kitchen has maple cabinets, newer butcher block countertops and a gas range. The dining room features French doors adding nice separation from the spacious living room. Downstairs you'll find a 3 piece bathroom, large family room, a 4th bedroom or den and more storage. It also has separate outside access and could have suite potential. Other upgrades include vinyl windows throughout, as well as a gas conversion which incl the furnace, fireplace, h/w tank, range and BBQ. Outside the South facing backyard is a gardener’s dream. It has been professional landscaped including an automated irrigation system. Pacific Christian and Glanford Middle School are within walking distance. (id:62288)
Property Details
| MLS® Number | 1014686 |
| Property Type | Single Family |
| Neigbourhood | Glanford |
| Features | Rectangular |
| Parking Space Total | 1 |
| Plan | Vip9740 |
| Structure | Shed |
Building
| Bathroom Total | 2 |
| Bedrooms Total | 4 |
| Constructed Date | 1956 |
| Cooling Type | None |
| Fireplace Present | Yes |
| Fireplace Total | 1 |
| Heating Fuel | Natural Gas |
| Heating Type | Forced Air |
| Size Interior | 2,308 Ft2 |
| Total Finished Area | 1793 Sqft |
| Type | House |
Land
| Acreage | No |
| Size Irregular | 7680 |
| Size Total | 7680 Sqft |
| Size Total Text | 7680 Sqft |
| Zoning Type | Residential |
Rooms
| Level | Type | Length | Width | Dimensions |
|---|---|---|---|---|
| Lower Level | Utility Room | 12'1 x 9'3 | ||
| Lower Level | Bedroom | 9'3 x 12'2 | ||
| Lower Level | Bathroom | 3-Piece | ||
| Lower Level | Recreation Room | 12'4 x 22'8 | ||
| Main Level | Primary Bedroom | 10'6 x 13'3 | ||
| Main Level | Storage | 11'5 x 7'9 | ||
| Main Level | Bathroom | 4-Piece | ||
| Main Level | Laundry Room | 4'7 x 9'3 | ||
| Main Level | Bedroom | 9'4 x 10'9 | ||
| Main Level | Bedroom | 10'7 x 9'6 | ||
| Main Level | Living Room | 18'1 x 12'6 | ||
| Main Level | Dining Room | 8'4 x 10'3 | ||
| Main Level | Kitchen | 10'3 x 13'0 | ||
| Main Level | Entrance | 4'1 x 6'4 |
https://www.realtor.ca/real-estate/28923644/645-baker-st-saanich-glanford
Contact Us
Contact us for more information

Chris Mann
www.chrismann.ca/
735 Humboldt St
Victoria, British Columbia V8W 1B1
(778) 433-8885

