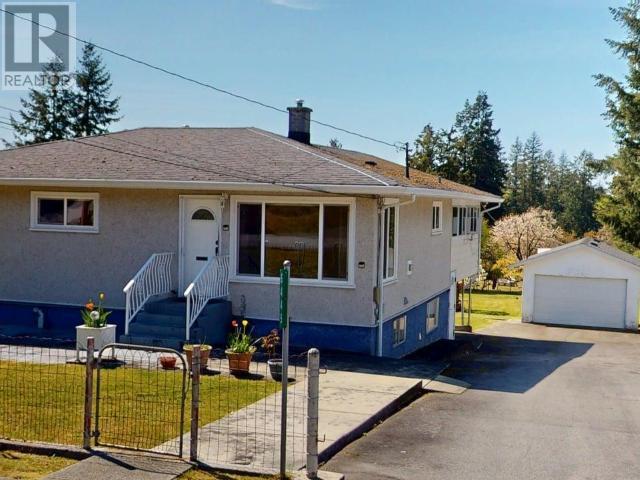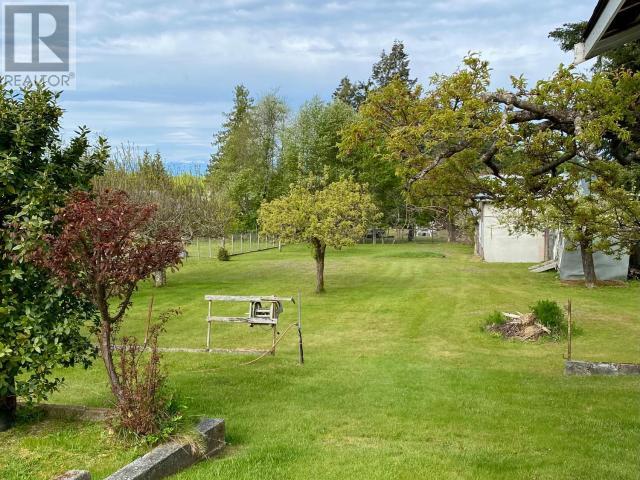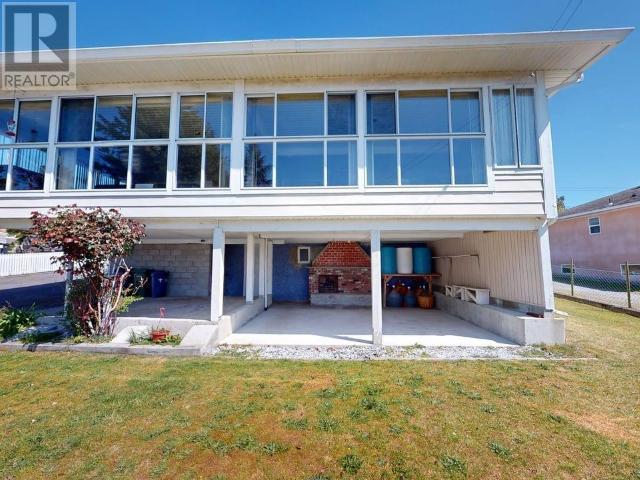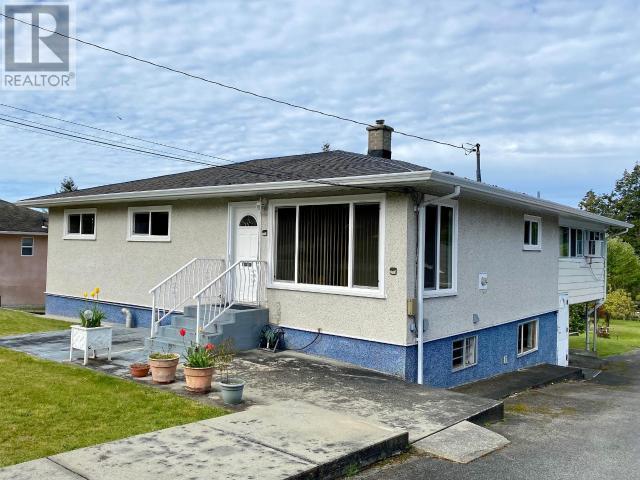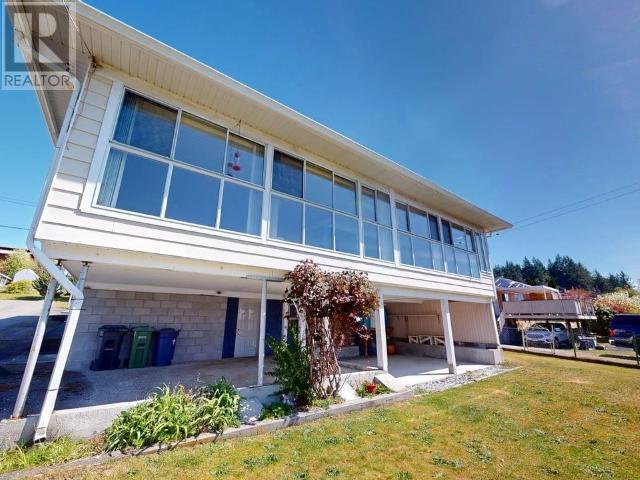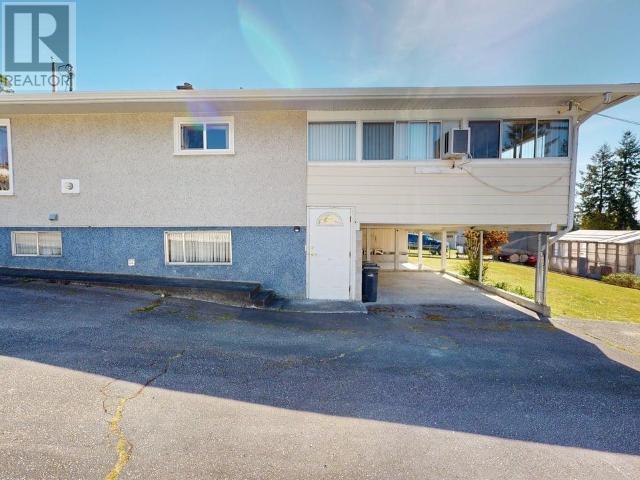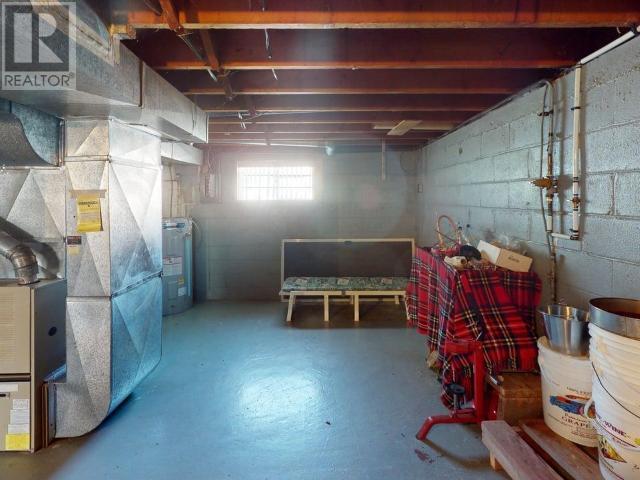6445 Seton Ave Powell River, British Columbia
$619,900
Charming hobby farm oasis on 0.47 acres. Discover the perfect blend of rural charm and comfort in this lovingly maintained two-level, 3-bedroom, 2-bathroom home nestled in the heart of Wildwood. Owned by one family since its construction, this property has been the backdrop for decades of food-growing, animal-raising, and joyful gatherings. Step inside and enjoy the warmth of the home with a spacious main floor, wood floors, a large sunroom with mountain views- perfect for relaxing year-round. Downstairs features a second kitchen, cantina, and ample space for extended family or canning days. Outside, established vegetable gardens, mature fruit trees, and rich soil ready for planting your next harvest. Plus, a small detached garage, partially fenced yard and covered patio space. Enjoy the peace of a rural lifestyle, this property is ready to support your vision. Book your private showing today. (id:62288)
Property Details
| MLS® Number | 18940 |
| Property Type | Single Family |
| Neigbourhood | Wildwood |
| Community Features | Family Oriented |
| Parking Space Total | 1 |
| Road Type | Paved Road |
| View Type | Mountain View |
Building
| Bathroom Total | 2 |
| Bedrooms Total | 3 |
| Constructed Date | 1957 |
| Construction Style Attachment | Detached |
| Cooling Type | Window Air Conditioner |
| Fireplace Fuel | Gas,pellet |
| Fireplace Present | Yes |
| Fireplace Type | Conventional,conventional |
| Heating Fuel | Natural Gas |
| Heating Type | Forced Air |
| Size Interior | 2,903 Ft2 |
| Type | House |
Parking
| Garage | |
| Open |
Land
| Access Type | Easy Access |
| Acreage | No |
| Landscape Features | Garden Area |
| Size Irregular | 20473 |
| Size Total | 20473 Sqft |
| Size Total Text | 20473 Sqft |
Rooms
| Level | Type | Length | Width | Dimensions |
|---|---|---|---|---|
| Basement | Kitchen | 13 ft | 16 ft ,11 in | 13 ft x 16 ft ,11 in |
| Basement | 3pc Bathroom | Measurements not available | ||
| Basement | Workshop | 13 ft ,5 in | 22 ft ,4 in | 13 ft ,5 in x 22 ft ,4 in |
| Basement | Family Room | 26 ft | 14 ft | 26 ft x 14 ft |
| Main Level | Living Room | 12 ft | 14 ft | 12 ft x 14 ft |
| Main Level | Kitchen | 14 ft | 13 ft | 14 ft x 13 ft |
| Main Level | Primary Bedroom | 10 ft ,4 in | 14 ft | 10 ft ,4 in x 14 ft |
| Main Level | 4pc Bathroom | Measurements not available | ||
| Main Level | Other | 37 ft ,4 in | 18 ft ,7 in | 37 ft ,4 in x 18 ft ,7 in |
| Main Level | Bedroom | 11 ft | 10 ft ,7 in | 11 ft x 10 ft ,7 in |
| Main Level | Bedroom | 12 ft ,4 in | 10 ft | 12 ft ,4 in x 10 ft |
https://www.realtor.ca/real-estate/28268406/6445-seton-ave-powell-river
Contact Us
Contact us for more information
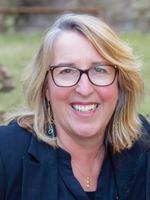
Carla Mckamey
(604) 485-4230
www.carlamckamey.com
www.facebook.com/pages/Carla-McKamey
twitter.com/@carlamckamey
4766 Joyce Ave.
Powell River, British Columbia V8A 3B6
(604) 485-4231
(604) 485-4230
www.royallepagepowellriver.ca/

