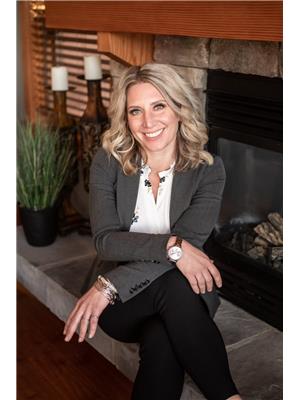6421 Eagle Bay Road Unit# 28 Eagle Bay, British Columbia V0E 1T0
$789,000Maintenance, Reserve Fund Contributions, Ground Maintenance, Property Management, Other, See Remarks, Recreation Facilities, Sewer, Waste Removal, Water
$240.90 Monthly
Maintenance, Reserve Fund Contributions, Ground Maintenance, Property Management, Other, See Remarks, Recreation Facilities, Sewer, Waste Removal, Water
$240.90 Monthly28-6421 Wild Rose Bay, on Eagle Bay Road. If you are looking for the perfect family vacation place that allows for full-time use and living too, at an affordable price with so many extras then look no further. The View is spectacular over the lake and marina with your very own boat slip included. This fantastic bare land strata offers not only each owner their own boat slip but also a strata owned sewer and water system, garbage disposal, overflow parking across the road and boat trailer storage plus a playground and snow removal on common property. It's a ready to go, show up and enjoy the lake year-round. This home has 3 beds with flex space that could be used for additional sleeping, and 3 full baths with parking on the main floor and additional parking at the bottom of the lot. Really private back patio space to get out of the sun and large lakeview deck. Open plan living, kitchen, dining. Propane fireplace with real stone features gives this cottage that comfortable warm you might want on the cooler days. Lakeview balcony off the main bedroom means you can enjoy that peaceful cup coffee while you watch the sun rise. This is a must see. Check out the 3D tour and video. Some furnishings negotiable. All measurements taken by Matterport. (id:62288)
Property Details
| MLS® Number | 10354681 |
| Property Type | Single Family |
| Neigbourhood | Eagle Bay |
| Community Name | Wild Rose Bay |
| Features | Two Balconies |
| View Type | Lake View, Mountain View |
Building
| Bathroom Total | 3 |
| Bedrooms Total | 5 |
| Appliances | Refrigerator, Dishwasher, Range - Electric, Microwave, Washer & Dryer |
| Architectural Style | Other |
| Constructed Date | 2006 |
| Construction Style Attachment | Detached |
| Cooling Type | See Remarks |
| Exterior Finish | Wood |
| Fireplace Fuel | Propane |
| Fireplace Present | Yes |
| Fireplace Type | Unknown |
| Flooring Type | Carpeted, Laminate, Tile |
| Heating Fuel | Electric |
| Heating Type | Baseboard Heaters, See Remarks |
| Roof Material | Metal |
| Roof Style | Unknown |
| Stories Total | 3 |
| Size Interior | 2,450 Ft2 |
| Type | House |
| Utility Water | Private Utility |
Land
| Acreage | No |
| Landscape Features | Landscaped |
| Sewer | Municipal Sewage System |
| Size Irregular | 0.14 |
| Size Total | 0.14 Ac|under 1 Acre |
| Size Total Text | 0.14 Ac|under 1 Acre |
| Zoning Type | Multi-family |
Rooms
| Level | Type | Length | Width | Dimensions |
|---|---|---|---|---|
| Second Level | Bedroom | 18'6'' x 10'8'' | ||
| Second Level | 3pc Bathroom | 8'1'' x 7'9'' | ||
| Second Level | Primary Bedroom | 23'7'' x 14'2'' | ||
| Lower Level | Bedroom | 13'4'' x 14'4'' | ||
| Lower Level | Bedroom | 10'10'' x 16'0'' | ||
| Lower Level | Storage | 6'1'' x 5'1'' | ||
| Lower Level | 4pc Bathroom | 8'8'' x 5'1'' | ||
| Lower Level | Family Room | 13'0'' x 17'10'' | ||
| Main Level | Living Room | 13'5'' x 17'8'' | ||
| Main Level | Dining Room | 13'5'' x 14'2'' | ||
| Main Level | Kitchen | 13'5'' x 16'6'' | ||
| Main Level | Bedroom | 13'5'' x 13'0'' | ||
| Main Level | 3pc Bathroom | 9'0'' x 6'5'' |
https://www.realtor.ca/real-estate/28609584/6421-eagle-bay-road-unit-28-eagle-bay-eagle-bay
Contact Us
Contact us for more information

Shalon Clarke
Personal Real Estate Corporation
shalonclarkegroup.com/
www.facebook.com/shalonclarkegroup
ca.linkedin.com/in/shalonclarke?original_referer=
www.instagram.com/shalonclarkegroup?utm_source=ig_web_button_share_sheet
#8-1257 Trans Canada Hwy
Sorrento, British Columbia V0E 2W0
(250) 675-5117
(250) 675-3948
www.fairrealty.com/

Gord Querin
Personal Real Estate Corporation
shalonclarke.com/
www.facebook.com/shalonclarkegroup/
#8-1257 Trans Canada Hwy
Sorrento, British Columbia V0E 2W0
(250) 675-5117
(250) 675-3948
www.fairrealty.com/



























































