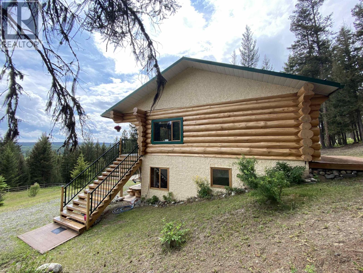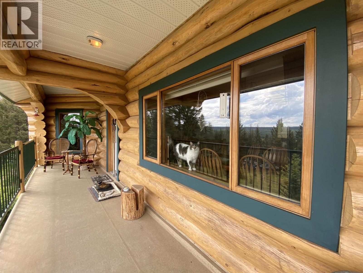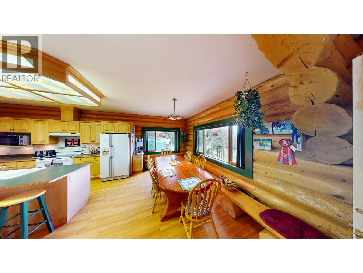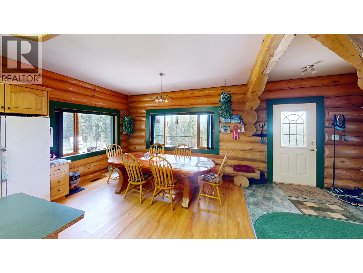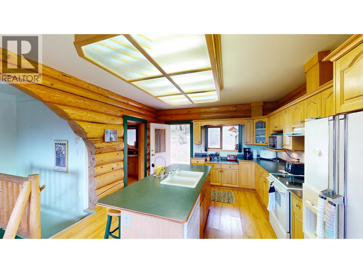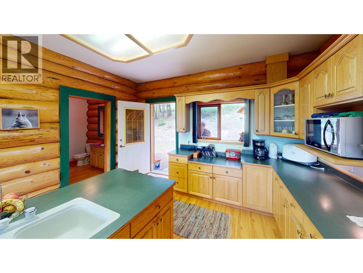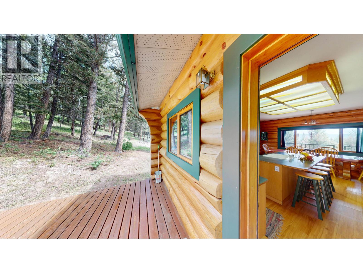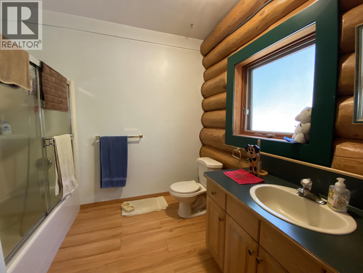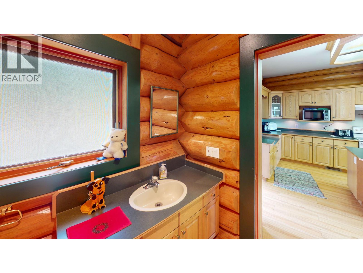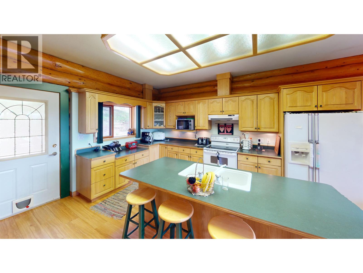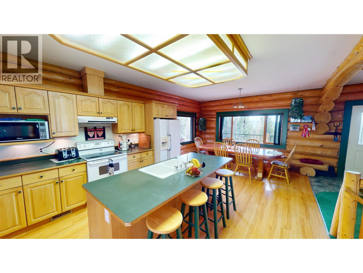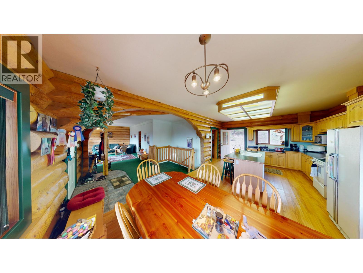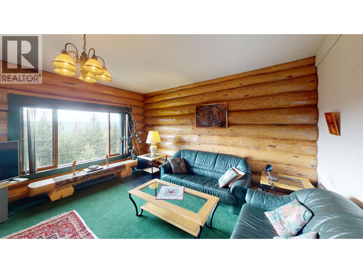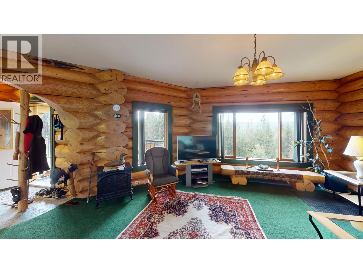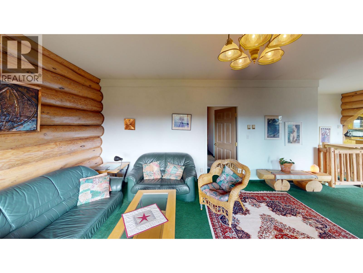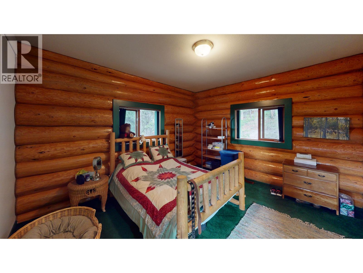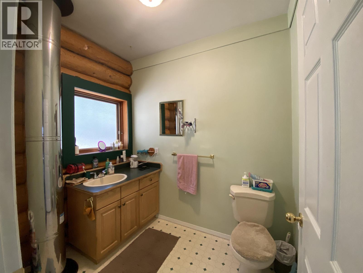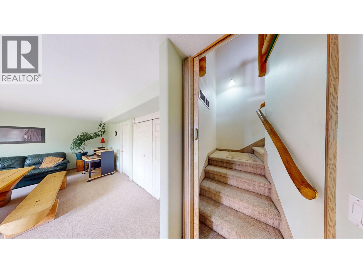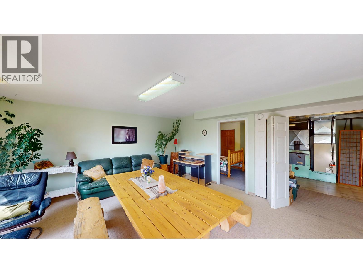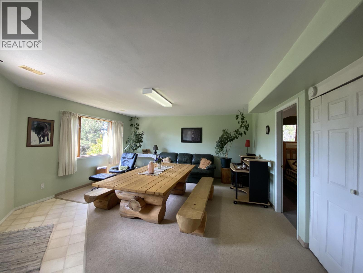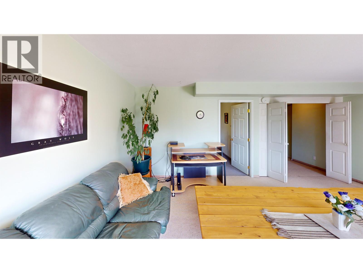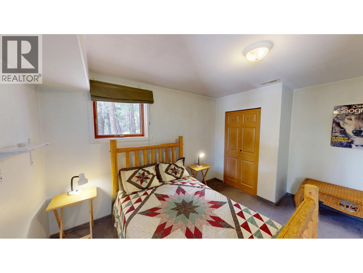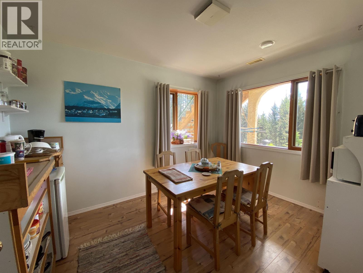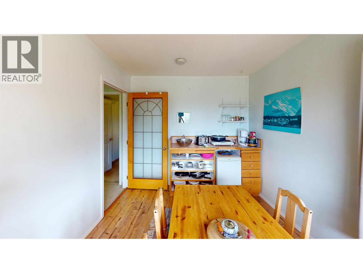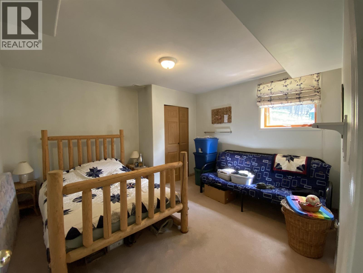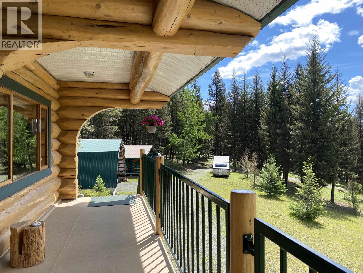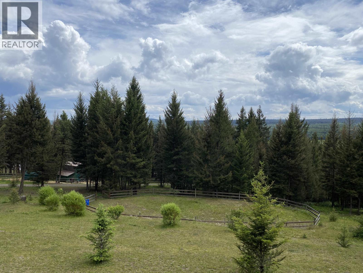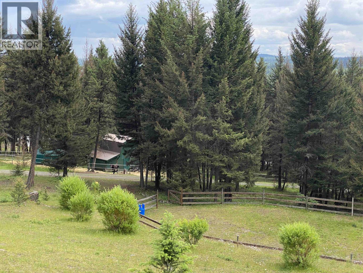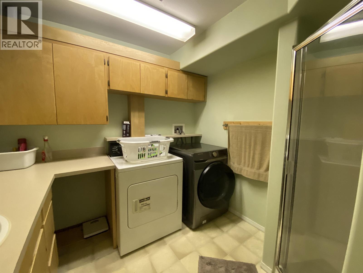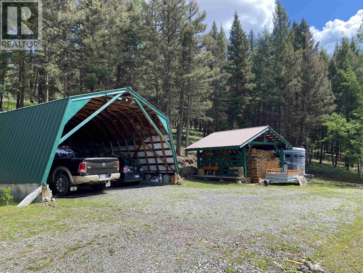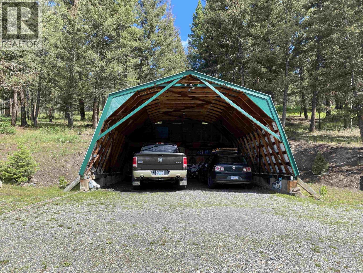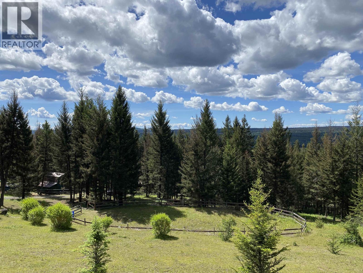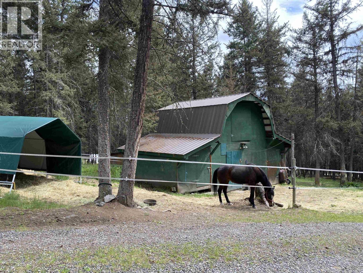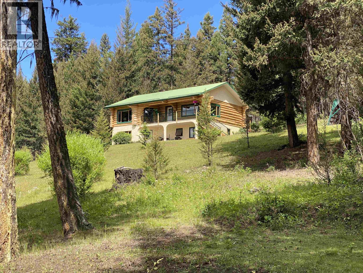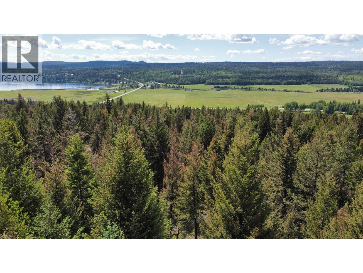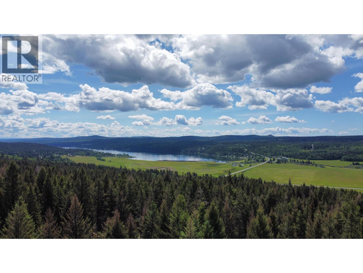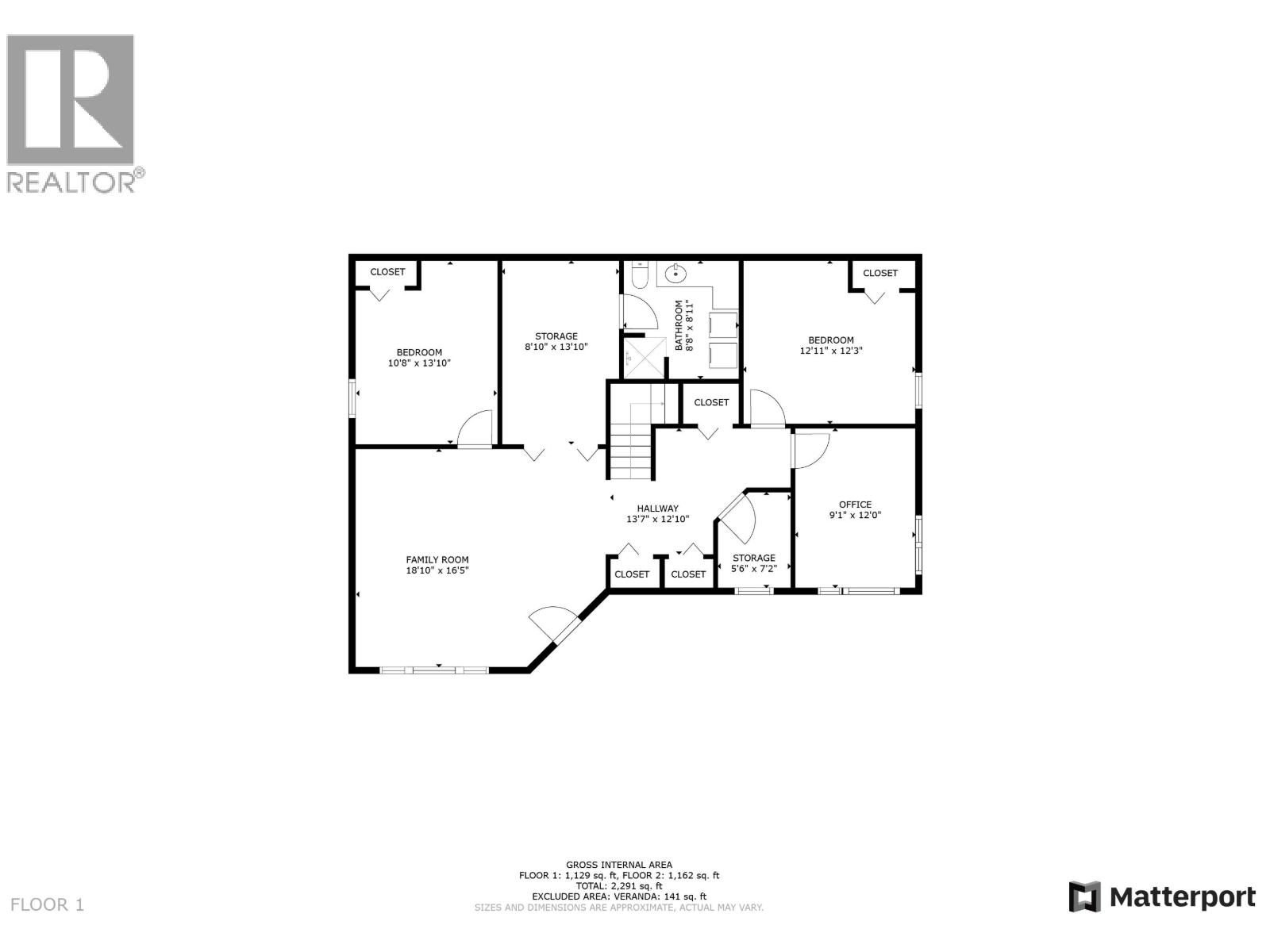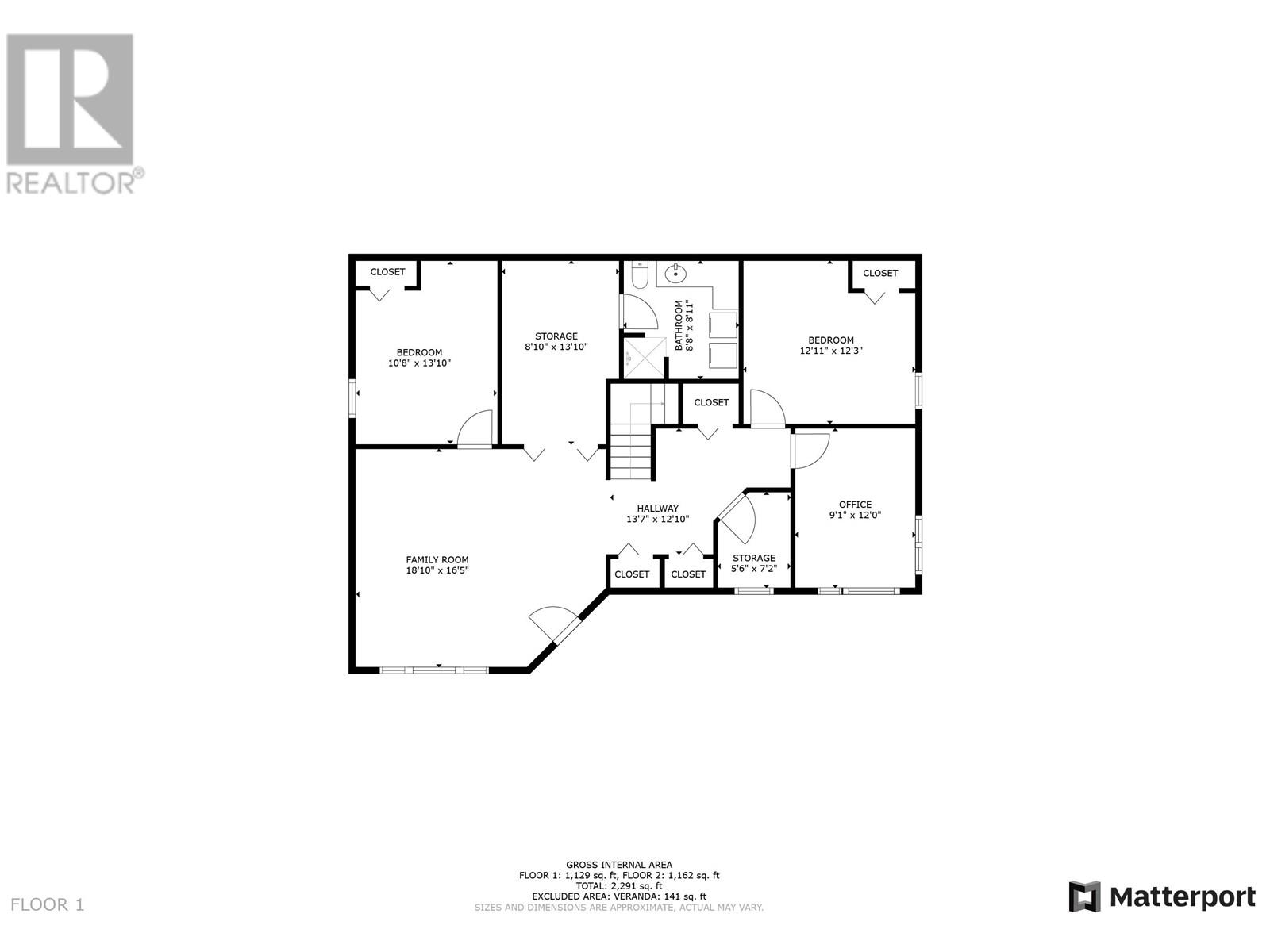6344 Highland Crescent 100 Mile House, British Columbia V0K 2E3
$749,000
* PREC - Personal Real Estate Corporation. Majestic 3-bed, 2-bath log rancher with full daylight basement perched atop 4.72 acres backing onto Crown Land. Just 10 min to town & 5 min to Horse Lake! Bright open main floor with large kitchen, island, and dining area. Enjoy stunning southern views from the spacious living room or while sipping coffee on the covered verandah. Primary bedroom on main; 2 beds, bath & laundry & small office in the finished lower level. A spacious family room with door to a the outside patio is ideal for family gatherings. Carport, wood shed, riding rink, hay barn & shelter and fully fenced with electric ferris fencing make this a great horse setup. Trails out back, privacy in front—true Cariboo country living! (id:62288)
Property Details
| MLS® Number | R3020684 |
| Property Type | Single Family |
| View Type | Valley View |
Building
| Bathroom Total | 3 |
| Bedrooms Total | 3 |
| Appliances | Washer, Dryer, Refrigerator, Stove, Dishwasher |
| Basement Development | Finished |
| Basement Type | N/a (finished) |
| Constructed Date | 1996 |
| Construction Style Attachment | Detached |
| Fixture | Drapes/window Coverings |
| Foundation Type | Concrete Perimeter |
| Heating Fuel | Electric |
| Roof Material | Metal |
| Roof Style | Conventional |
| Stories Total | 1 |
| Size Interior | 2,500 Ft2 |
| Type | House |
| Utility Water | Drilled Well |
Parking
| Carport |
Land
| Acreage | Yes |
| Size Irregular | 4.72 |
| Size Total | 4.72 Ac |
| Size Total Text | 4.72 Ac |
Rooms
| Level | Type | Length | Width | Dimensions |
|---|---|---|---|---|
| Basement | Family Room | 18 ft ,1 in | 16 ft ,5 in | 18 ft ,1 in x 16 ft ,5 in |
| Basement | Bedroom 2 | 10 ft ,8 in | 13 ft ,1 in | 10 ft ,8 in x 13 ft ,1 in |
| Basement | Bedroom 3 | 12 ft ,1 in | 12 ft ,3 in | 12 ft ,1 in x 12 ft ,3 in |
| Basement | Utility Room | 8 ft ,1 in | 13 ft ,1 in | 8 ft ,1 in x 13 ft ,1 in |
| Basement | Office | 9 ft ,1 in | 12 ft | 9 ft ,1 in x 12 ft |
| Basement | Storage | 5 ft ,6 in | 7 ft ,2 in | 5 ft ,6 in x 7 ft ,2 in |
| Main Level | Kitchen | 15 ft ,6 in | 13 ft ,1 in | 15 ft ,6 in x 13 ft ,1 in |
| Main Level | Dining Room | 13 ft ,1 in | 9 ft ,3 in | 13 ft ,1 in x 9 ft ,3 in |
| Main Level | Foyer | 8 ft ,8 in | 12 ft | 8 ft ,8 in x 12 ft |
| Main Level | Living Room | 19 ft ,3 in | 16 ft ,5 in | 19 ft ,3 in x 16 ft ,5 in |
| Main Level | Primary Bedroom | 12 ft ,9 in | 14 ft ,4 in | 12 ft ,9 in x 14 ft ,4 in |
| Main Level | Other | 6 ft ,3 in | 5 ft ,1 in | 6 ft ,3 in x 5 ft ,1 in |
https://www.realtor.ca/real-estate/28529542/6344-highland-crescent-100-mile-house
Contact Us
Contact us for more information

Gisela Janzen
Personal Real Estate Corporation
(250) 395-3420
100milehomes.com/
www//facebook.com/gisela.janzen
ca.linkedin.com/in/giselajanzen
Po Box 128 811 Alder Ave
100 Mile House, British Columbia V0K 2E0
(250) 395-3422
(250) 395-3420
www.remax100.ca/


