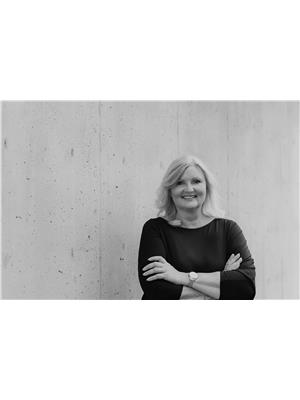627 Grandview Bench Road Se Salmon Arm, British Columbia V1E 2X9
$1,149,000
THIS COULD BE THE PERFECT HOBBY FARM with Executive style custom home. Located SE of Salmon Arm on over 5 acres of usable property fenced for animals. With over 3400 square feet of finished living space this rancher offers a full basement that is only partially finished. The main floor is where you will spend most of your time with a custom floor plan that provides great entertainment areas as well as quiet spaces to enjoy a good book. Perfect for a family this home includes a country kitchen with eating nook that leads out to the back deck and yard area. There is also a more formal dining room, full living room & huge bright family room that doubles as a games & media areas. Large primary bedroom with ensuite bathroom, den or sitting area, 2 other large bedrooms and full bathroom. The basement level has an additional bedroom & bathroom but is mostly unfinished with 2000 square feet for a suite, a home gym, media room or hobby/workshop space. Circular driveway. Equipment shop, horse shelters, fenced for horses. The backyard is fenced separately for dogs and features a private back deck/seating area. Double attached garage. Water well produces 5 gpm, roof replaced in 2010, new furnace in 2019, some newer appliances, new gutters & downspouts, and more. School bus route. This property is not in the ALR & zoned NU which would allow for a 2nd residence. Come check out this Custom Estate style home. (id:62288)
Property Details
| MLS® Number | 10354715 |
| Property Type | Single Family |
| Neigbourhood | SE Salmon Arm |
| Amenities Near By | Golf Nearby, Recreation |
| Community Features | Rentals Allowed |
| Features | Irregular Lot Size, One Balcony |
| Parking Space Total | 5 |
| Storage Type | Feed Storage |
| View Type | Mountain View, View (panoramic) |
Building
| Bathroom Total | 3 |
| Bedrooms Total | 4 |
| Architectural Style | Ranch |
| Basement Type | Full |
| Constructed Date | 1993 |
| Construction Style Attachment | Detached |
| Exterior Finish | Vinyl Siding |
| Fireplace Present | Yes |
| Fireplace Type | Free Standing Metal |
| Flooring Type | Hardwood |
| Heating Fuel | Wood |
| Heating Type | Forced Air, Stove, See Remarks |
| Roof Material | Asphalt Shingle |
| Roof Style | Unknown |
| Stories Total | 2 |
| Size Interior | 2,829 Ft2 |
| Type | House |
| Utility Water | Well |
Parking
| See Remarks | |
| Attached Garage | 2 |
Land
| Access Type | Easy Access |
| Acreage | Yes |
| Land Amenities | Golf Nearby, Recreation |
| Sewer | Septic Tank |
| Size Frontage | 468 Ft |
| Size Irregular | 5.21 |
| Size Total | 5.21 Ac|5 - 10 Acres |
| Size Total Text | 5.21 Ac|5 - 10 Acres |
| Zoning Type | Unknown |
Rooms
| Level | Type | Length | Width | Dimensions |
|---|---|---|---|---|
| Basement | Utility Room | 11'6'' x 24'5'' | ||
| Basement | Storage | 21'8'' x 31'9'' | ||
| Basement | Storage | 13'6'' x 7'11'' | ||
| Basement | Recreation Room | 39'9'' x 17'4'' | ||
| Basement | Other | 28'0'' x 21'1'' | ||
| Basement | Bedroom | 13'6'' x 9'10'' | ||
| Basement | 4pc Bathroom | 10'1'' x 7'3'' | ||
| Main Level | Other | 6'4'' x 7'0'' | ||
| Main Level | Primary Bedroom | 14'5'' x 17'1'' | ||
| Main Level | Living Room | 16'11'' x 17'9'' | ||
| Main Level | Kitchen | 11'1'' x 14'2'' | ||
| Main Level | Foyer | 13'11'' x 14'4'' | ||
| Main Level | Family Room | 28'1'' x 21'3'' | ||
| Main Level | Dining Room | 15'10'' x 16'11'' | ||
| Main Level | Den | 14'7'' x 14'2'' | ||
| Main Level | Dining Nook | 8'0'' x 11'7'' | ||
| Main Level | Bedroom | 12'0'' x 13'1'' | ||
| Main Level | Bedroom | 11'11'' x 13'1'' | ||
| Main Level | 4pc Ensuite Bath | 10'1'' x 8'11'' | ||
| Main Level | 4pc Bathroom | 7'8'' x 7'6'' |
https://www.realtor.ca/real-estate/28603687/627-grandview-bench-road-se-salmon-arm-se-salmon-arm
Contact Us
Contact us for more information

Tina Cosman
www.tinacosman.com/
351 Alexander St Ne
Salmon Arm, British Columbia V1E 4H7
(833) 817-6506
www.exprealty.ca/
























































































