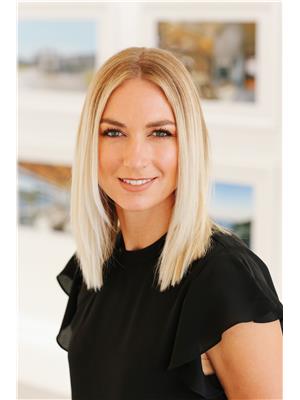627 Birch Avenue Kelowna, British Columbia V1Y 5H2
$899,000
Nestled on a quiet street in the highly sought-after Kelowna South neighbourhood, this charming character home offers 3 bedrooms, 2 bathrooms, and an unbeatable location. Just a 5-minute walk to Kelowna General Hospital and close to Cameron Park, Pandosy Village, downtown, and multiple beach access points, you’re truly at the heart of it all. The main floor features a bright, open layout with brand-new exterior doors that bring in natural light. The kitchen offers a gas range and island, open to the cozy living room with gas fireplace. A versatile main floor bedroom can double as a formal dining area or home office, with a 4-piece bath completing the level. Upstairs, enjoy a spacious loft-style primary suite with vaulted ceiling, private deck for morning coffee or sunset views, and a 5-piece ensuite. A second bedroom adjacent to the primary is perfect for a nursery or office. Additional features include modern lighting, on-demand hot water, split AC/heating for year-round comfort, and a heated single-car garage with 9' ceilings for great storage. The fully fenced, low-maintenance yard boasts a patio and brand-new front porch. An ideal location just a 15-minute walk to the beach, restaurants, shops, and transit. This home is the perfect blend of charm, comfort, and convenience. (id:62288)
Property Details
| MLS® Number | 10355372 |
| Property Type | Single Family |
| Neigbourhood | Kelowna South |
| Community Name | N/A |
| Community Features | Pets Allowed |
| Features | Central Island |
| Parking Space Total | 3 |
Building
| Bathroom Total | 2 |
| Bedrooms Total | 3 |
| Appliances | Refrigerator, Dishwasher, Range - Gas, Microwave, Washer/dryer Stack-up |
| Constructed Date | 2006 |
| Construction Style Attachment | Detached |
| Cooling Type | Heat Pump |
| Exterior Finish | Stucco |
| Fireplace Fuel | Gas |
| Fireplace Present | Yes |
| Fireplace Type | Unknown |
| Heating Type | Baseboard Heaters, Heat Pump |
| Roof Material | Asphalt Shingle |
| Roof Style | Unknown |
| Stories Total | 2 |
| Size Interior | 1,602 Ft2 |
| Type | House |
| Utility Water | Municipal Water |
Parking
| Attached Garage | 1 |
Land
| Acreage | No |
| Sewer | Municipal Sewage System |
| Size Irregular | 0.09 |
| Size Total | 0.09 Ac|under 1 Acre |
| Size Total Text | 0.09 Ac|under 1 Acre |
| Zoning Type | Unknown |
Rooms
| Level | Type | Length | Width | Dimensions |
|---|---|---|---|---|
| Second Level | Bedroom | 10'8'' x 17'9'' | ||
| Second Level | 5pc Ensuite Bath | 14'4'' x 6'11'' | ||
| Second Level | Primary Bedroom | 22'9'' x 19'9'' | ||
| Main Level | Bedroom | 12'4'' x 14'5'' | ||
| Main Level | 4pc Bathroom | 7'6'' x 10'5'' | ||
| Main Level | Kitchen | 15'8'' x 10'4'' | ||
| Main Level | Living Room | 19'1'' x 14'10'' |
https://www.realtor.ca/real-estate/28593509/627-birch-avenue-kelowna-kelowna-south
Contact Us
Contact us for more information

Julia Debolt
Personal Real Estate Corporation
www.cecileguilbault.com/
105a - 4200 Beach Avenue
Peachland, British Columbia V0H 1X6
(250) 860-7500
(888) 871-0435
www.cecileguilbault.com/

Cecile Guilbault
Personal Real Estate Corporation
www.cecileguilbault.com/
www.facebook.com/cecile.guilbault.37?ref=bookmarks
www.cecileguilbault.com/
105a - 4200 Beach Avenue
Peachland, British Columbia V0H 1X6
(250) 860-7500
(888) 871-0435
www.cecileguilbault.com/




















































