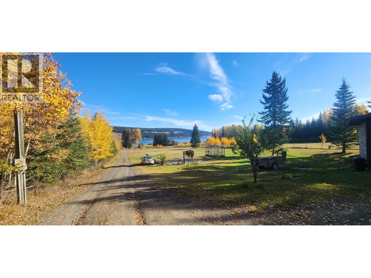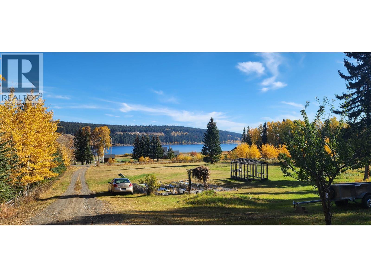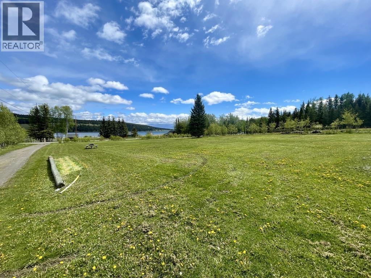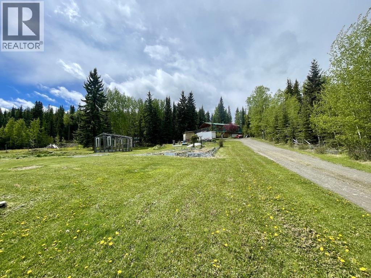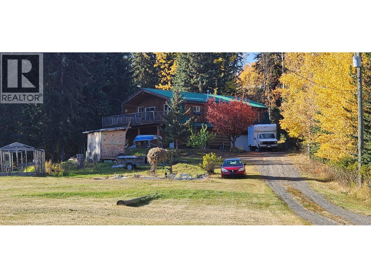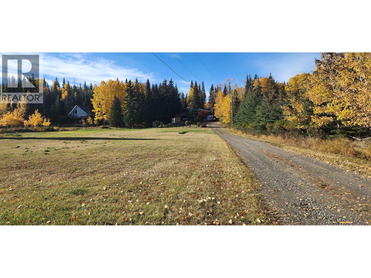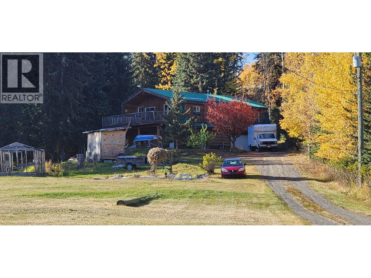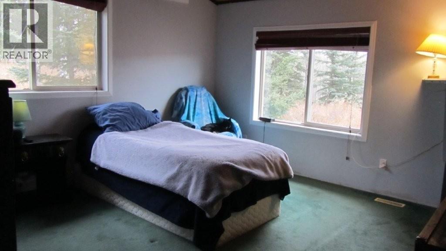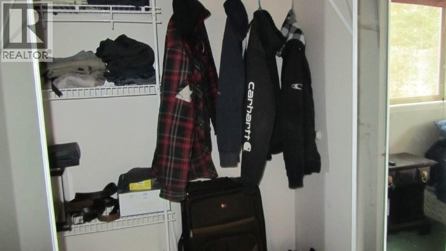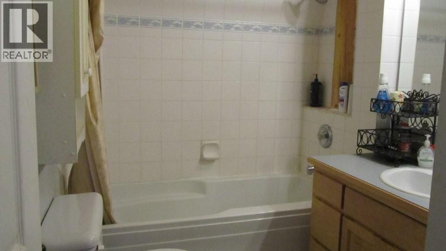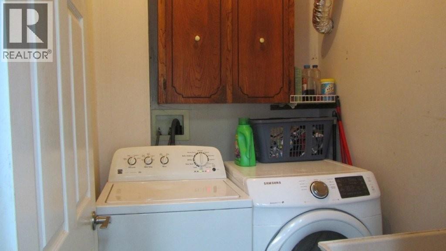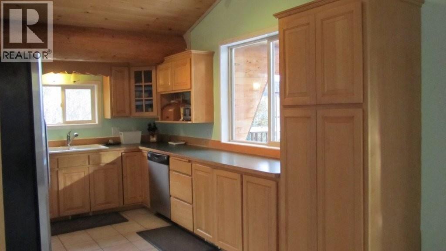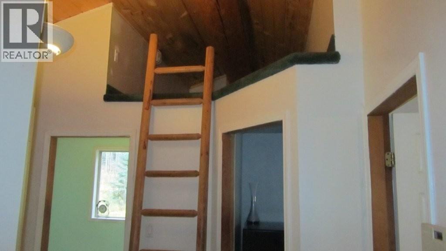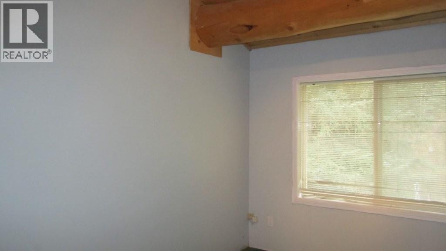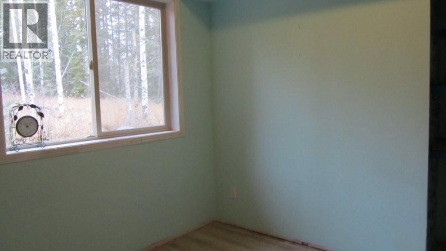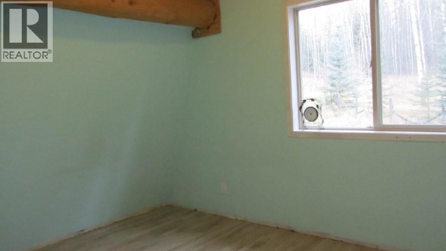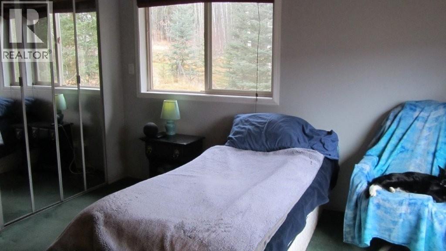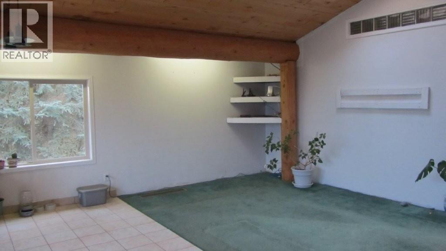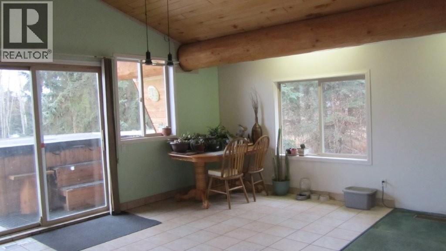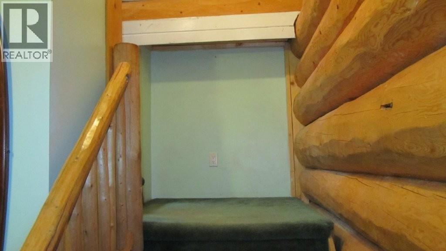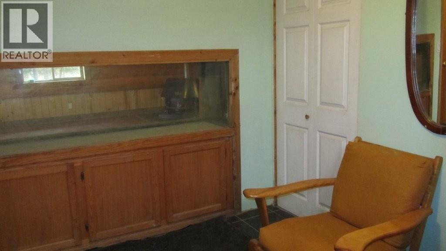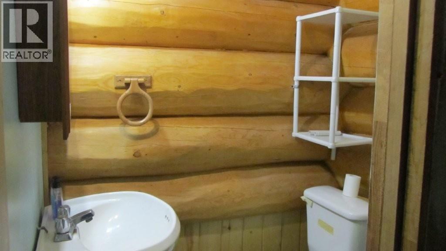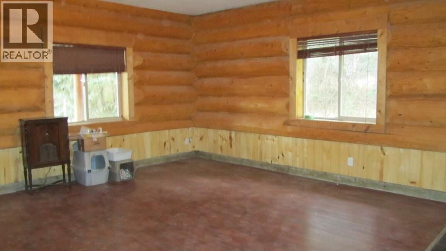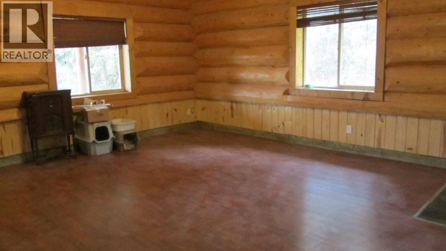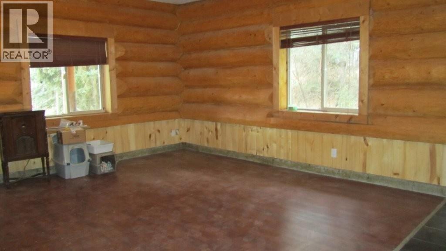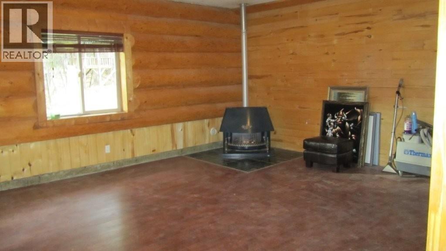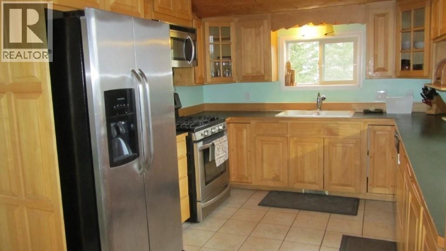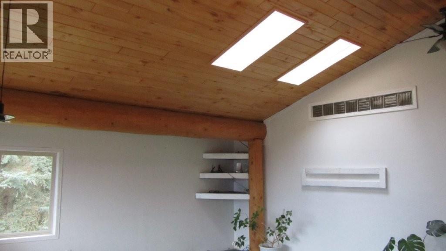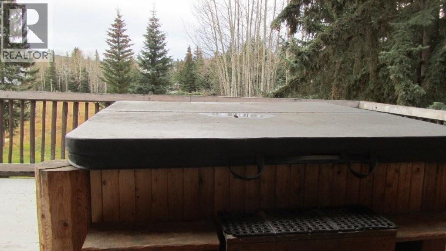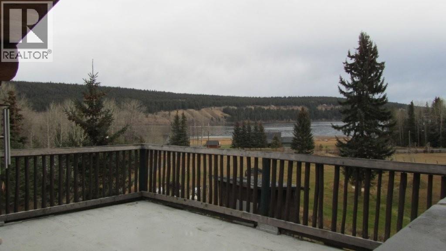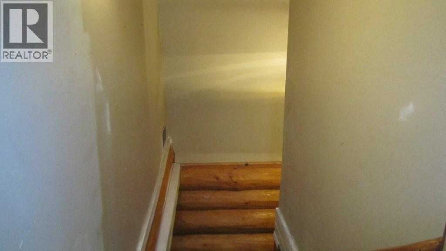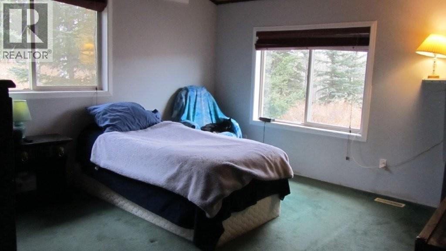6192 Hunt Road 100 Mile House, British Columbia V0K 2E3
$534,000
Spacious and full of charm, this three-bedroom, two-bathroom home blends comfort, character, and stunning views of Horse Lake. The bright, well-equipped kitchen flows into an open living area with vaulted ceilings and striking log beams, adding rustic warmth to the airy design. Expansive windows invite natural light and showcase panoramic lake views. The fully finished basement offers a large family room, cozy gas fireplace, and a handy two-piece bath ideal for entertaining or relaxing. Set on 2.44 acres with a serene pond and stream in the front yard, this property is just around the corner from public lake access. It backs onto park space for added privacy, and for the adventurous, a short hike leads to a nearby waterfall. This isn't just a home, it's a nature-rich lifestyle. (id:62288)
Property Details
| MLS® Number | R3058245 |
| Property Type | Single Family |
| Storage Type | Storage |
| View Type | Lake View |
Building
| Bathroom Total | 2 |
| Bedrooms Total | 3 |
| Basement Development | Partially Finished |
| Basement Type | N/a (partially Finished) |
| Constructed Date | 1996 |
| Construction Style Attachment | Detached |
| Exterior Finish | Log |
| Fire Protection | Smoke Detectors |
| Fireplace Present | Yes |
| Fireplace Total | 1 |
| Foundation Type | Concrete Perimeter, Concrete Slab |
| Heating Fuel | Natural Gas |
| Heating Type | Forced Air |
| Roof Material | Metal |
| Roof Style | Conventional |
| Stories Total | 2 |
| Total Finished Area | 1800 Sqft |
| Type | House |
| Utility Water | Drilled Well |
Parking
| Carport | |
| R V |
Land
| Acreage | Yes |
| Size Irregular | 106286 |
| Size Total | 106286 Sqft |
| Size Total Text | 106286 Sqft |
Rooms
| Level | Type | Length | Width | Dimensions |
|---|---|---|---|---|
| Lower Level | Foyer | 9 ft ,1 in | 7 ft ,8 in | 9 ft ,1 in x 7 ft ,8 in |
| Lower Level | Family Room | 19 ft ,8 in | 16 ft ,9 in | 19 ft ,8 in x 16 ft ,9 in |
| Lower Level | Other | 5 ft | 6 ft | 5 ft x 6 ft |
| Main Level | Living Room | 9 ft ,1 in | 17 ft ,9 in | 9 ft ,1 in x 17 ft ,9 in |
| Main Level | Kitchen | 11 ft ,1 in | 9 ft ,6 in | 11 ft ,1 in x 9 ft ,6 in |
| Main Level | Dining Room | 8 ft ,9 in | 14 ft ,8 in | 8 ft ,9 in x 14 ft ,8 in |
| Main Level | Primary Bedroom | 13 ft ,7 in | 12 ft ,6 in | 13 ft ,7 in x 12 ft ,6 in |
| Main Level | Bedroom 2 | 8 ft ,6 in | 11 ft | 8 ft ,6 in x 11 ft |
| Main Level | Bedroom 3 | 11 ft ,5 in | 9 ft ,7 in | 11 ft ,5 in x 9 ft ,7 in |
| Main Level | Other | 6 ft | 7 ft | 6 ft x 7 ft |
https://www.realtor.ca/real-estate/28987686/6192-hunt-road-100-mile-house
Contact Us
Contact us for more information

Jason Luke
jasonluke.ca/
1717 Central St. W
Prince George, British Columbia V2N 1P6
(250) 645-5055
(250) 563-1820
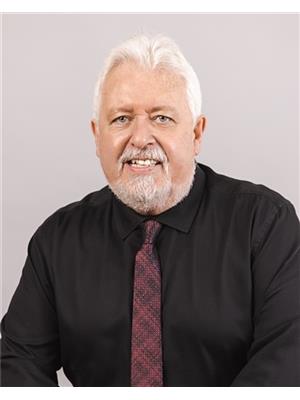
R.p. Luke
Personal Real Estate Corporation
www.teamluke.ca/
22308 Dewdney Trunk Road
Maple Ridge, British Columbia V2X 3J2
(604) 466-2838
(604) 466-2868
www.remax-lifestyles.com

