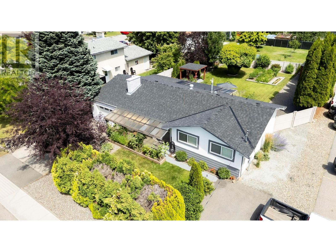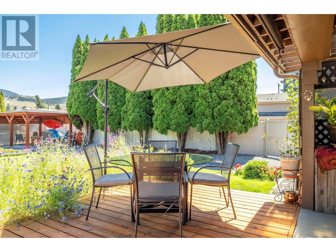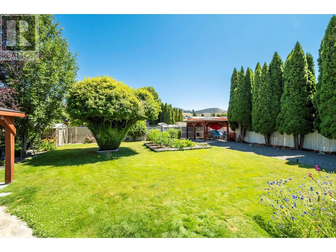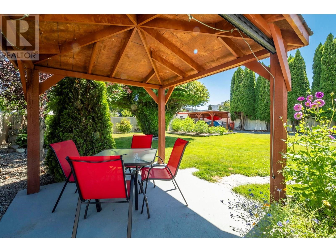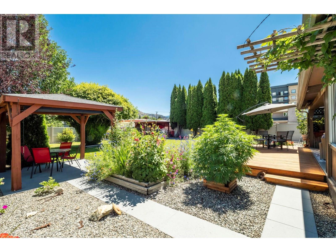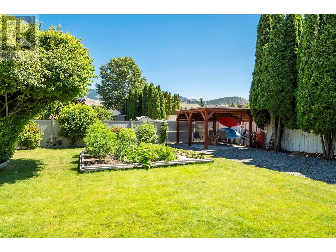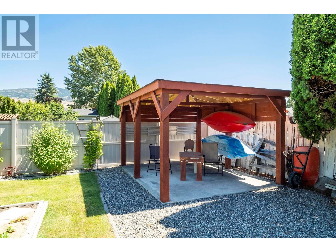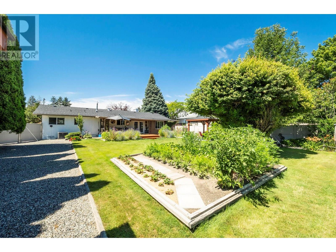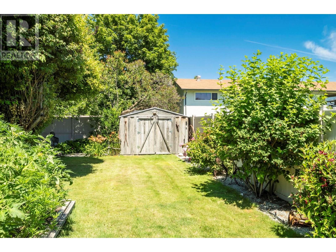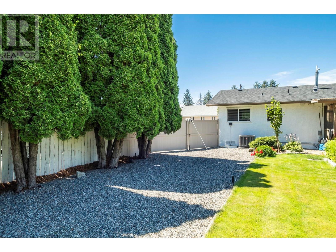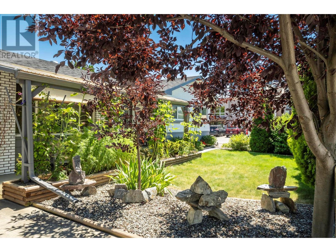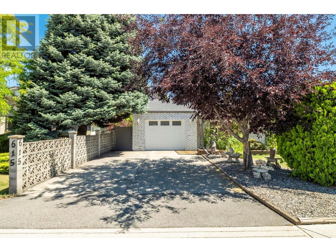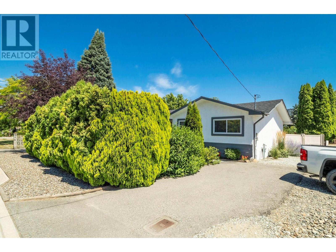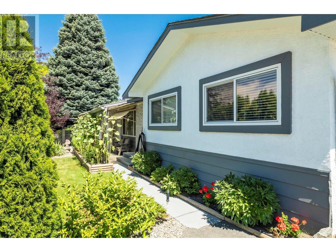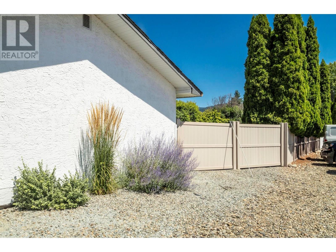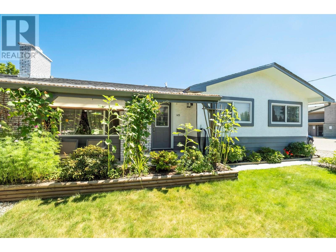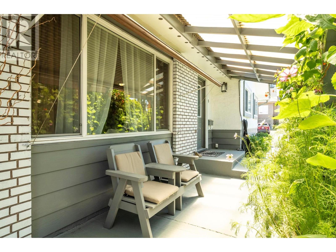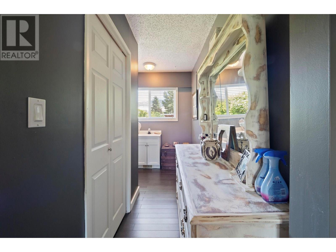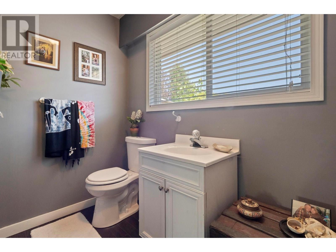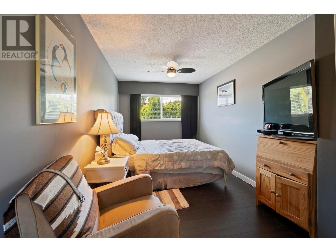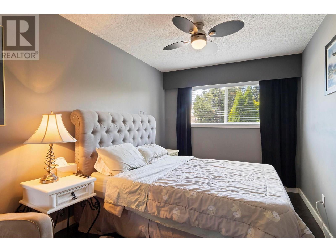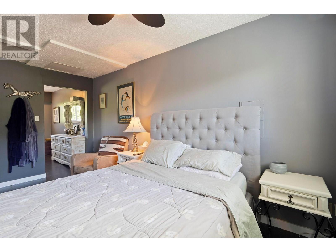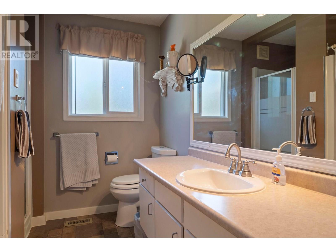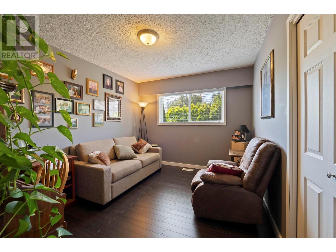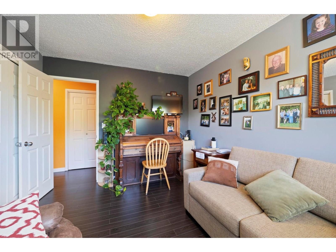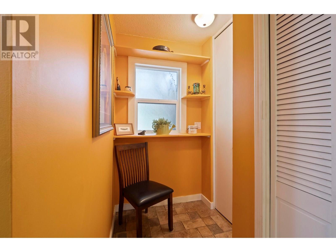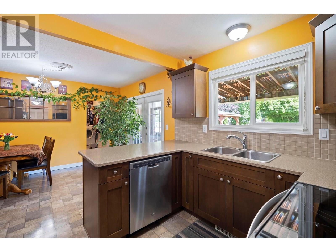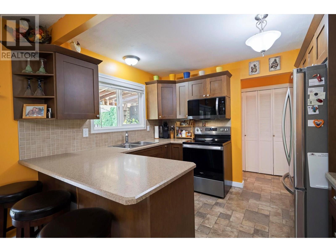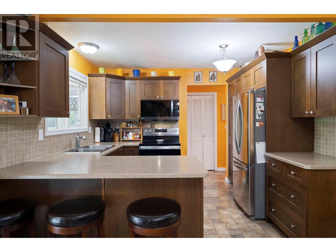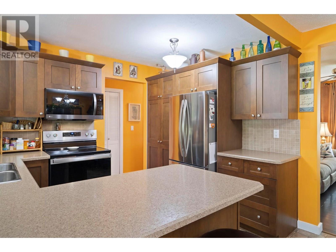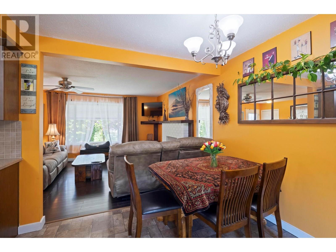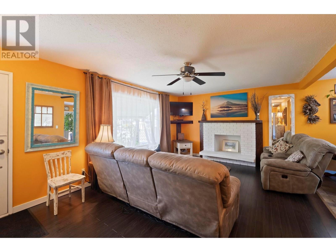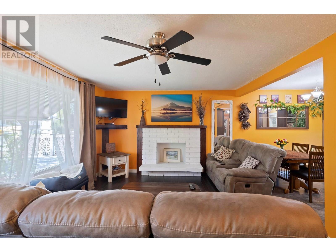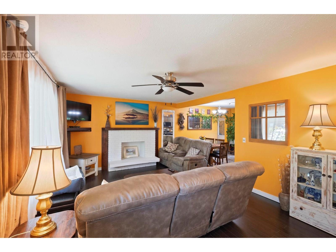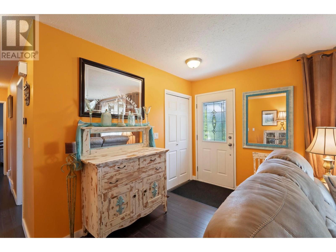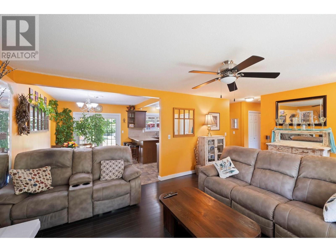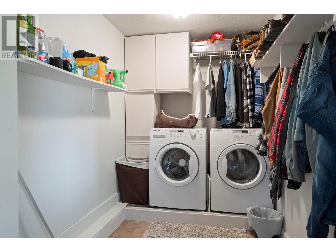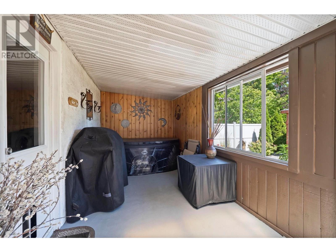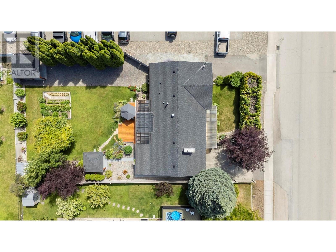615 Tartan Road Kelowna, British Columbia V1X 3L2
$750,000
Welcome to this charming and thoughtfully maintained two-bedroom, 1.5-bathroom home that offers both comfort and functionality. Inside, you'll find a spacious living room with attractive laminate flooring, ideal for cozy nights in or entertaining guests. The kitchen and dining areas flow nicely, creating a warm and inviting atmosphere throughout the main floor. Enjoy modern upgrades including hot water on demand, a newer furnace and air conditioner (just 2 years old), and a roof replaced in 2019, giving you peace of mind for years to come. The layout is perfect for couples, small families, or downsizers looking for efficient space with modern touches. Step outside into your own backyard retreat—fully fenced and beautifully landscaped with two gazebos, a hot tub, and lots of room for outdoor enjoyment. Whether you’re hosting summer barbecues or enjoying quiet evenings under the stars, this backyard is a rare find. Additional features include two driveways for extra parking including RV parking accessed by a 16ft gate and an attached garage for added convenience. This move-in ready gem offers the perfect blend of indoor comfort and outdoor living. Don’t miss your chance—schedule your private showing today! (id:62288)
Property Details
| MLS® Number | 10355375 |
| Property Type | Single Family |
| Neigbourhood | Rutland North |
| Parking Space Total | 2 |
Building
| Bathroom Total | 2 |
| Bedrooms Total | 2 |
| Architectural Style | Ranch |
| Constructed Date | 1972 |
| Construction Style Attachment | Detached |
| Cooling Type | Central Air Conditioning |
| Heating Type | See Remarks |
| Stories Total | 1 |
| Size Interior | 1,110 Ft2 |
| Type | House |
| Utility Water | Municipal Water |
Parking
| Attached Garage | 1 |
Land
| Acreage | No |
| Sewer | Municipal Sewage System |
| Size Irregular | 0.21 |
| Size Total | 0.21 Ac|under 1 Acre |
| Size Total Text | 0.21 Ac|under 1 Acre |
| Zoning Type | Unknown |
Rooms
| Level | Type | Length | Width | Dimensions |
|---|---|---|---|---|
| Main Level | Other | 3'9'' x 5'7'' | ||
| Main Level | Other | 14'3'' x 3' | ||
| Main Level | Primary Bedroom | 8'11'' x 16'1'' | ||
| Main Level | Bedroom | 10'1'' x 12'8'' | ||
| Main Level | Living Room | 19'7'' x 12'11'' | ||
| Main Level | 2pc Ensuite Bath | 7'11'' x 11' | ||
| Main Level | 4pc Bathroom | 7'8'' x 9'3'' | ||
| Main Level | Other | 4'5'' x 11'7'' | ||
| Main Level | Kitchen | 2' x 11'1'' | ||
| Main Level | Dining Room | 8'11'' x 11'7'' | ||
| Main Level | Laundry Room | 11'9'' x 6'3'' |
https://www.realtor.ca/real-estate/28604081/615-tartan-road-kelowna-rutland-north
Contact Us
Contact us for more information

Dallas Crick
Personal Real Estate Corporation
hilbertcrick.ca/
200-525 Highway 97 South
West Kelowna, British Columbia V1Z 4C9
(778) 755-1177
www.chamberlainpropertygroup.ca/
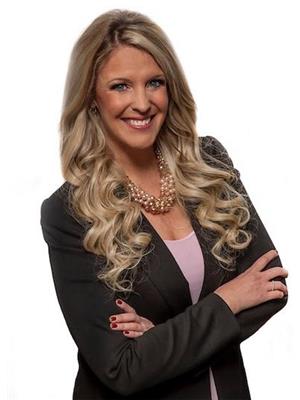
Becky Hilbert
Personal Real Estate Corporation
200-525 Highway 97 South
West Kelowna, British Columbia V1Z 4C9
(778) 755-1177
www.chamberlainpropertygroup.ca/

