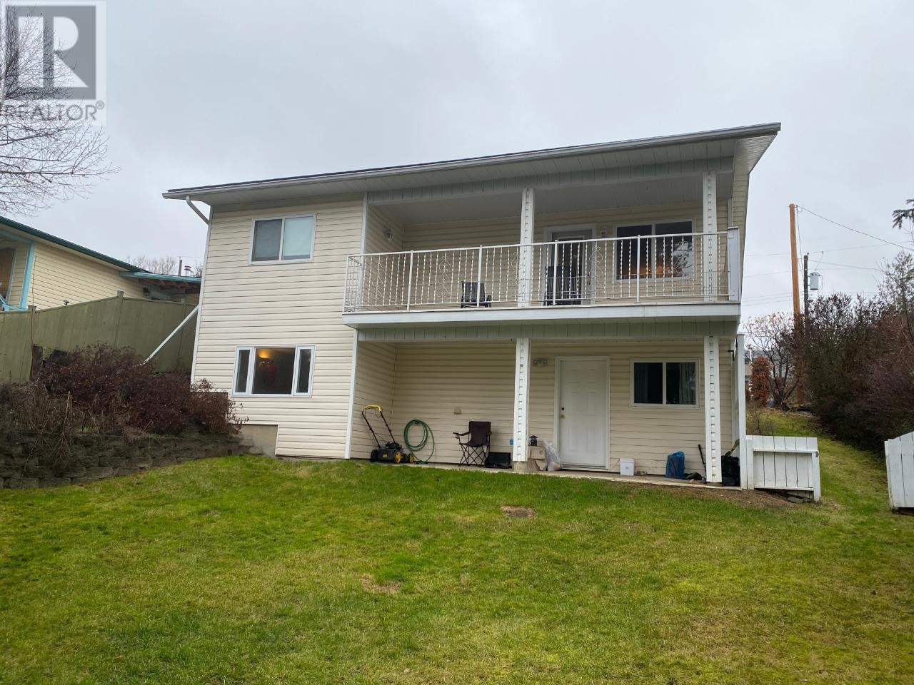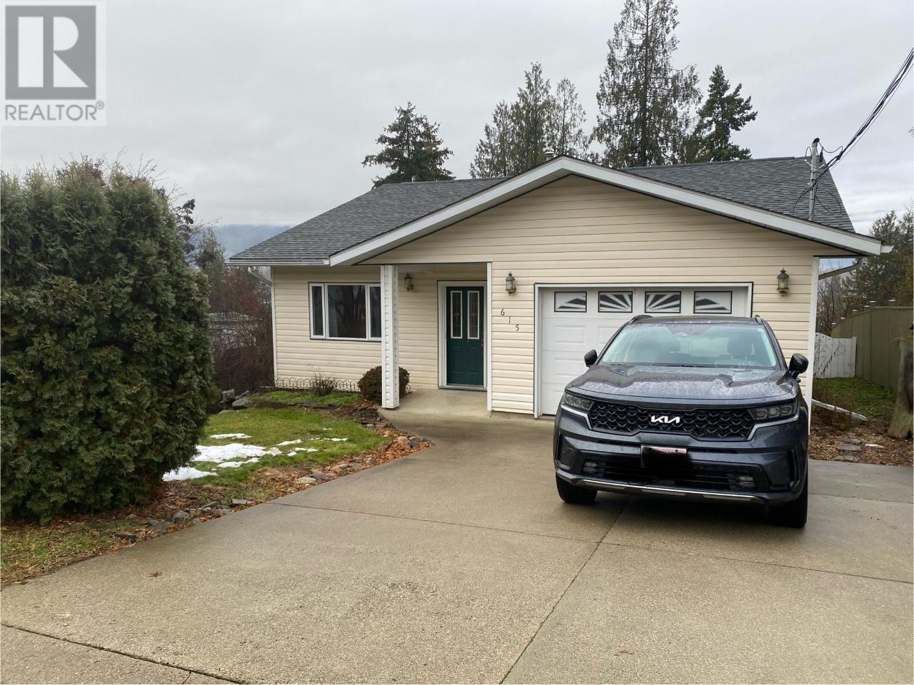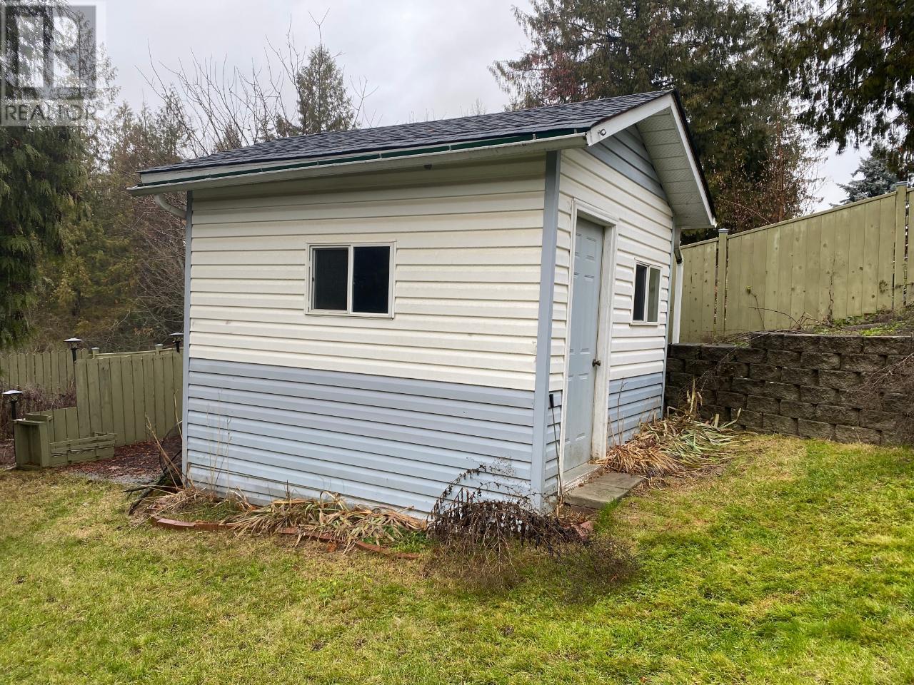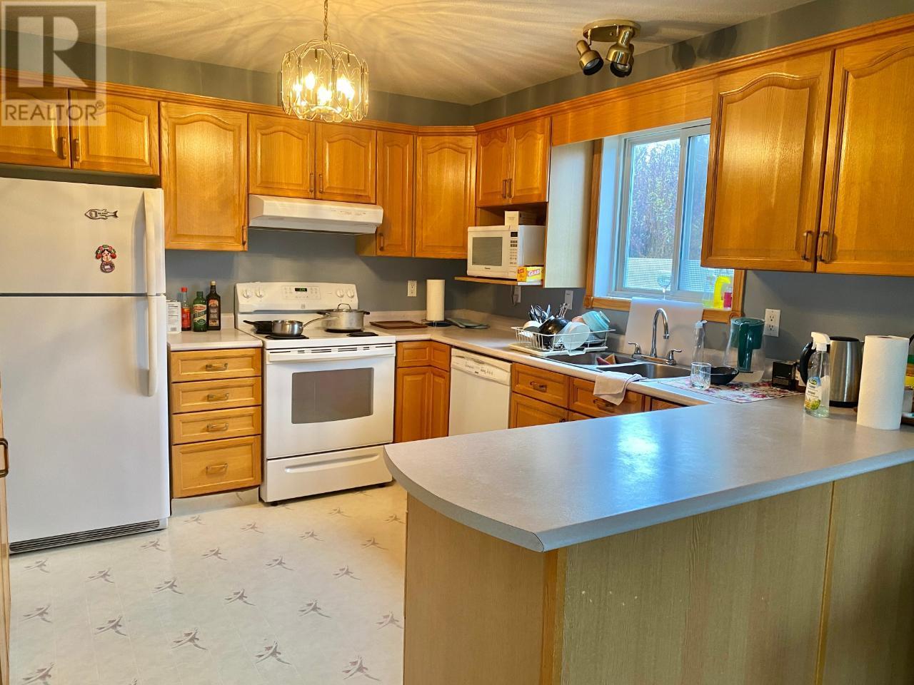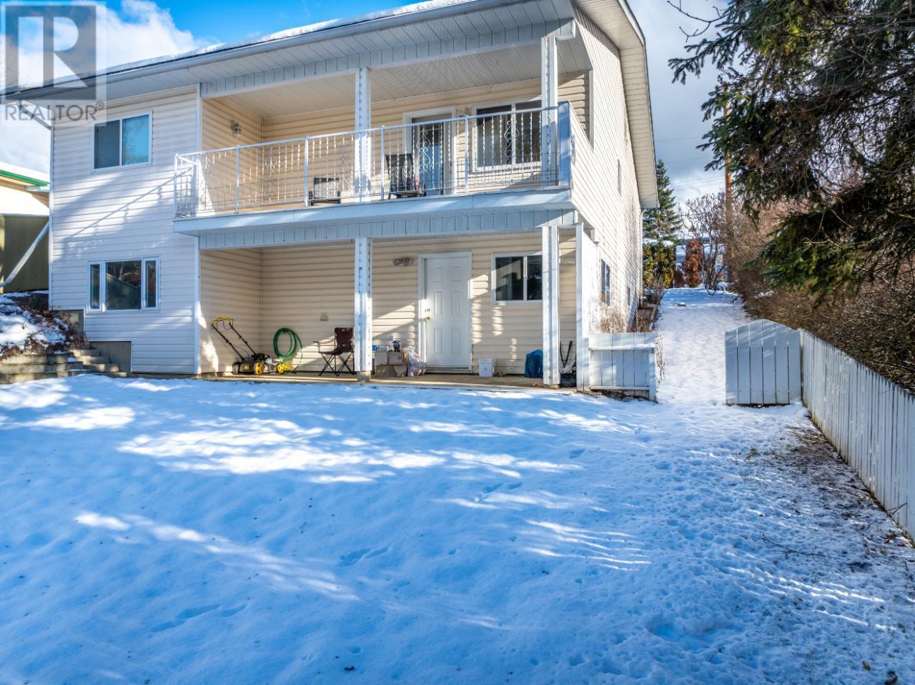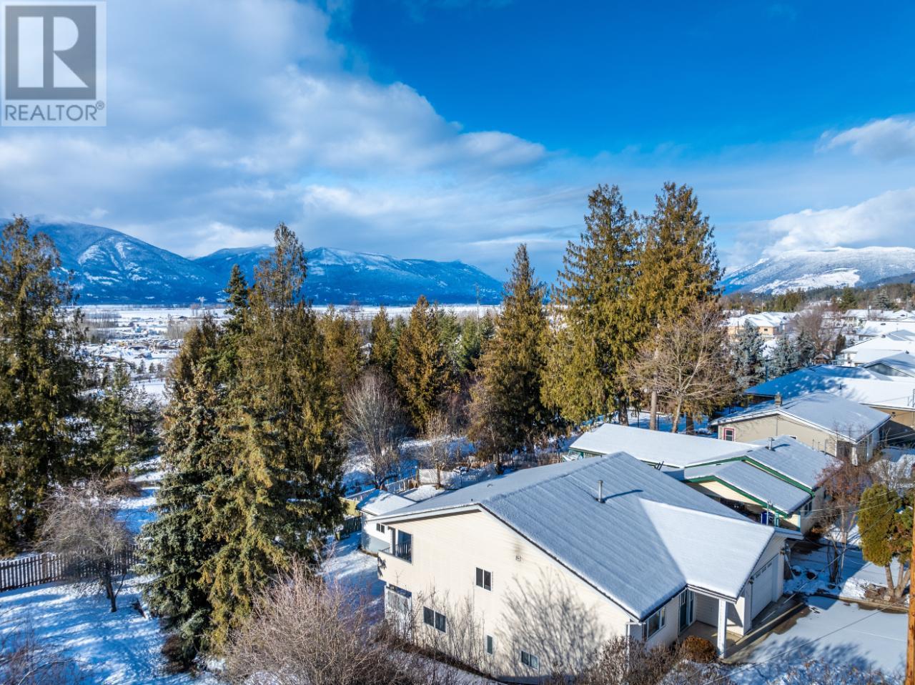615 6th Avenue Creston, British Columbia V0B 1G3
$469,000
Mountain view home with front level entry and walkout basement! This comfortable home boasts two bedrooms on the main floor with a spaceous living room and kitchen and dining room that walk out to the covered deck. Picture yourself having your morning coffee or afternoon tea on the covered deck with west facing views. You will find an additional bedroom, 4 piece bathroom, breakfast bar and den located in the walk out basement with a private covered patio. The back yard has ample space for gardens and outdoor living on this 0.16 acre lot. Recent upgrades to some of the plumbing has been completed. Don't miss the opportunity to view this home, call your real estate agent today! (id:62288)
Property Details
| MLS® Number | 10336993 |
| Property Type | Single Family |
| Neigbourhood | Creston |
| Amenities Near By | Park, Recreation, Schools, Shopping |
| Parking Space Total | 1 |
| View Type | Mountain View |
Building
| Bathroom Total | 3 |
| Bedrooms Total | 3 |
| Appliances | Refrigerator, Dishwasher, Dryer, Range - Electric, Washer |
| Architectural Style | Bungalow |
| Basement Type | Full |
| Constructed Date | 1994 |
| Construction Style Attachment | Detached |
| Exterior Finish | Vinyl Siding |
| Half Bath Total | 1 |
| Heating Type | Forced Air, See Remarks |
| Roof Material | Asphalt Shingle |
| Roof Style | Unknown |
| Stories Total | 1 |
| Size Interior | 2,000 Ft2 |
| Type | House |
| Utility Water | Municipal Water |
Parking
| Attached Garage | 1 |
Land
| Acreage | No |
| Fence Type | Fence |
| Land Amenities | Park, Recreation, Schools, Shopping |
| Sewer | Municipal Sewage System |
| Size Irregular | 0.16 |
| Size Total | 0.16 Ac|under 1 Acre |
| Size Total Text | 0.16 Ac|under 1 Acre |
| Zoning Type | Residential |
Rooms
| Level | Type | Length | Width | Dimensions |
|---|---|---|---|---|
| Basement | Storage | 10' x 3' | ||
| Basement | Family Room | 26' x 10'4'' | ||
| Basement | Bedroom | 12' x 9'6'' | ||
| Basement | Full Bathroom | Measurements not available | ||
| Basement | Den | 12' x 5'8'' | ||
| Main Level | Bedroom | 9'3'' x 7'8'' | ||
| Main Level | Primary Bedroom | 10' x 8'8'' | ||
| Main Level | Partial Bathroom | Measurements not available | ||
| Main Level | Full Bathroom | Measurements not available | ||
| Main Level | Dining Room | 11' x 8'5'' | ||
| Main Level | Living Room | 14'2'' x 11' | ||
| Main Level | Kitchen | 11' x 10'10'' |
https://www.realtor.ca/real-estate/27965480/615-6th-avenue-creston-creston
Contact Us
Contact us for more information

Shelley Ann Voight
www.shelleyvoight.ca/
www.facebook.com/shelleyannvoight
www.instagram.com/shelleyannvoight/
#6-1000 Northwest Blvd.,
Creston, British Columbia V0B 1G6
(250) 435-0071
www.malykrealty.com/

