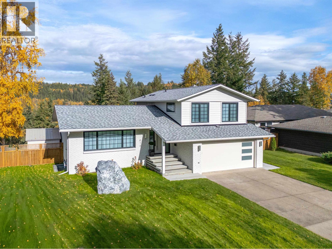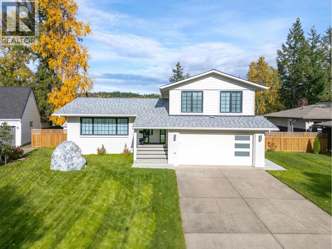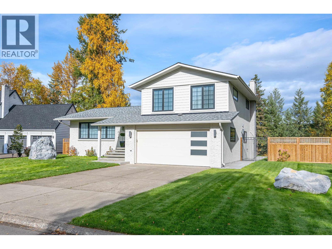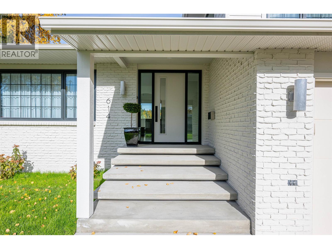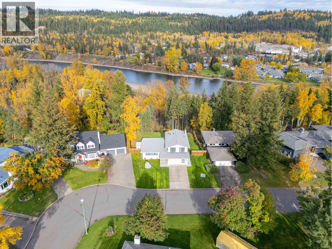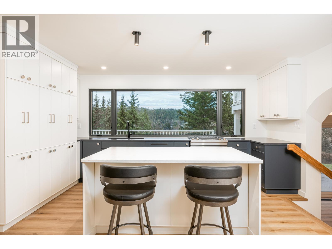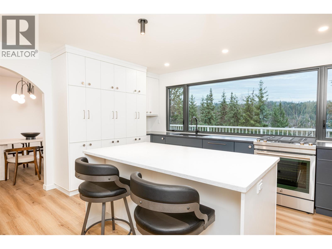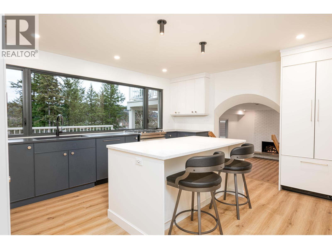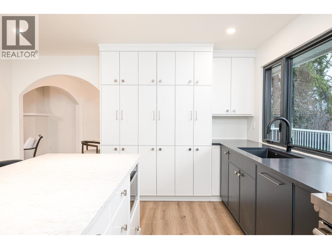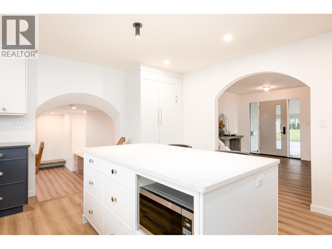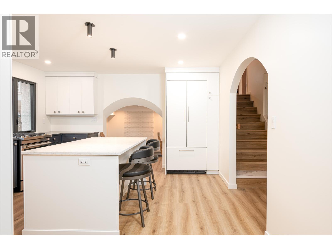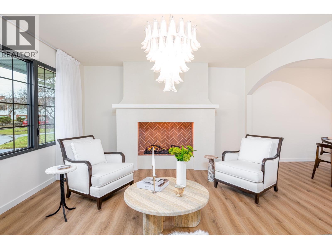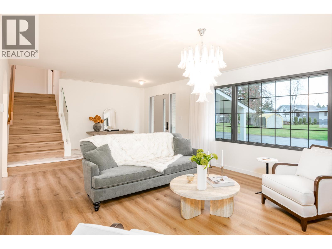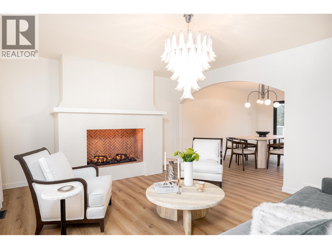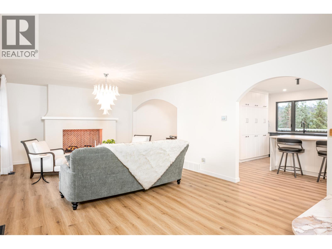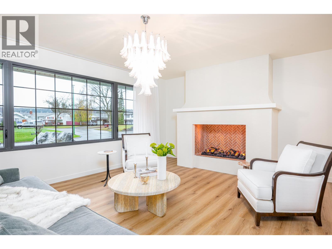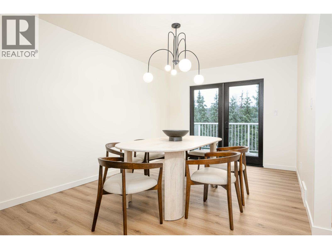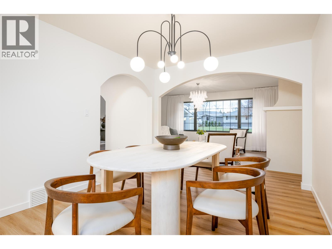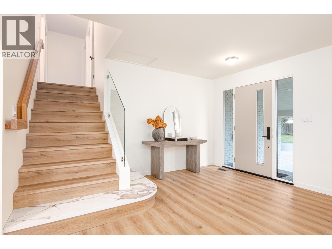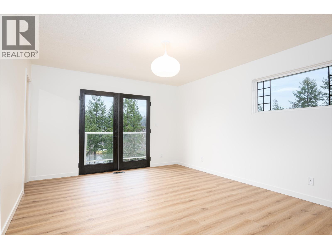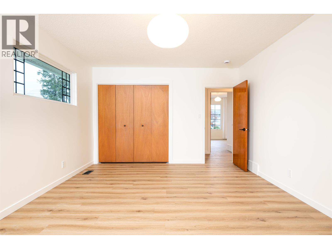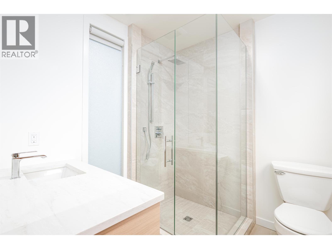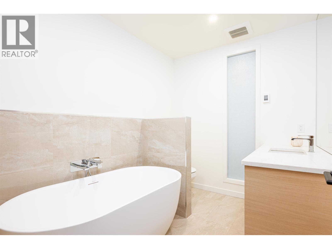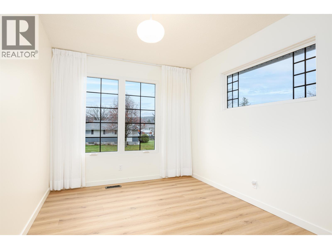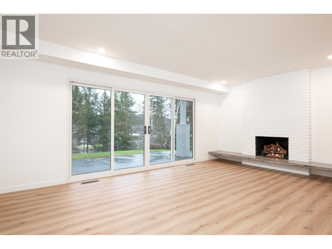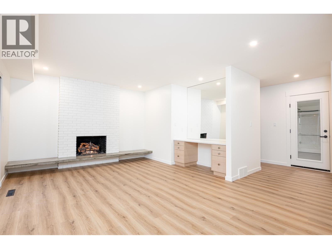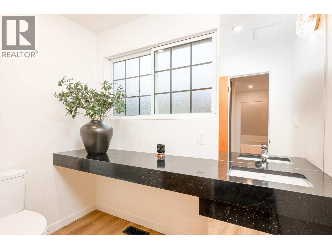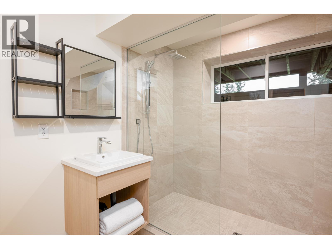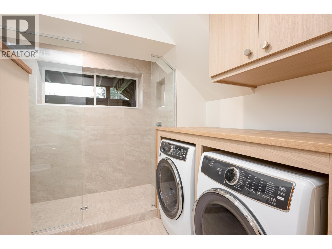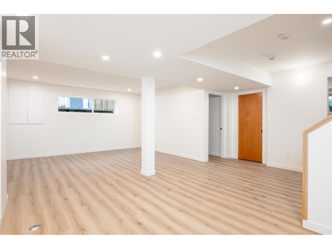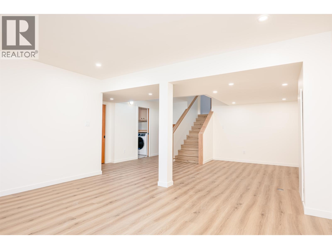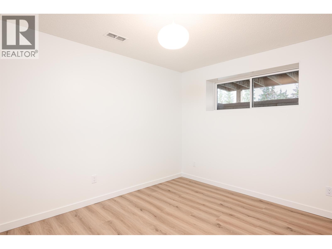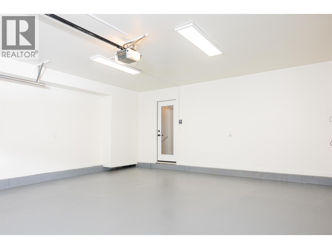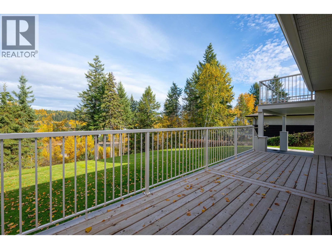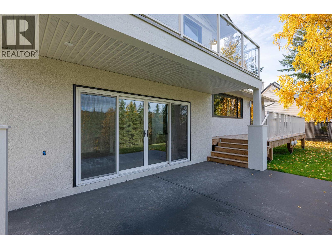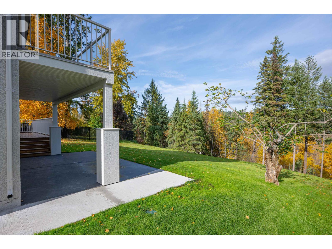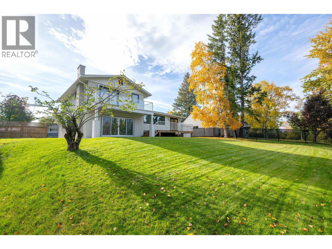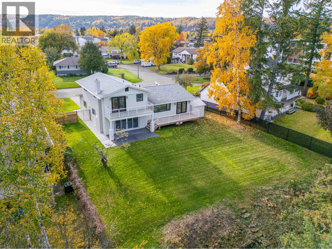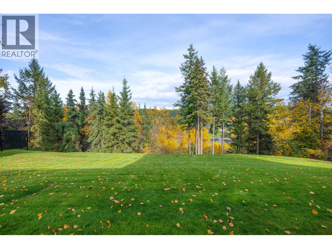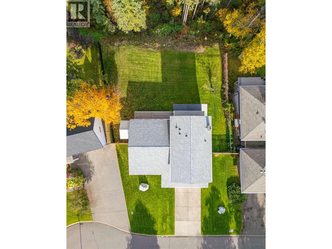614 Radcliffe Drive Prince George, British Columbia V2M 3N7
$899,900
* PREC - Personal Real Estate Corporation. This thoughtfully designed residence embodies style and functionality, offering a refined balance of comfort and style. Perfectly suited for family living, the layout maximizes every inch of the home while maintaining an airy, seamless flow. Expansive windows bathe the interior in natural light, enhancing the sense of openness. At the heart of the home, the kitchen integrates new JennAir appliances and custom cabinetry, creating sleek, clean lines and a contemporary feel. A minimalist yet inviting aesthetic is enriched by layered textures and materials throughout, adding both depth and character. Step outside to sweeping Nechako River views that extends the living space into a truly private urban retreat on a 0.27 acre lot. This property is more than just a home - it's a statement. (id:62288)
Property Details
| MLS® Number | R3065931 |
| Property Type | Single Family |
| View Type | View |
Building
| Bathroom Total | 4 |
| Bedrooms Total | 4 |
| Basement Development | Finished |
| Basement Type | Full (finished) |
| Constructed Date | 1965 |
| Construction Style Attachment | Detached |
| Construction Style Split Level | Split Level |
| Fireplace Present | Yes |
| Fireplace Total | 2 |
| Foundation Type | Concrete Perimeter |
| Heating Fuel | Natural Gas |
| Heating Type | Forced Air |
| Roof Material | Asphalt Shingle |
| Roof Style | Conventional |
| Stories Total | 4 |
| Total Finished Area | 2972 Sqft |
| Type | House |
| Utility Water | Municipal Water |
Parking
| Garage | 2 |
Land
| Acreage | No |
| Size Irregular | 11755 |
| Size Total | 11755 Sqft |
| Size Total Text | 11755 Sqft |
Rooms
| Level | Type | Length | Width | Dimensions |
|---|---|---|---|---|
| Above | Primary Bedroom | 12 ft | 16 ft | 12 ft x 16 ft |
| Above | Bedroom 3 | 8 ft ,9 in | 11 ft | 8 ft ,9 in x 11 ft |
| Above | Bedroom 4 | 10 ft | 13 ft ,5 in | 10 ft x 13 ft ,5 in |
| Basement | Recreational, Games Room | 17 ft ,4 in | 24 ft | 17 ft ,4 in x 24 ft |
| Basement | Bedroom 2 | 9 ft | 12 ft | 9 ft x 12 ft |
| Basement | Storage | 12 ft | 15 ft | 12 ft x 15 ft |
| Lower Level | Family Room | 11 ft ,9 in | 19 ft | 11 ft ,9 in x 19 ft |
| Main Level | Kitchen | 14 ft | 15 ft ,4 in | 14 ft x 15 ft ,4 in |
| Main Level | Dining Room | 10 ft | 14 ft | 10 ft x 14 ft |
| Main Level | Living Room | 13 ft | 16 ft | 13 ft x 16 ft |
| Main Level | Foyer | 9 ft | 10 ft | 9 ft x 10 ft |
https://www.realtor.ca/real-estate/29083155/614-radcliffe-drive-prince-george
Contact Us
Contact us for more information
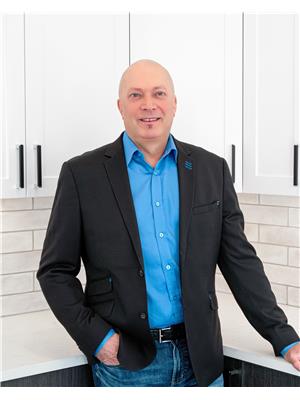
Aaron Switzer
Personal Real Estate Corporation
www.aaronswitzer.ca/
www.facebook.com/aaronswitzerrealtor
www.instragram.com/aaronswitzerrealtor
1717 Central St. W
Prince George, British Columbia V2N 1P6
(250) 645-5055
(250) 563-1820

