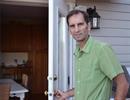612 100 Saghalie Rd Victoria, British Columbia V9A 0A1
$935,500Maintenance,
$709.57 Monthly
Maintenance,
$709.57 MonthlyWelcome to Bayview One. A premier residential bldg, combining luxury and attention to detail. Located close to bike paths, the vibrant inner harbour and a stroll from downtown. Floor to ceiling windows maximize your city, mtn & water views in this spacious 2 bed, 2 bath unit. High end finishings include granite countertops & stainless appliances, hardwood floors, European cabinetry, 5 piece spa inspired ensuite, air conditioning, large balcony & nine-foot ceilings. 1st class amenities include a Concierge, spa, fitness centre, hot tub, sauna, business centre, lounge with outdoor BBQ area, guest suite, car wash, pet wash, secured underground parking & more. Ask your agent for the complete list of recent upgrades inlc. newer wood floors, gas cook top, cabinet wall, murphy wall bed and desk in 2nd bed. With gas,, water and so many amenities and rec facilities inlc. in the strata fee living the good life is easier & more affordable than you might think. Buyers to verify all import info. (id:62288)
Property Details
| MLS® Number | 1001410 |
| Property Type | Single Family |
| Neigbourhood | Songhees |
| Community Name | Bayview One |
| Community Features | Pets Allowed With Restrictions, Family Oriented |
| Features | Private Setting, Irregular Lot Size |
| Parking Space Total | 1 |
| Plan | Eps62 |
| View Type | City View, Mountain View, Ocean View |
Building
| Bathroom Total | 2 |
| Bedrooms Total | 2 |
| Constructed Date | 2009 |
| Cooling Type | Air Conditioned |
| Fireplace Present | Yes |
| Fireplace Total | 1 |
| Heating Fuel | Electric, Natural Gas |
| Heating Type | Forced Air, Heat Pump |
| Size Interior | 1,188 Ft2 |
| Total Finished Area | 1094 Sqft |
| Type | Apartment |
Parking
| Underground |
Land
| Access Type | Road Access |
| Acreage | No |
| Size Irregular | 1188 |
| Size Total | 1188 Sqft |
| Size Total Text | 1188 Sqft |
| Zoning Type | Residential |
Rooms
| Level | Type | Length | Width | Dimensions |
|---|---|---|---|---|
| Main Level | Laundry Room | 7' x 4' | ||
| Main Level | Bedroom | 13' x 9' | ||
| Main Level | Ensuite | 5-Piece | ||
| Main Level | Bathroom | 3-Piece | ||
| Main Level | Primary Bedroom | 15' x 10' | ||
| Main Level | Kitchen | 12' x 9' | ||
| Main Level | Dining Room | 11' x 10' | ||
| Main Level | Living Room | 19' x 12' | ||
| Main Level | Balcony | 13' x 7' | ||
| Main Level | Entrance | 10 ft | 10 ft x Measurements not available |
https://www.realtor.ca/real-estate/28433611/612-100-saghalie-rd-victoria-songhees
Contact Us
Contact us for more information

Don Burnham
www.donburnham.ca/
101-791 Goldstream Ave
Victoria, British Columbia V9B 2X5
(250) 478-9600
(250) 478-6060
www.remax-camosun-victoria-bc.com/



























































