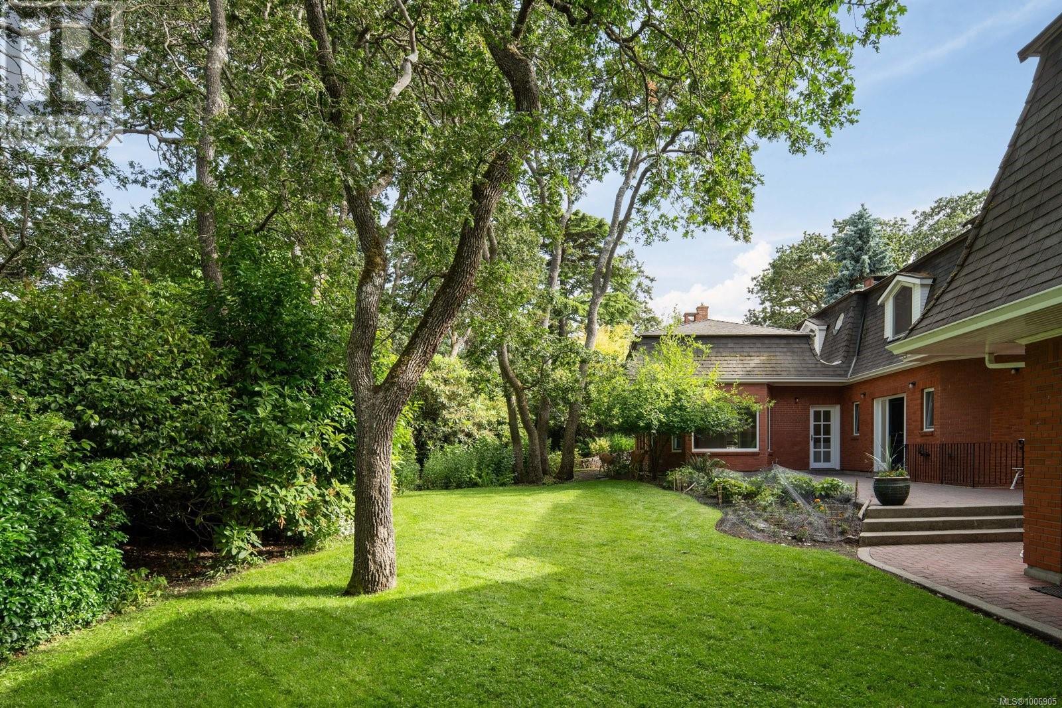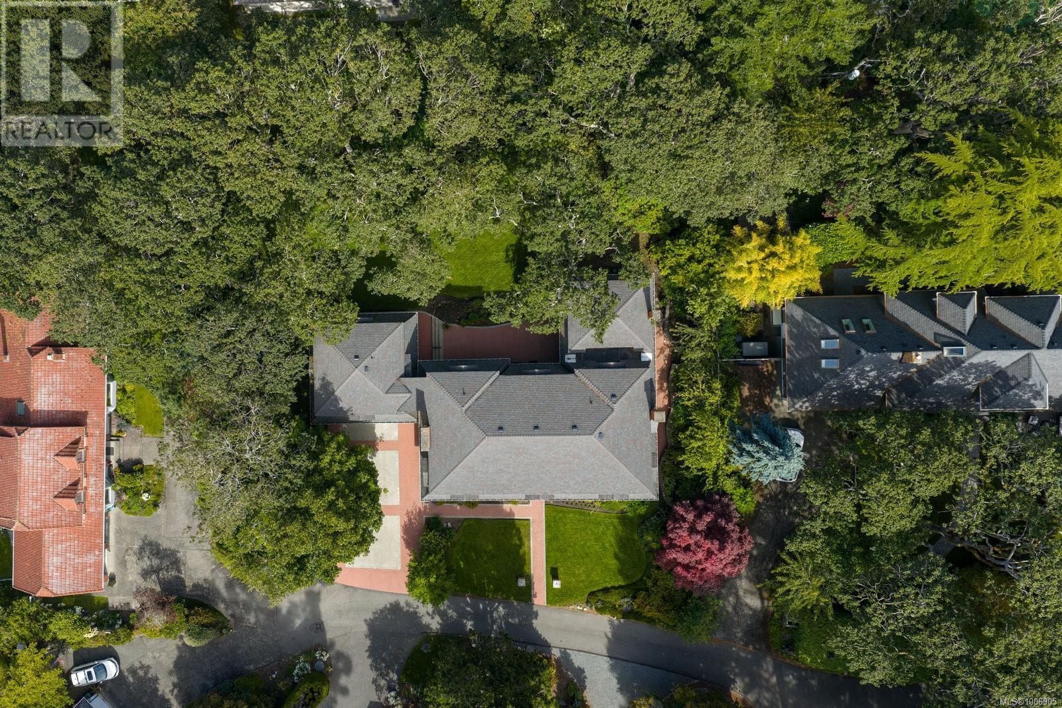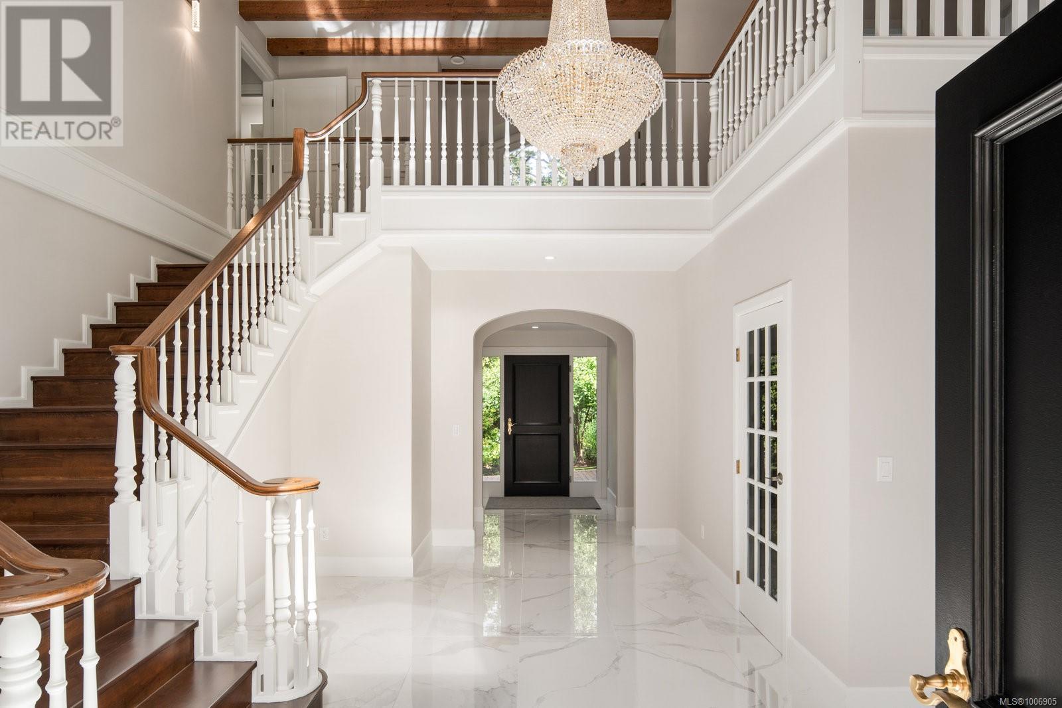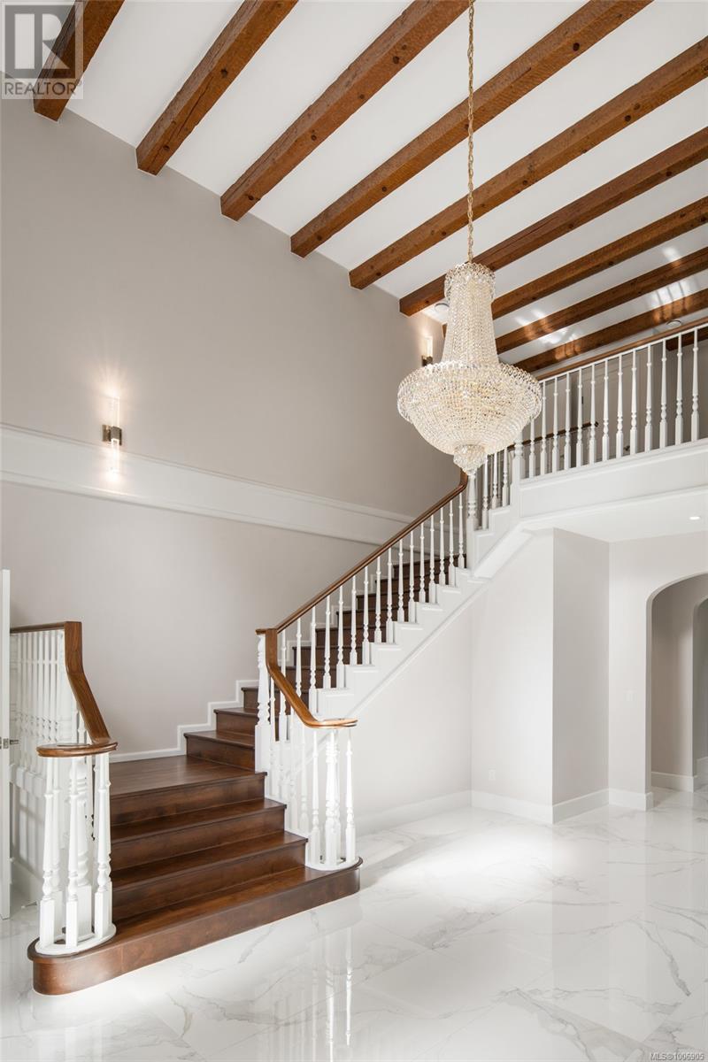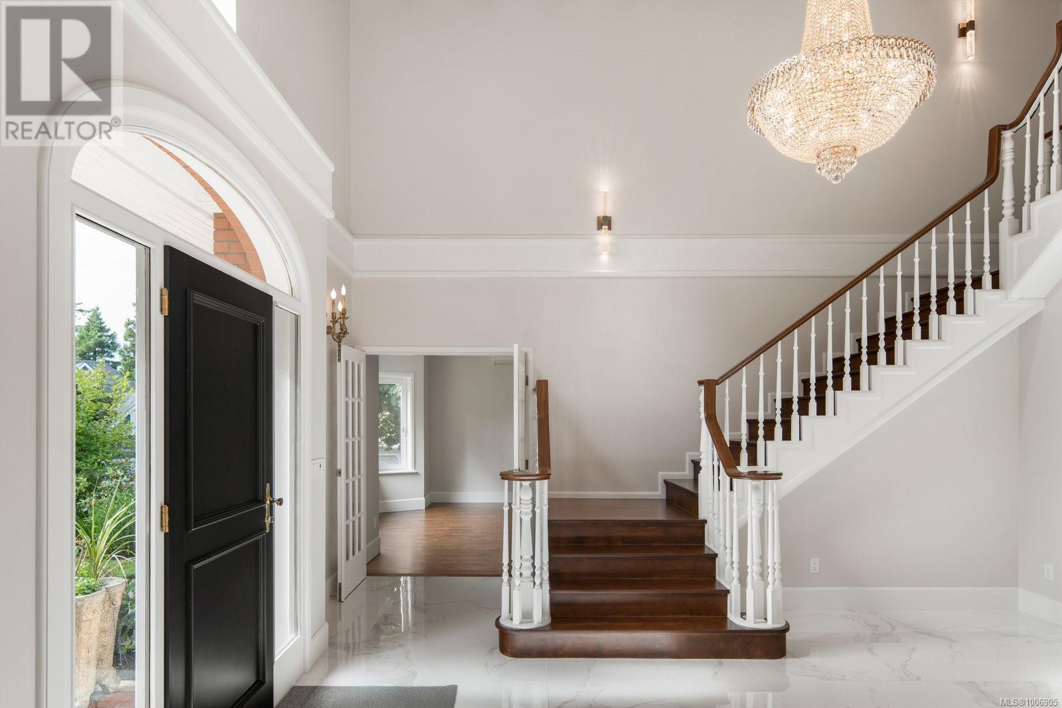611 Island Rd Oak Bay, British Columbia V8S 2T7
$3,195,000Maintenance,
$84 Monthly
Maintenance,
$84 MonthlyLocated in the coveted South Oak Bay community, this grand residence offers nearly 4,800 square feet of elegant living space on three levels, set on a beautifully landscaped and private 0.33-acre lot. A striking foyer with an 18-foot ceiling sets the tone and leads to an oversized kitchen and dining area with soaring 14-foot ceilings, perfect for gatherings. The impressive 30x17-foot formal living room, designed for entertaining, features a stately fireplace, one of three throughout the home. Upstairs, there are three spacious bedrooms along with a bonus room that has its own separate exterior entrance above the double garage. This space is ideal for guests, a studio, or a home office. The home is move-in ready and showcases quality craftsmanship and thoughtful design, while also offering the potential for those who wish to update or personalize the décor to suit their style. The flat east-facing backyard and large south-facing patio off the kitchen provide inviting spaces to enjoy sunny afternoons and quiet evenings. The mature and well-tended landscaping enhances the beauty and privacy of the property. This distinguished home presents an exceptional opportunity to live in one of Victoria’s most desirable neighbourhoods, by Anderson Hill Park and just steps from the Victoria Golf Club. The Oak Bay Marina, scenic Beach Drive, and the charming shops and cafés of Oak Bay Village are also close at hand. (id:62288)
Property Details
| MLS® Number | 1006905 |
| Property Type | Single Family |
| Neigbourhood | South Oak Bay |
| Community Features | Pets Allowed, Family Oriented |
| Features | Central Location, Cul-de-sac, Park Setting, Private Setting, Other |
| Parking Space Total | 3 |
| Plan | Vis1456 |
Building
| Bathroom Total | 3 |
| Bedrooms Total | 3 |
| Architectural Style | Other |
| Constructed Date | 1988 |
| Cooling Type | Wall Unit |
| Fireplace Present | Yes |
| Fireplace Total | 3 |
| Heating Fuel | Electric |
| Heating Type | Heat Pump, Hot Water |
| Size Interior | 4,867 Ft2 |
| Total Finished Area | 4770 Sqft |
| Type | House |
Land
| Acreage | No |
| Size Irregular | 14300 |
| Size Total | 14300 Sqft |
| Size Total Text | 14300 Sqft |
| Zoning Description | R2 |
| Zoning Type | Residential |
Rooms
| Level | Type | Length | Width | Dimensions |
|---|---|---|---|---|
| Second Level | Bedroom | 16'4 x 12'2 | ||
| Second Level | Bedroom | 12'5 x 12'1 | ||
| Second Level | Bathroom | 4-Piece | ||
| Second Level | Other | 8'4 x 12'8 | ||
| Second Level | Primary Bedroom | 16'6 x 16'9 | ||
| Second Level | Ensuite | 4-Piece | ||
| Second Level | Bonus Room | 22'2 x 19'2 | ||
| Lower Level | Laundry Room | 7'7 x 7'3 | ||
| Lower Level | Utility Room | 5'9 x 11'5 | ||
| Lower Level | Storage | 7'8 x 9'0 | ||
| Lower Level | Storage | 15'0 x 8'1 | ||
| Lower Level | Bonus Room | 16'0 x 14'1 | ||
| Main Level | Living Room | 16'6 x 30'5 | ||
| Main Level | Bathroom | 2-Piece | ||
| Main Level | Pantry | 5'7 x 4'0 | ||
| Main Level | Dining Room | 21'3 x 16'0 | ||
| Main Level | Kitchen | 20'8 x 15'5 | ||
| Main Level | Family Room | 16'4 x 21'5 | ||
| Main Level | Entrance | 20'5 x 10'1 |
https://www.realtor.ca/real-estate/28582800/611-island-rd-oak-bay-south-oak-bay
Contact Us
Contact us for more information

Ryan Cochrane
Personal Real Estate Corporation
www.ryancochrane.ca/
www.facebook.com/CochraneRyan/
www.linkedin.com/in/ryancochrane
twitter.com/cochraneryan
101-960 Yates St
Victoria, British Columbia V8V 3M3
(778) 265-5552



