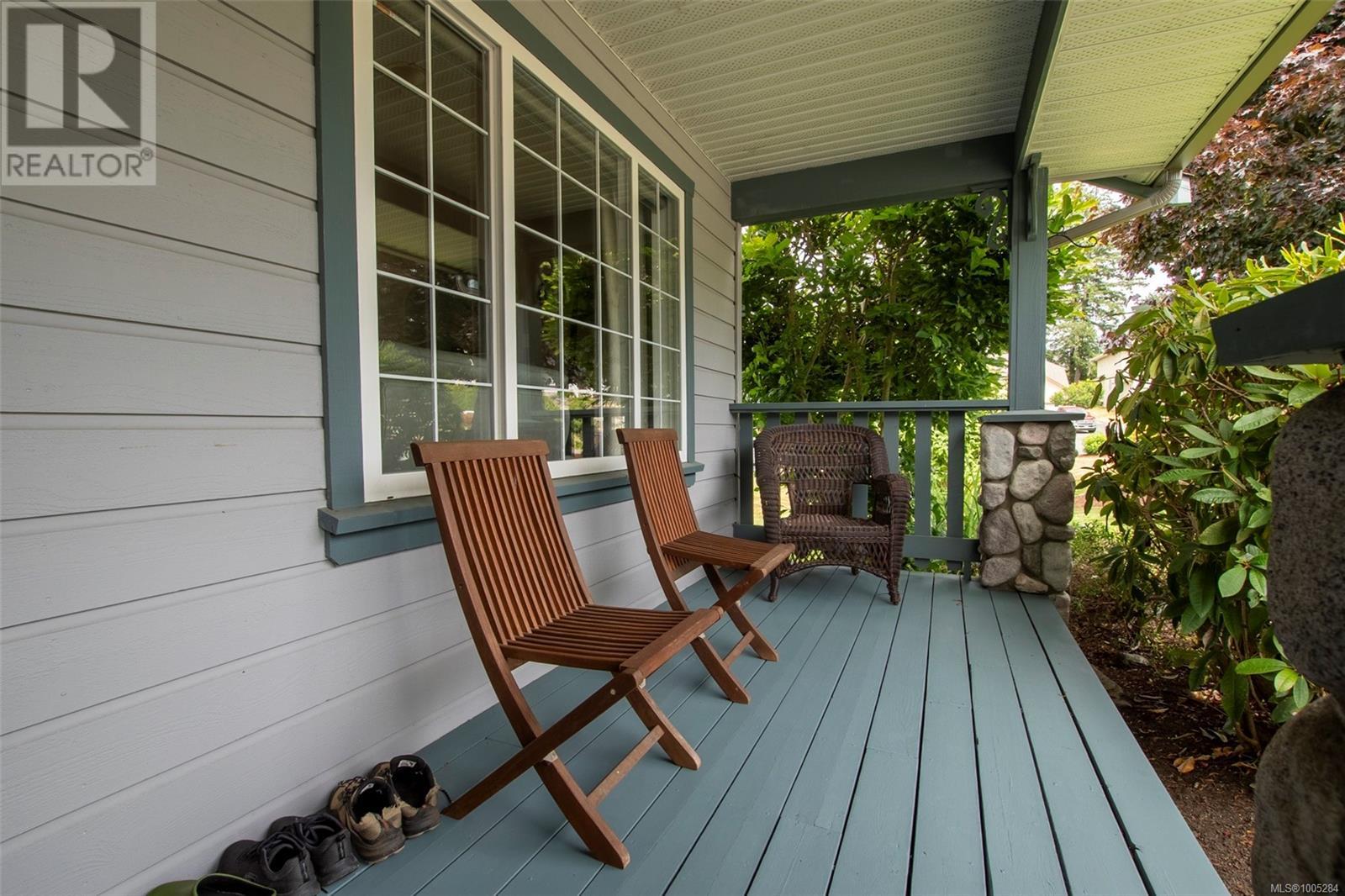6050 Eagle Ridge Terr Duncan, British Columbia V9L 6R1
$799,000
Immaculate & Move-In Ready in Maple Bay. This beautifully updated 3-bedroom, 3-bathroom home is tucked away on a quiet no-through road and offers 1,542 sq ft of comfortable, well-designed living space. With a double garage, an expansive wrap-around deck, and a fully fenced backyard, this home checks all the boxes—perfect for families and retirees alike. Step inside to a bright and open layout featuring vaulted ceilings, a cozy gas fireplace, and a remodelled kitchen and dining area with seamless access to the deck—ideal for entertaining or relaxing with a sunset view. Upstairs, you'll find a spacious primary bedroom with walk-in closet and ensuite, two additional bedrooms, and a full 4-piece bath. The yard is a gardener’s dream with mature landscaping, in-ground sprinklers, and a storage shed for all your tools and gear. Located in the highly desirable Maple Bay area, you’re just minutes from parks, schools, transit, Mt. Tzouhalem’s hiking and biking trails, and Quamichan Lake. Set on a flat, fully fenced 0.22-acre lot, this property also offers breathtaking mountain views and a long list of updates, including: New roof & gutters (2019) Heat pump (2019) Exterior paint (2022) Hot water on demand…and much more! This is a home that’s been loved and it shows—move in and enjoy from day one! (id:62288)
Property Details
| MLS® Number | 1005284 |
| Property Type | Single Family |
| Neigbourhood | East Duncan |
| Features | Central Location, Curb & Gutter, Level Lot, Other |
| Parking Space Total | 6 |
| Plan | Vip66625 |
| Structure | Shed |
| View Type | Mountain View |
Building
| Bathroom Total | 3 |
| Bedrooms Total | 3 |
| Appliances | Refrigerator, Stove, Washer, Dryer |
| Constructed Date | 1998 |
| Cooling Type | Air Conditioned |
| Fireplace Present | Yes |
| Fireplace Total | 1 |
| Heating Fuel | Natural Gas |
| Heating Type | Heat Pump |
| Size Interior | 1,939 Ft2 |
| Total Finished Area | 1542 Sqft |
| Type | House |
Land
| Access Type | Road Access |
| Acreage | No |
| Size Irregular | 9580 |
| Size Total | 9580 Sqft |
| Size Total Text | 9580 Sqft |
| Zoning Description | R2 |
| Zoning Type | Residential |
Rooms
| Level | Type | Length | Width | Dimensions |
|---|---|---|---|---|
| Second Level | Primary Bedroom | 12'7 x 12'4 | ||
| Second Level | Ensuite | 2-Piece | ||
| Second Level | Bedroom | 9'11 x 9'7 | ||
| Second Level | Bedroom | 9'5 x 12'7 | ||
| Second Level | Bathroom | 4-Piece | ||
| Main Level | Living Room | 11'7 x 14'4 | ||
| Main Level | Laundry Room | 7'10 x 6'0 | ||
| Main Level | Kitchen | 10'3 x 9'8 | ||
| Main Level | Dining Nook | 8'2 x 10'11 | ||
| Main Level | Dining Room | 10'11 x 10'10 | ||
| Main Level | Bathroom | 2-Piece |
https://www.realtor.ca/real-estate/28607770/6050-eagle-ridge-terr-duncan-east-duncan
Contact Us
Contact us for more information

Adam Ball
www.adamballrealty.ca/
472 Trans Canada Highway
Duncan, British Columbia V9L 3R6
(250) 748-7200
(800) 976-5566
(250) 748-2711
www.remax-duncan.bc.ca/
























































