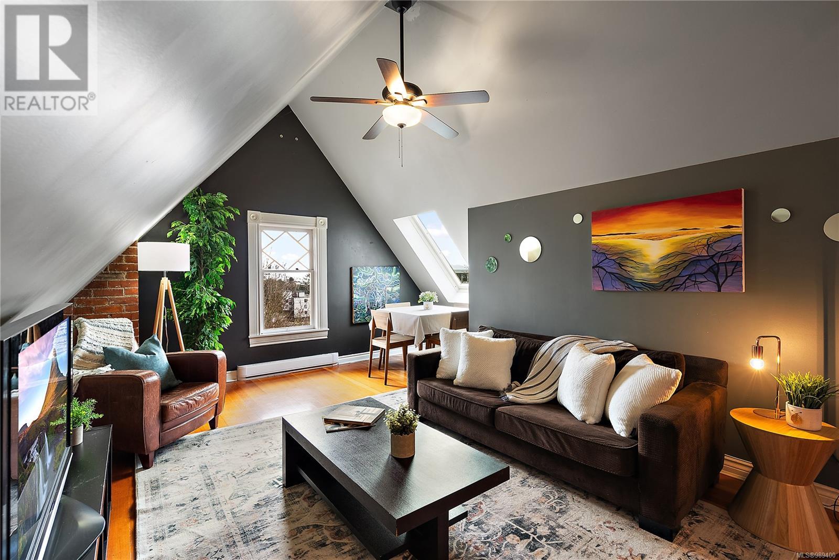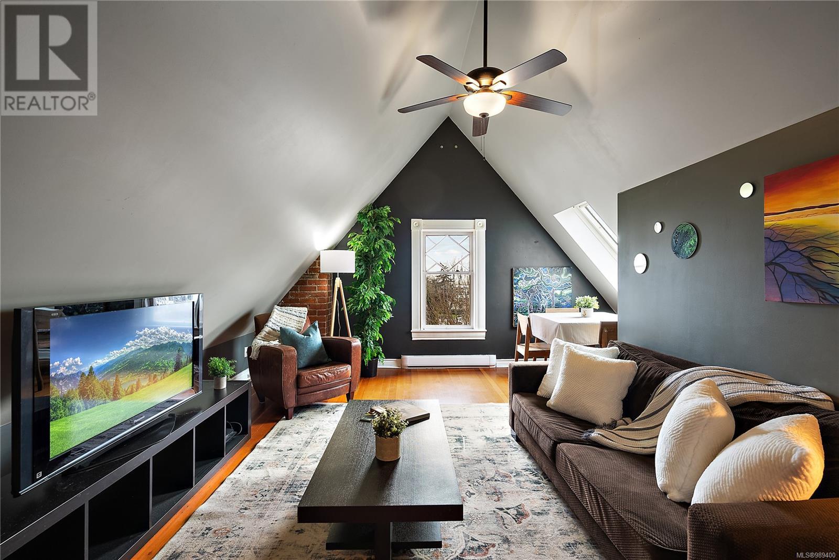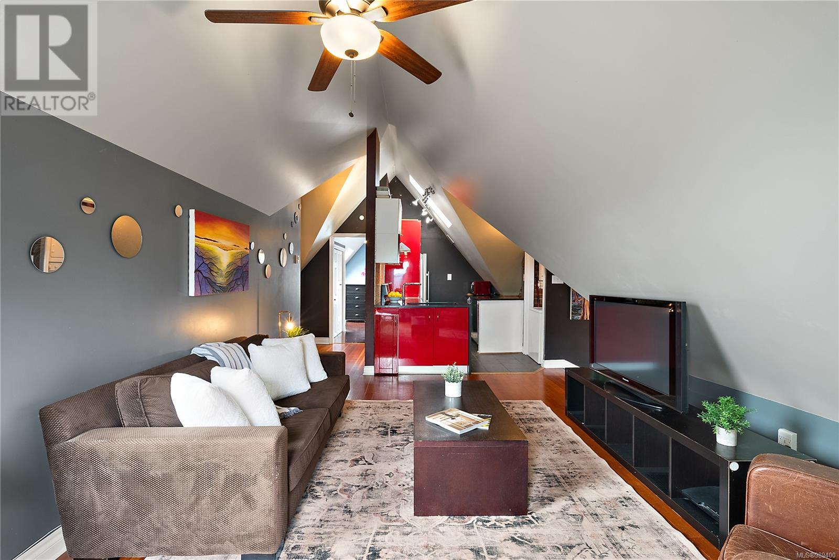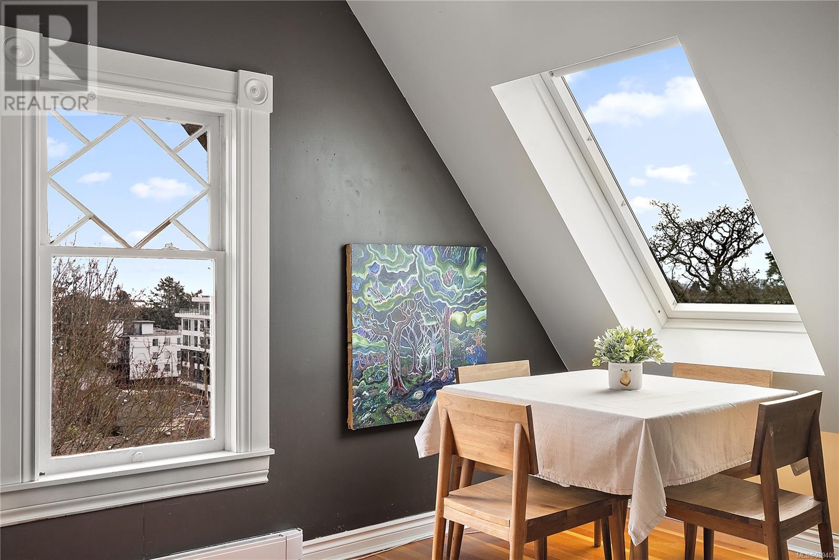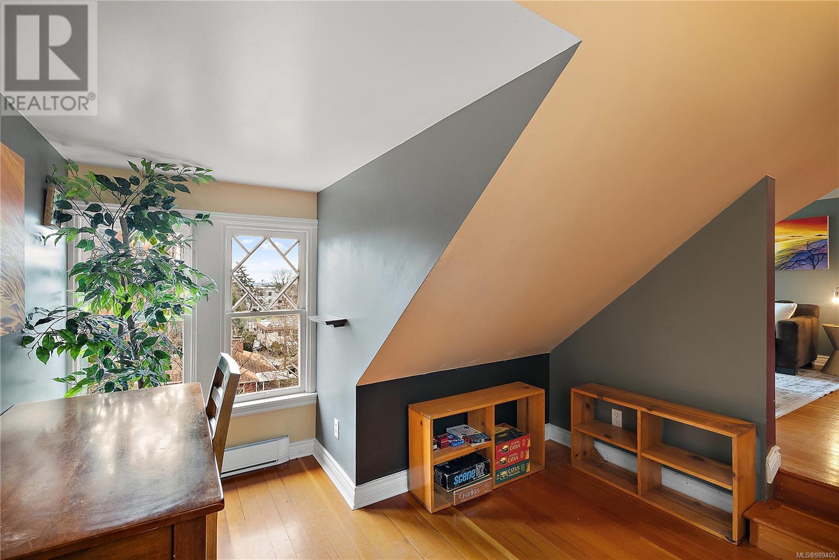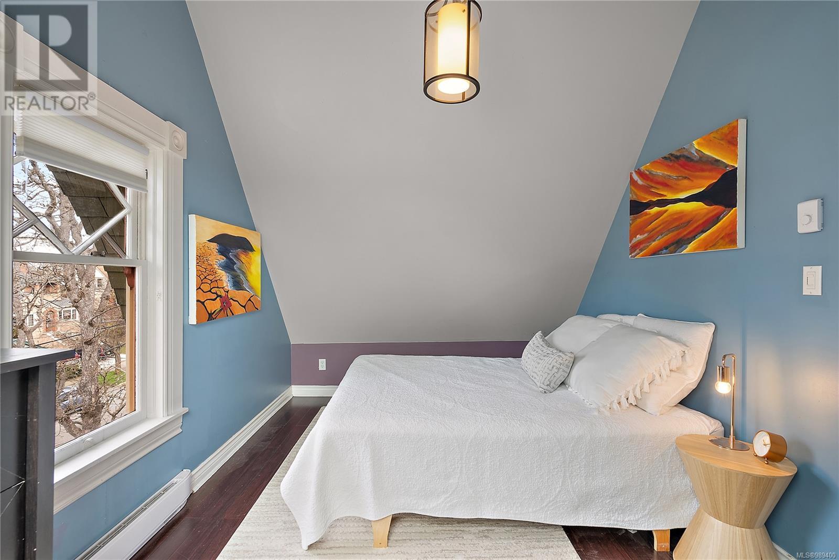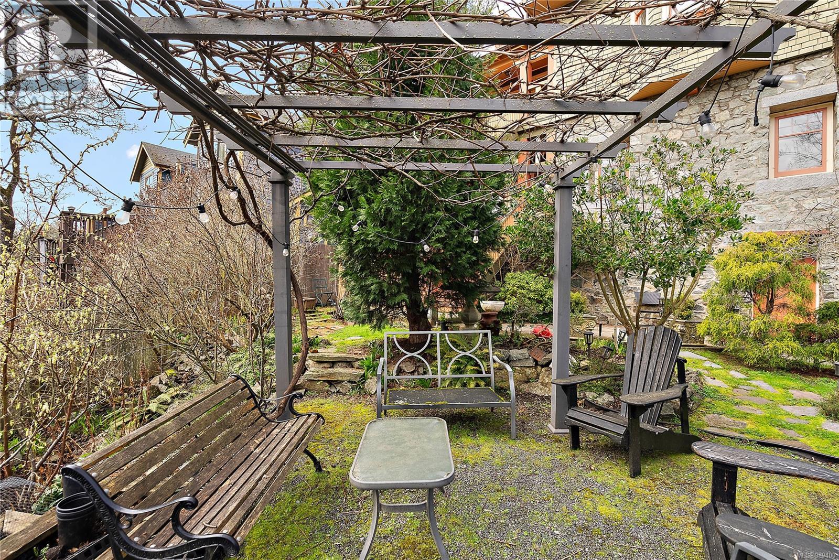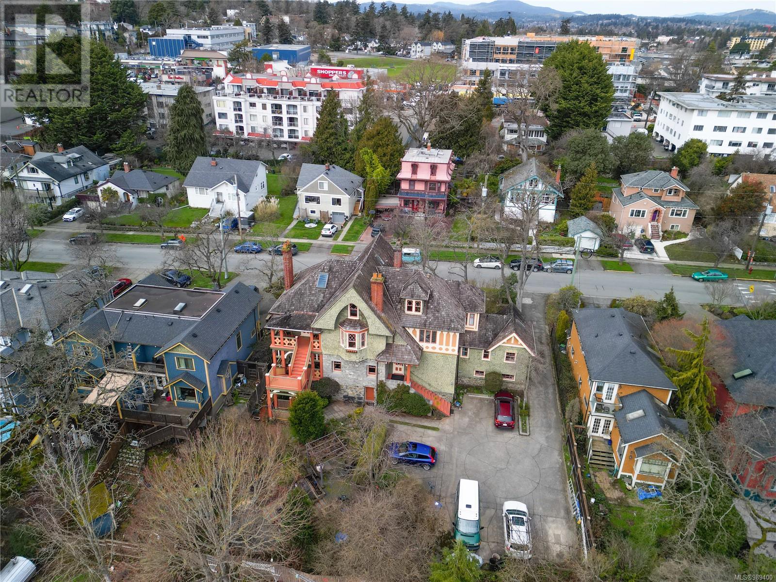6 851 Wollaston St Esquimalt, British Columbia V9A 5A9
$575,000Maintenance,
$566 Monthly
Maintenance,
$566 MonthlyStep into history! This one of a kind 2 bed, 1 bath penthouse in a meticulously converted Francis Rattenbury designed heritage house is yours to call home. Occupying the entire top floor, this sun soaked unit features vaulted ceilings, opening skylights, hardwood floors, and an updated kitchen and bathroom. You will love the charm of this home, designed by the renowned architect of Victoria’s Parliament, Crystal Garden, and Empress Hotel. Nestled in a quiet, yet central neighbourhood, only steps from multiple bus routes, the E&N bike trail, and the West Bay walkway. The building also features a common garden space - a serene area to unwind after a long day with a glass of wine. Enjoy convenient access to several of Esquimalt’s best oceanside parks and beaches, only steps from the budding culinary and craft brewery district. Additional benefits include in suite laundry, separate storage, off street parking, and pets are welcome. (id:62288)
Property Details
| MLS® Number | 989400 |
| Property Type | Single Family |
| Neigbourhood | Old Esquimalt |
| Community Features | Pets Allowed, Family Oriented |
| Features | Other, Marine Oriented |
| Parking Space Total | 1 |
| Plan | Vis3807 |
| View Type | Mountain View, Ocean View |
Building
| Bathroom Total | 1 |
| Bedrooms Total | 2 |
| Architectural Style | Character, Other |
| Constructed Date | 1907 |
| Cooling Type | None |
| Heating Fuel | Electric |
| Heating Type | Baseboard Heaters |
| Size Interior | 1,132 Ft2 |
| Total Finished Area | 1020 Sqft |
| Type | Apartment |
Land
| Access Type | Road Access |
| Acreage | No |
| Size Irregular | 1020 |
| Size Total | 1020 Sqft |
| Size Total Text | 1020 Sqft |
| Zoning Type | Multi-family |
Rooms
| Level | Type | Length | Width | Dimensions |
|---|---|---|---|---|
| Main Level | Storage | 8 ft | 14 ft | 8 ft x 14 ft |
| Main Level | Entrance | 3 ft | 4 ft | 3 ft x 4 ft |
| Main Level | Dining Room | 13 ft | 6 ft | 13 ft x 6 ft |
| Main Level | Bedroom | 16 ft | 9 ft | 16 ft x 9 ft |
| Main Level | Bathroom | 4-Piece | ||
| Main Level | Primary Bedroom | 17 ft | 12 ft | 17 ft x 12 ft |
| Main Level | Kitchen | 10 ft | 7 ft | 10 ft x 7 ft |
| Main Level | Living Room | 12 ft | 12 ft | 12 ft x 12 ft |
https://www.realtor.ca/real-estate/27963641/6-851-wollaston-st-esquimalt-old-esquimalt
Contact Us
Contact us for more information

Will Nikl
Personal Real Estate Corporation
3194 Douglas St
Victoria, British Columbia V8Z 3K6
(250) 383-1500
(250) 383-1533

Mark Bell
willnikl.com/
3194 Douglas St
Victoria, British Columbia V8Z 3K6
(250) 383-1500
(250) 383-1533

