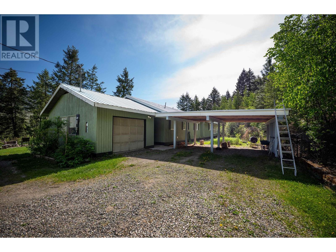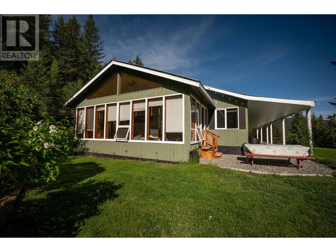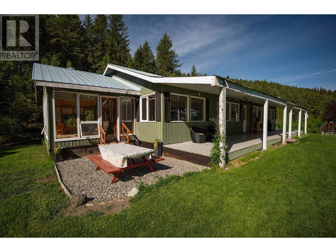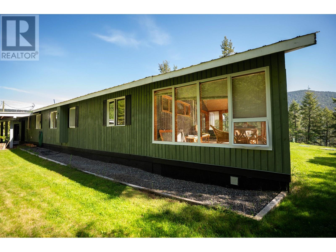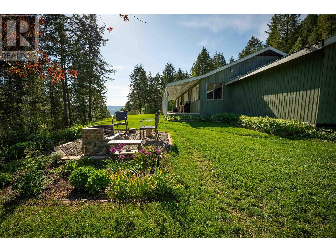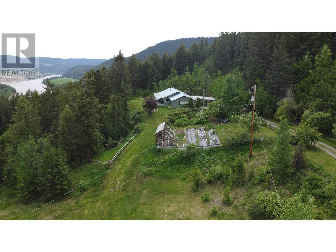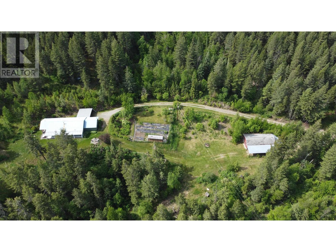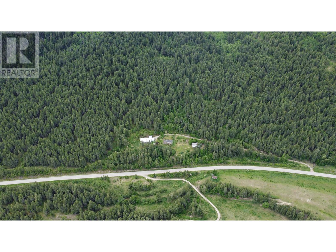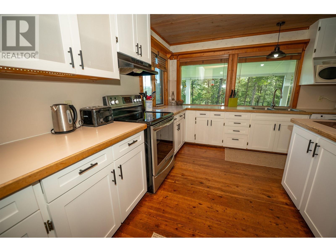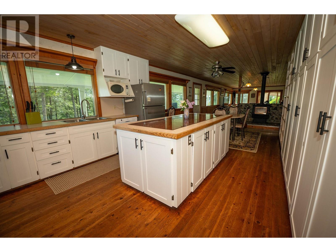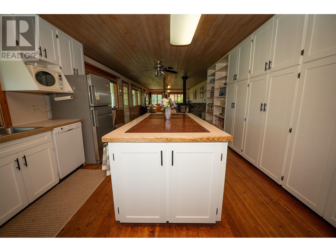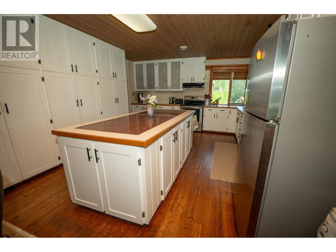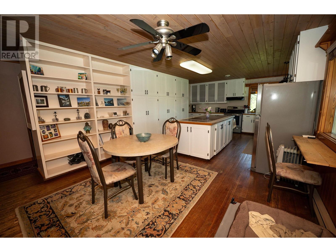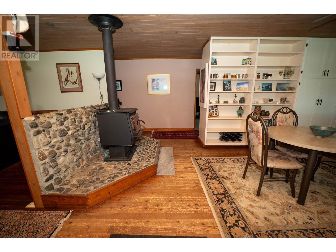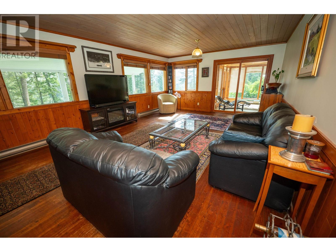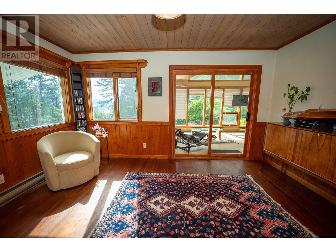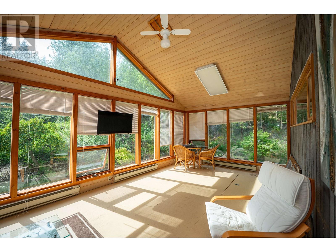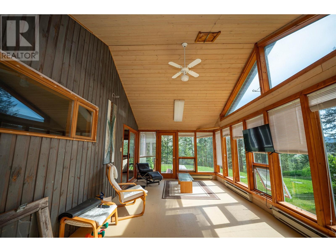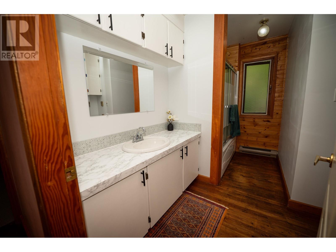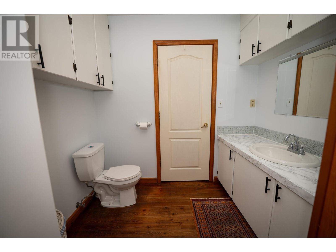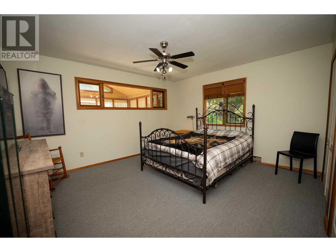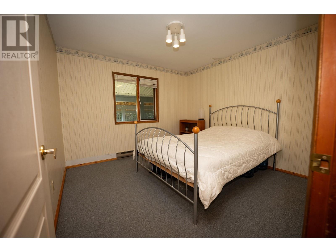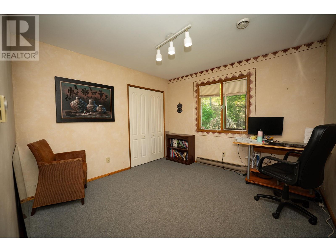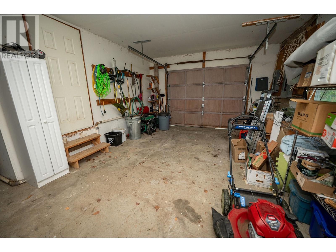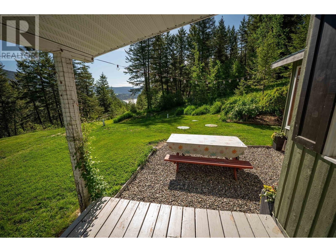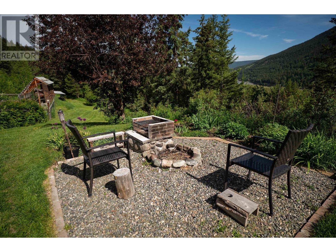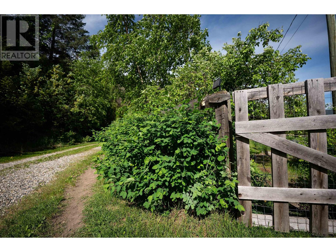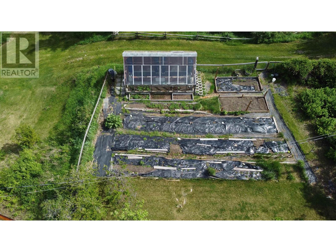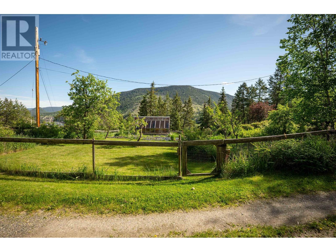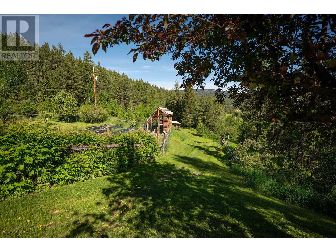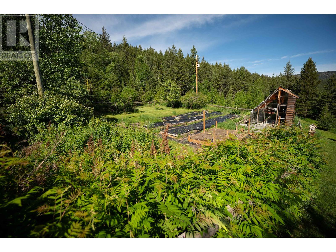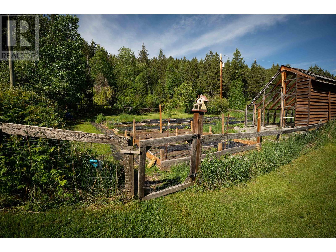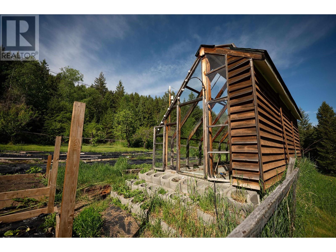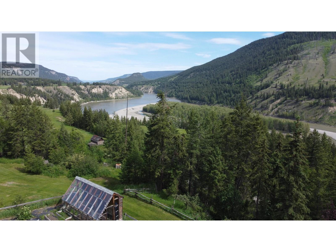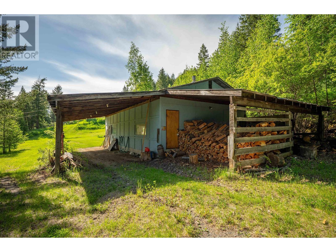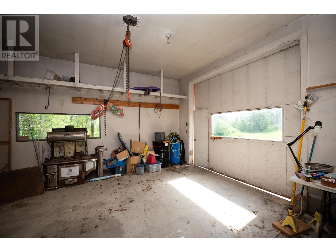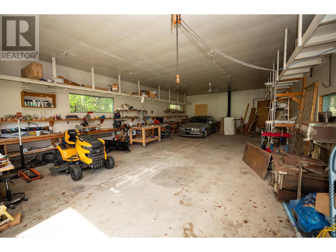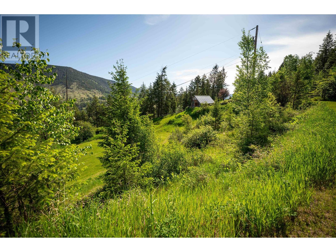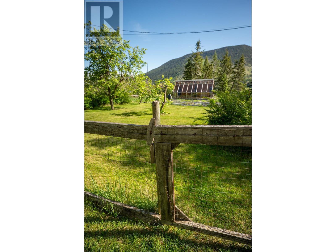5993 West Fraser Road Williams Lake, British Columbia V2G 5H6
3 Bedroom
2 Bathroom
1,817 ft2
Ranch
Fireplace
Baseboard Heaters
Acreage
$675,000
50+ Acre Fraser River View Property - Grow-Ready! Bright 3 bed, 1.5 bath rancher with large windows, solarium, and spacious covered patio. Includes attached 1-car garage, 2 -car carport, and detached shop 44'x24'. Stunning views of the Fraser River. Perfect micro climate for growing or hobby farming with over 50 private acres to make your own. Kitchen renovation 2024, septic 2023, on school bus route. (id:62288)
Property Details
| MLS® Number | R3009181 |
| Property Type | Single Family |
| Storage Type | Storage |
| View Type | River View |
Building
| Bathroom Total | 2 |
| Bedrooms Total | 3 |
| Architectural Style | Ranch |
| Basement Type | None |
| Constructed Date | 1988 |
| Construction Style Attachment | Detached |
| Exterior Finish | Wood |
| Fireplace Present | Yes |
| Fireplace Total | 1 |
| Foundation Type | Preserved Wood |
| Heating Fuel | Electric |
| Heating Type | Baseboard Heaters |
| Roof Material | Metal |
| Roof Style | Conventional |
| Stories Total | 1 |
| Size Interior | 1,817 Ft2 |
| Type | House |
| Utility Water | Drilled Well |
Parking
| Garage | |
| Carport | |
| Open |
Land
| Acreage | Yes |
| Size Irregular | 51.03 |
| Size Total | 51.03 Ac |
| Size Total Text | 51.03 Ac |
Rooms
| Level | Type | Length | Width | Dimensions |
|---|---|---|---|---|
| Main Level | Mud Room | 4 ft ,1 in | 5 ft ,4 in | 4 ft ,1 in x 5 ft ,4 in |
| Main Level | Foyer | 5 ft ,6 in | 7 ft ,9 in | 5 ft ,6 in x 7 ft ,9 in |
| Main Level | Kitchen | 15 ft ,9 in | 14 ft ,3 in | 15 ft ,9 in x 14 ft ,3 in |
| Main Level | Dining Room | 10 ft ,4 in | 12 ft ,2 in | 10 ft ,4 in x 12 ft ,2 in |
| Main Level | Living Room | 23 ft ,3 in | 14 ft ,4 in | 23 ft ,3 in x 14 ft ,4 in |
| Main Level | Solarium | 22 ft | 10 ft ,3 in | 22 ft x 10 ft ,3 in |
| Main Level | Bedroom 2 | 10 ft ,1 in | 11 ft | 10 ft ,1 in x 11 ft |
| Main Level | Bedroom 3 | 11 ft | 10 ft ,1 in | 11 ft x 10 ft ,1 in |
| Main Level | Primary Bedroom | 12 ft ,9 in | 14 ft ,6 in | 12 ft ,9 in x 14 ft ,6 in |
| Main Level | Laundry Room | 8 ft ,2 in | 6 ft ,1 in | 8 ft ,2 in x 6 ft ,1 in |
https://www.realtor.ca/real-estate/28391831/5993-west-fraser-road-williams-lake
Contact Us
Contact us for more information
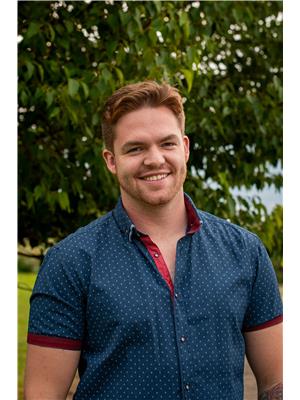
Tim Johnson
Crosina Realty Ltd.
G-24 Second Ave S
Williams Lake, British Columbia V2G 1H6
G-24 Second Ave S
Williams Lake, British Columbia V2G 1H6
(250) 392-4422
www.crosinarealty.ca/

