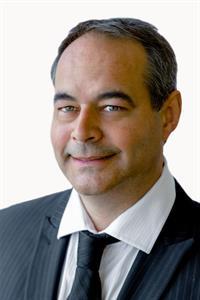5947 Kurjata Road Chetwynd, British Columbia V0C 1J0
$550,000
Please come and join us for our OPEN HOUSE on Saturday, 30 AUGUST 2025 from 11:00 am - 1:00 pm. Everyone has been watching—and now the moment has arrived to step inside this impeccably updated executive bungalow in Chetwynd. Meticulously reimagined “over and above,” this rock-solid residence offers 2,102 sq. ft. of refined living space, three sumptuous bedrooms and four spa-style bathrooms. Upon arrival, a grand tile foyer sets the tone, welcoming you into an airy floorplan illuminated by oversized windows and a subtle, sophisticated palette. The chef’s kitchen shines with brand-new, high- end appliances, custom cabinetry and honed countertops—ideal for both everyday meals and elegant entertaining. A timeless claw-foot tub anchors the primary ensuite, while main-floor laundry and thoughtfully designed storage deliver unsurpassed convenience. Descend to the fully finished walk-out basement, where a private entry leads you to versatile living quarters and direct access to a heated, three-vehicle garage. Beneath your feet, a state-of-the-art boiler heating system with zoned manifolds and heat sensors ensures tailored comfort year-round. Settled on nearly one acre of mature landscaping—complete with thriving apple trees and seamless indoor-outdoor flow—this home nestles in a secluded, rural enclave just eight minutes from town. Detail by detail, it exemplifies luxury executive living. Schedule your private tour today. (id:62288)
Property Details
| MLS® Number | 10352611 |
| Property Type | Single Family |
| Neigbourhood | Chetwynd Rural |
| Amenities Near By | Recreation, Schools, Shopping |
| Community Features | Rural Setting, Pets Allowed |
| Features | Private Setting |
| Parking Space Total | 3 |
Building
| Bathroom Total | 4 |
| Bedrooms Total | 4 |
| Appliances | Range, Refrigerator, Dishwasher, Microwave, Washer & Dryer |
| Architectural Style | Ranch |
| Basement Type | Full |
| Constructed Date | 1965 |
| Construction Style Attachment | Detached |
| Cooling Type | See Remarks |
| Exterior Finish | Vinyl Siding |
| Fire Protection | Smoke Detector Only |
| Heating Type | Other, See Remarks |
| Roof Material | Asphalt Shingle |
| Roof Style | Unknown |
| Stories Total | 2 |
| Size Interior | 2,458 Ft2 |
| Type | House |
| Utility Water | See Remarks |
Parking
| Attached Garage | 3 |
| R V |
Land
| Access Type | Easy Access |
| Acreage | No |
| Land Amenities | Recreation, Schools, Shopping |
| Landscape Features | Landscaped |
| Sewer | See Remarks |
| Size Irregular | 0.99 |
| Size Total | 0.99 Ac|under 1 Acre |
| Size Total Text | 0.99 Ac|under 1 Acre |
| Zoning Type | Residential |
Rooms
| Level | Type | Length | Width | Dimensions |
|---|---|---|---|---|
| Basement | Mud Room | 7' x 16' | ||
| Basement | Utility Room | 6' x 9' | ||
| Basement | Recreation Room | 9' x 19' | ||
| Basement | Bedroom | 12' x 13' | ||
| Basement | Bedroom | 11' x 9' | ||
| Basement | 4pc Ensuite Bath | Measurements not available | ||
| Basement | 3pc Bathroom | Measurements not available | ||
| Main Level | Primary Bedroom | 11' x 14' | ||
| Main Level | Living Room | 14' x 18' | ||
| Main Level | Living Room | 14' x 18' | ||
| Main Level | Laundry Room | 8' x 6' | ||
| Main Level | Kitchen | 11' x 16' | ||
| Main Level | Foyer | 8' x 11' | ||
| Main Level | Bedroom | 11' x 14' | ||
| Main Level | 4pc Bathroom | Measurements not available | ||
| Main Level | 4pc Bathroom | Measurements not available |
https://www.realtor.ca/real-estate/28482568/5947-kurjata-road-chetwynd-chetwynd-rural
Contact Us
Contact us for more information

Karen Boos
Personal Real Estate Corporation
(250) 788-3740
1 - 928 103 Ave
Dawson Creek, British Columbia V1G 2G3
(250) 782-0200

Anthony Boos
Personal Real Estate Corporation
www.realestateindawsoncreek.com/
www.facebook.com/tony.boos2/about?section=contact-info
1 - 928 103 Ave
Dawson Creek, British Columbia V1G 2G3
(250) 782-0200





















































































