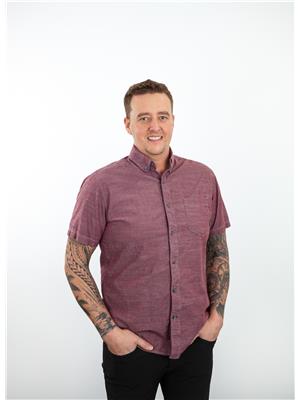585 5th Avenue Burns Lake, British Columbia V0J 1E0
$510,000
* PREC - Personal Real Estate Corporation. One-of-a-kind executive home offering over 5,000 sq. ft. of custom-built luxury on a beautifully landscaped 0.71-acre lot. This stunning 4-bedroom, 5-bath residence blends charm, beauty, and functionality in a private, serene setting. Thoughtfully designed with spacious living areas, high-end finishes, and timeless character throughout. Enjoy the convenience of a 3-car attached garage and unmatched attention to detail. A true standout-there's nothing else like it in town. Ideal for those seeking space, elegance, and exclusivity in a premier location. (id:62288)
Property Details
| MLS® Number | R3017320 |
| Property Type | Single Family |
Building
| Bathroom Total | 5 |
| Bedrooms Total | 4 |
| Appliances | Washer, Dryer, Refrigerator, Stove, Dishwasher |
| Basement Development | Finished |
| Basement Type | Full (finished) |
| Constructed Date | 1998 |
| Construction Style Attachment | Detached |
| Exterior Finish | Vinyl Siding |
| Foundation Type | Concrete Perimeter |
| Heating Fuel | Natural Gas |
| Heating Type | Forced Air |
| Roof Material | Asphalt Shingle |
| Roof Style | Conventional |
| Stories Total | 3 |
| Size Interior | 5,328 Ft2 |
| Type | House |
| Utility Water | Municipal Water |
Parking
| Garage | 3 |
| Open | |
| R V |
Land
| Acreage | No |
| Size Irregular | 31101 |
| Size Total | 31101 Sqft |
| Size Total Text | 31101 Sqft |
Rooms
| Level | Type | Length | Width | Dimensions |
|---|---|---|---|---|
| Above | Primary Bedroom | 17 ft ,8 in | 14 ft ,1 in | 17 ft ,8 in x 14 ft ,1 in |
| Above | Bedroom 2 | 13 ft ,1 in | 11 ft ,4 in | 13 ft ,1 in x 11 ft ,4 in |
| Above | Bedroom 3 | 10 ft | 9 ft ,1 in | 10 ft x 9 ft ,1 in |
| Above | Bedroom 4 | 11 ft ,6 in | 10 ft ,8 in | 11 ft ,6 in x 10 ft ,8 in |
| Basement | Recreational, Games Room | 38 ft | 24 ft | 38 ft x 24 ft |
| Basement | Media | 18 ft ,3 in | 12 ft ,3 in | 18 ft ,3 in x 12 ft ,3 in |
| Main Level | Living Room | 17 ft ,4 in | 13 ft ,1 in | 17 ft ,4 in x 13 ft ,1 in |
| Main Level | Kitchen | 14 ft | 13 ft | 14 ft x 13 ft |
| Main Level | Family Room | 16 ft ,2 in | 14 ft | 16 ft ,2 in x 14 ft |
| Main Level | Eating Area | 13 ft | 11 ft | 13 ft x 11 ft |
| Main Level | Dining Room | 12 ft | 10 ft | 12 ft x 10 ft |
| Main Level | Other | 23 ft ,8 in | 11 ft ,4 in | 23 ft ,8 in x 11 ft ,4 in |
| Main Level | Den | 10 ft ,8 in | 9 ft ,1 in | 10 ft ,8 in x 9 ft ,1 in |
| Main Level | Laundry Room | 16 ft ,4 in | 7 ft ,9 in | 16 ft ,4 in x 7 ft ,9 in |
https://www.realtor.ca/real-estate/28488434/585-5th-avenue-burns-lake
Contact Us
Contact us for more information

Jeff Rushton
Personal Real Estate Corporation
1625 4th Avenue
Prince George, British Columbia V2L 3K2
(250) 564-4488
(800) 419-0709
(250) 562-3986
www.royallepageprincegeorge.com/










































