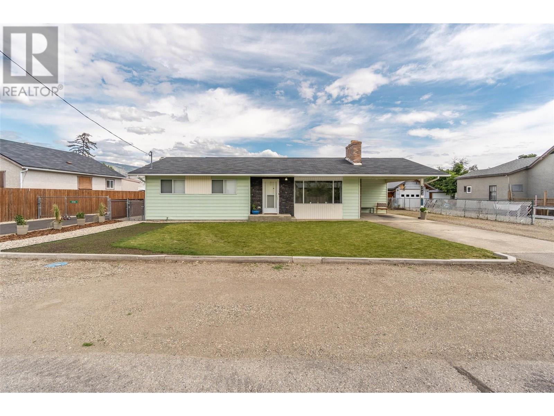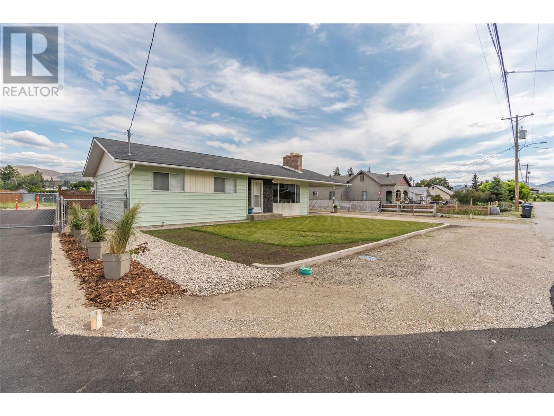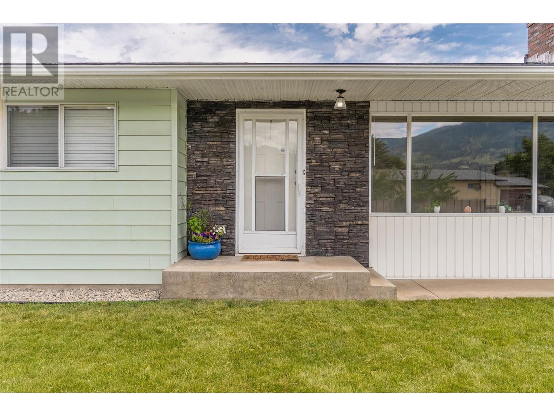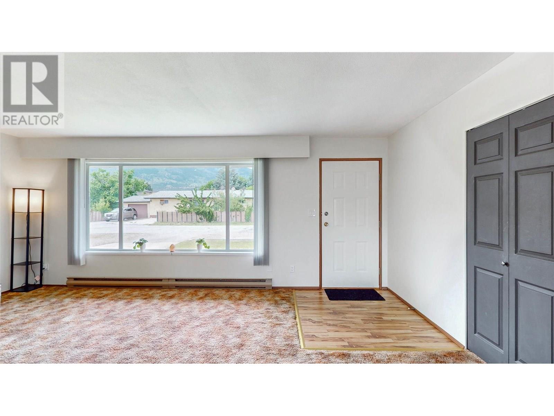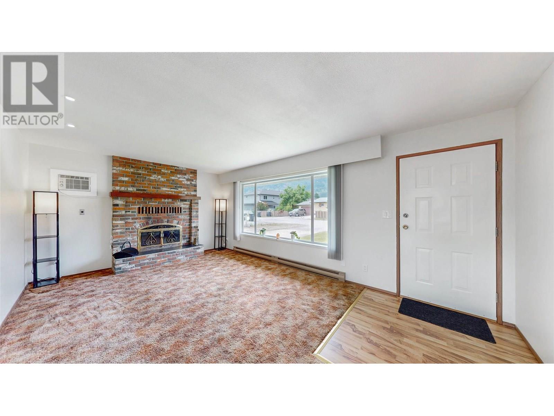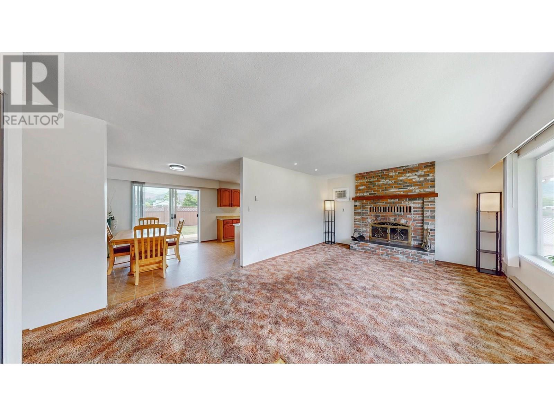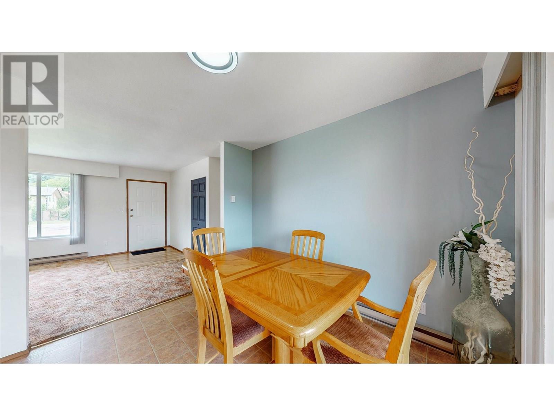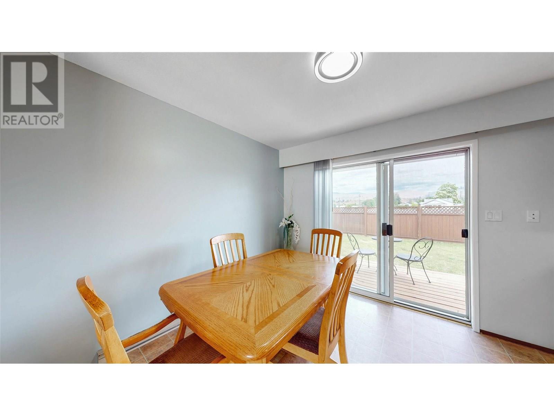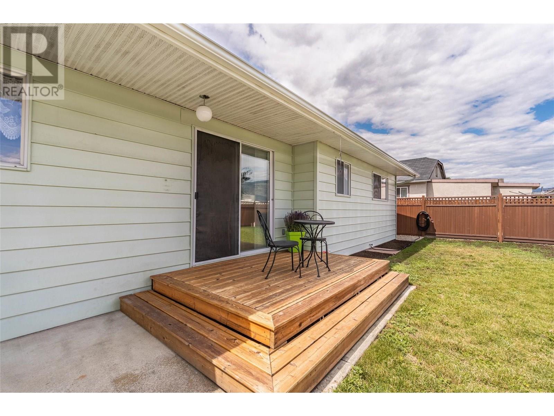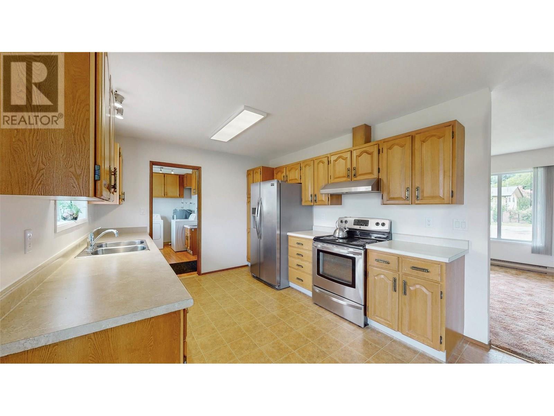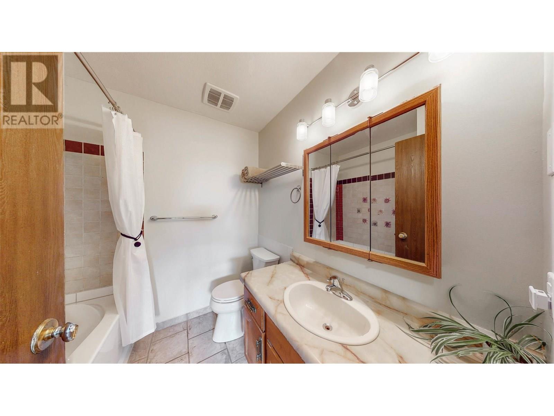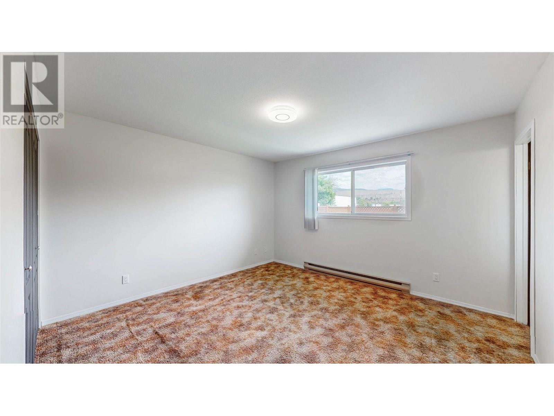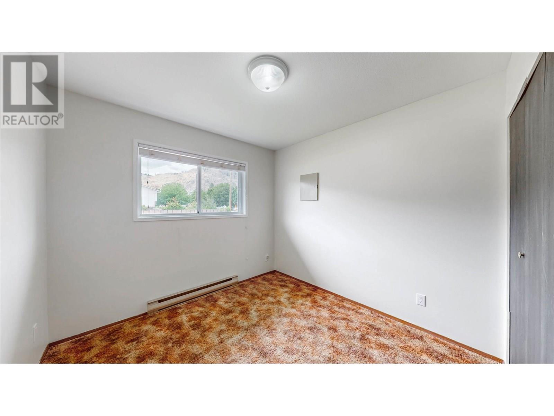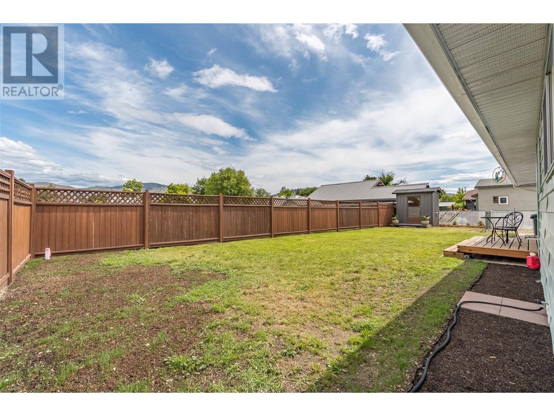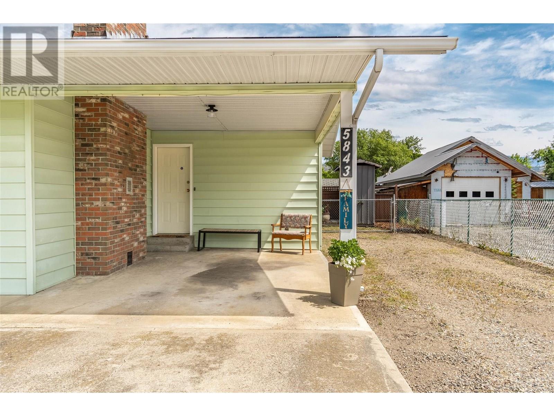5843 Okanagan Street Oliver, British Columbia V0H 1T0
$548,000
This well-built 3-bedroom, 1.5-bath rancher is the perfect fit for first-time buyers or savvy investors. Enjoy the ease of one-level living with a functional layout, freshly painted interior, and a spacious kitchen that flows into a bright, comfortable living space. The bedrooms feature built-in closet organizers, and recent updates include new light switches, electrical outlets, some flooring, modern light and bathroom fixtures, plus a hot water tank (July 2022). The roof was replaced in 2017—just move in and add your own touches over time! Step out through the dining area’s sliding doors onto a newly constructed cedar deck. The east-facing deck creates a nice space away from the hot afternoon sun, perfect for relaxing or entertaining. The fully fenced, private backyard is a blank canvas for a veggie or flower garden, or a great play area, ideal for kids or pets. A garden shed adds storage, while the attached carport and bonus extra-long driveway provide plenty of parking—room for an RV or boat too! Set on a quiet street just steps from shopping, dining, and amenities. Extremely clean and well maintained inside and out, this property is ready for a modern touch and is an ideal opportunity for buyers seeking value, comfort, and potential. Quick possession available! Don’t miss out on this fantastic opportunity, book your private showing today. (id:62288)
Property Details
| MLS® Number | 10350562 |
| Property Type | Single Family |
| Neigbourhood | Oliver |
| Amenities Near By | Recreation, Schools, Shopping |
| Parking Space Total | 6 |
| View Type | Mountain View |
Building
| Bathroom Total | 2 |
| Bedrooms Total | 3 |
| Appliances | Refrigerator, Dryer, Range - Electric, Washer |
| Architectural Style | Ranch |
| Basement Type | Crawl Space |
| Constructed Date | 1983 |
| Construction Style Attachment | Detached |
| Cooling Type | Wall Unit |
| Exterior Finish | Brick, Stone, Vinyl Siding |
| Fireplace Fuel | Wood |
| Fireplace Present | Yes |
| Fireplace Type | Conventional |
| Half Bath Total | 1 |
| Heating Fuel | Electric |
| Heating Type | Baseboard Heaters |
| Roof Material | Asphalt Shingle |
| Roof Style | Unknown |
| Stories Total | 1 |
| Size Interior | 1,168 Ft2 |
| Type | House |
| Utility Water | Municipal Water |
Parking
| See Remarks | |
| Carport | |
| R V | 1 |
Land
| Access Type | Easy Access |
| Acreage | No |
| Fence Type | Fence |
| Land Amenities | Recreation, Schools, Shopping |
| Sewer | Municipal Sewage System |
| Size Irregular | 0.14 |
| Size Total | 0.14 Ac|under 1 Acre |
| Size Total Text | 0.14 Ac|under 1 Acre |
| Zoning Type | Unknown |
Rooms
| Level | Type | Length | Width | Dimensions |
|---|---|---|---|---|
| Main Level | Primary Bedroom | 12'10'' x 12'5'' | ||
| Main Level | Bedroom | 10'9'' x 9'4'' | ||
| Main Level | Bedroom | 10'9'' x 9'4'' | ||
| Main Level | Laundry Room | 12'9'' x 7'6'' | ||
| Main Level | 4pc Bathroom | 7' x 6'11'' | ||
| Main Level | 2pc Ensuite Bath | 7' x 5' | ||
| Main Level | Living Room | 19'6'' x 12'5'' | ||
| Main Level | Dining Room | 10'6'' x 8'7'' | ||
| Main Level | Kitchen | 12'1'' x 10'6'' |
https://www.realtor.ca/real-estate/28445401/5843-okanagan-street-oliver-oliver
Contact Us
Contact us for more information

Sonia Mason
soniamason.com/
www.facebook.com/soniamasonremax
www.instagram.com/soniamason.realestate/
444 School Avenue, Box 220
Oliver, British Columbia V0H 1T0
(250) 498-6500
(250) 498-6504

