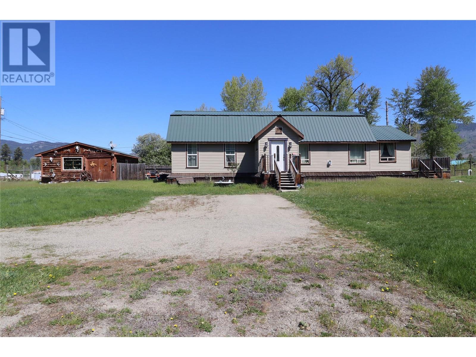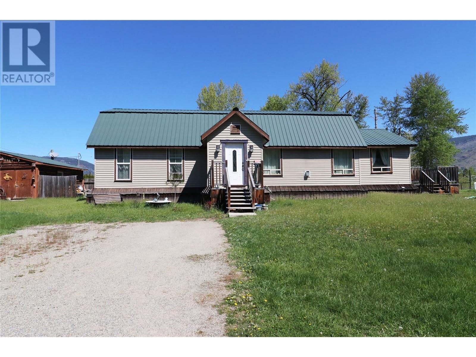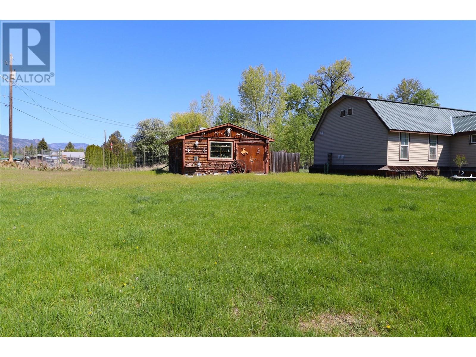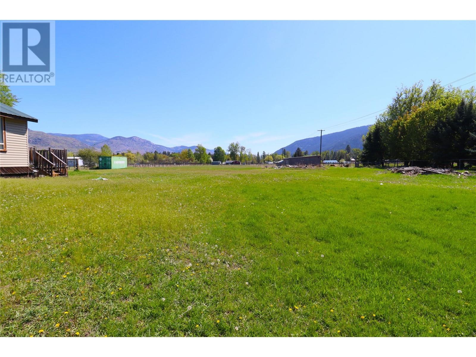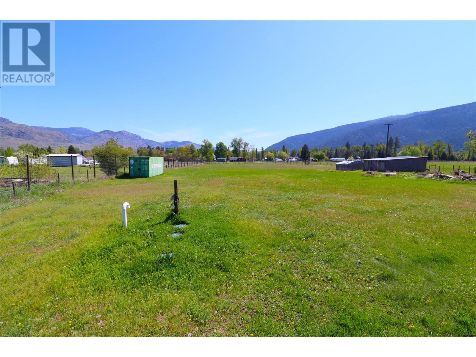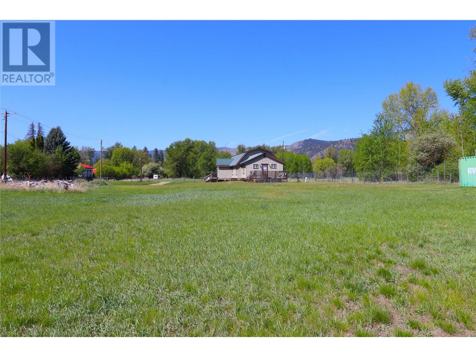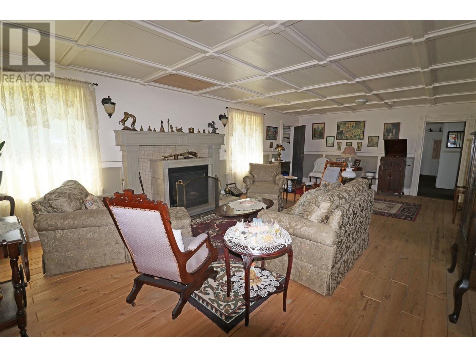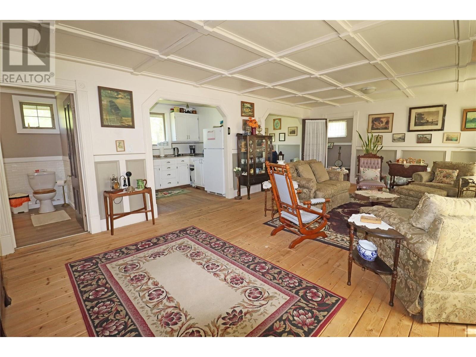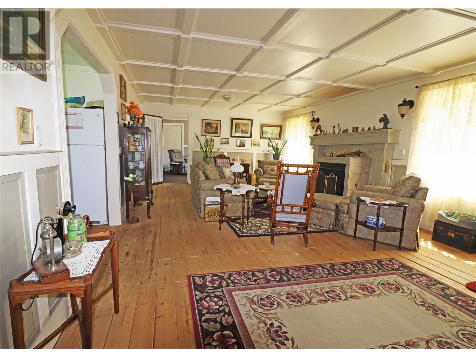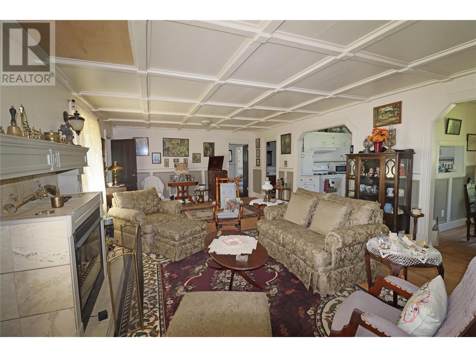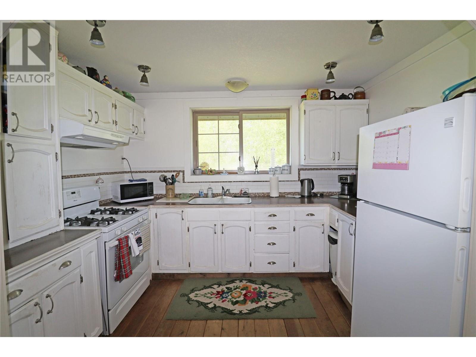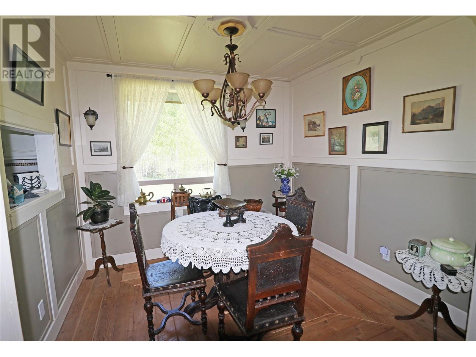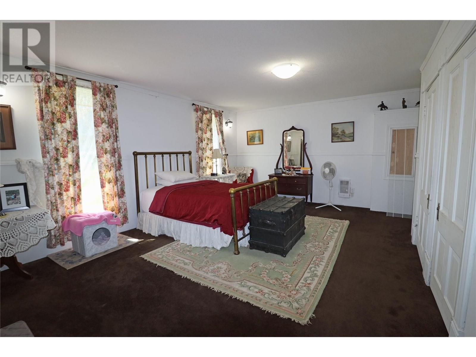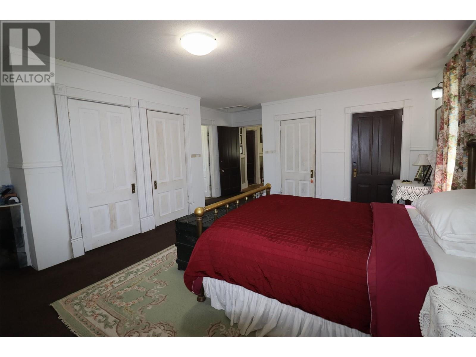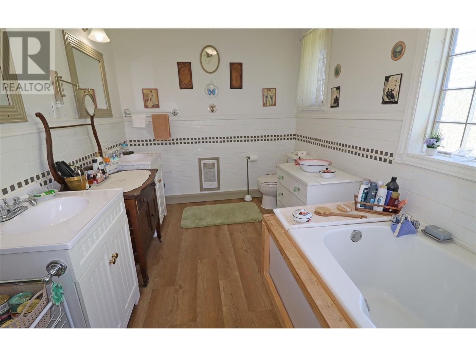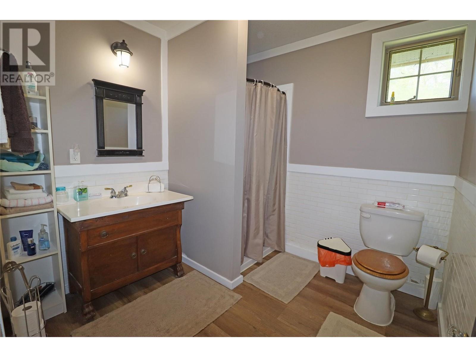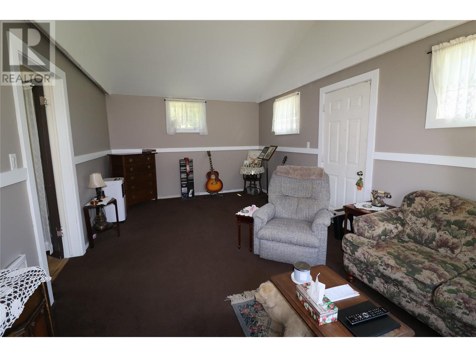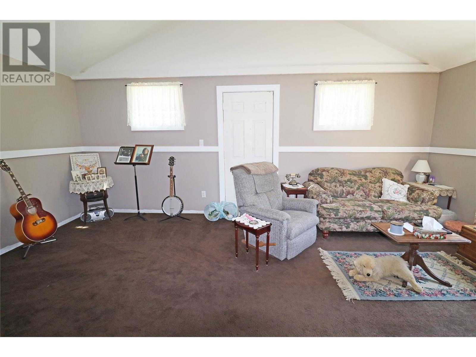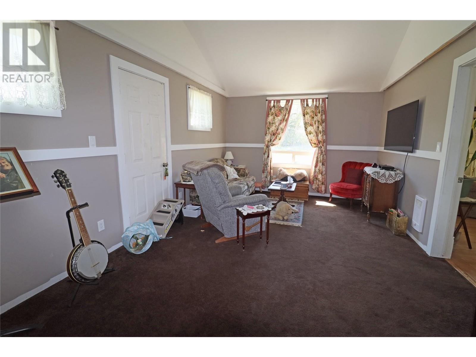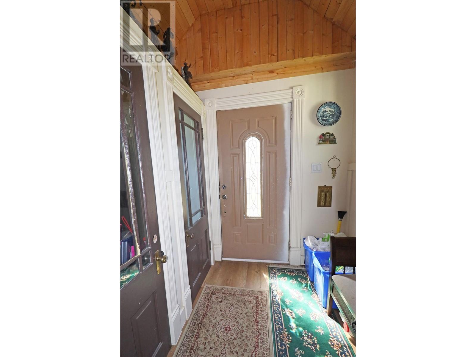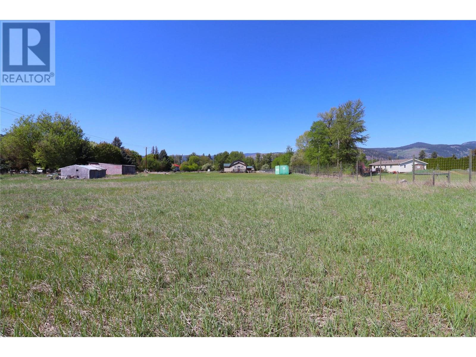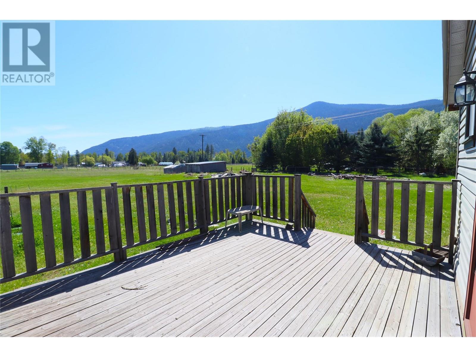5818 17th Street Grand Forks, British Columbia V0H 1H0
$475,999
A unique 2 bed 2 bath home on a 2.1-acre property within city limits but with a rural feel. This 2008-built residence boasts unique character throughout, with the potential to convert the spare bedroom into two rooms for a possible third bedroom. The expansive living room showcases custom wood flooring and a cozy gas fireplace. The generous primary bedroom includes multiple closets and an ensuite bathroom for added convenience. Outside, a detached workshop provides additional storage and work space. The property's rural residential zoning permits various uses, such as farming operations, making it an ideal opportunity for a potential horse property or hobby farm with some personal touch-ups. Call your agent to view today! (id:62288)
Property Details
| MLS® Number | 10346843 |
| Property Type | Single Family |
| Neigbourhood | Grand Forks |
| Parking Space Total | 2 |
Building
| Bathroom Total | 2 |
| Bedrooms Total | 2 |
| Architectural Style | Ranch |
| Constructed Date | 2008 |
| Construction Style Attachment | Detached |
| Exterior Finish | Vinyl Siding |
| Fireplace Fuel | Gas |
| Fireplace Present | Yes |
| Fireplace Type | Unknown |
| Flooring Type | Hardwood, Tile |
| Foundation Type | See Remarks |
| Heating Fuel | Electric |
| Heating Type | See Remarks |
| Roof Material | Metal |
| Roof Style | Unknown |
| Stories Total | 1 |
| Size Interior | 1,416 Ft2 |
| Type | House |
| Utility Water | Municipal Water |
Parking
| Detached Garage | 2 |
Land
| Acreage | Yes |
| Sewer | Septic Tank |
| Size Irregular | 2.1 |
| Size Total | 2.1 Ac|1 - 5 Acres |
| Size Total Text | 2.1 Ac|1 - 5 Acres |
| Zoning Type | Unknown |
Rooms
| Level | Type | Length | Width | Dimensions |
|---|---|---|---|---|
| Main Level | Foyer | 8'4'' x 7'7'' | ||
| Main Level | Laundry Room | 8'3'' x 5'3'' | ||
| Main Level | Full Ensuite Bathroom | Measurements not available | ||
| Main Level | Primary Bedroom | 15'2'' x 10'11'' | ||
| Main Level | Full Bathroom | Measurements not available | ||
| Main Level | Kitchen | 10'11'' x 7'8'' | ||
| Main Level | Bedroom | 11'5'' x 19'3'' | ||
| Main Level | Living Room | 26'7'' x 15'3'' | ||
| Main Level | Dining Room | 9'6'' x 7'11'' |
https://www.realtor.ca/real-estate/28276595/5818-17th-street-grand-forks-grand-forks
Contact Us
Contact us for more information
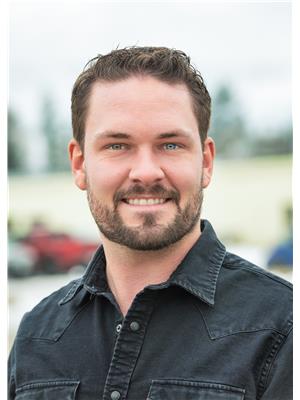
Logan Melville
Personal Real Estate Corporation
www.liveingrandforks.com/
272 Central Avenue
Grand Forks, British Columbia V0H 1H0
(250) 442-2711

