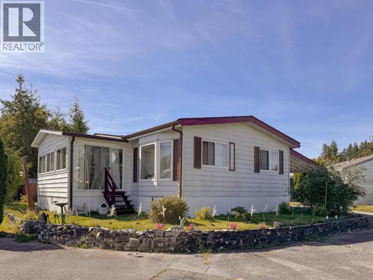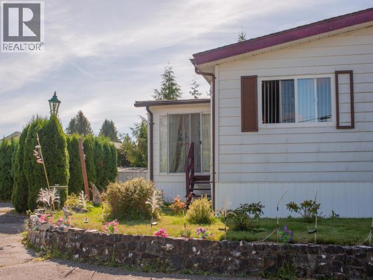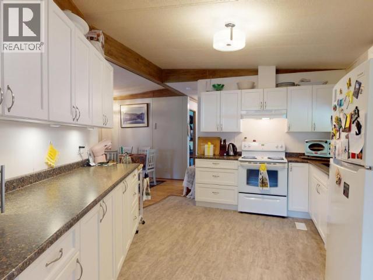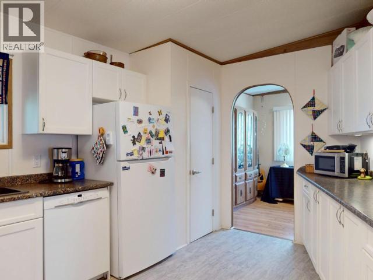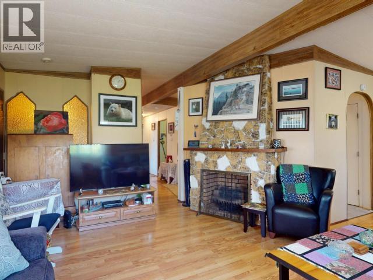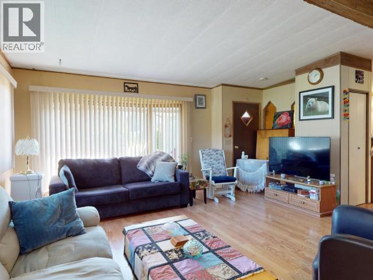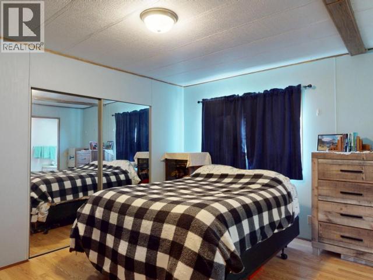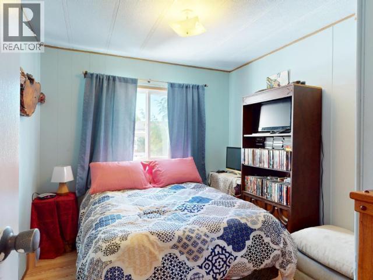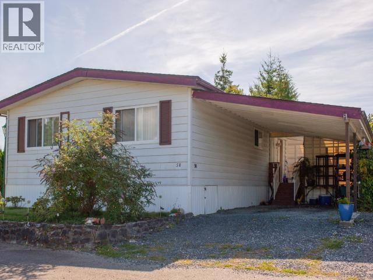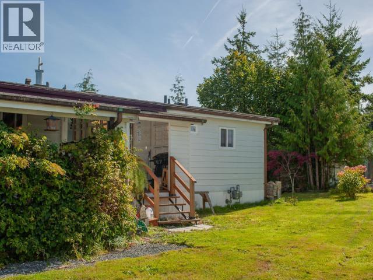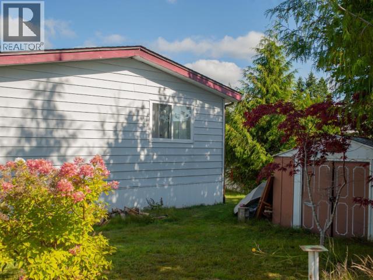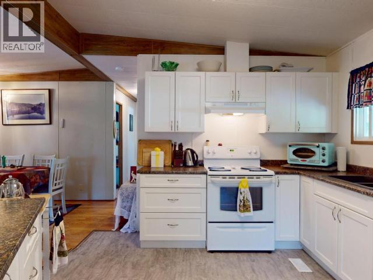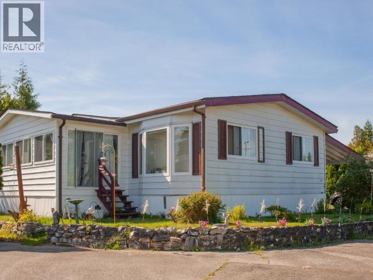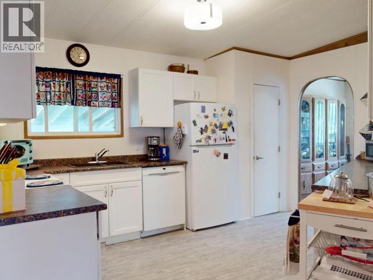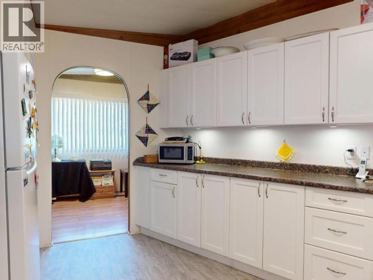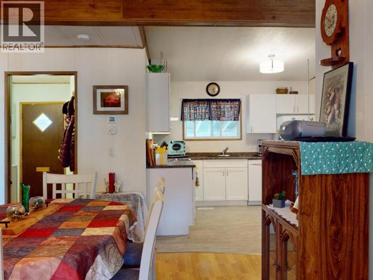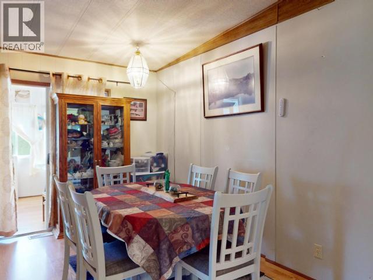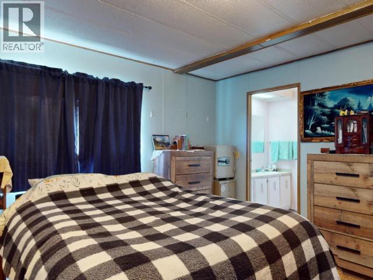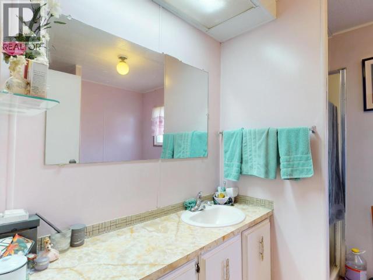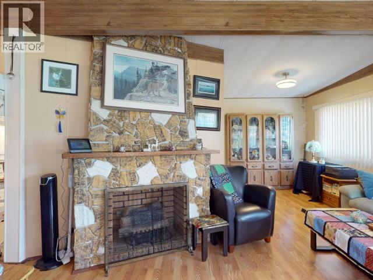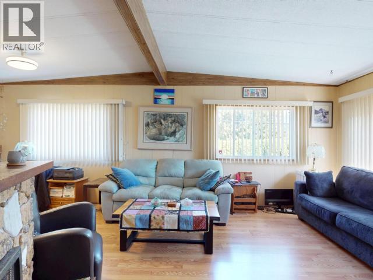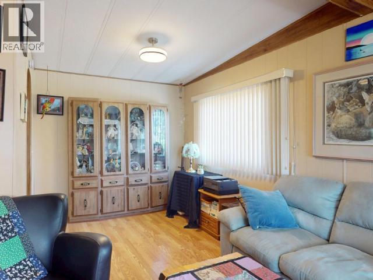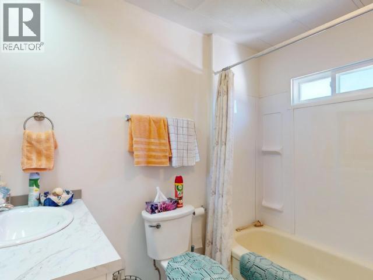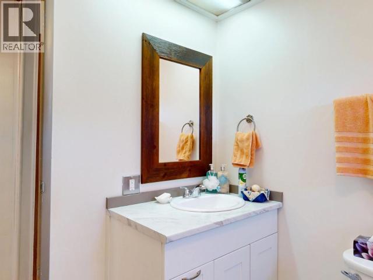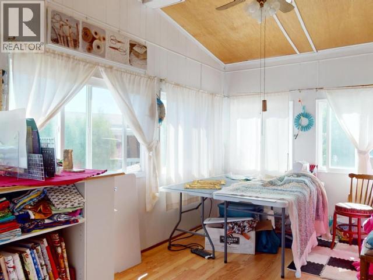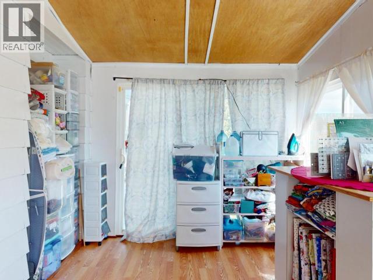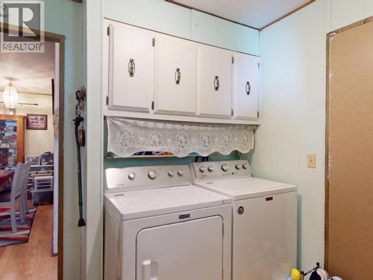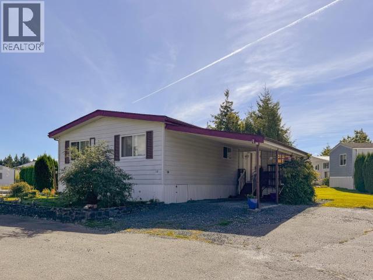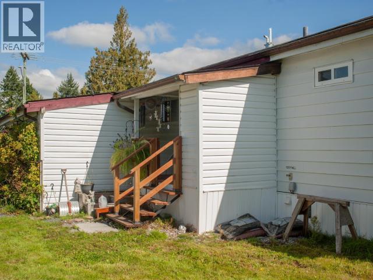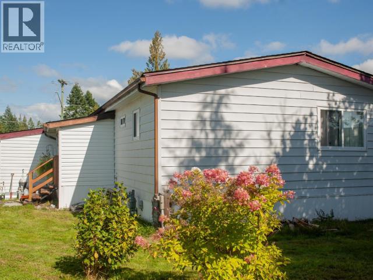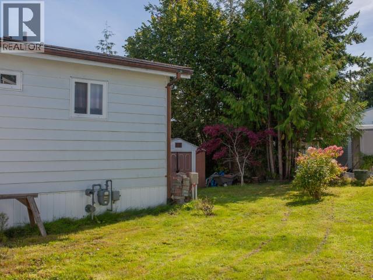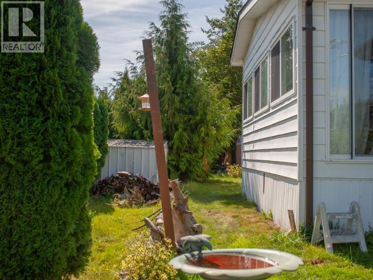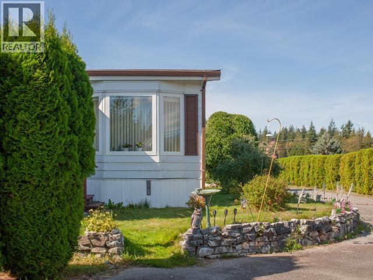58-7624 Duncan Street Powell River, British Columbia V8A 5L2
$265,000Maintenance,
$525 Monthly
Maintenance,
$525 MonthlyCENTRAL DOUBLE-WIDE MOBILE HOME ON A LARGE PAD. Tucked away in a hidden corner of this central Westview mobile home park is a large, nicely kept home with covered carport, large pad and lots of room. The good-sized principal bedroom features a large four piece ensuite and there's a second bedroom and bath for guests, in-laws or children. The kitchen is a large open design which flows into both a kitchen dining area and cozy living room. The second, larger dining room is adjacent to a well-designed, heated addition that's a perfect space for crafts, a gym or even a third bedroom. You'll find this layout provides lot of room for spreading out and for storage. A solid roof, newer furnace, vinyl windows and appliances ensure that you'll be warm, dry and comfortable through the year. The large private pad is perfect for gardening and outdoor activities. Blue Mountain Park is a well-managed park on the bus route and only five minutes drive from the city centre. (id:62288)
Property Details
| MLS® Number | 19350 |
| Property Type | Single Family |
| Amenities Near By | Shopping |
| Features | Central Location, Cul-de-sac, Private Setting |
| Parking Space Total | 1 |
Building
| Bathroom Total | 2 |
| Bedrooms Total | 2 |
| Constructed Date | 1980 |
| Construction Style Attachment | Detached |
| Cooling Type | None |
| Heating Fuel | Natural Gas |
| Heating Type | Forced Air |
| Size Interior | 1,452 Ft2 |
| Type | House |
Parking
| Carport | |
| Open |
Land
| Acreage | No |
| Land Amenities | Shopping |
| Size Irregular | Irregular |
| Size Total Text | Irregular |
Rooms
| Level | Type | Length | Width | Dimensions |
|---|---|---|---|---|
| Main Level | Foyer | 9 ft | 8 ft | 9 ft x 8 ft |
| Main Level | Living Room | 17 ft | 14 ft | 17 ft x 14 ft |
| Main Level | Dining Room | 11 ft | 11 ft | 11 ft x 11 ft |
| Main Level | Kitchen | 15 ft | 11 ft | 15 ft x 11 ft |
| Main Level | Primary Bedroom | 12 ft | 12 ft | 12 ft x 12 ft |
| Main Level | 4pc Bathroom | Measurements not available | ||
| Main Level | Bedroom | 9 ft | 11 ft | 9 ft x 11 ft |
| Main Level | 4pc Ensuite Bath | Measurements not available | ||
| Main Level | Dining Nook | 9 ft | 9 ft | 9 ft x 9 ft |
| Main Level | Other | 17 ft | 9 ft | 17 ft x 9 ft |
| Main Level | Laundry Room | 9 ft | 4 ft | 9 ft x 4 ft |
https://www.realtor.ca/real-estate/28876844/58-7624-duncan-street-powell-river
Contact Us
Contact us for more information
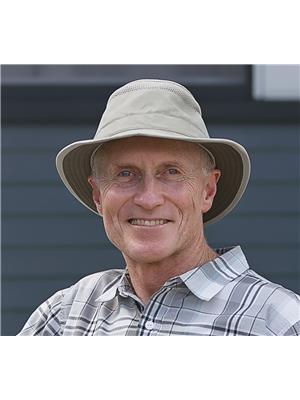
Bill Bailey
www.billbailey.ca/
www.facebook.com/pages/Bill-Bailey-Real-Estate/462155793857487?ref=hl
www.linkedin.com/profile/view?id=238893076&trk=tab_pro
twitter.com/Bill52Bailey
www.instagram.com/billbaileyrealestate/profilecard/?igsh=MTYxb3d1Y2F4c2pzbw==
118-4801 Joyce Ave
Powell River, British Columbia V8A 3B7
(236) 328-0236

