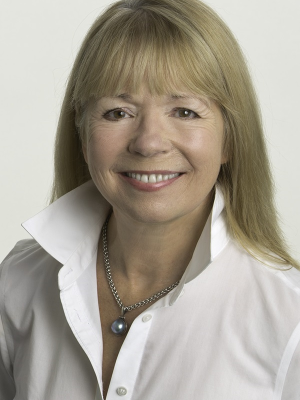58 118 Aldersmith Pl View Royal, British Columbia V9A 7M9
$1,099,000Maintenance,
$493.80 Monthly
Maintenance,
$493.80 MonthlyPresenting a spacious, well-kept, ONE OWNER home at popular ALDERSMITH WOODS, on the market for the first time since built. OPEN HOUSE JUNE 7TH, 11 AM-1 PM. This is a very QUIET enclave with many long-term owners. There are amenities galore a short stroll away at ADMIRALS WALK. Enjoy the pleasant marine vista from your large private deck. Your dining room will accommodate full-size furniture and enjoys the same view. The primary bedroom is on this level. There are two more bedrooms on the above-grade garden level, with access to a peaceful patio area. The oversize double garage has plenty of bonus space for a workbench or storage. Pet friendly. NO STREET NOISE HERE. AVAILABLE IMMEDIATELY. (id:62288)
Property Details
| MLS® Number | 1001577 |
| Property Type | Single Family |
| Neigbourhood | Glentana |
| Community Name | Aldersmith Woods |
| Community Features | Pets Allowed, Family Oriented |
| Features | Cul-de-sac, Curb & Gutter, Private Setting, Other |
| Parking Space Total | 2 |
| Plan | Vis4580 |
| Structure | Patio(s) |
| View Type | Ocean View |
Building
| Bathroom Total | 3 |
| Bedrooms Total | 3 |
| Constructed Date | 2000 |
| Cooling Type | None |
| Fireplace Present | Yes |
| Fireplace Total | 1 |
| Heating Fuel | Electric |
| Heating Type | Baseboard Heaters |
| Size Interior | 2,481 Ft2 |
| Total Finished Area | 1764 Sqft |
| Type | Row / Townhouse |
Land
| Acreage | No |
| Size Irregular | 2139 |
| Size Total | 2139 Sqft |
| Size Total Text | 2139 Sqft |
| Zoning Type | Residential |
Rooms
| Level | Type | Length | Width | Dimensions |
|---|---|---|---|---|
| Lower Level | Patio | 12 ft | 9 ft | 12 ft x 9 ft |
| Lower Level | Workshop | 11 ft | 8 ft | 11 ft x 8 ft |
| Lower Level | Storage | 5' x 5' | ||
| Lower Level | Bedroom | 11 ft | 14 ft | 11 ft x 14 ft |
| Lower Level | Bedroom | 12 ft | 9 ft | 12 ft x 9 ft |
| Lower Level | Bathroom | 4-Piece | ||
| Main Level | Balcony | 27 ft | 9 ft | 27 ft x 9 ft |
| Main Level | Laundry Room | 6 ft | 6 ft | 6 ft x 6 ft |
| Main Level | Ensuite | 4-Piece | ||
| Main Level | Bathroom | 2-Piece | ||
| Main Level | Primary Bedroom | 14 ft | 17 ft | 14 ft x 17 ft |
| Main Level | Kitchen | 11 ft | 10 ft | 11 ft x 10 ft |
| Main Level | Dining Room | 11 ft | 10 ft | 11 ft x 10 ft |
| Main Level | Living Room | 12 ft | 20 ft | 12 ft x 20 ft |
| Main Level | Entrance | 7 ft | 4 ft | 7 ft x 4 ft |
https://www.realtor.ca/real-estate/28417152/58-118-aldersmith-pl-view-royal-glentana
Contact Us
Contact us for more information

Karen Jensen
1 (800) 663-2121
www.karenjensenrealestate.com/
2239 Oak Bay Ave
Victoria, British Columbia V8R 1G4
(250) 370-7788
(250) 370-2657










































































