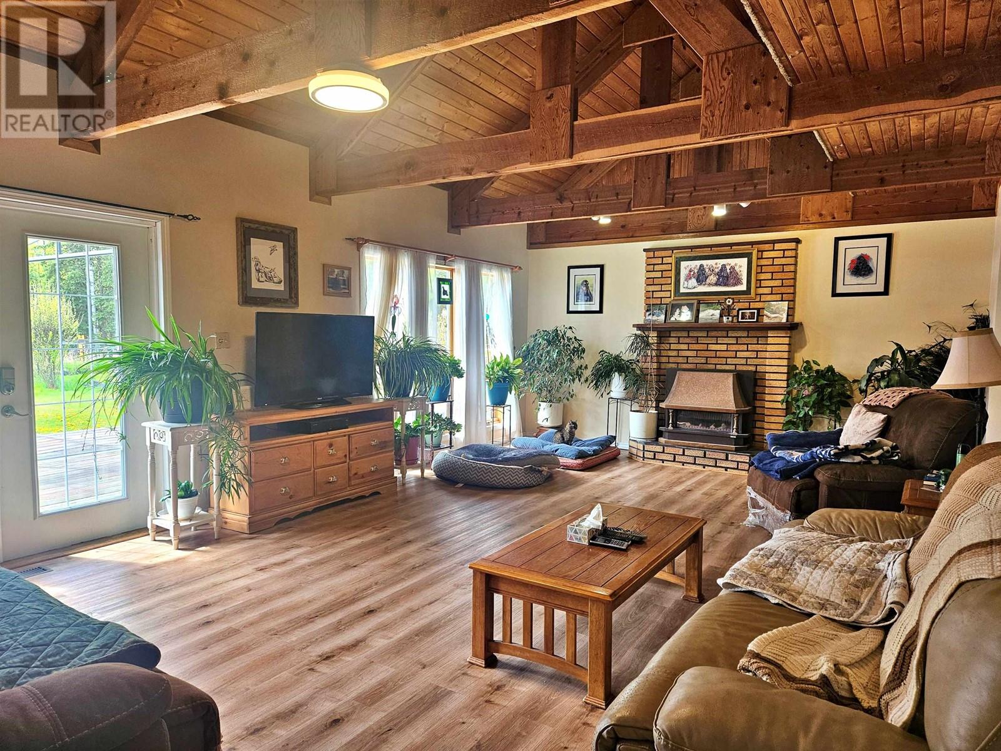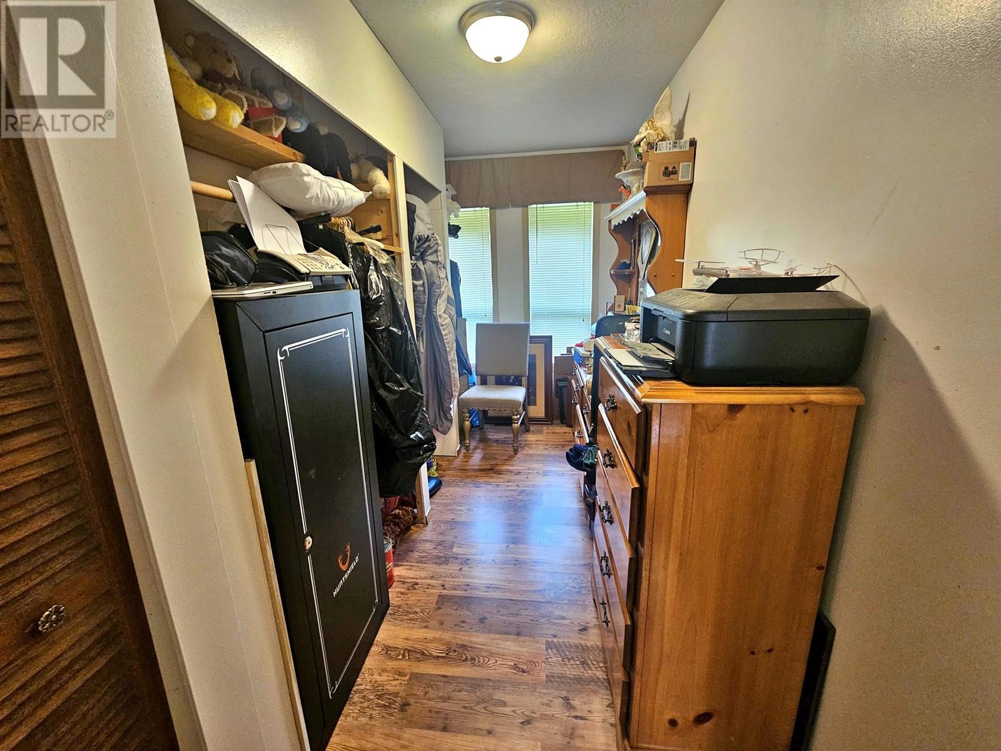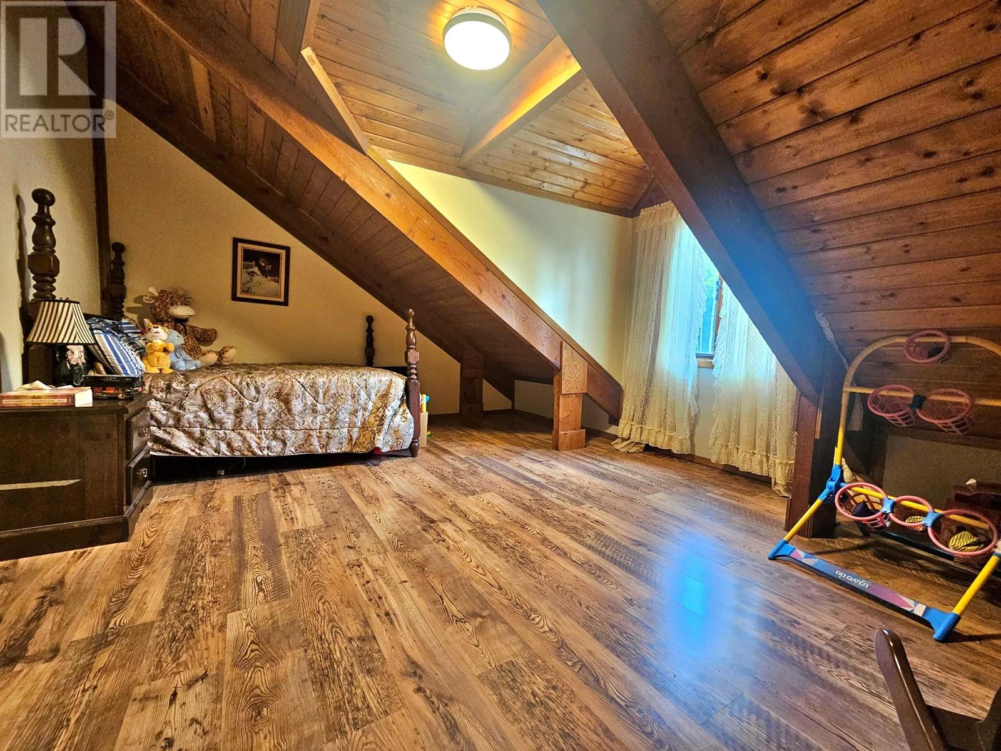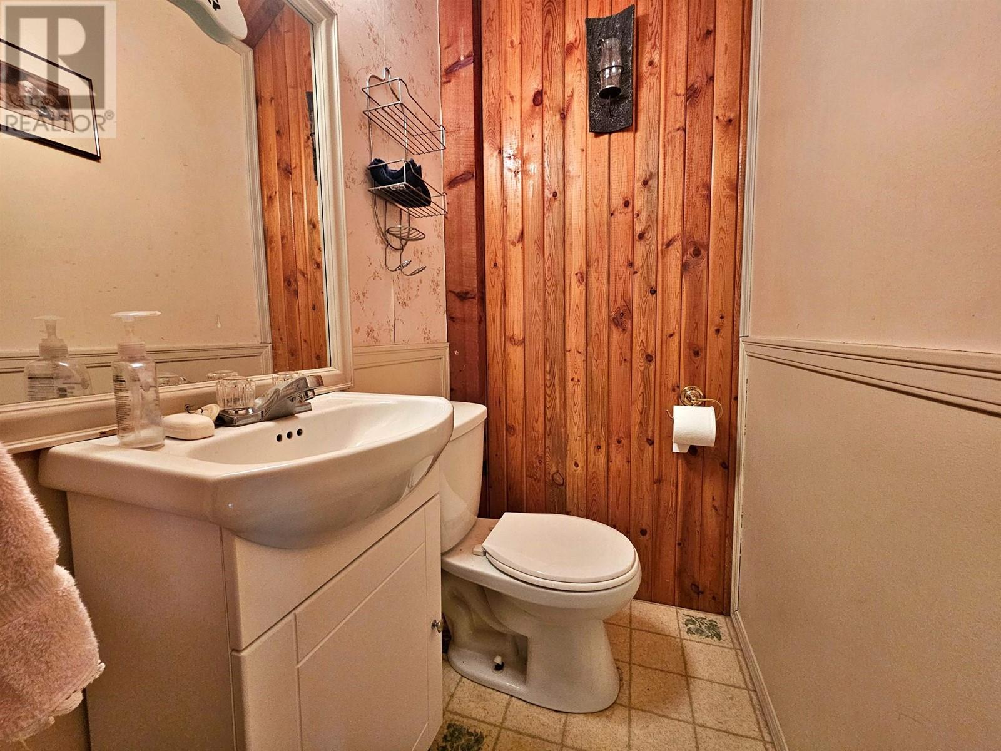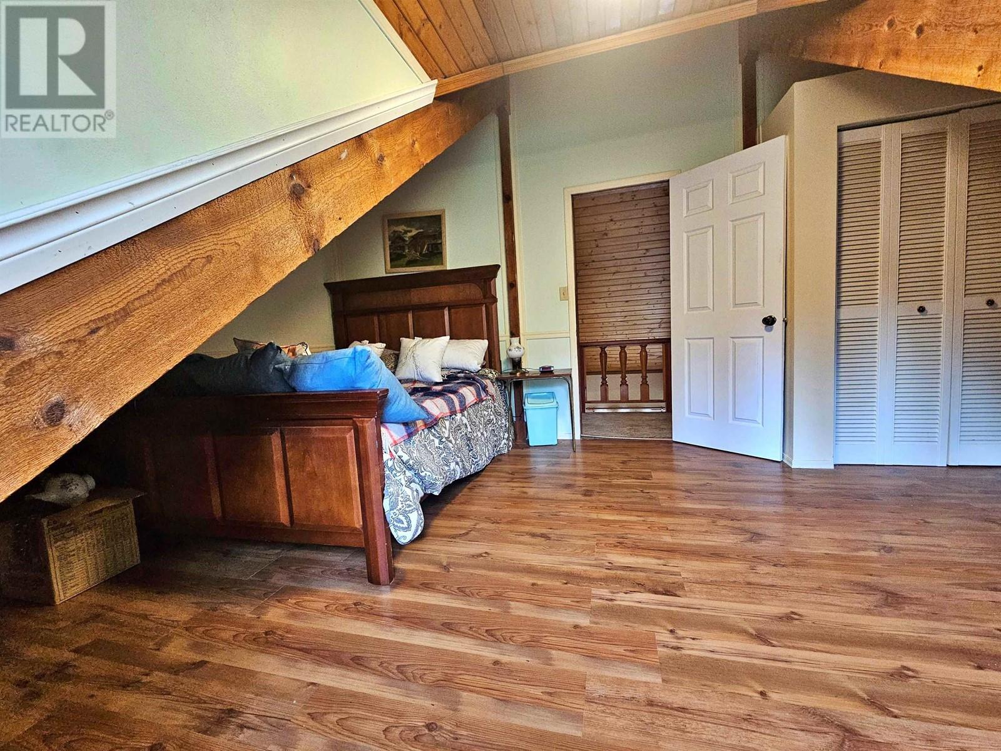571 Yetta Road Quesnel, British Columbia V2J 3H9
$829,900
This beautiful 3 bedroom home sits on over 11 acres of pure bliss, complete with a creek running through the back of the property. The possibilities are endless with multiple out buildings, including a shop, barn, chicken coops, and green house - perfect for all your agricultural dreams. The attached enclosed garage is heated, has a loft, and an additional 2 pc bathroom! Privacy is not lacking here; the entire property is full of trees and fields, and is fenced and cross-fenced. Relax on the huge 10x35 front porch, which can be fully enclosed or entertain on the full-length sundeck out back, featuring a one-of-a-kind fire pit. Gardening enthusiasts will rejoice with tons of space to cultivate your own produce. This property is perfectly set up for a hobby farm lifestyle. (id:62288)
Property Details
| MLS® Number | R3006279 |
| Property Type | Single Family |
| Storage Type | Storage |
| Structure | Workshop |
Building
| Bathroom Total | 3 |
| Bedrooms Total | 3 |
| Appliances | Washer, Dryer, Refrigerator, Stove, Dishwasher |
| Basement Development | Unfinished |
| Basement Type | Full (unfinished) |
| Constructed Date | 1983 |
| Construction Style Attachment | Detached |
| Exterior Finish | Wood |
| Fireplace Present | Yes |
| Fireplace Total | 2 |
| Foundation Type | Concrete Perimeter |
| Heating Fuel | Propane, Wood |
| Heating Type | Forced Air |
| Roof Material | Asphalt Shingle |
| Roof Style | Conventional |
| Stories Total | 3 |
| Size Interior | 3,780 Ft2 |
| Type | House |
| Utility Water | Ground-level Well |
Parking
| Garage | |
| Carport | |
| Detached Garage | |
| R V |
Land
| Acreage | Yes |
| Size Irregular | 11.46 |
| Size Total | 11.46 Ac |
| Size Total Text | 11.46 Ac |
Rooms
| Level | Type | Length | Width | Dimensions |
|---|---|---|---|---|
| Above | Bedroom 2 | 17 ft ,2 in | 13 ft ,4 in | 17 ft ,2 in x 13 ft ,4 in |
| Above | Bedroom 3 | 17 ft ,2 in | 13 ft ,4 in | 17 ft ,2 in x 13 ft ,4 in |
| Basement | Utility Room | 14 ft ,5 in | 13 ft ,7 in | 14 ft ,5 in x 13 ft ,7 in |
| Basement | Other | 27 ft ,1 in | 20 ft | 27 ft ,1 in x 20 ft |
| Basement | Cold Room | 14 ft ,8 in | 9 ft ,2 in | 14 ft ,8 in x 9 ft ,2 in |
| Basement | Foyer | 11 ft ,7 in | 7 ft ,1 in | 11 ft ,7 in x 7 ft ,1 in |
| Basement | Other | 13 ft ,7 in | 13 ft ,3 in | 13 ft ,7 in x 13 ft ,3 in |
| Main Level | Foyer | 9 ft ,9 in | 6 ft ,8 in | 9 ft ,9 in x 6 ft ,8 in |
| Main Level | Dining Room | 13 ft ,4 in | 12 ft | 13 ft ,4 in x 12 ft |
| Main Level | Kitchen | 14 ft ,1 in | 13 ft ,4 in | 14 ft ,1 in x 13 ft ,4 in |
| Main Level | Laundry Room | 11 ft ,1 in | 3 ft ,1 in | 11 ft ,1 in x 3 ft ,1 in |
| Main Level | Living Room | 24 ft ,3 in | 15 ft ,4 in | 24 ft ,3 in x 15 ft ,4 in |
| Main Level | Primary Bedroom | 15 ft ,4 in | 14 ft ,5 in | 15 ft ,4 in x 14 ft ,5 in |
| Main Level | Other | 13 ft ,4 in | 6 ft ,3 in | 13 ft ,4 in x 6 ft ,3 in |
https://www.realtor.ca/real-estate/28358131/571-yetta-road-quesnel
Contact Us
Contact us for more information

Kelsey Hinrichs
2005 Highway 97 South
Prince George, British Columbia V2N 7A3
(833) 817-6506
(778) 508-7639













