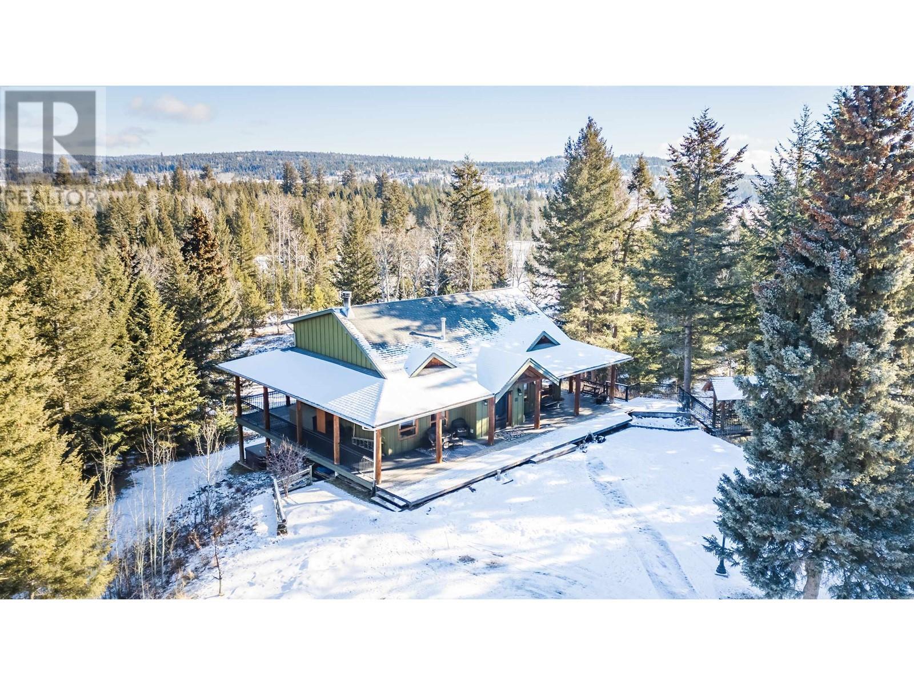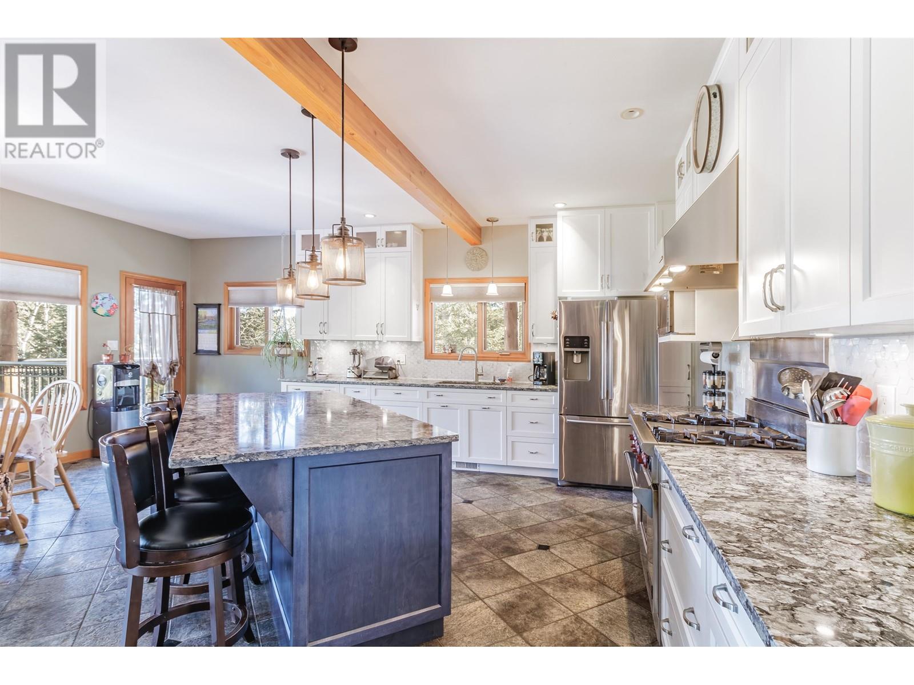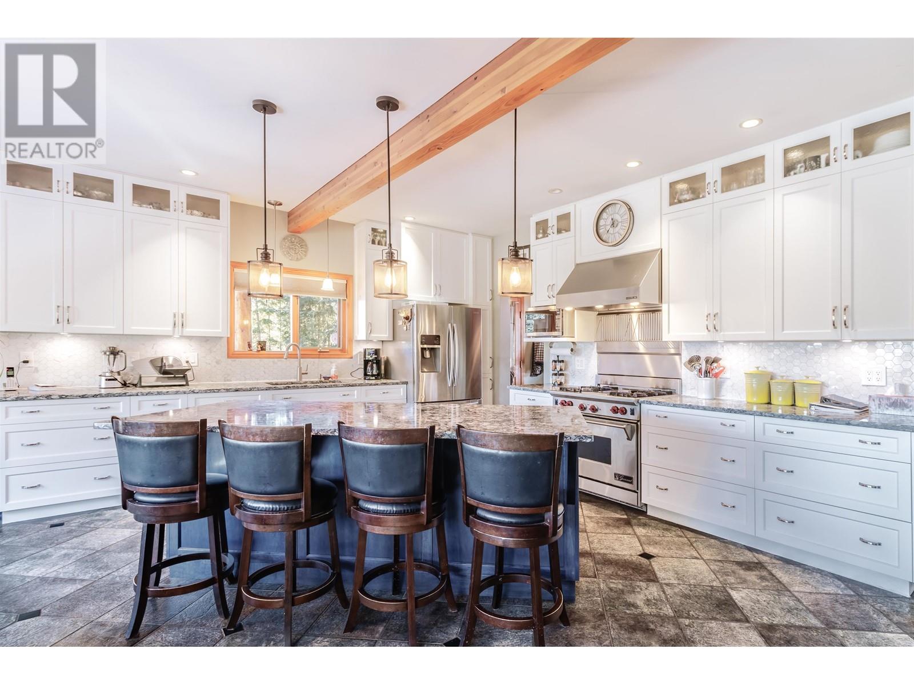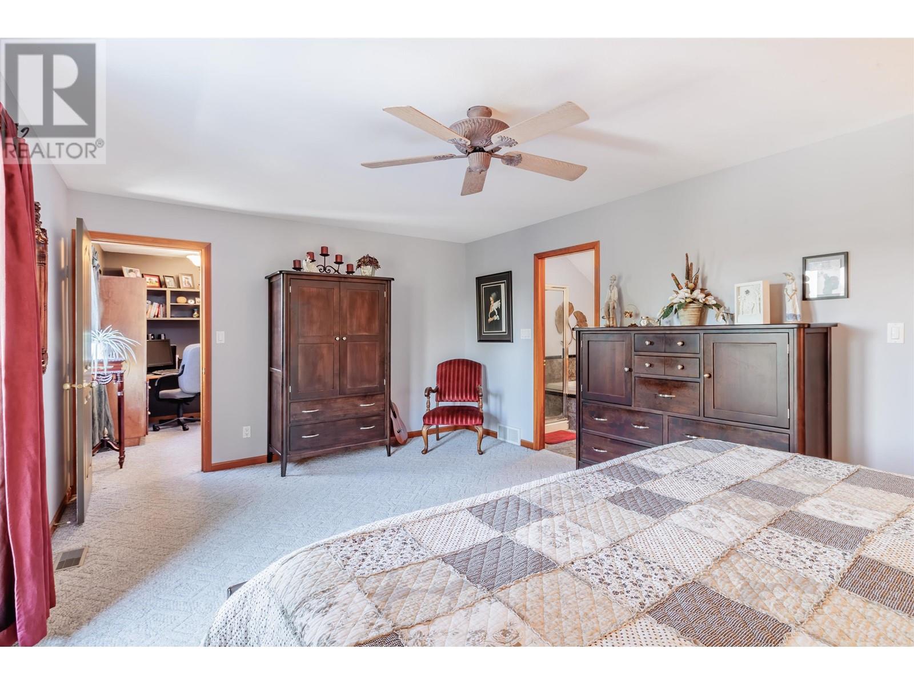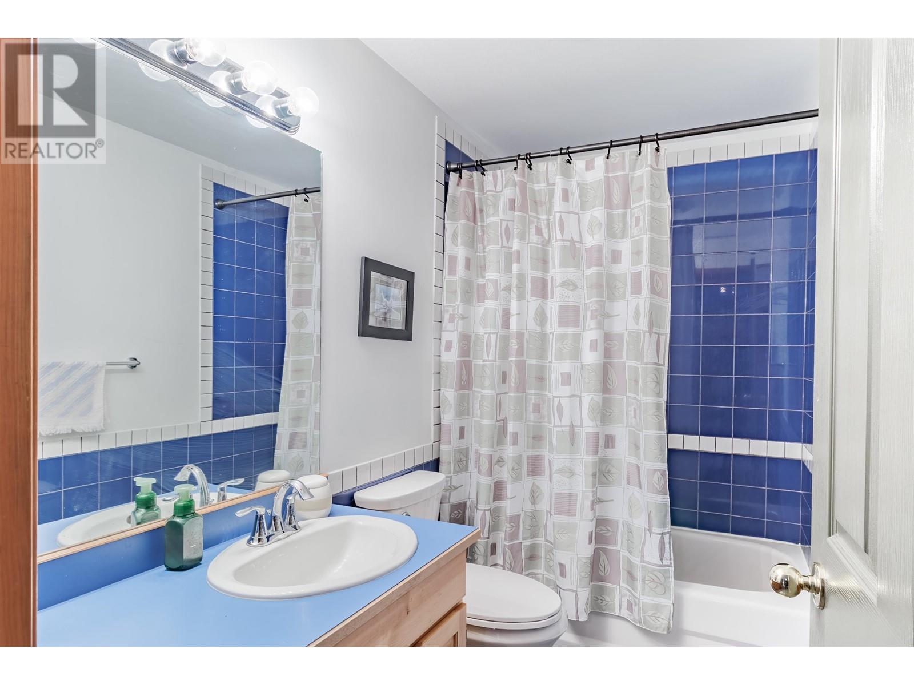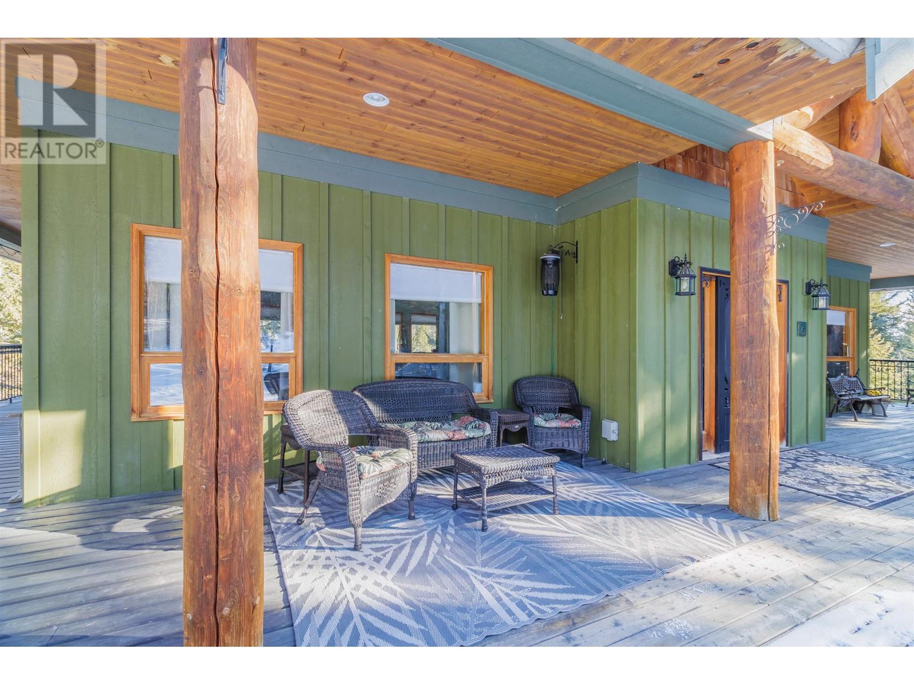5598 Gold Road 103 Mile House, British Columbia V0K 2E1
$1,175,000
This beautiful 4 Bedroom 4 Bathroom luxury residence is situated on 13 private acres, is fenced for animals, has partial lake view and is close to town! The open concept main floor, with a modern kitchen, gas stove and large island, is great for entertaining while admiring the beautiful craftmanship and iron work around you. The upper level has a gorgeous primary bedroom with luxury ensuite and large walk-in closet and an oversized second bedroom. The walk out lower level has plenty of room for the family and two more bedroom! Paved and gated driveway, not visible from the road, and plenty of space for the toys in the 1800 sqft shop or garage with a wood stove! A pleasure to show and a must see! (id:62288)
Property Details
| MLS® Number | R2972626 |
| Property Type | Single Family |
| Structure | Workshop |
| View Type | Lake View, Valley View |
Building
| Bathroom Total | 4 |
| Bedrooms Total | 4 |
| Appliances | Washer, Dryer, Refrigerator, Stove, Dishwasher |
| Basement Development | Finished |
| Basement Type | Full (finished) |
| Constructed Date | 2000 |
| Construction Style Attachment | Detached |
| Exterior Finish | Wood |
| Fireplace Present | Yes |
| Fireplace Total | 2 |
| Foundation Type | Concrete Perimeter |
| Heating Fuel | Natural Gas, Wood |
| Heating Type | Forced Air |
| Roof Material | Asphalt Shingle |
| Roof Style | Conventional |
| Stories Total | 3 |
| Size Interior | 3,698 Ft2 |
| Type | House |
| Utility Water | Drilled Well |
Parking
| Garage | 1 |
Land
| Acreage | Yes |
| Size Irregular | 13.02 |
| Size Total | 13.02 Ac |
| Size Total Text | 13.02 Ac |
Rooms
| Level | Type | Length | Width | Dimensions |
|---|---|---|---|---|
| Above | Primary Bedroom | 19 ft | 12 ft ,6 in | 19 ft x 12 ft ,6 in |
| Above | Other | 8 ft | 10 ft | 8 ft x 10 ft |
| Above | Bedroom 2 | 22 ft ,6 in | 13 ft | 22 ft ,6 in x 13 ft |
| Lower Level | Recreational, Games Room | 20 ft ,9 in | 20 ft ,5 in | 20 ft ,9 in x 20 ft ,5 in |
| Lower Level | Bedroom 3 | 15 ft ,6 in | 12 ft ,9 in | 15 ft ,6 in x 12 ft ,9 in |
| Lower Level | Bedroom 4 | 14 ft | 12 ft | 14 ft x 12 ft |
| Lower Level | Laundry Room | 15 ft | 5 ft ,5 in | 15 ft x 5 ft ,5 in |
| Lower Level | Utility Room | 15 ft | 10 ft | 15 ft x 10 ft |
| Main Level | Living Room | 19 ft | 27 ft | 19 ft x 27 ft |
| Main Level | Kitchen | 21 ft ,6 in | 19 ft | 21 ft ,6 in x 19 ft |
| Main Level | Dining Room | 12 ft | 11 ft | 12 ft x 11 ft |
| Main Level | Foyer | 12 ft | 11 ft | 12 ft x 11 ft |
| Main Level | Pantry | 6 ft ,6 in | 5 ft ,6 in | 6 ft ,6 in x 5 ft ,6 in |
https://www.realtor.ca/real-estate/27974526/5598-gold-road-103-mile-house
Contact Us
Contact us for more information

Sean Dirkson
CARIBOO REAL ESTATE GROUP
96 Cariboo Hwy 97, Po Box. 55 100 Mile House
100 Mile House, British Columbia V0K 2Z0
(833) 817-6506

Adam Dirkson
PREC - CARIBOO REAL ESTATE GROUP
www.100milerealestate.com/
www.facebook.com/100milehouserealestate
96 Cariboo Hwy 97, Po Box. 55 100 Mile House
100 Mile House, British Columbia V0K 2Z0
(833) 817-6506
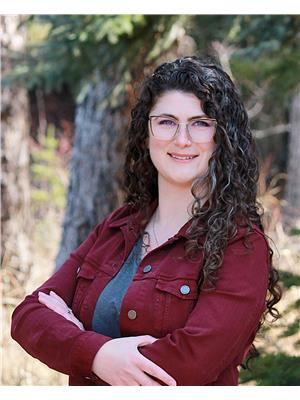
Clee Grahn
CARIBOO REAL ESTATE GROUP
www.100milerealestate.com/
www.facebook.com/100milehouserealestate
96 Cariboo Hwy 97, Po Box. 55 100 Mile House
100 Mile House, British Columbia V0K 2Z0
(833) 817-6506

