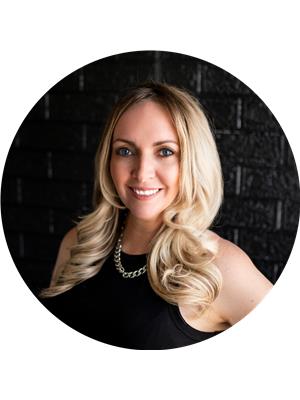5543 Maxhamish Crescent Fort Nelson, British Columbia V0C 1R0
$350,000
Welcome to your dream home! Nestled in the heart of the most sought-after neighborhood, this executive four-bedroom, three-bathroom residence offers unparalleled luxury & comfort. Meticulously maintained & updated, this home boasts the perfect blend of modern amenities and timeless charm. With four generously sized bedrooms & three elegant bathrooms, there's ample space for your family to grow & thrive. Just a stone's throw from schools, playgrounds, & parks-ideal for families of all ages. Imagine waking up each morning in a beautiful home, knowing that every convenience & comfort is at your fingertips. Whether you're hosting a family gathering or enjoying a quiet evening on one of your backyard decks (Duradecks) This home offers the lifestyle that you are looking for. (id:62288)
Property Details
| MLS® Number | R2981703 |
| Property Type | Single Family |
Building
| Bathroom Total | 3 |
| Bedrooms Total | 4 |
| Basement Development | Finished |
| Basement Type | Full (finished) |
| Constructed Date | 1994 |
| Construction Style Attachment | Detached |
| Exterior Finish | Stucco |
| Fireplace Present | Yes |
| Fireplace Total | 1 |
| Foundation Type | Preserved Wood |
| Heating Fuel | Natural Gas |
| Heating Type | Forced Air |
| Roof Material | Asphalt Shingle |
| Roof Style | Conventional |
| Stories Total | 2 |
| Size Interior | 3,032 Ft2 |
| Type | House |
| Utility Water | Municipal Water |
Parking
| Garage | 2 |
Land
| Acreage | No |
| Size Irregular | 7126 |
| Size Total | 7126 Sqft |
| Size Total Text | 7126 Sqft |
Rooms
| Level | Type | Length | Width | Dimensions |
|---|---|---|---|---|
| Lower Level | Recreational, Games Room | 27 ft | 18 ft ,8 in | 27 ft x 18 ft ,8 in |
| Lower Level | Gym | 12 ft | 17 ft ,7 in | 12 ft x 17 ft ,7 in |
| Lower Level | Bedroom 4 | 12 ft ,7 in | 17 ft ,6 in | 12 ft ,7 in x 17 ft ,6 in |
| Lower Level | Hobby Room | 9 ft ,1 in | 12 ft ,1 in | 9 ft ,1 in x 12 ft ,1 in |
| Lower Level | Laundry Room | 15 ft | 10 ft | 15 ft x 10 ft |
| Main Level | Living Room | 12 ft | 15 ft ,5 in | 12 ft x 15 ft ,5 in |
| Main Level | Dining Room | 17 ft ,1 in | 10 ft ,9 in | 17 ft ,1 in x 10 ft ,9 in |
| Main Level | Kitchen | 17 ft ,1 in | 12 ft ,3 in | 17 ft ,1 in x 12 ft ,3 in |
| Main Level | Primary Bedroom | 15 ft | 13 ft | 15 ft x 13 ft |
| Main Level | Bedroom 2 | 9 ft ,3 in | 10 ft ,4 in | 9 ft ,3 in x 10 ft ,4 in |
| Main Level | Bedroom 3 | 11 ft ,6 in | 9 ft ,5 in | 11 ft ,6 in x 9 ft ,5 in |
https://www.realtor.ca/real-estate/28070544/5543-maxhamish-crescent-fort-nelson
Contact Us
Contact us for more information

Shastine Fischer
(250) 774-6131
Po Box 2154, 2 A 4916 50th Ave N
Fort Nelson, British Columbia V0C 1R0
(250) 774-7653
(250) 774-6131
www.royallepage.ca/fortnelson
































