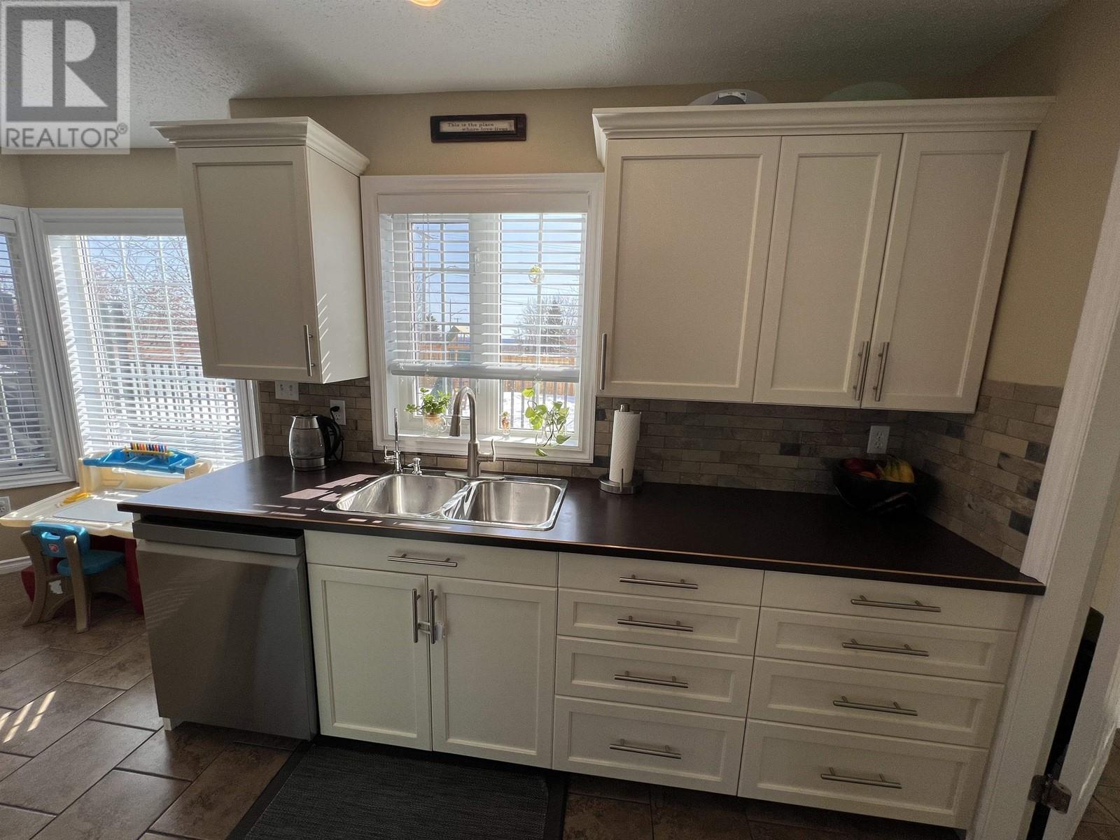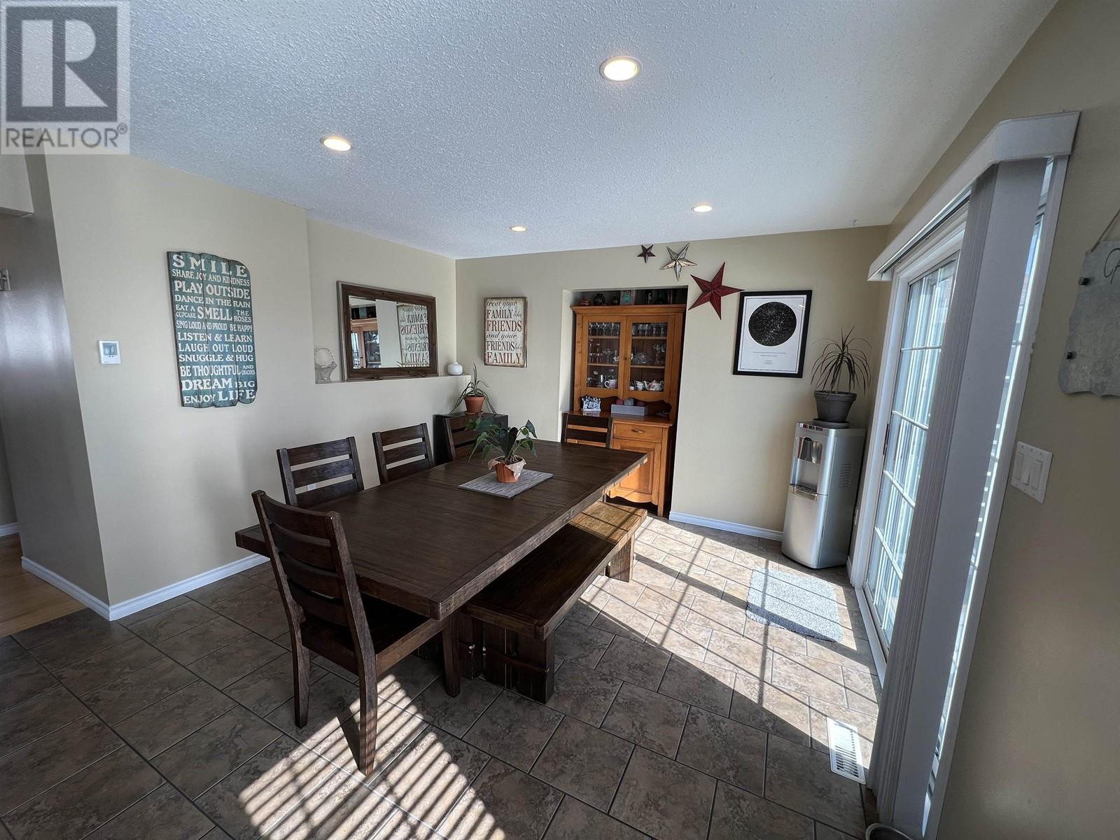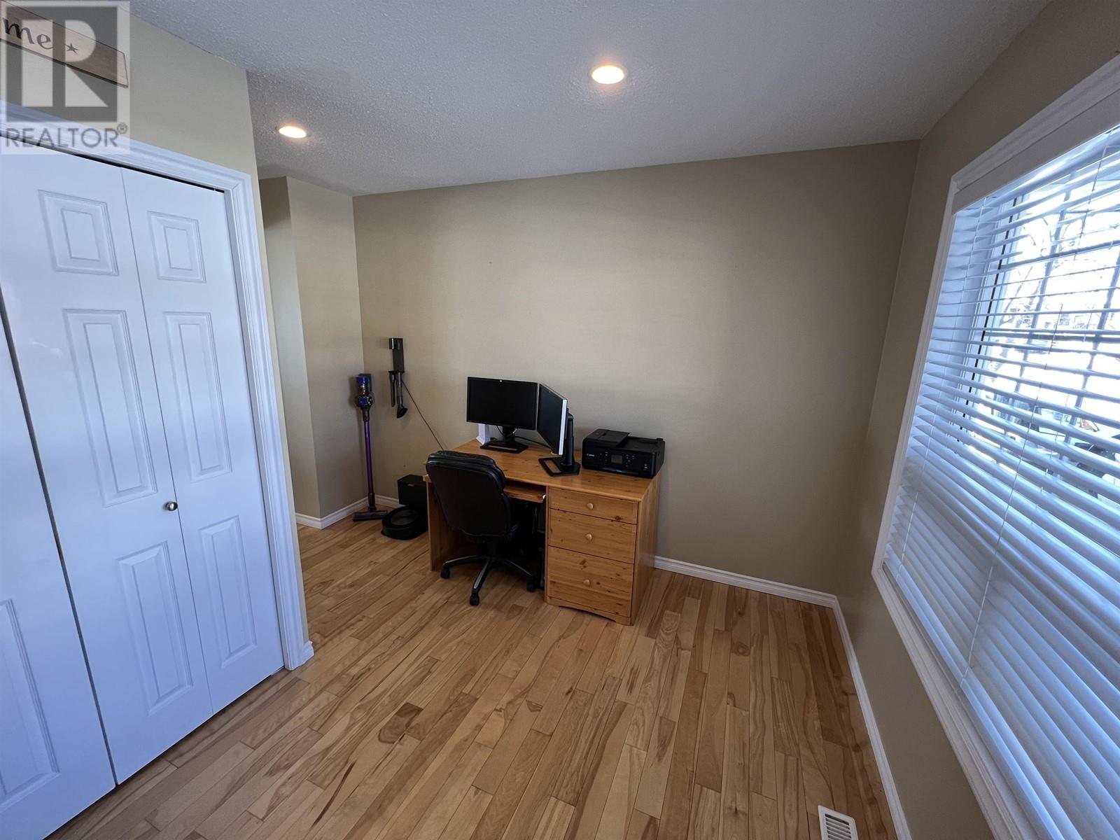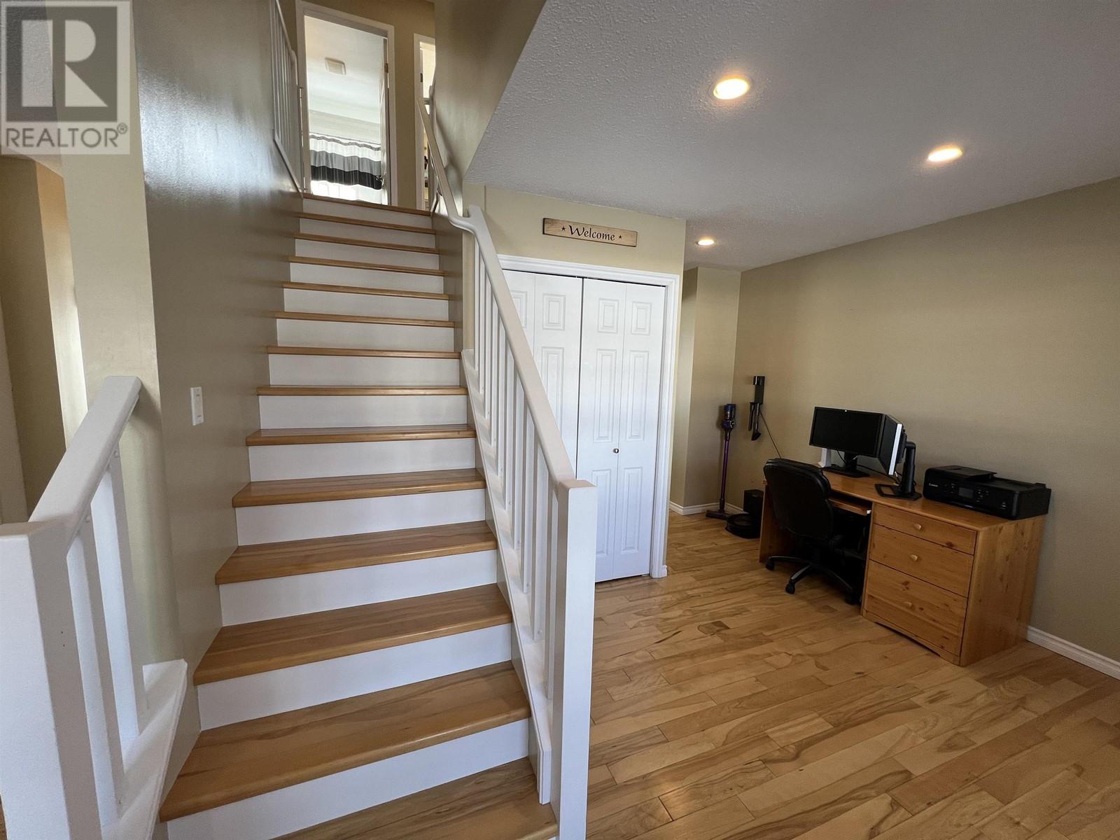5508 Minnaker Crescent Fort Nelson, British Columbia V0C 1R0
$329,000
A charming home packed with upgrades, big bright windows and has great curb appeal with it's unique design! The remodeled kitchen is a chef’s dream featuring heated tile floors, painted maple cabinets, a large island, a pantry, newer high-end stainless steel appliances. The bright living room includes a gas fireplace with mantle. Enjoy easy clean hardwood flooring throughout with the exception of the comfortably carpeted family room. Step out to a beautiful, spacious composite deck in the fully fenced yard - perfect for relaxing. With smart storage solutions, a concrete driveway, double garage, upgraded plumbing and RV parking, this home is ready for you to move right in! Located near K-12 schools and walking trails – a truly unbeatable location! Don’t miss this one, it won't last long! (id:62288)
Property Details
| MLS® Number | R2987453 |
| Property Type | Single Family |
Building
| Bathroom Total | 3 |
| Bedrooms Total | 4 |
| Appliances | Washer, Dryer, Refrigerator, Stove, Dishwasher |
| Basement Type | Crawl Space |
| Constructed Date | 1992 |
| Construction Style Attachment | Detached |
| Exterior Finish | Vinyl Siding |
| Fireplace Present | Yes |
| Fireplace Total | 1 |
| Foundation Type | Concrete Perimeter |
| Heating Fuel | Natural Gas |
| Heating Type | Forced Air |
| Roof Material | Asphalt Shingle |
| Roof Style | Conventional |
| Stories Total | 2 |
| Size Interior | 2,266 Ft2 |
| Type | House |
| Utility Water | Municipal Water |
Parking
| Garage | 2 |
Land
| Acreage | No |
| Size Irregular | 8510 |
| Size Total | 8510 Sqft |
| Size Total Text | 8510 Sqft |
Rooms
| Level | Type | Length | Width | Dimensions |
|---|---|---|---|---|
| Above | Primary Bedroom | 19 ft | 13 ft ,2 in | 19 ft x 13 ft ,2 in |
| Above | Bedroom 2 | 10 ft ,8 in | 9 ft ,1 in | 10 ft ,8 in x 9 ft ,1 in |
| Above | Bedroom 3 | 8 ft ,1 in | 9 ft ,1 in | 8 ft ,1 in x 9 ft ,1 in |
| Above | Bedroom 4 | 14 ft | 9 ft ,3 in | 14 ft x 9 ft ,3 in |
| Above | Family Room | 16 ft ,8 in | 19 ft | 16 ft ,8 in x 19 ft |
| Main Level | Living Room | 13 ft ,2 in | 19 ft | 13 ft ,2 in x 19 ft |
| Main Level | Dining Room | 12 ft ,8 in | 9 ft ,2 in | 12 ft ,8 in x 9 ft ,2 in |
| Main Level | Kitchen | 9 ft ,1 in | 12 ft | 9 ft ,1 in x 12 ft |
| Main Level | Laundry Room | 10 ft ,2 in | 4 ft ,7 in | 10 ft ,2 in x 4 ft ,7 in |
https://www.realtor.ca/real-estate/28145609/5508-minnaker-crescent-fort-nelson
Contact Us
Contact us for more information
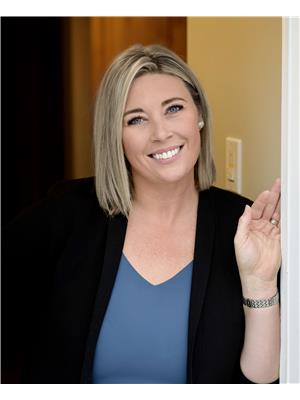
Cathleen Soucie
101-9120 100 Avenue
Fort St. John, British Columbia V1J 1X4
(250) 787-2100
(877) 575-2121
(250) 785-2551
www.century21.ca/energyrealty









