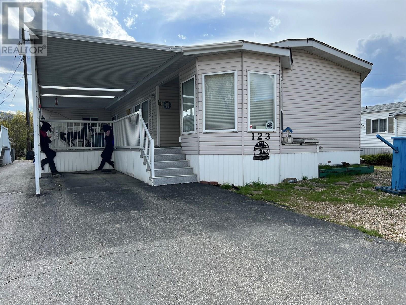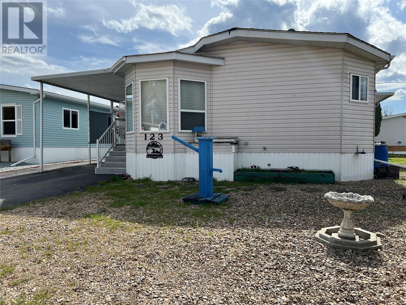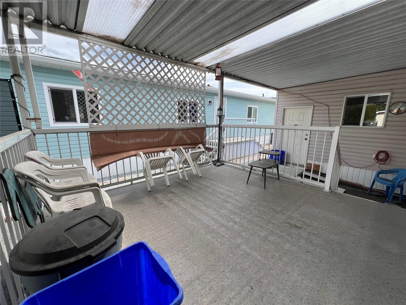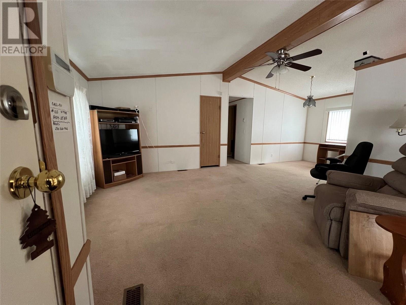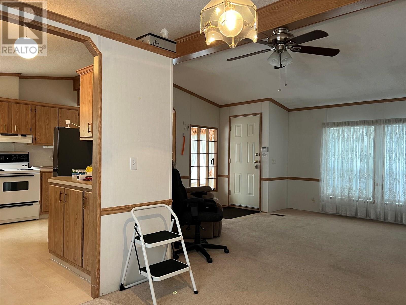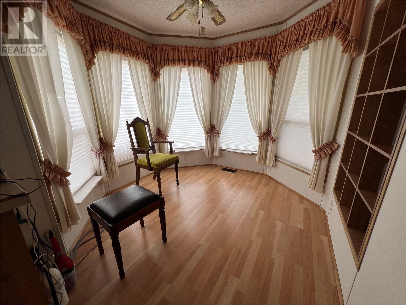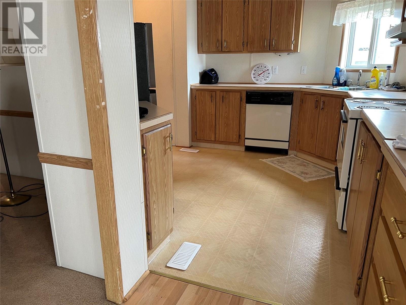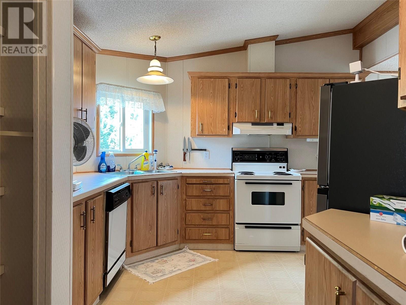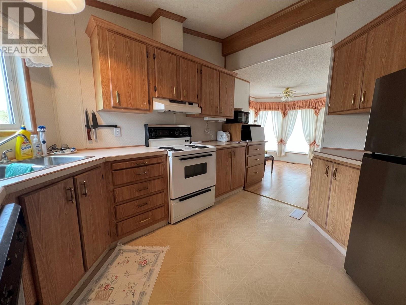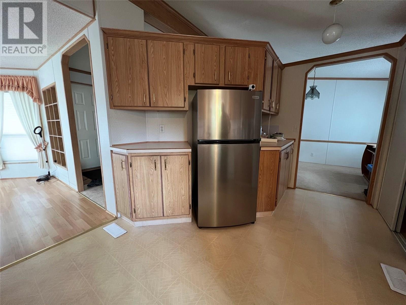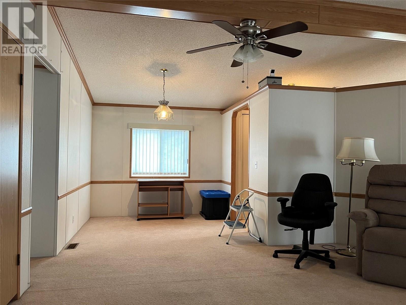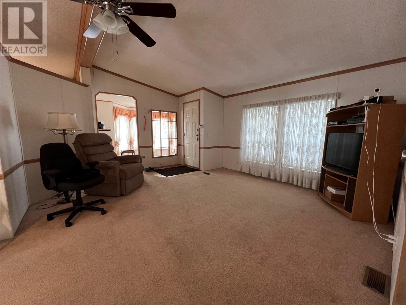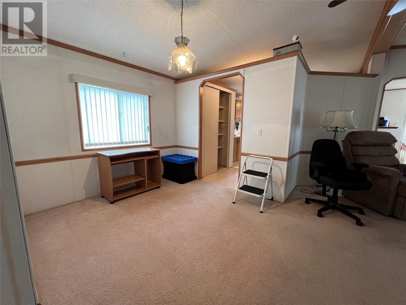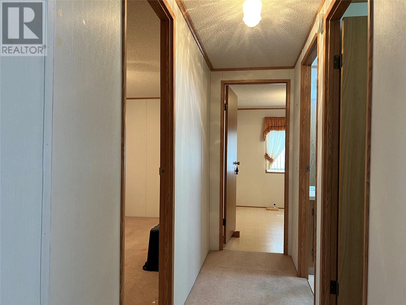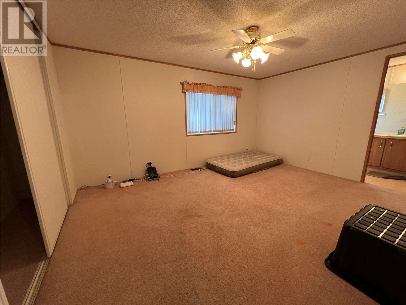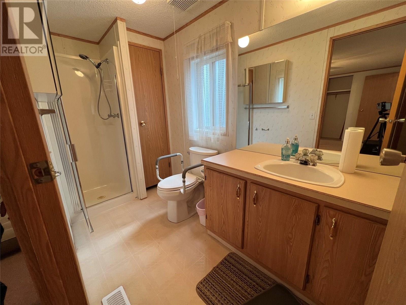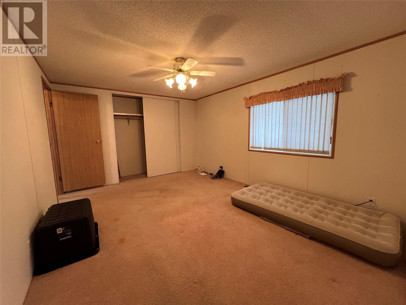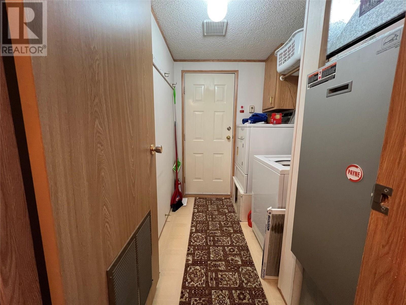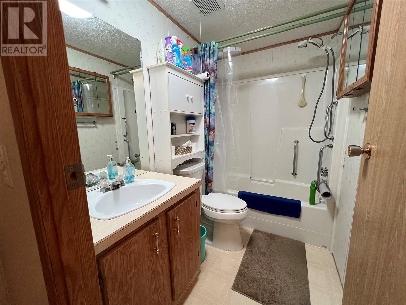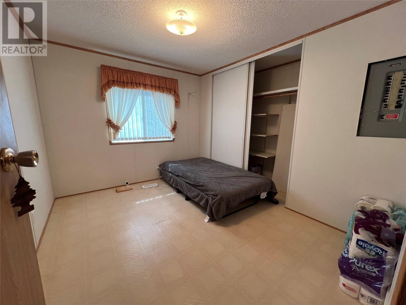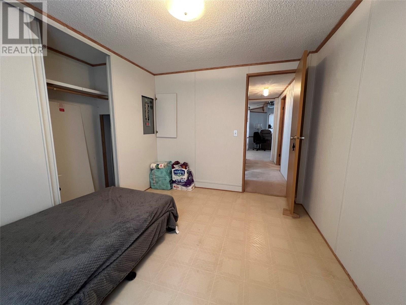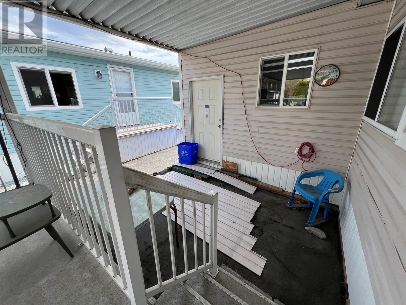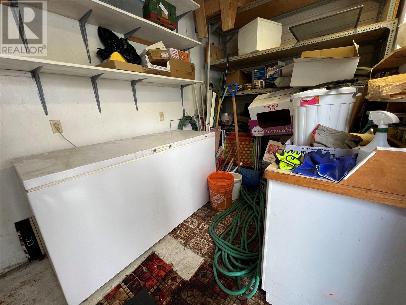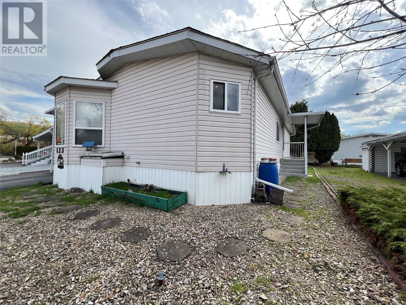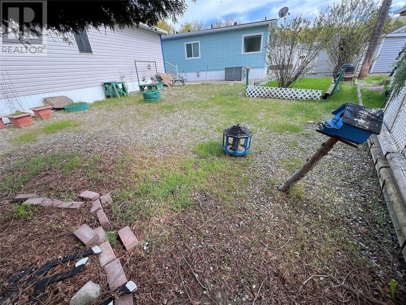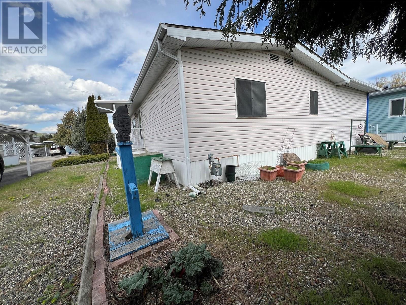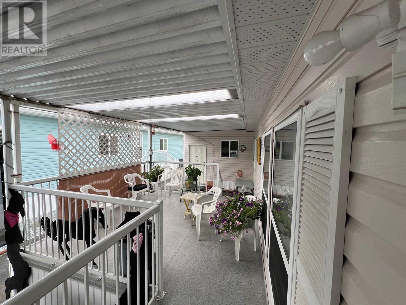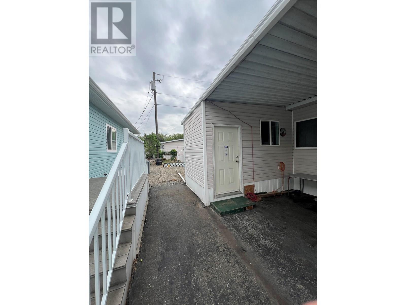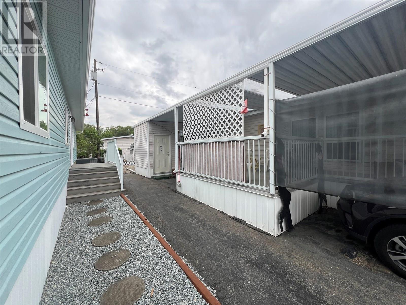5484 25 Avenue Unit# 123 Vernon, British Columbia V1T 7A8
$264,900Maintenance, Pad Rental
$725 Monthly
Maintenance, Pad Rental
$725 MonthlyThis is Big Chief Mobile Home Park, one of Vernon’s best and sought-after 55+ communities— full of welcoming neighbours, peaceful setting, and unbeatable central location. This spacious double-wide home offers 2 bedrooms, 2 bathrooms, and a bright, open layout designed for comfort and functionality. The large living room is filled with natural light from multiple windows, while the dining area off the kitchen makes mealtimes easy and enjoyable. There’s even a cozy flex/office space for hobbies or a home computer! Step outside to a covered deck with sunlights, perfect for morning coffee or evening relaxation. A powered workshop/storage room and a covered work area give you plenty of space for hobbies, projects and tools. The generous backyard is ready for your personal touch—whether that’s gardening, a seating area, or simply enjoying the Okanagan air. Tucked away on one of the quietest streets in the park, this home also puts you just minutes from every amenity: grocery stores, pharmacies, restaurants, coffee shops, a local pub, public transit, and beautiful Okanagan Lake. An indoor cat may be allowed with park approval. This unit is move-in ready and full of potential, awaiting its next proud owner. Call me (or your favourite REALTOR®) today to book your private showing and see why Big Chief is such a special place to call home! (id:62288)
Property Details
| MLS® Number | 10346003 |
| Property Type | Single Family |
| Neigbourhood | South Vernon |
| Community Features | Rentals Not Allowed, Seniors Oriented |
Building
| Bathroom Total | 2 |
| Bedrooms Total | 2 |
| Constructed Date | 1992 |
| Cooling Type | Central Air Conditioning |
| Heating Type | Baseboard Heaters |
| Roof Material | Unknown,metal,vinyl Shingles |
| Roof Style | Unknown,unknown,unknown |
| Stories Total | 1 |
| Size Interior | 1,211 Ft2 |
| Type | Manufactured Home |
| Utility Water | Municipal Water |
Parking
| Carport |
Land
| Acreage | No |
| Sewer | Municipal Sewage System |
| Size Total Text | Under 1 Acre |
| Zoning Type | Unknown |
Rooms
| Level | Type | Length | Width | Dimensions |
|---|---|---|---|---|
| Main Level | Bedroom | 10' x 9' | ||
| Main Level | Office | 8' x 8'10'' | ||
| Main Level | Laundry Room | 7'11'' x 3'7'' | ||
| Main Level | Full Bathroom | 5' x 5' | ||
| Main Level | Full Ensuite Bathroom | 5' x 8' | ||
| Main Level | Primary Bedroom | 11' x 14' | ||
| Main Level | Living Room | 14' x 16'11'' | ||
| Main Level | Dining Room | 9'4'' x 8'2'' | ||
| Main Level | Kitchen | 12'0'' x 13'0'' |
https://www.realtor.ca/real-estate/28254334/5484-25-avenue-unit-123-vernon-south-vernon
Contact Us
Contact us for more information

Luke Davis
okanaganoutlook.com/
www.facebook.com/profile.php?id=100092751286159
www.linkedin.com/in/lukekdavis/
twitter.com/okanaganoutlook
instagram.com/okanaganoutlook
3405 27 St
Vernon, British Columbia V1T 4W8
(250) 549-2103
(250) 549-2106
thebchomes.com/

