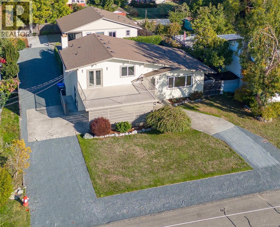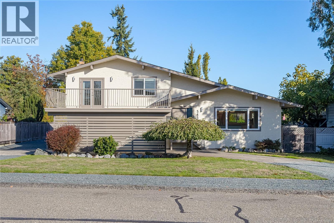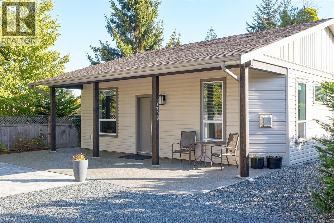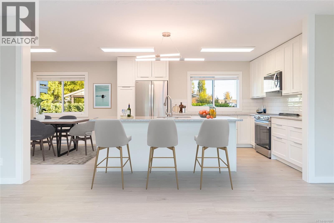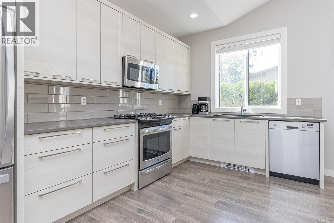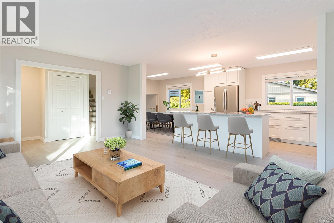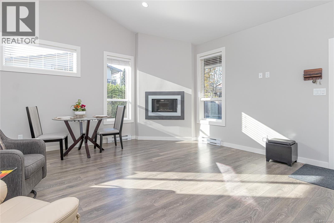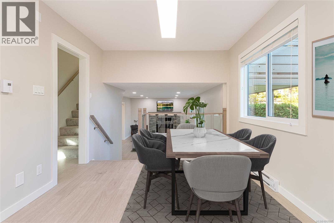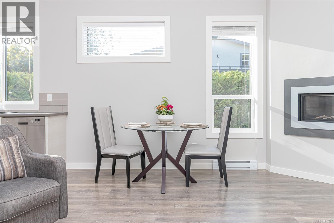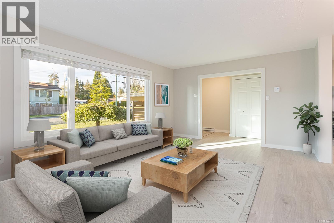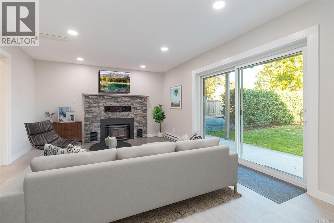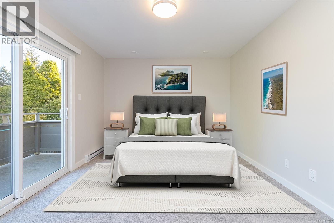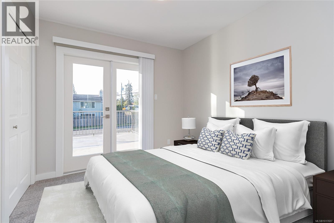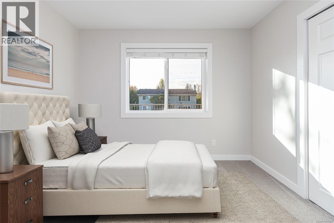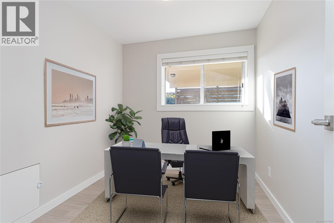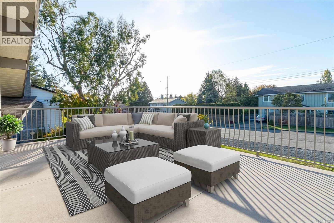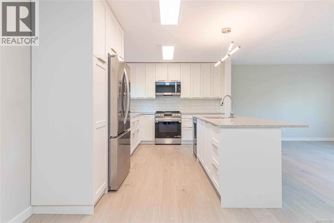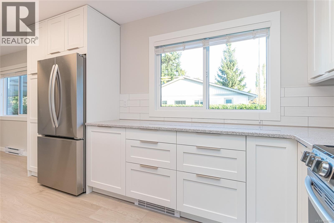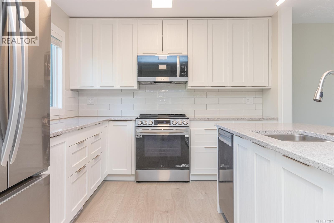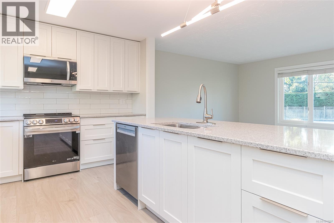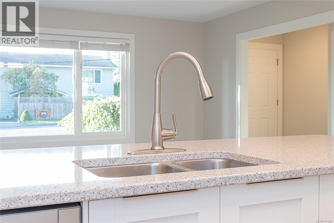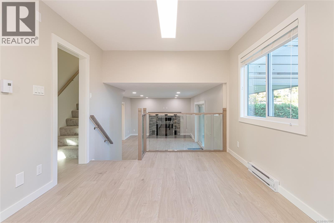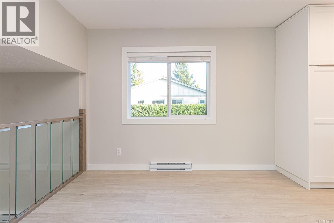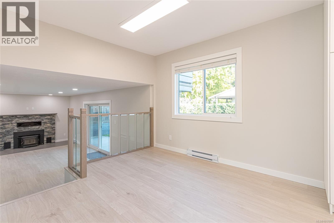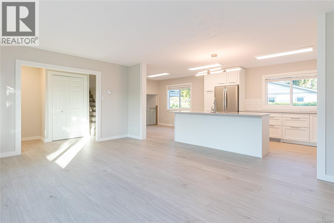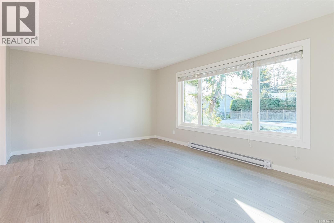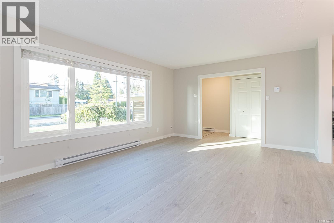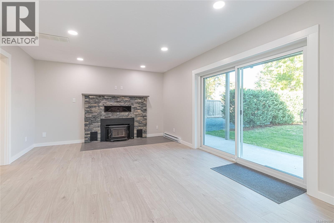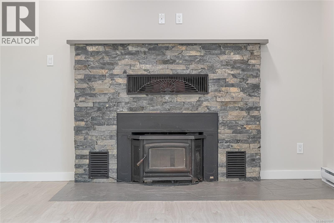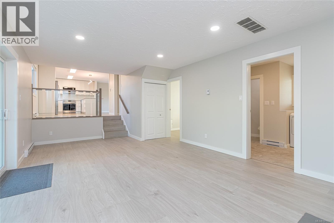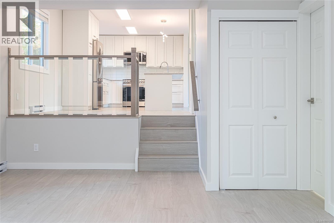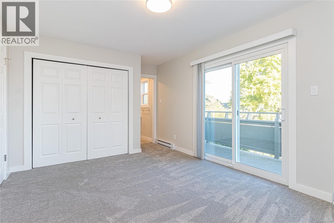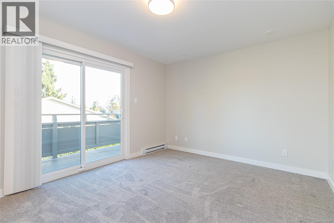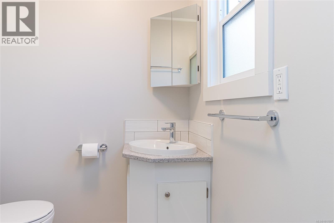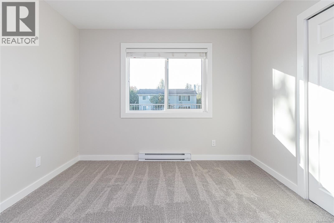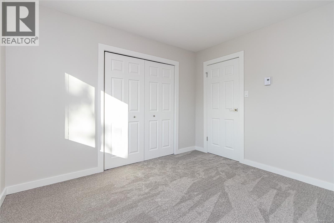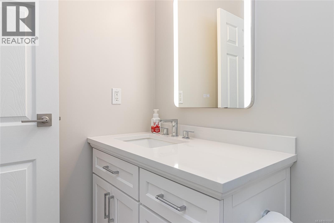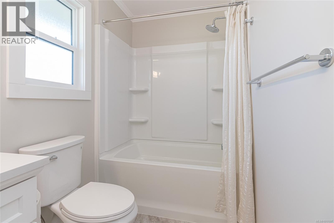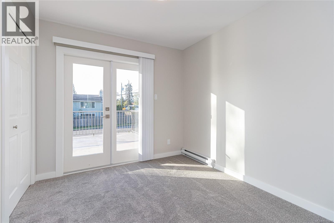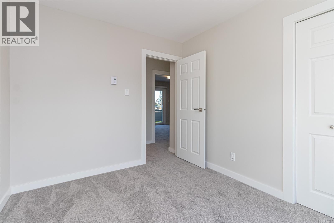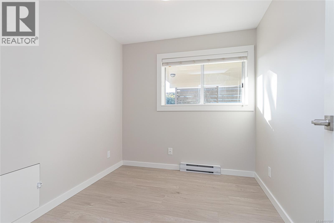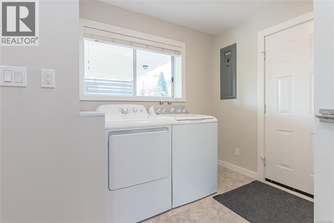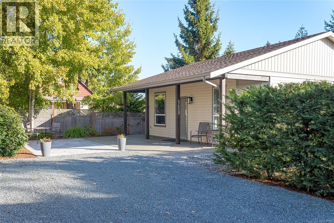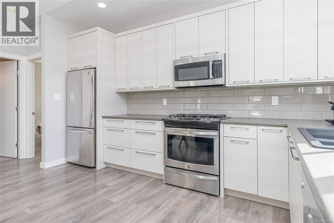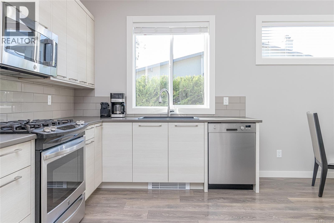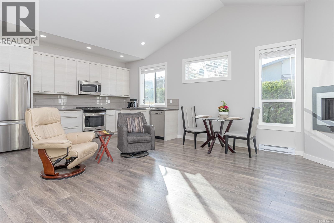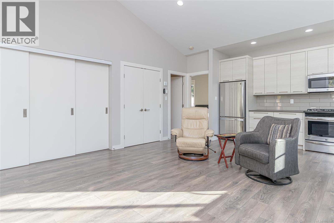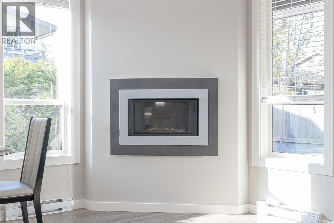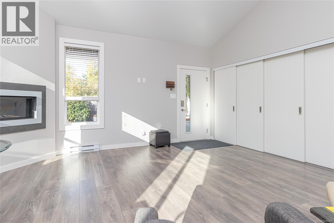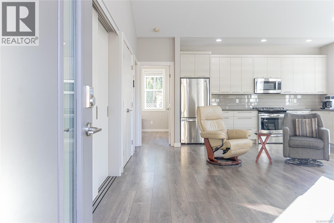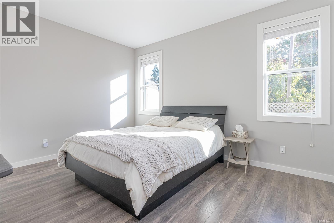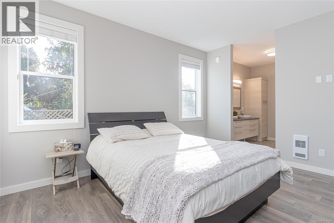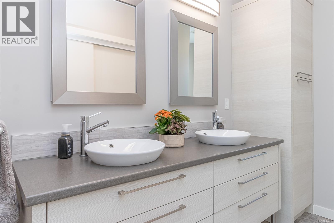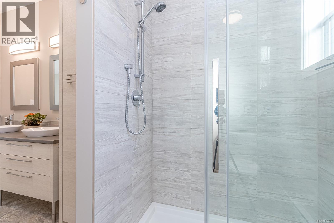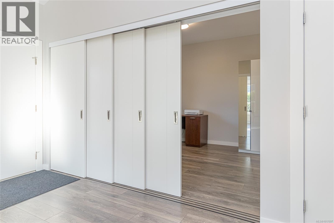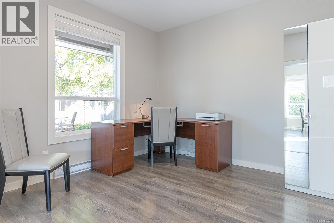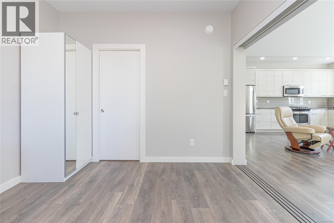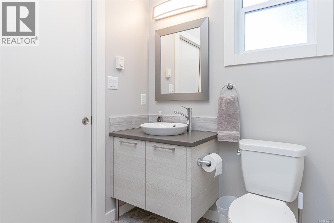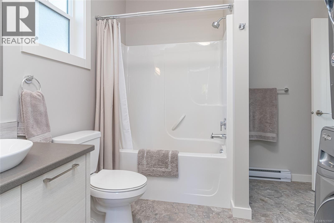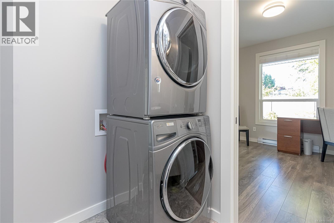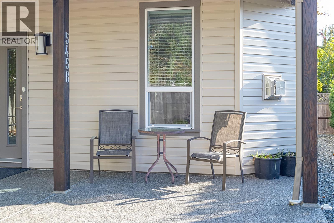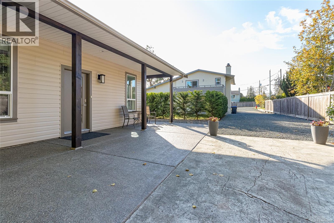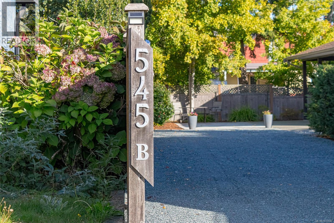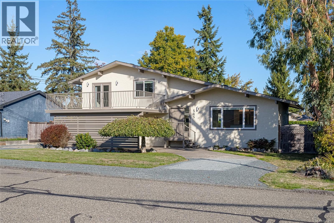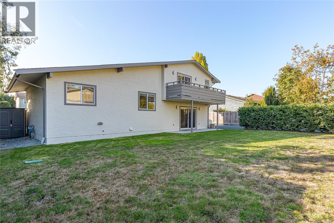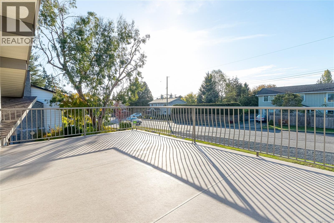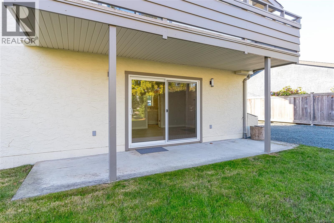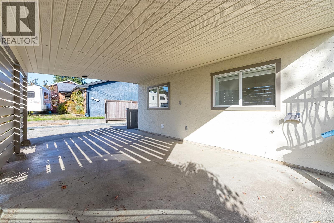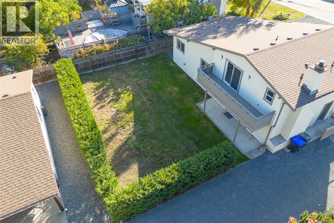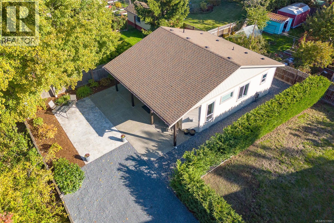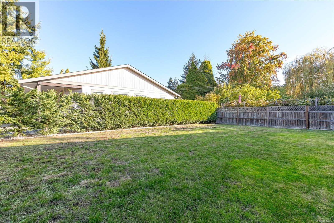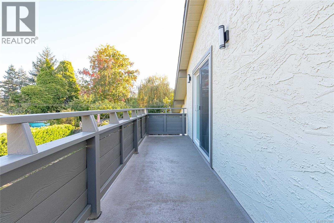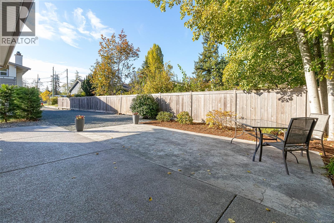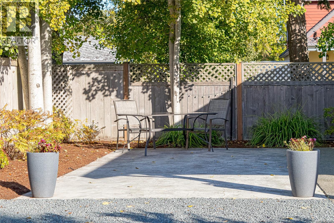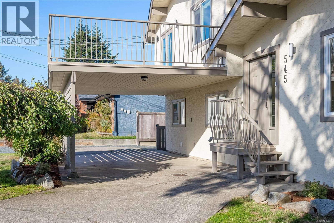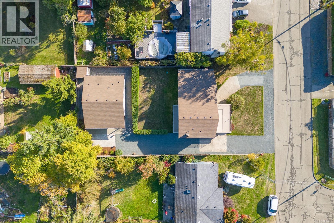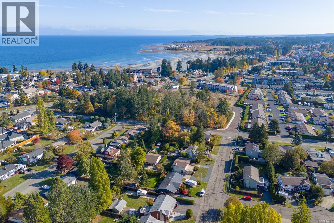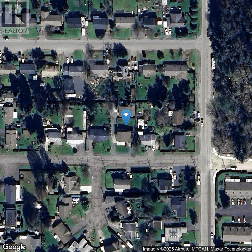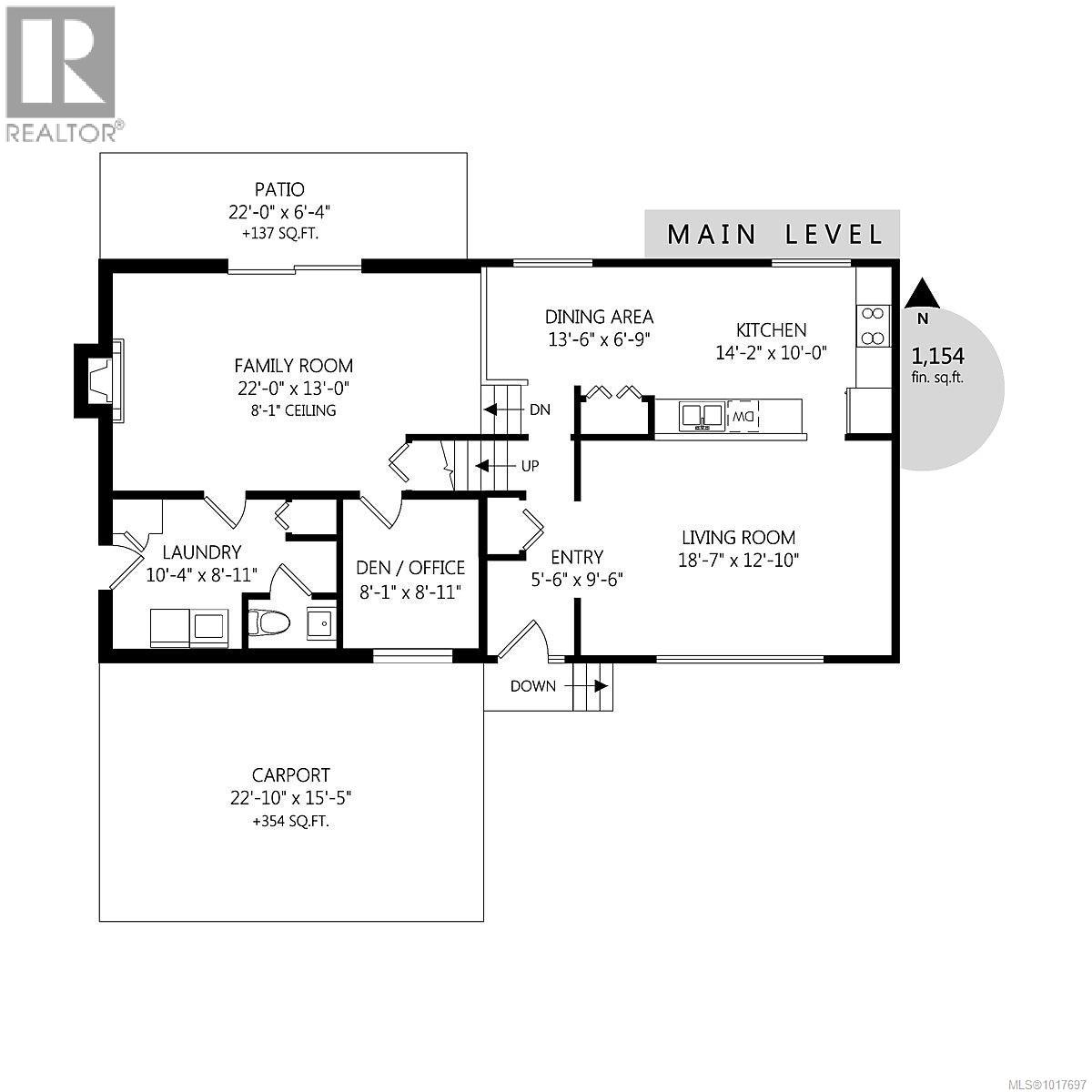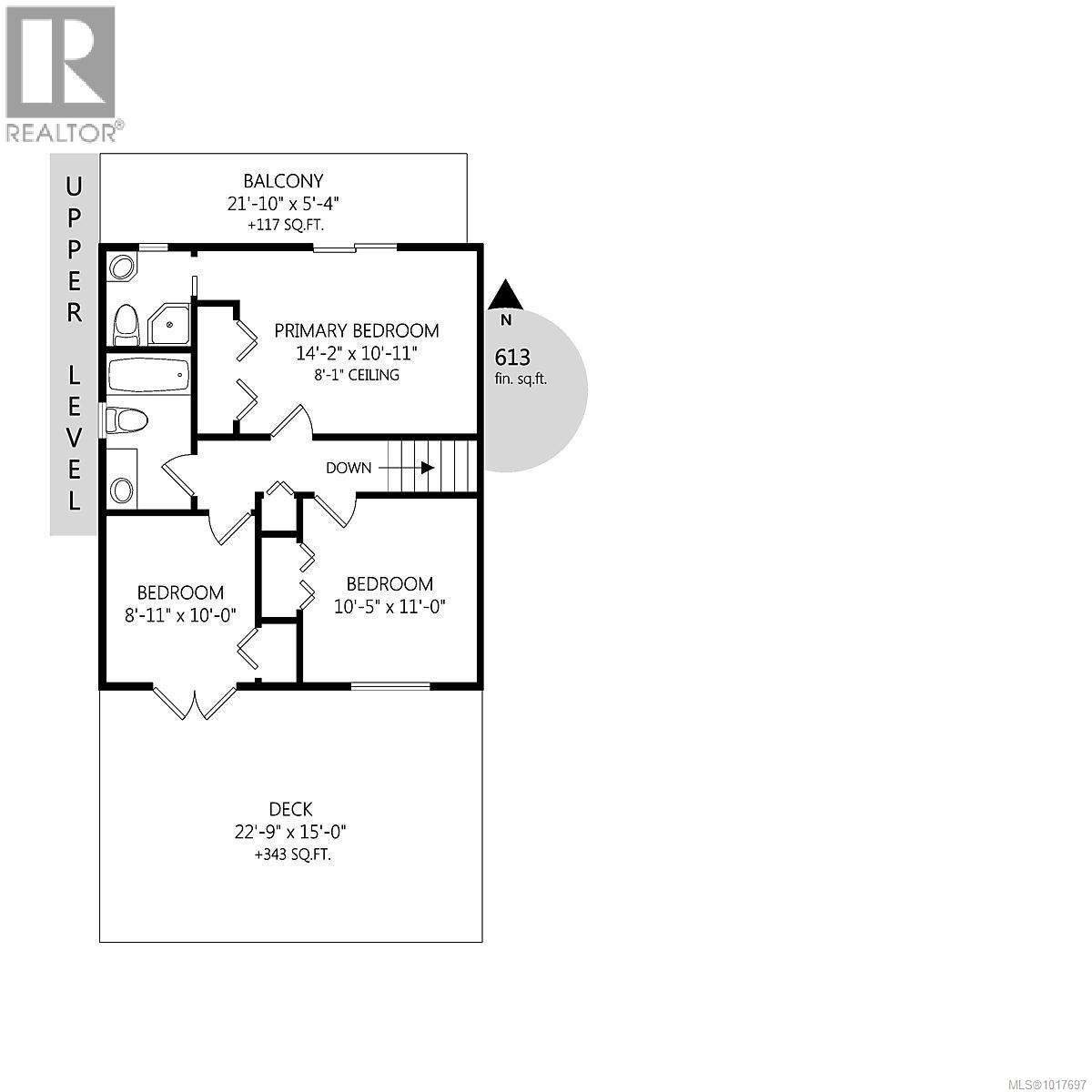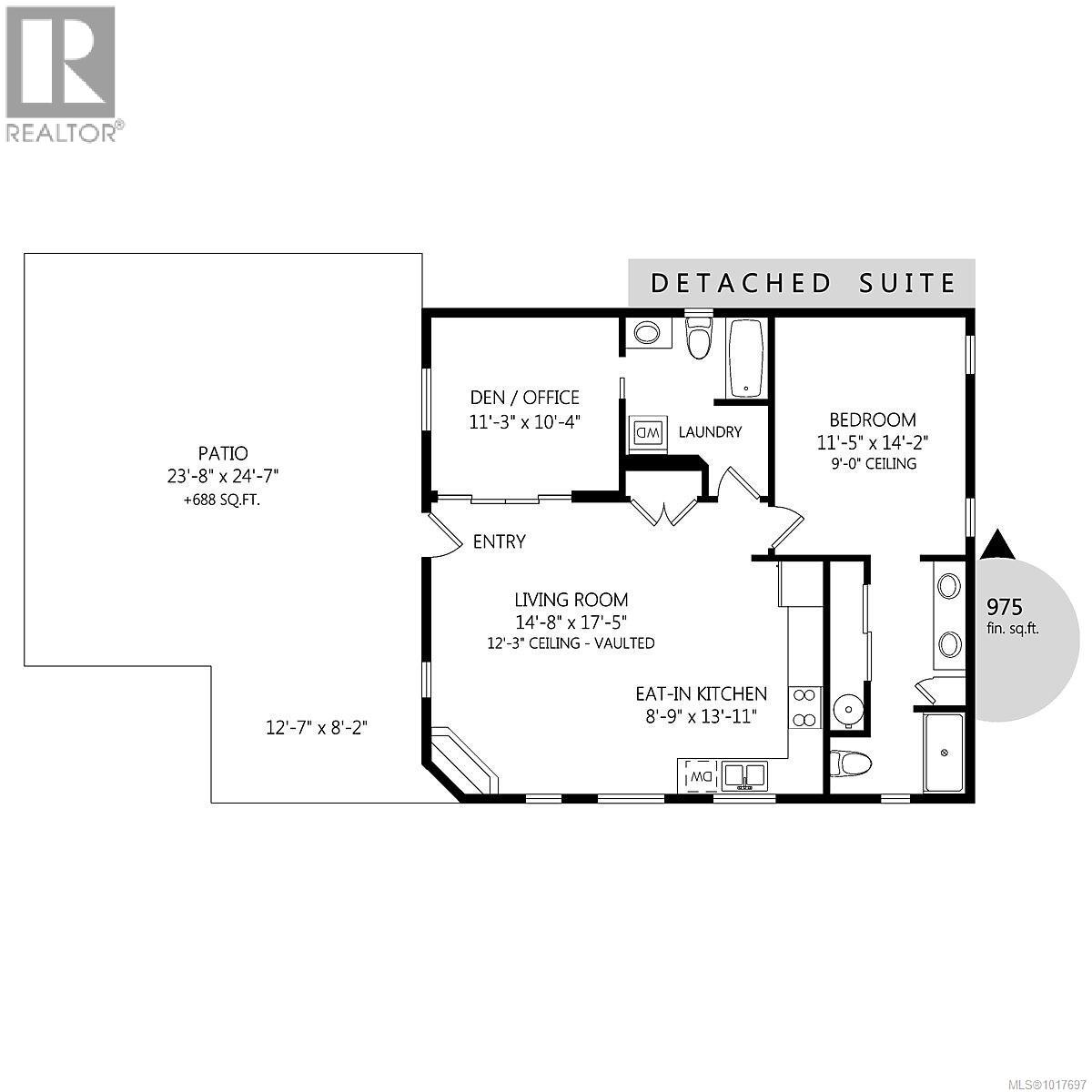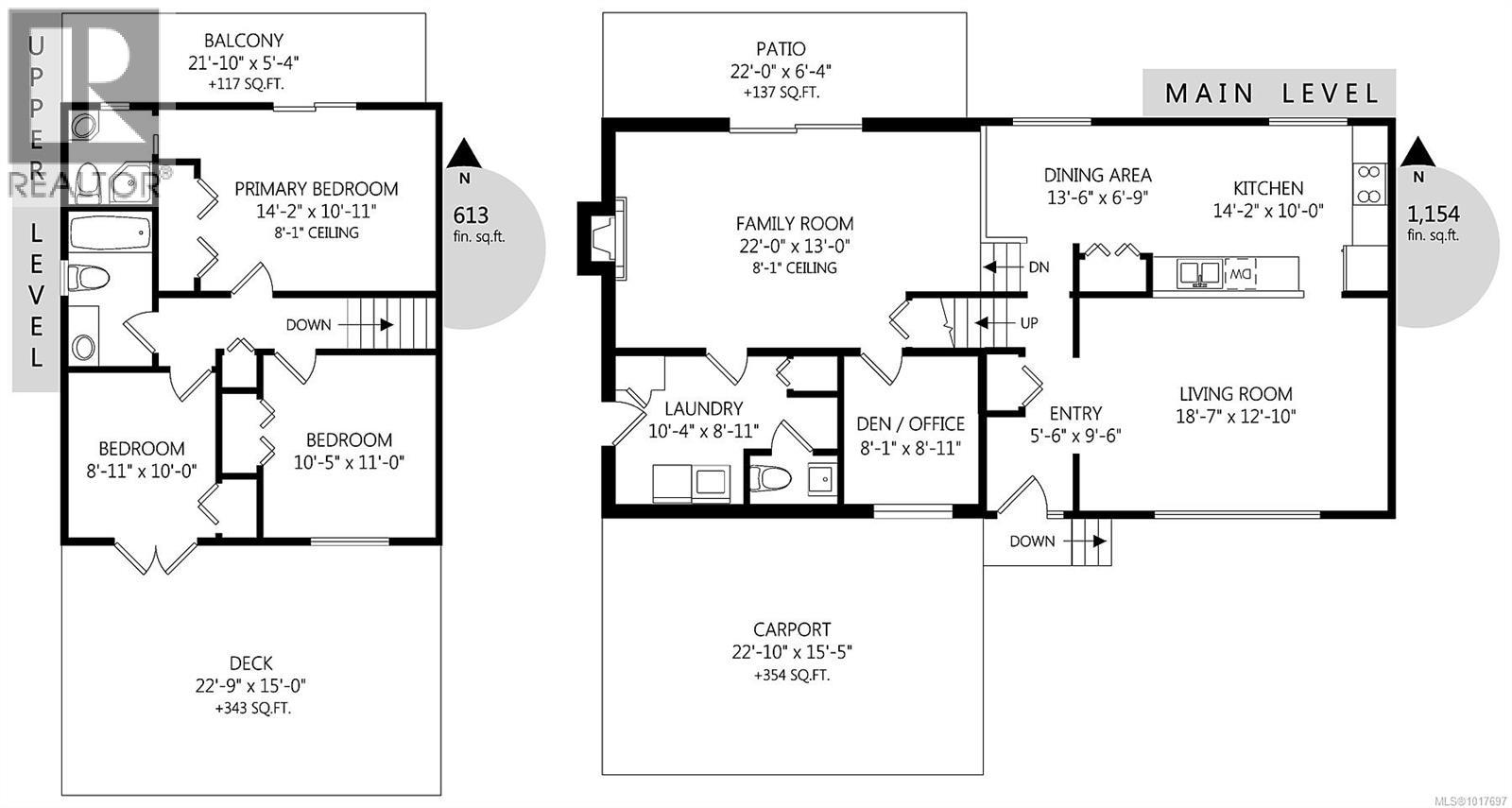545 Rowan Ave Parksville, British Columbia V9P 1H3
$1,199,000
Two beautiful homes with great separation and privacy. Central location! The fully renovated 3 level split, 3-bedroom main house including master with ensuite and an office for work from home opportunities is full of light with updated windows, bathrooms, all new flooring and a new kitchen with new ss appliances and Handstone quartz countertops. New LED lighting and bb heaters and thermostats throughout. Beautiful wood and glass railings and woodburning fireplace that is refaced in natural stone veneer. The secondary dwelling is a 969sf carriage house built in 2018 and provides a suite perfect for multigenerational living or future rental income. It has a gas stove and fireplace, master bedroom with ensuite, full kitchen, living and flex room that could be a work from home office, or transforms to a guest bedroom with its own ensuite. The property has lots of parking, updated low maintenance and easy-care landscaping including an exposed aggregate entry level patio to Carriage Home. (id:62288)
Open House
This property has open houses!
1:00 pm
Ends at:3:00 pm
Hosted by Richard Gauvreau
11:00 am
Ends at:1:00 pm
Hosted by Josie Macri
Property Details
| MLS® Number | 1017697 |
| Property Type | Single Family |
| Neigbourhood | Parksville |
| Features | Central Location, Other, Marine Oriented |
| Parking Space Total | 6 |
Building
| Bathroom Total | 5 |
| Bedrooms Total | 5 |
| Constructed Date | 1977 |
| Cooling Type | None |
| Fireplace Present | Yes |
| Fireplace Total | 2 |
| Heating Fuel | Electric |
| Heating Type | Baseboard Heaters |
| Size Interior | 2,742 Ft2 |
| Total Finished Area | 2742 Sqft |
| Type | House |
Parking
| Carport |
Land
| Acreage | No |
| Size Irregular | 11326 |
| Size Total | 11326 Sqft |
| Size Total Text | 11326 Sqft |
| Zoning Type | Residential |
Rooms
| Level | Type | Length | Width | Dimensions |
|---|---|---|---|---|
| Second Level | Bathroom | 4-Piece | ||
| Second Level | Ensuite | 3-Piece | ||
| Second Level | Bedroom | 11 ft | Measurements not available x 11 ft | |
| Second Level | Bedroom | 10 ft | Measurements not available x 10 ft | |
| Second Level | Primary Bedroom | 14'2 x 10'11 | ||
| Main Level | Bathroom | 2-Piece | ||
| Main Level | Den | 8'1 x 8'11 | ||
| Main Level | Laundry Room | 10'4 x 8'11 | ||
| Main Level | Family Room | 22 ft | 13 ft | 22 ft x 13 ft |
| Main Level | Living Room | 18'7 x 12'10 | ||
| Main Level | Eating Area | 13'6 x 6'9 | ||
| Main Level | Kitchen | 10 ft | Measurements not available x 10 ft | |
| Main Level | Entrance | 5'6 x 9'6 | ||
| Other | Bathroom | 5-Piece | ||
| Other | Bathroom | 4-Piece | ||
| Other | Bedroom | 11'5 x 14'2 | ||
| Other | Bedroom | 11'3 x 10'4 | ||
| Other | Living Room | 14'8 x 17'5 | ||
| Other | Kitchen | 8'9 x 13'11 |
https://www.realtor.ca/real-estate/29010397/545-rowan-ave-parksville-parksville
Contact Us
Contact us for more information
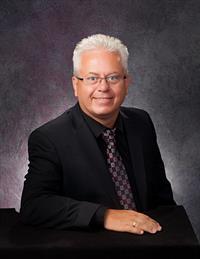
Grant Wildeman
Personal Real Estate Corporation
www.grantwildeman.ca/
173 West Island Hwy
Parksville, British Columbia V9P 2H1
(250) 248-4321
(800) 224-5838
(250) 248-3550
www.parksvillerealestate.com/

