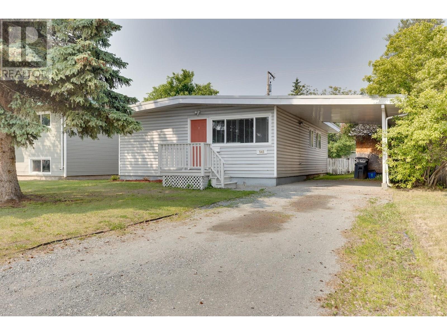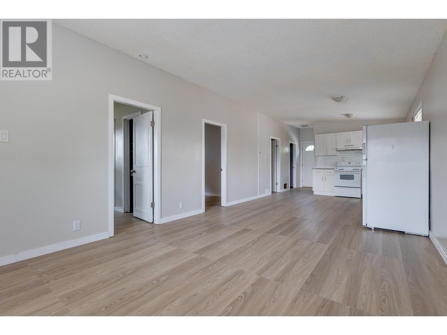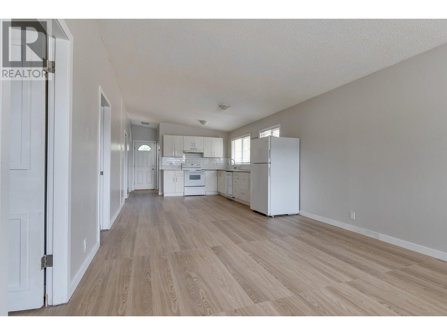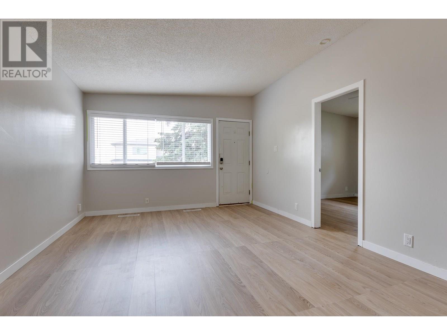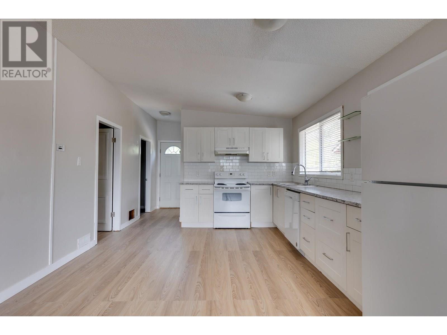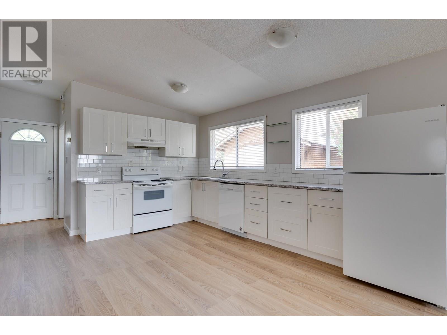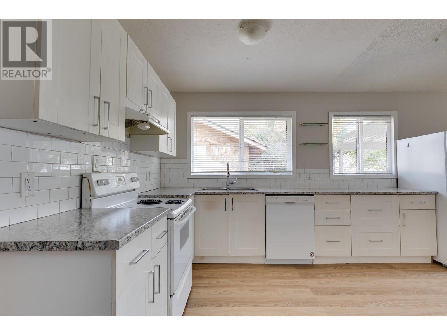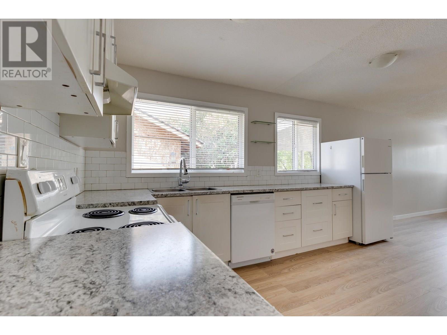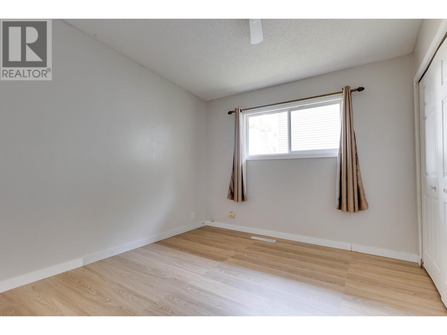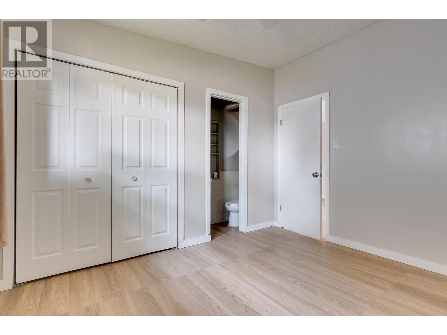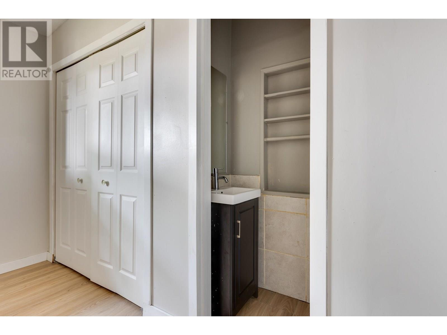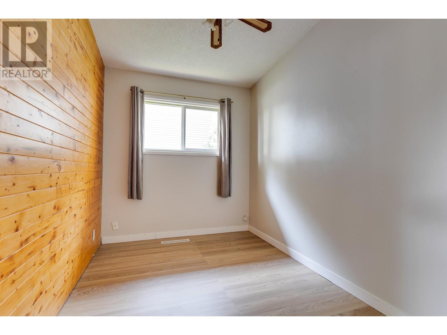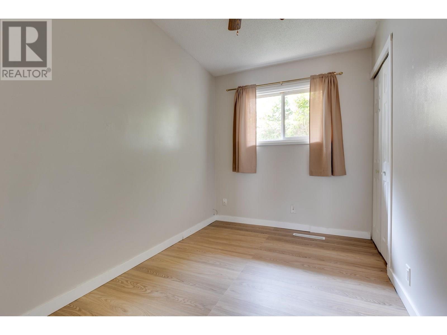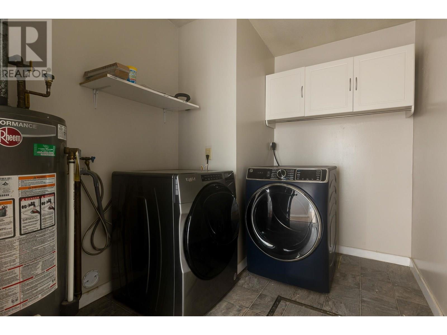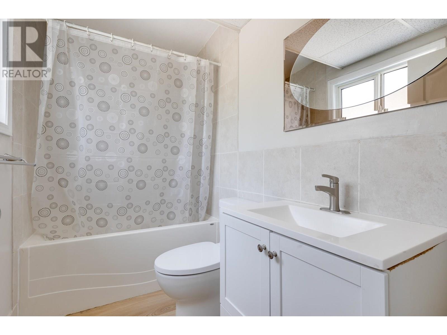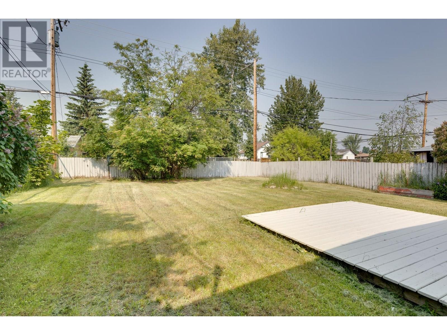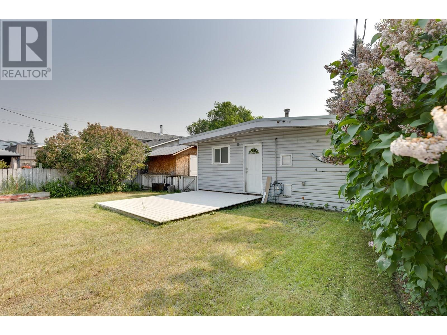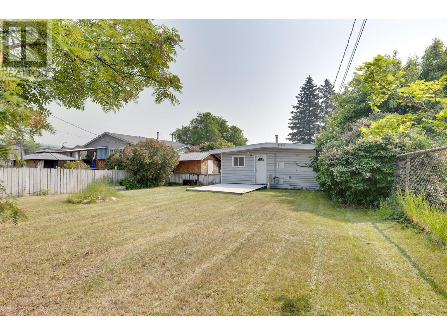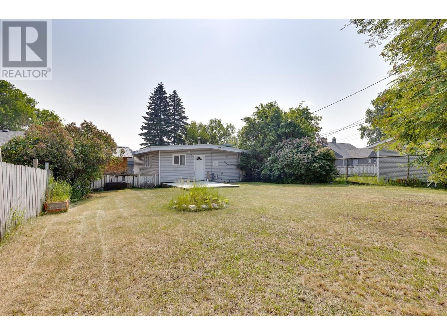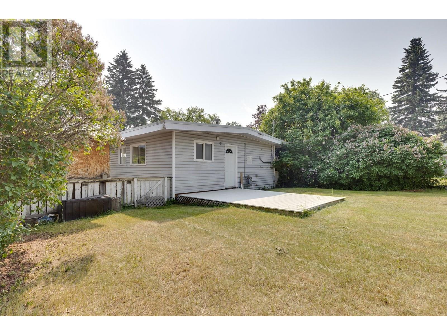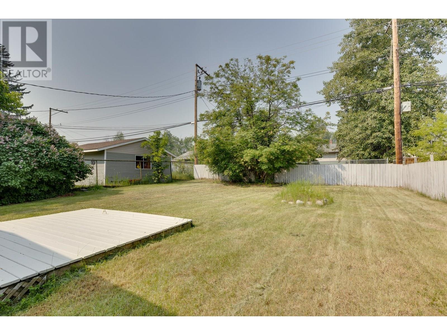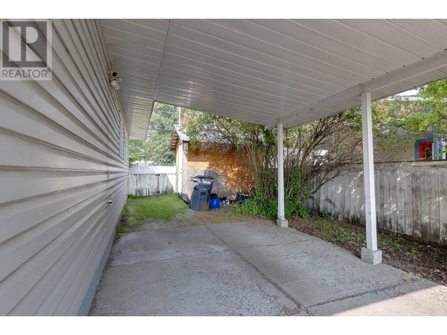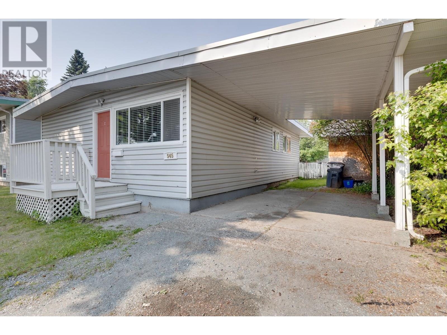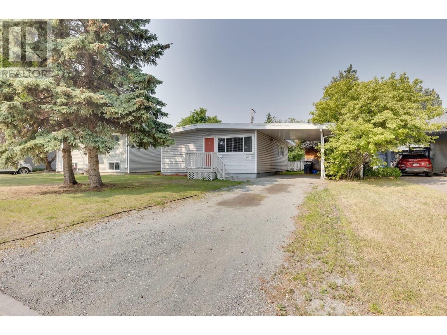545 Ewert Street Prince George, British Columbia V2M 2N8
3 Bedroom
2 Bathroom
874 ft2
Ranch
Forced Air
$339,900
1st time home buyer, Investor, or Downsizing, this Gem fulfills all these needs. Featuring three bedrooms, large open kitchen and living area, laundry and storage. Fully fenced backyard with a Patio. Carport and Shed. Lots of updates throughout the home including updated kitchen cabinets, updated bathroom and recently installed luxury vinyl flooring. Conveniently located in town close to all amenities. (id:62288)
Property Details
| MLS® Number | R3014524 |
| Property Type | Single Family |
Building
| Bathroom Total | 2 |
| Bedrooms Total | 3 |
| Architectural Style | Ranch |
| Basement Type | None |
| Constructed Date | 1959 |
| Construction Style Attachment | Detached |
| Exterior Finish | Vinyl Siding |
| Foundation Type | Concrete Perimeter |
| Heating Fuel | Natural Gas |
| Heating Type | Forced Air |
| Stories Total | 1 |
| Size Interior | 874 Ft2 |
| Type | House |
| Utility Water | Municipal Water |
Parking
| Carport |
Land
| Acreage | No |
| Size Irregular | 6000 |
| Size Total | 6000 Sqft |
| Size Total Text | 6000 Sqft |
Rooms
| Level | Type | Length | Width | Dimensions |
|---|---|---|---|---|
| Main Level | Living Room | 12 ft | 15 ft ,7 in | 12 ft x 15 ft ,7 in |
| Main Level | Kitchen | 12 ft | 14 ft ,6 in | 12 ft x 14 ft ,6 in |
| Main Level | Laundry Room | 11 ft ,1 in | 7 ft ,1 in | 11 ft ,1 in x 7 ft ,1 in |
| Main Level | Bedroom 2 | 7 ft ,3 in | 11 ft ,1 in | 7 ft ,3 in x 11 ft ,1 in |
| Main Level | Bedroom 3 | 7 ft ,3 in | 11 ft ,1 in | 7 ft ,3 in x 11 ft ,1 in |
| Main Level | Primary Bedroom | 10 ft ,2 in | 11 ft ,1 in | 10 ft ,2 in x 11 ft ,1 in |
https://www.realtor.ca/real-estate/28454719/545-ewert-street-prince-george
Contact Us
Contact us for more information

Tab Baker
www.talktotab.com/
RE/MAX Core Realty
1717 Central St. W
Prince George, British Columbia V2N 1P6
1717 Central St. W
Prince George, British Columbia V2N 1P6
(250) 645-5055
(250) 563-1820

