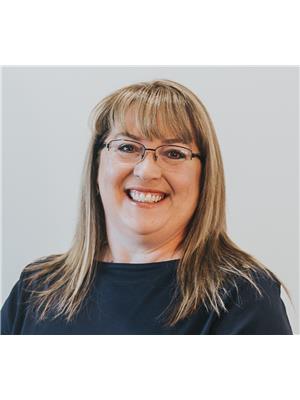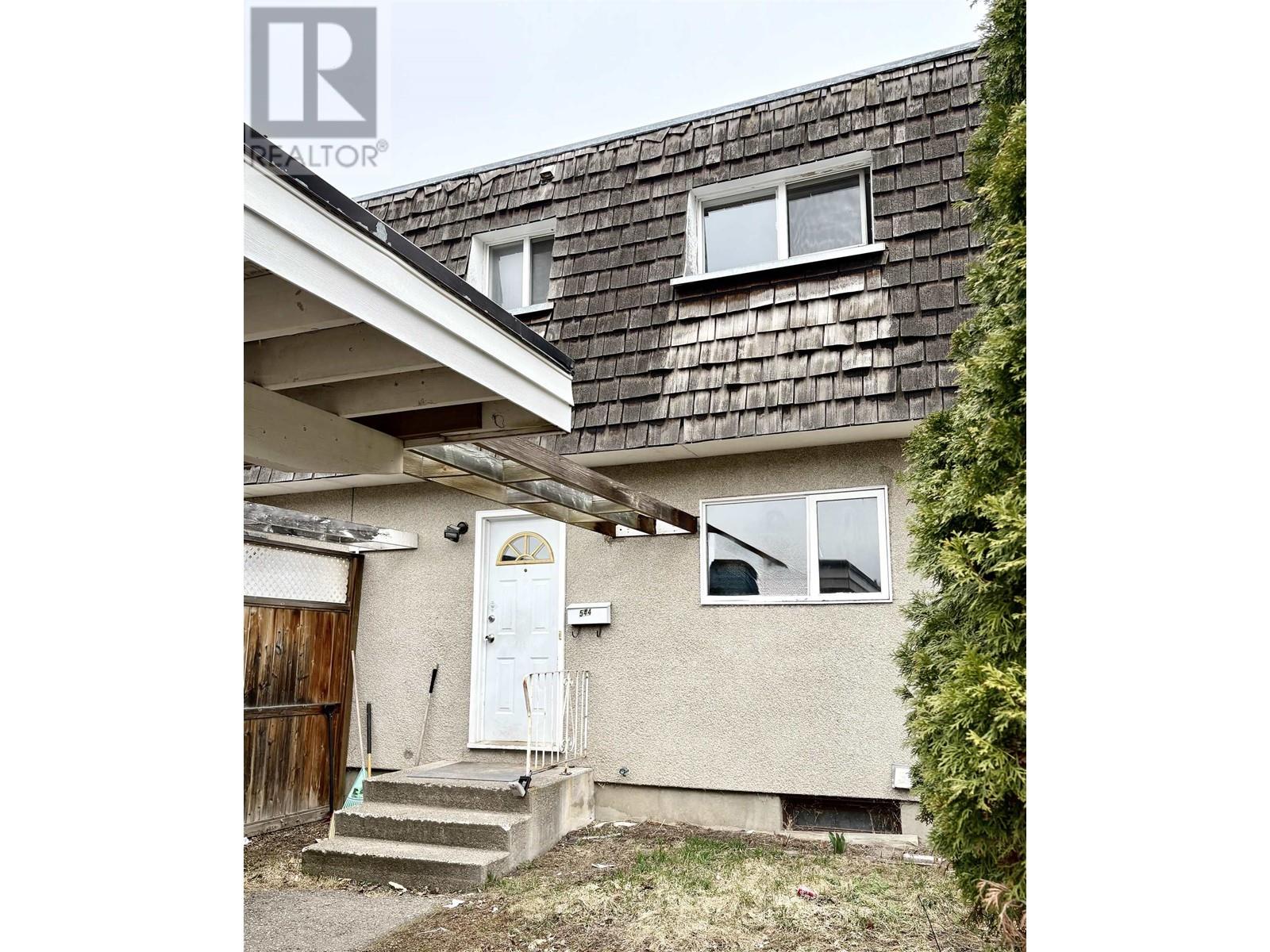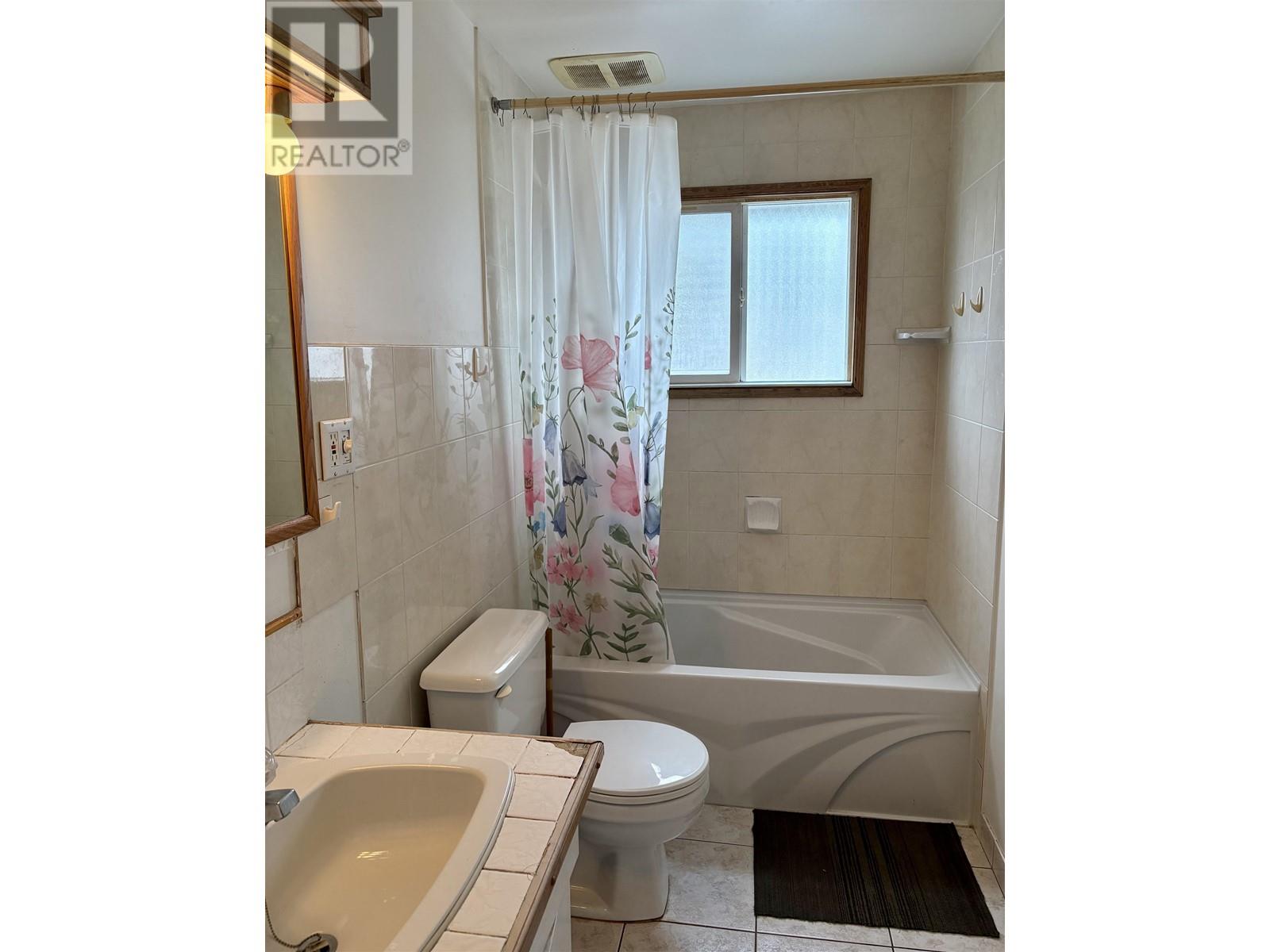544 Beech Crescent Prince George, British Columbia V2L 1L1
3 Bedroom
2 Bathroom
1,780 ft2
Baseboard Heaters
$295,000
Great opportunity to get into the market affordably with NO STRATA FEES. This 3 bedroom, 1 and half bath row home is spacious with an open living room and dining room. There is a family room and storage room/den in the basement. The spacious back yard is perfect for a garden or pets. Appliances are included which makes this home great for a first time buyer or investor. (id:62288)
Property Details
| MLS® Number | R2997862 |
| Property Type | Single Family |
Building
| Bathroom Total | 2 |
| Bedrooms Total | 3 |
| Appliances | Washer/dryer Combo, Refrigerator, Stove |
| Basement Development | Partially Finished |
| Basement Type | Full (partially Finished) |
| Constructed Date | 1969 |
| Construction Style Attachment | Attached |
| Foundation Type | Concrete Perimeter |
| Heating Fuel | Electric |
| Heating Type | Baseboard Heaters |
| Roof Material | Asphalt Shingle |
| Roof Style | Conventional |
| Stories Total | 2 |
| Size Interior | 1,780 Ft2 |
| Type | Row / Townhouse |
| Utility Water | Municipal Water |
Parking
| Carport | |
| Open |
Land
| Acreage | No |
| Size Irregular | 2200 |
| Size Total | 2200 Sqft |
| Size Total Text | 2200 Sqft |
Rooms
| Level | Type | Length | Width | Dimensions |
|---|---|---|---|---|
| Above | Primary Bedroom | 12 ft | 10 ft | 12 ft x 10 ft |
| Above | Bedroom 2 | 10 ft | 13 ft | 10 ft x 13 ft |
| Above | Bedroom 3 | 13 ft | 8 ft | 13 ft x 8 ft |
| Basement | Family Room | 21 ft | 10 ft | 21 ft x 10 ft |
| Basement | Den | 9 ft ,7 in | 9 ft | 9 ft ,7 in x 9 ft |
| Main Level | Kitchen | 9 ft ,3 in | 11 ft ,3 in | 9 ft ,3 in x 11 ft ,3 in |
| Main Level | Living Room | 19 ft | 11 ft | 19 ft x 11 ft |
| Main Level | Dining Room | 9 ft | 8 ft | 9 ft x 8 ft |
https://www.realtor.ca/real-estate/28258835/544-beech-crescent-prince-george
Contact Us
Contact us for more information

Lori Cruddas
Team Powerhouse Realty
1679 15th Avenue
Prince George, British Columbia V2L 3X2
1679 15th Avenue
Prince George, British Columbia V2L 3X2
(250) 563-1000
(250) 563-1005
www.teampowerhouse.com/















