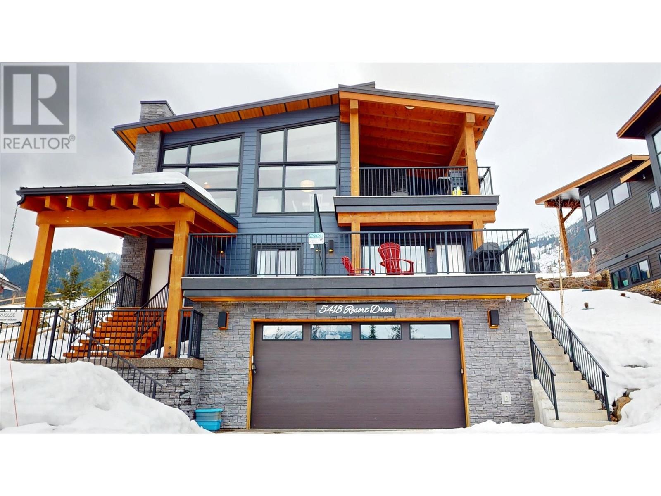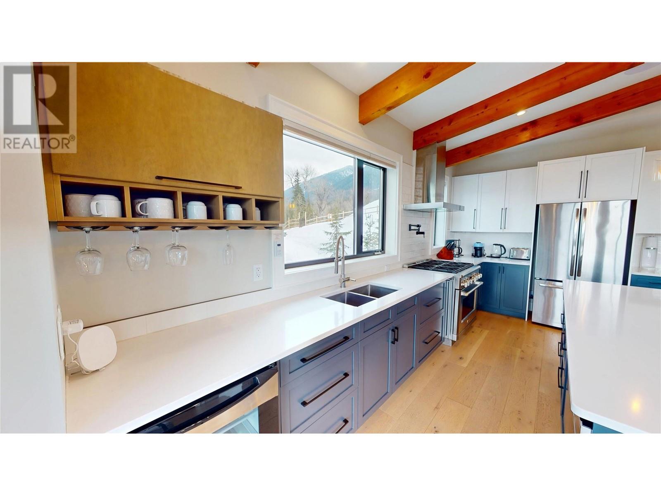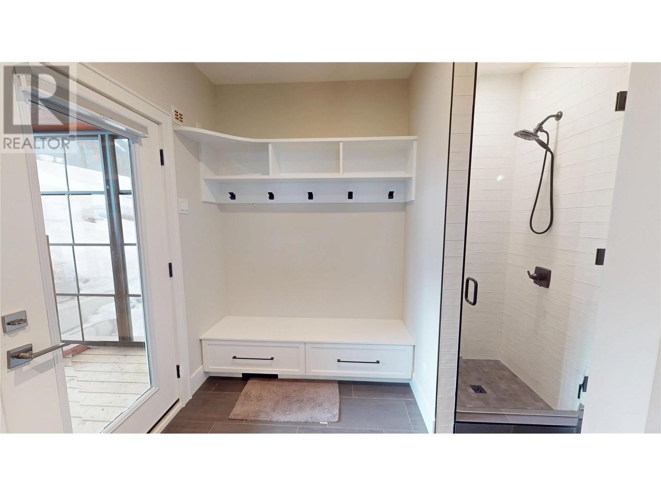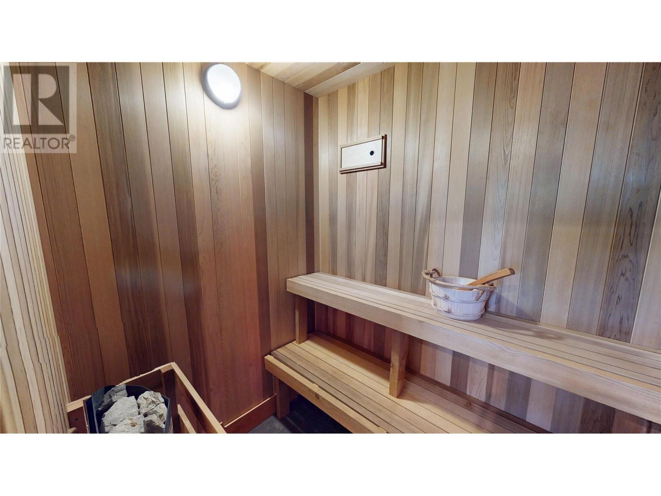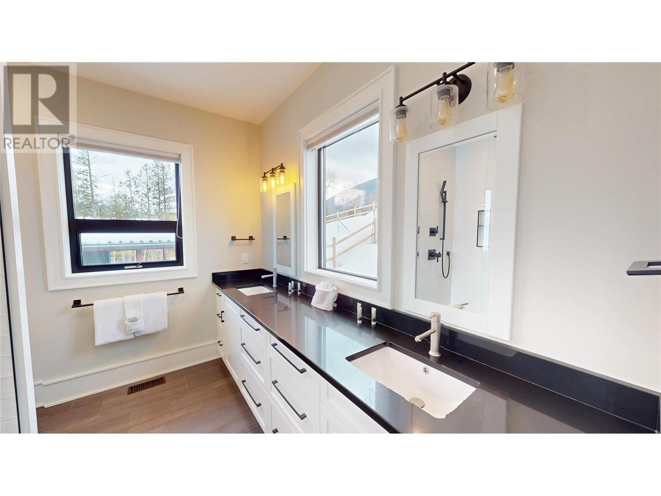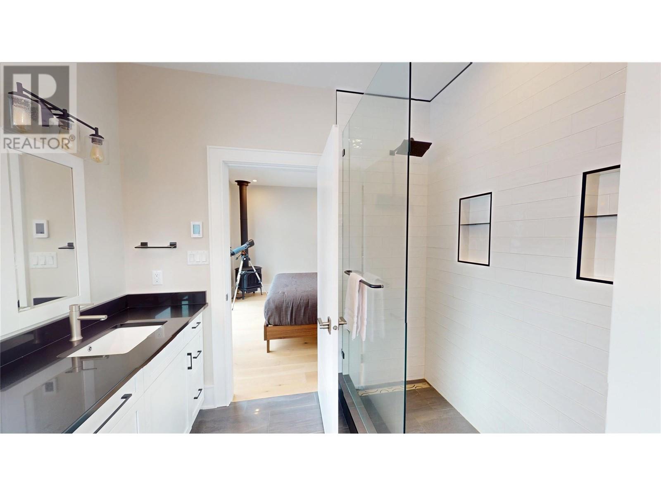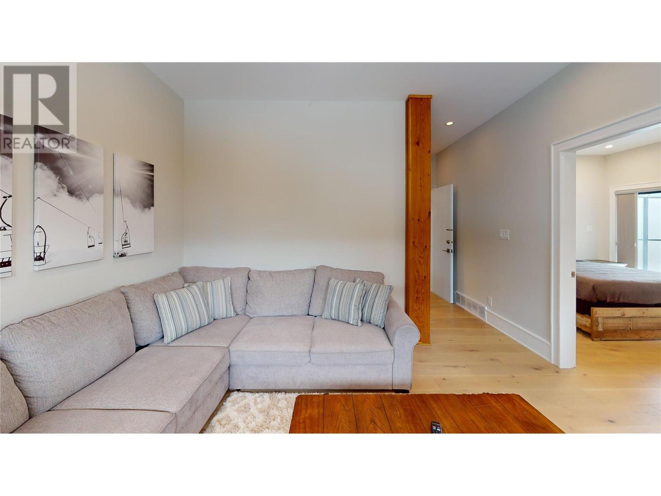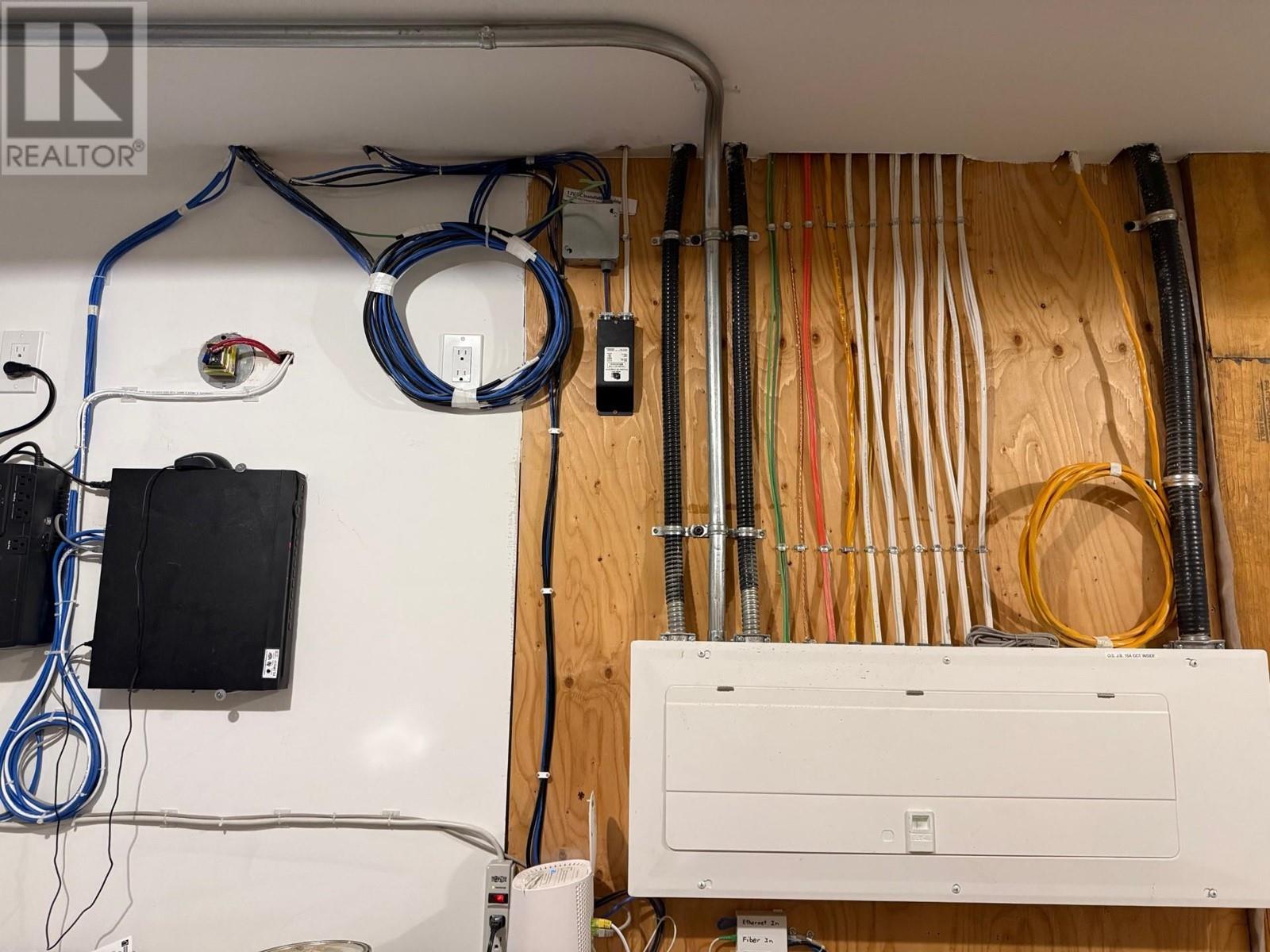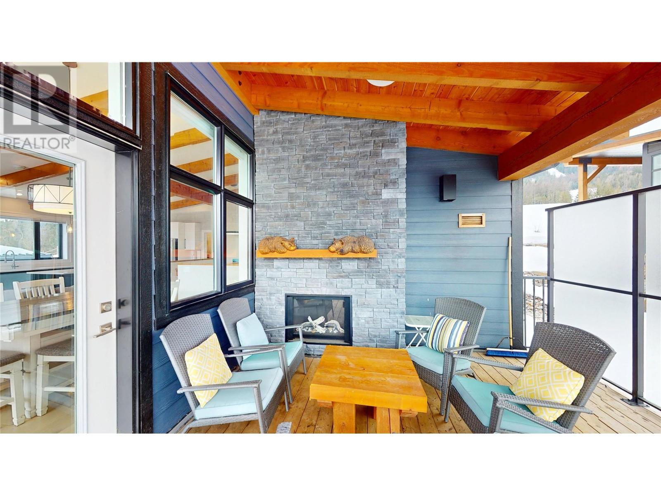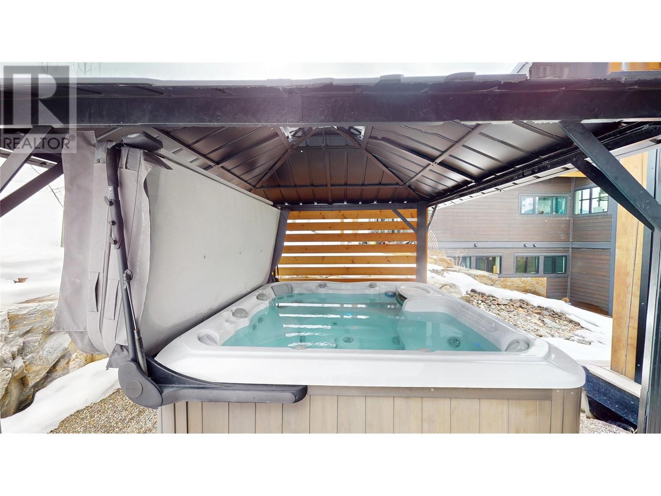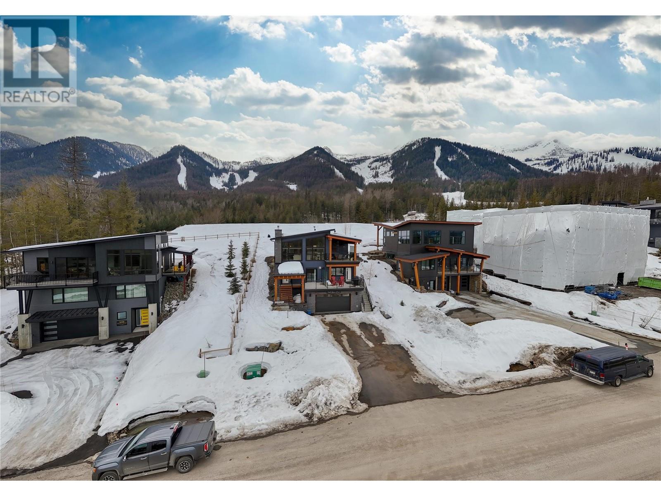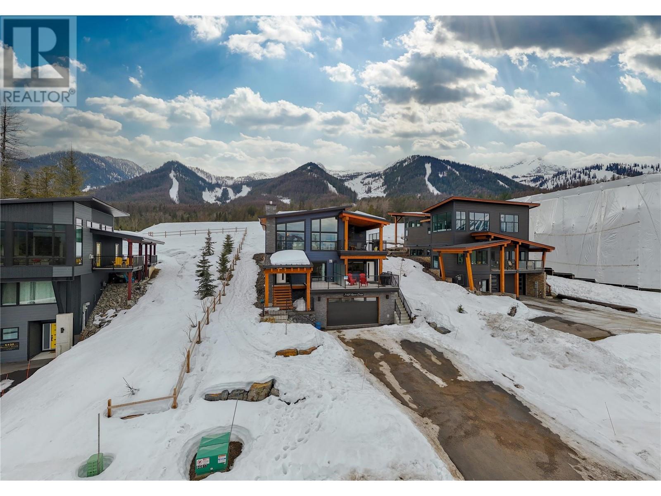5418 Resort Drive Fernie, British Columbia V0B 1M6
$2,875,000
The Timber House – Ultimate Resort Living & Revenue Earner! Welcome to the breathtaking views of the Timber House, an architect-designed 2-dwelling home perched near the top of Fernie Alpine Resort. Offering resort-style living and revenue potential, this property is licensed for Short-Term Rental, blending lifestyle and investment opportunity. Custom built by an experienced Ontario Builder. The 3-bedroom main house features a cozy family room, 2 bedrooms, and a full bathroom on the main floor. One bedroom boasts patio doors leading to a private front deck. The vaulted fir timber great room is the heart of the home, offering a spacious living area, stone fireplace, high-end kitchen, pantry, and dining area that opens to a covered deck with another stone fireplace. A powder bath, charging station, laundry, shower, sauna, and outdoor gear room leading to the hot tub complete the top level. The primary suite offers a walk-in closet, full en-suite, freestanding fireplace, and hot tub access. Off of the oversized double garage is a utility/storage room and cold storage. The legal 2-bedroom suite, accessible internally from the main house and an exterior entrance, offers a private deck, living room, stone fireplace, dining area, kitchen, 2 bedrooms, bathroom, and laundry—perfect for guests or extra income. Built for the owners, with great attention to detail, this low-maintenance, energy-efficient home is ideal for resort life. Don’t miss this special property. Potential for Vendor TB financing. Any applicable GST will be included in the price. (id:62288)
Property Details
| MLS® Number | 10337704 |
| Property Type | Single Family |
| Neigbourhood | Ski Hill Area |
| Community Name | Fernie Alpine Resort |
| Amenities Near By | Recreation, Ski Area |
| Community Features | Pets Allowed, Rentals Allowed |
| Features | Cul-de-sac, Central Island, Two Balconies |
| Parking Space Total | 6 |
| Road Type | Cul De Sac |
| View Type | Mountain View |
Building
| Bathroom Total | 4 |
| Bedrooms Total | 5 |
| Appliances | Refrigerator, Dishwasher, Range - Electric, Range - Gas, Microwave, Hood Fan, Washer & Dryer, Washer/dryer Stack-up, Water Softener, Wine Fridge |
| Architectural Style | Contemporary |
| Constructed Date | 2022 |
| Construction Style Attachment | Detached |
| Cooling Type | Central Air Conditioning |
| Exterior Finish | Stone |
| Fire Protection | Security System |
| Fireplace Fuel | Gas |
| Fireplace Present | Yes |
| Fireplace Total | 4 |
| Fireplace Type | Unknown |
| Flooring Type | Hardwood, Tile |
| Half Bath Total | 1 |
| Heating Fuel | Other |
| Heating Type | Forced Air |
| Roof Material | Metal |
| Roof Style | Unknown |
| Stories Total | 3 |
| Size Interior | 3,222 Ft2 |
| Type | House |
| Utility Water | Private Utility |
Parking
| Additional Parking | |
| Attached Garage | 2 |
Land
| Acreage | No |
| Land Amenities | Recreation, Ski Area |
| Landscape Features | Landscaped |
| Sewer | See Remarks |
| Size Irregular | 0.17 |
| Size Total | 0.17 Ac|under 1 Acre |
| Size Total Text | 0.17 Ac|under 1 Acre |
Rooms
| Level | Type | Length | Width | Dimensions |
|---|---|---|---|---|
| Second Level | Primary Bedroom | 15'9'' x 13'8'' | ||
| Second Level | Other | 9'1'' x 4'7'' | ||
| Second Level | Sauna | 5'9'' x 4'7'' | ||
| Second Level | Mud Room | 9'4'' x 6'3'' | ||
| Second Level | Laundry Room | 4'11'' x 9'1'' | ||
| Second Level | 2pc Bathroom | Measurements not available | ||
| Second Level | Pantry | 11'8'' x 4'5'' | ||
| Second Level | Kitchen | 17'7'' x 12'4'' | ||
| Second Level | Dining Room | 15'9'' x 8'7'' | ||
| Second Level | Living Room | 13'6'' x 11'3'' | ||
| Third Level | 4pc Ensuite Bath | Measurements not available | ||
| Lower Level | Other | 12' x 12' | ||
| Lower Level | Storage | 6'6'' x 3'5'' | ||
| Lower Level | Utility Room | 16'0'' x 8'10'' | ||
| Main Level | 4pc Bathroom | Measurements not available | ||
| Main Level | Bedroom | 9'7'' x 13'6'' | ||
| Main Level | Bedroom | 11'7'' x 11'5'' | ||
| Main Level | Family Room | 13'0'' x 11'6'' | ||
| Main Level | Foyer | 13'0'' x 4'7'' | ||
| Additional Accommodation | Bedroom | 14'11'' x 12'7'' | ||
| Additional Accommodation | Bedroom | 10'7'' x 9'1'' | ||
| Additional Accommodation | Full Bathroom | Measurements not available | ||
| Additional Accommodation | Kitchen | 16'7'' x 8'1'' | ||
| Additional Accommodation | Living Room | 16'7'' x 10'0'' |
Utilities
| Cable | Available |
| Electricity | Available |
| Natural Gas | Available |
| Telephone | Available |
| Sewer | Available |
| Water | Available |
https://www.realtor.ca/real-estate/27998372/5418-resort-drive-fernie-ski-hill-area
Contact Us
Contact us for more information
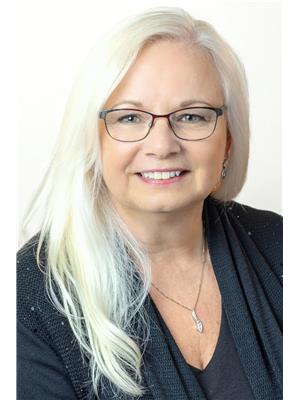
Marilyn Brock
www.marilynbrock.com/
www.facebook.com/fernierealestate
362b 2nd Avenue, Po Box 989
Fernie, British Columbia V0B 1M0
(250) 423-2121
www.c21fernie.ca/

