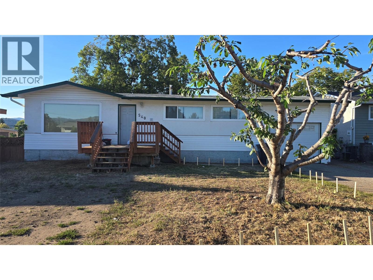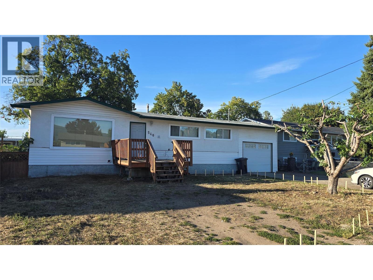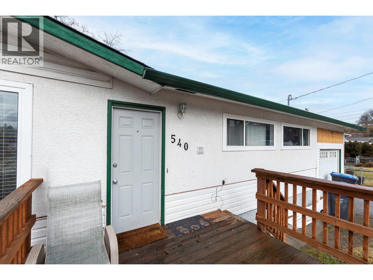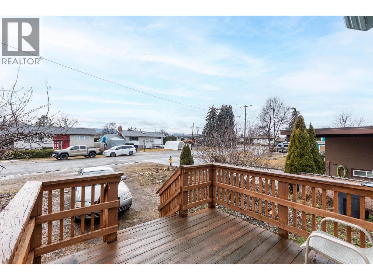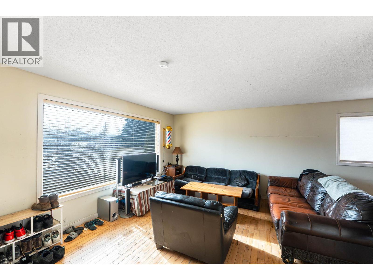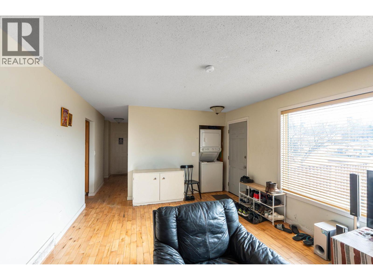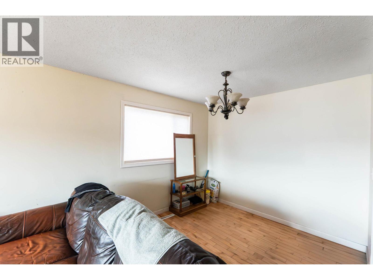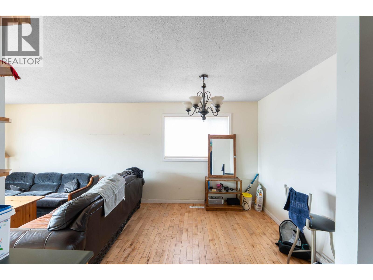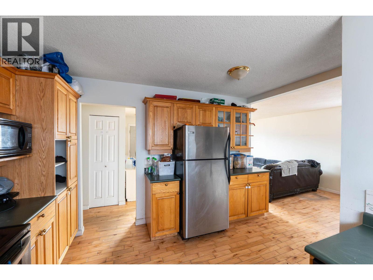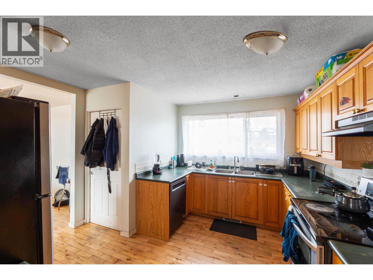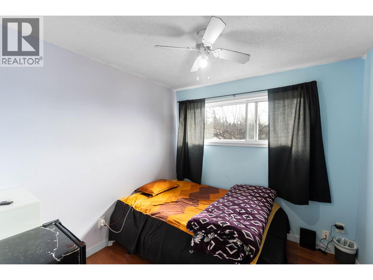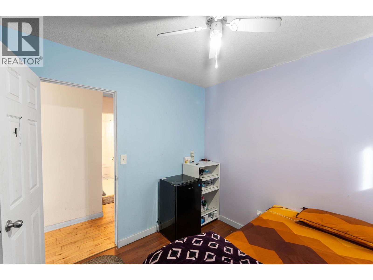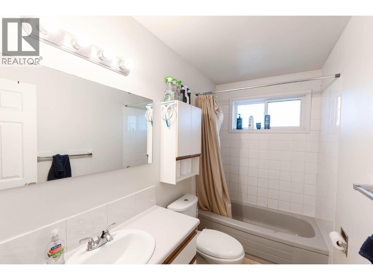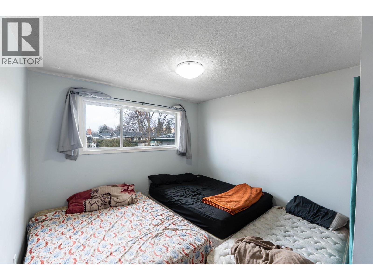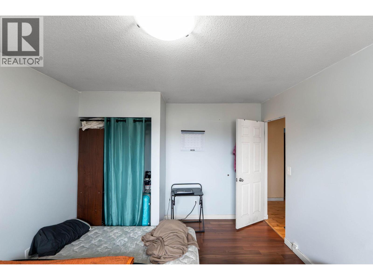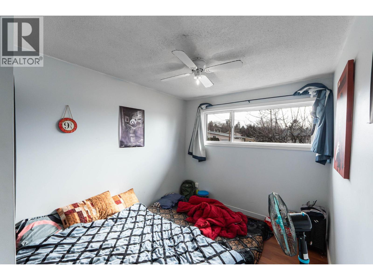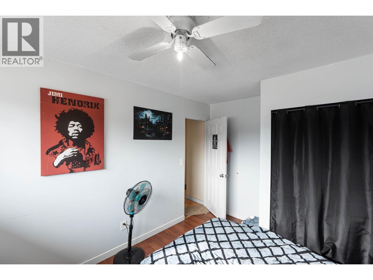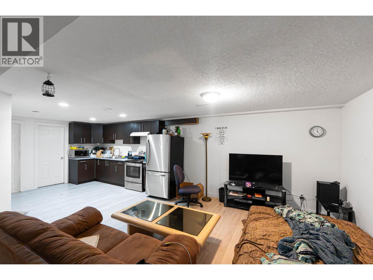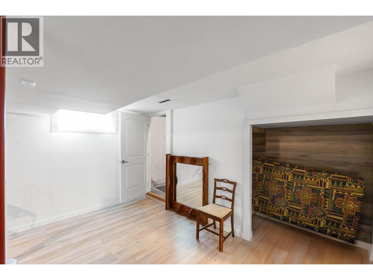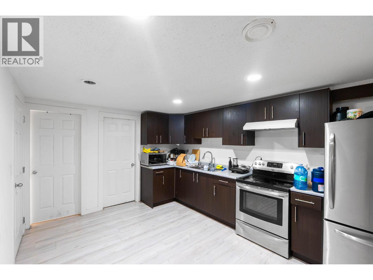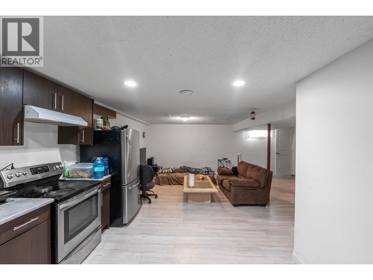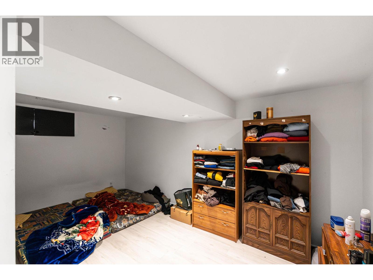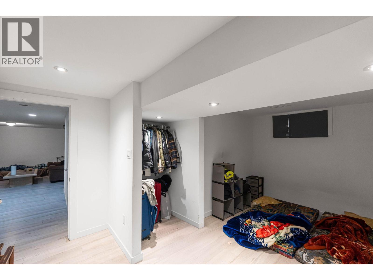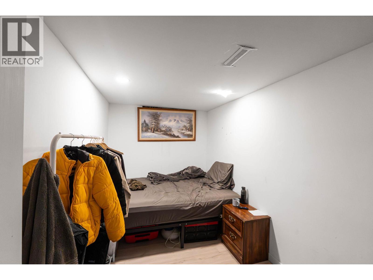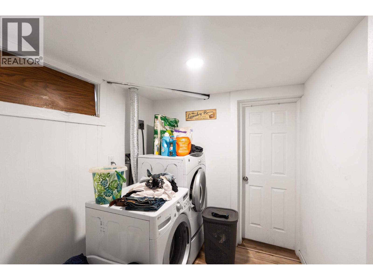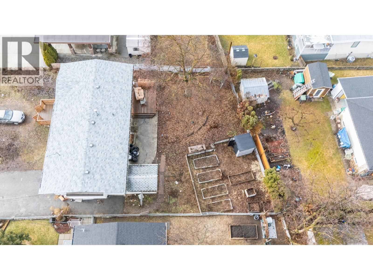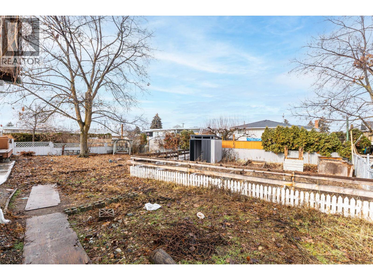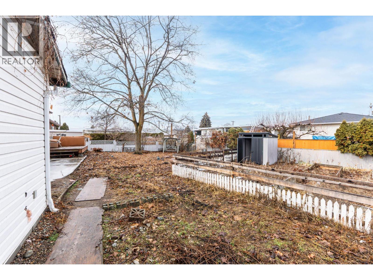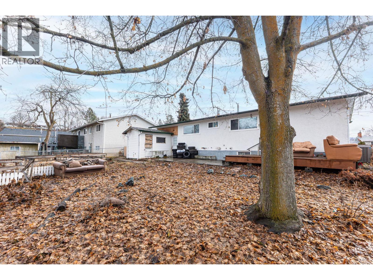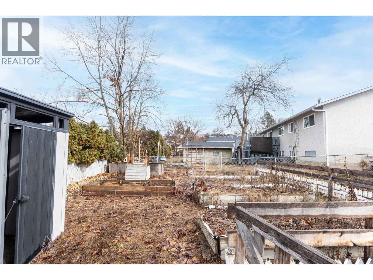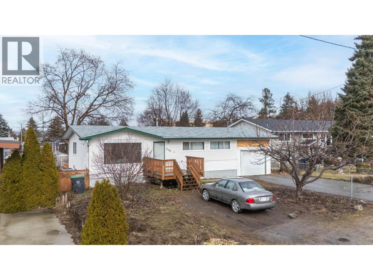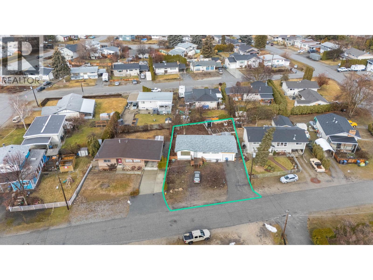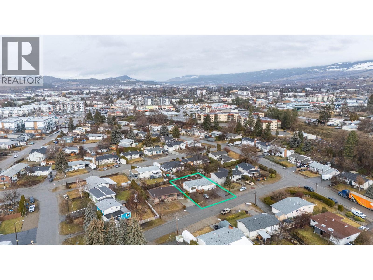540 Lomond Road Kelowna, British Columbia V1X 1R8
$835,000
Discover the perfect blend of investment potential and family living with this well-maintained 5-bedroom, 2-bathroom home in the heart of Rutland. Featuring a 3-bedroom, 1-bathroom layout on the upper level and a 2-bedroom suite on the lower level, this property is ideal for investors seeking rental income or first-time home buyers looking to offset mortgage costs. Perfectly situated near Quigley and Belgo Elementary schools and just a short drive from Orchard Park Shopping Mall and Costco, this property also offers the convenience of being within walking distance to shopping plazas on Hollywood and Plaza 33. With UBCO, Kelowna International Airport, YMCA, and other major amenities just minutes away, the location is unbeatable. Boasting MF1 zoning and a future land use designation as a core area neighborhood, this property presents excellent holding potential—ideal for those looking to customize their dream home or maximize investment returns. Don’t miss out on this prime opportunity—call today to book your private viewing! (id:62288)
Property Details
| MLS® Number | 10352945 |
| Property Type | Single Family |
| Neigbourhood | Rutland South |
| Parking Space Total | 1 |
Building
| Bathroom Total | 2 |
| Bedrooms Total | 5 |
| Constructed Date | 1969 |
| Construction Style Attachment | Detached |
| Cooling Type | Central Air Conditioning |
| Half Bath Total | 1 |
| Heating Type | Forced Air |
| Stories Total | 1 |
| Size Interior | 1,940 Ft2 |
| Type | House |
| Utility Water | Municipal Water |
Parking
| Attached Garage | 1 |
Land
| Acreage | No |
| Sewer | Municipal Sewage System |
| Size Irregular | 0.18 |
| Size Total | 0.18 Ac|under 1 Acre |
| Size Total Text | 0.18 Ac|under 1 Acre |
Rooms
| Level | Type | Length | Width | Dimensions |
|---|---|---|---|---|
| Basement | Partial Bathroom | Measurements not available | ||
| Basement | Living Room | 18' x 13' | ||
| Basement | Bedroom | 15' x 10' | ||
| Basement | Bedroom | 10' x 9' | ||
| Main Level | Full Bathroom | Measurements not available | ||
| Main Level | Living Room | 18' x 13' | ||
| Main Level | Dining Room | 11' x 9' | ||
| Main Level | Kitchen | 12' x 12' | ||
| Main Level | Bedroom | 10' x 9' | ||
| Main Level | Bedroom | 12' x 9' | ||
| Main Level | Primary Bedroom | 12' x 12' |
https://www.realtor.ca/real-estate/28500554/540-lomond-road-kelowna-rutland-south
Contact Us
Contact us for more information

Vasu Gupta
okanaganrealtyexperts.com/
www.facebook.com/share/1QmDA1ig4e/
www.linkedin.com/in/vasuguptarealtor
www.instagram.com/iamvasu.gupta
107-1664 Richter St
Kelowna, British Columbia V1Y 8N3
(604) 492-5000
(604) 608-3888
www.stonehausrealty.ca/

