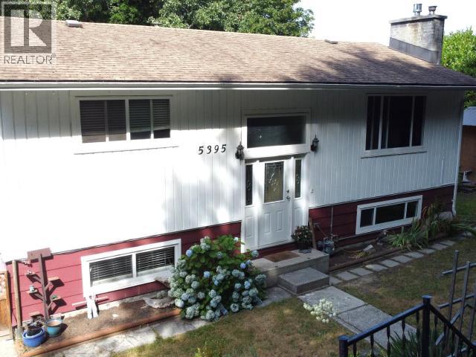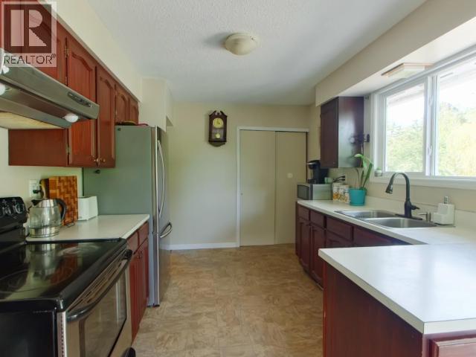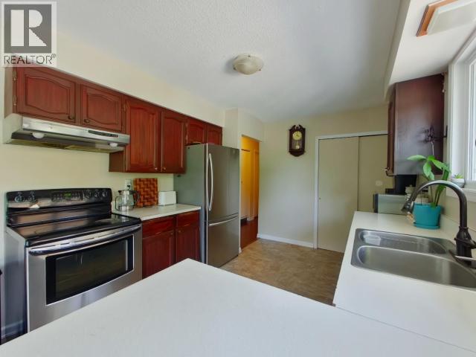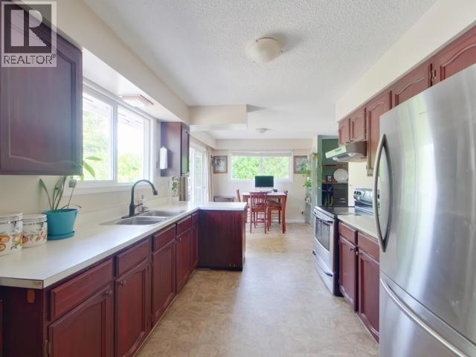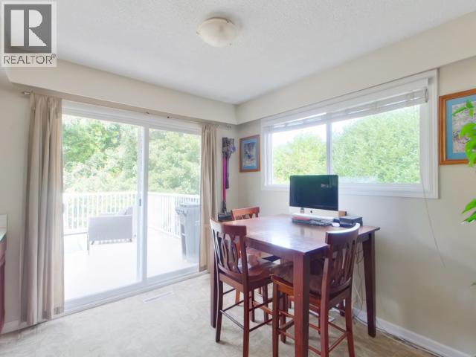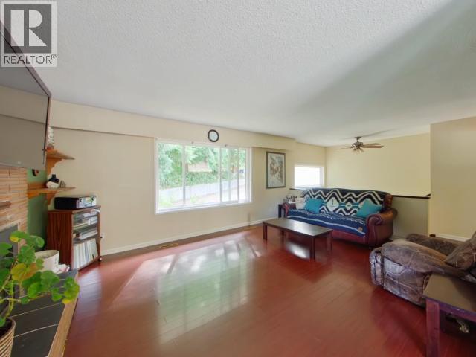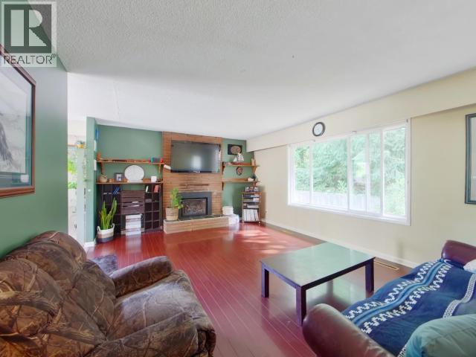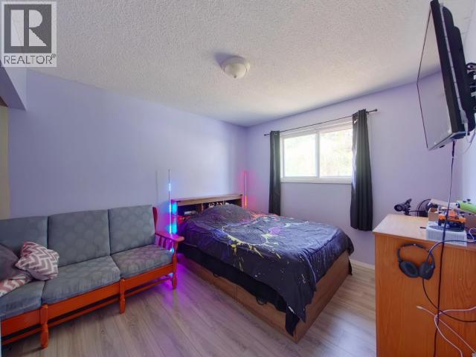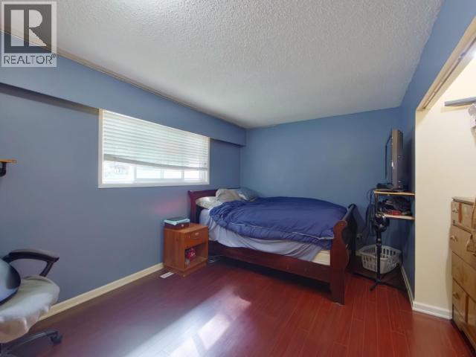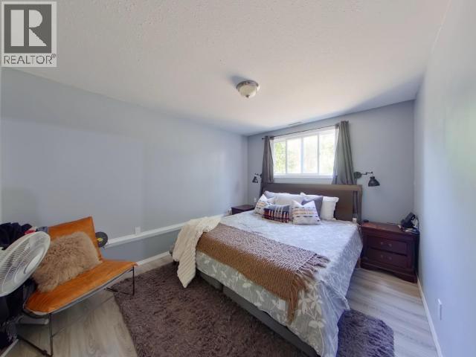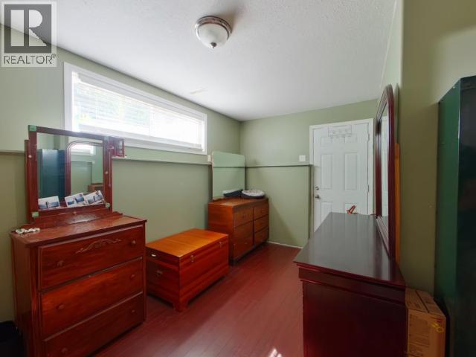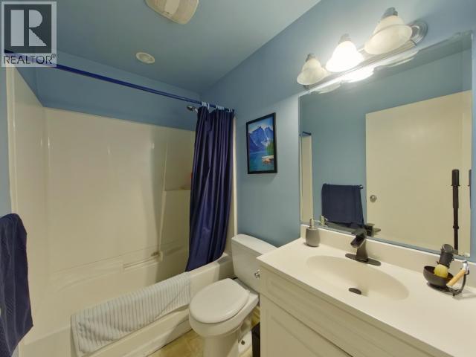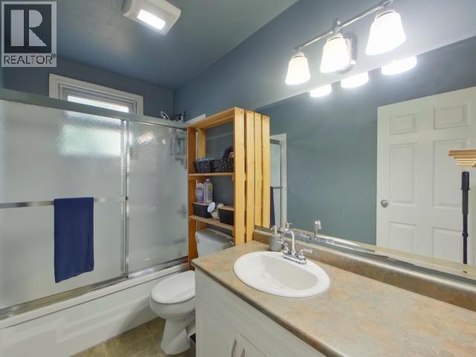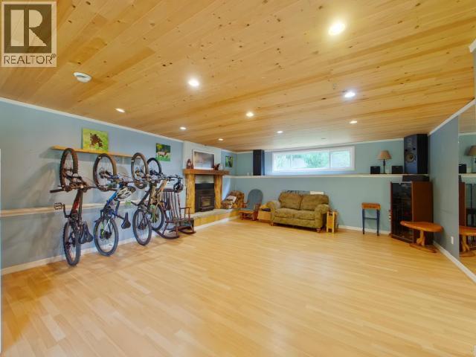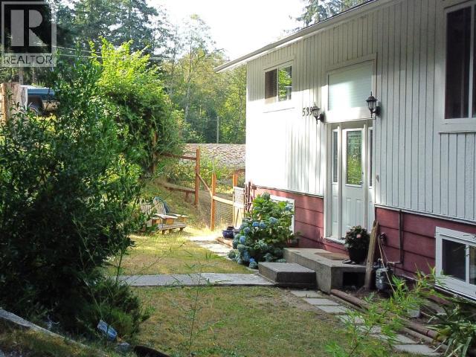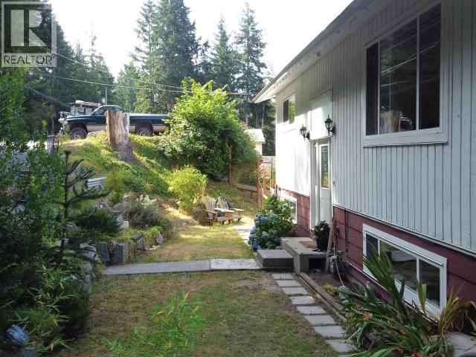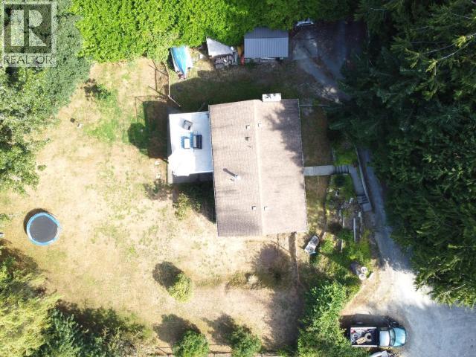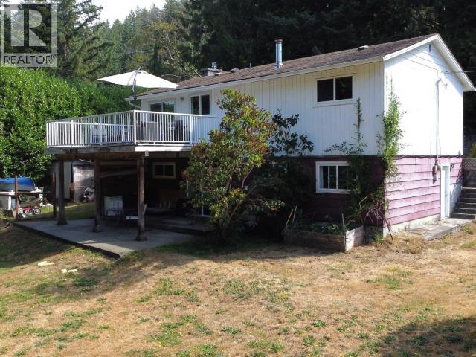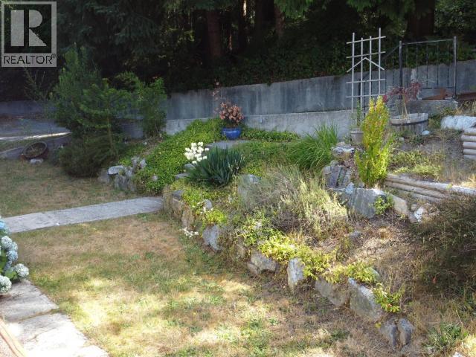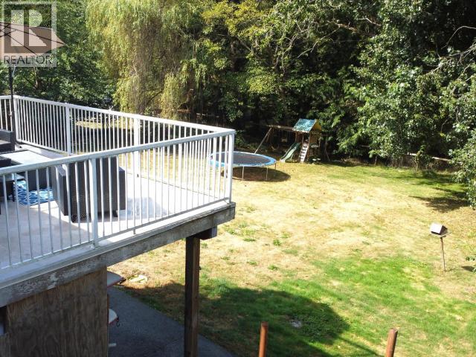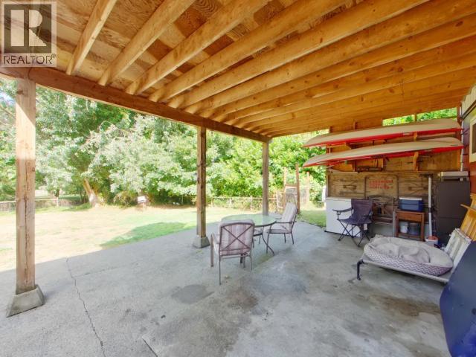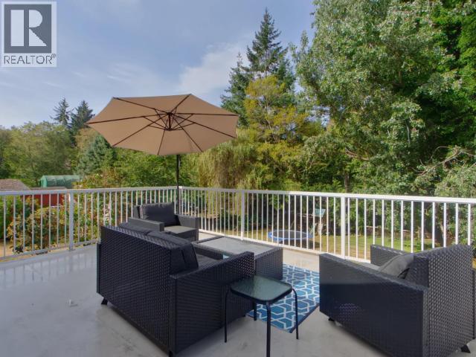5395 Yukon Ave Powell River, British Columbia V8A 4E5
$499,900
Welcome to 5395 Yukon Ave, a fantastic 3 bedroom, 2 bathroom split level home in the heart of Cranberry. This residence is perfect for families, boasting a functional layout with updates throughout. The main floor features a spacious living area and a large deck, for entertaining or simply relaxing while overlooking the backyard. With 984 sq ft on each level, there's plenty of room for everyone. The upstairs has two bedrooms, while the lower level includes one bedroom and a potential fourth, providing flexibility for a growing family. The large family rec room on the lower level, complete with a woodstove, is ideal for gatherings. A walk-out basement leads to a covered patio, extending your enjoyment of the outdoors. Many updates have been completed, including a newer high-efficiency furnace and hot water tank, a roof replaced in 2010, and many newer windows. Minutes from endless trails and lakes, and Mitchell Bros grocer. Call today for your private viewing. (id:62288)
Property Details
| MLS® Number | 19256 |
| Property Type | Single Family |
| Amenities Near By | Shopping |
| Road Type | Paved Road |
Building
| Bathroom Total | 2 |
| Bedrooms Total | 3 |
| Constructed Date | 1973 |
| Construction Style Attachment | Detached |
| Cooling Type | None |
| Fireplace Fuel | Gas |
| Fireplace Present | Yes |
| Fireplace Type | Conventional |
| Heating Fuel | Natural Gas |
| Heating Type | Forced Air, Radiant Heat |
| Size Interior | 1,968 Ft2 |
| Type | House |
Parking
| Open |
Land
| Access Type | Easy Access |
| Acreage | No |
| Land Amenities | Shopping |
| Size Frontage | 120 Ft |
| Size Irregular | 20908 |
| Size Total | 20908 Sqft |
| Size Total Text | 20908 Sqft |
Rooms
| Level | Type | Length | Width | Dimensions |
|---|---|---|---|---|
| Basement | 4pc Bathroom | Measurements not available | ||
| Basement | Bedroom | 10 ft ,3 in | 12 ft ,8 in | 10 ft ,3 in x 12 ft ,8 in |
| Basement | Other | 9 ft ,7 in | 13 ft ,6 in | 9 ft ,7 in x 13 ft ,6 in |
| Basement | Recreational, Games Room | 22 ft ,6 in | 17 ft ,6 in | 22 ft ,6 in x 17 ft ,6 in |
| Basement | Laundry Room | 6 ft ,8 in | 6 ft ,4 in | 6 ft ,8 in x 6 ft ,4 in |
| Main Level | Foyer | 6 ft ,6 in | 3 ft ,10 in | 6 ft ,6 in x 3 ft ,10 in |
| Main Level | Living Room | 13 ft ,4 in | 18 ft ,2 in | 13 ft ,4 in x 18 ft ,2 in |
| Main Level | Dining Room | 8 ft ,6 in | 9 ft ,7 in | 8 ft ,6 in x 9 ft ,7 in |
| Main Level | Kitchen | 12 ft ,4 in | 9 ft ,7 in | 12 ft ,4 in x 9 ft ,7 in |
| Main Level | Primary Bedroom | 9 ft ,7 in | 13 ft ,11 in | 9 ft ,7 in x 13 ft ,11 in |
| Main Level | 4pc Bathroom | Measurements not available | ||
| Main Level | Bedroom | 10 ft ,3 in | 10 ft ,11 in | 10 ft ,3 in x 10 ft ,11 in |
https://www.realtor.ca/real-estate/28717616/5395-yukon-ave-powell-river
Contact Us
Contact us for more information

Meaghan Westie
Personal Real Estate Corporation
meaghanwestie.ca/
www.facebook.com/Meaghan-Westie-Personal-Real-Estate-Services-970219843001069/?ref=tn_tnmn
ca.linkedin.com/in/meaghan-westie-18182b98
twitter.com/meag_n3
www.instagram.com/meagn3/
4766 Joyce Ave.
Powell River, British Columbia V8A 3B6
(604) 485-4231
(604) 485-4230
www.royallepagepowellriver.ca/

