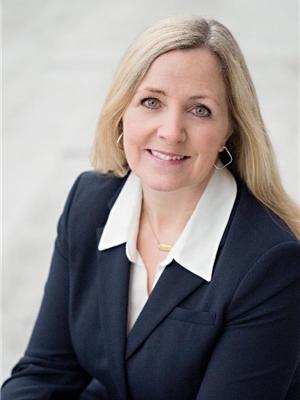539 Heatherdale Lane Saanich, British Columbia V8Z 0A4
$1,199,900Maintenance,
$870 Monthly
Maintenance,
$870 MonthlyOPEN HOUSE SAT & SUN 1-4PM - First time on the market! Executive living in this luxury townhouse with over 2,600 sq ft - Yes, you CAN have it all! Welcome to Heatherdale! Townhouses in this complex do not come up often so do not delay. From the moment you enter this property, the exceptional quality shines through. Pride of ownership is evident in every area. The enormous grand entrance with high ceilings sets the tone. This large open concept design is flooded with natural light and offers an extremely well designed floor plan. Perfect for entertaining family and friends. You will love the warm summer evenings on your West facing patio, then come inside to enjoy your heat pump with air conditioning. A chef's dream kitchen with oodles of cupboard and countertop space. Upstairs you'll find spacious bedrooms, with a generous primary suite complete with fireplace for those cozy nights. All of this located in one of the best spots close to everything! Saanich Commonwealth Place, grocery stores, library, restaurants, Elk Lake and more. Welcome home! (id:62288)
Open House
This property has open houses!
1:00 pm
Ends at:4:00 pm
First time on the market! Luxury townhouse now available in the sought after Heatherdale Estates in Royal Oak. The fabulous open floor plan with oodles of space, over 2,600 sq ft! Gorgeous west facing back patio, exceptional quality throughout - you'll be gobsmacked when you see it...absolutely gorgeous!
1:00 pm
Ends at:4:00 pm
First time on the market! Luxury townhouse now available in the sought after Heatherdale Estates in Royal Oak. The fabulous open floor plan with oodles of space, over 2,600 sq ft! Gorgeous west facing back patio, exceptional quality throughout - you'll be gobsmacked when you see it...absolutely gorgeous!
Property Details
| MLS® Number | 1007206 |
| Property Type | Single Family |
| Neigbourhood | Royal Oak |
| Community Name | Heatherdale Estates |
| Community Features | Pets Allowed, Family Oriented |
| Features | Central Location, Level Lot, Private Setting, See Remarks, Other |
| Parking Space Total | 2 |
| Plan | Vis6371 |
| Structure | Patio(s) |
Building
| Bathroom Total | 3 |
| Bedrooms Total | 3 |
| Architectural Style | Westcoast |
| Constructed Date | 2008 |
| Cooling Type | Air Conditioned |
| Fireplace Present | Yes |
| Fireplace Total | 3 |
| Heating Fuel | Electric, Natural Gas |
| Heating Type | Baseboard Heaters, Heat Pump |
| Size Interior | 2,638 Ft2 |
| Total Finished Area | 2638 Sqft |
| Type | Row / Townhouse |
Land
| Access Type | Road Access |
| Acreage | No |
| Size Irregular | 1892 |
| Size Total | 1892 Sqft |
| Size Total Text | 1892 Sqft |
| Zoning Type | Multi-family |
Rooms
| Level | Type | Length | Width | Dimensions |
|---|---|---|---|---|
| Second Level | Bathroom | 4-Piece | ||
| Second Level | Ensuite | 4-Piece | ||
| Second Level | Bedroom | 14'11 x 11'10 | ||
| Second Level | Bedroom | 15'10 x 10'4 | ||
| Second Level | Primary Bedroom | 16'7 x 15'10 | ||
| Main Level | Patio | 20'4 x 10'11 | ||
| Main Level | Living Room | 20'5 x 13'11 | ||
| Main Level | Dining Room | 12 ft | Measurements not available x 12 ft | |
| Main Level | Family Room | 23'4 x 12'7 | ||
| Main Level | Eating Area | 9 ft | 9 ft x Measurements not available | |
| Main Level | Kitchen | 16'8 x 9'4 | ||
| Main Level | Bathroom | 2-Piece | ||
| Main Level | Laundry Room | 8'9 x 6'2 | ||
| Main Level | Entrance | 11'8 x 6'2 |
https://www.realtor.ca/real-estate/28592791/539-heatherdale-lane-saanich-royal-oak
Contact Us
Contact us for more information

Mary Brookes
Personal Real Estate Corporation
110 - 4460 Chatterton Way
Victoria, British Columbia V8X 5J2
(250) 477-5353
(800) 461-5353
(250) 477-3328
www.rlpvictoria.com/












































