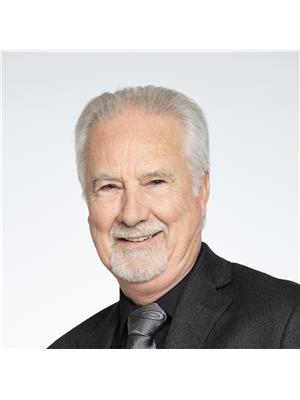5384 Highway 6 Burton, British Columbia V0G 1E0
$999,000
Motivated seller—price reduced! Own 15.9 acres of natural waterfront beauty in Burton, BC. Set along the shores of Arrow Lake, this estate offers 7.29 acres above the drawdown zone, with lake access, forest trails, and Wolf Brook meandering through the property, feeding a tranquil pond that attracts local wildlife. The 3,043 sq ft walkout rancher features 4 bedrooms, 3 bathrooms, an office (or 5th bedroom), and breathtaking lake and mountain views. Open-concept main floor and a lower level with bedrooms, full bath, storage, workshop, and garage access. A charming brick guest cottage with its own utilities offers rental or guest potential. Detached double garage includes a mechanic’s pit and large outdoor storage shed. Recent upgrades: newer roofs, updated heat pump and hot water tank, and a new septic system in 2024. Ideal for year-round living, recreation, or multi-generational use. Quick possession available. A rare waterfront retreat in the heart of the Kootenays. (id:62288)
Property Details
| MLS® Number | 10343731 |
| Property Type | Single Family |
| Neigbourhood | Nakusp Rural |
| Community Features | Rural Setting |
| Features | Treed, Sloping |
| Parking Space Total | 2 |
| View Type | Lake View, Mountain View, Valley View, View (panoramic) |
Building
| Bathroom Total | 3 |
| Bedrooms Total | 4 |
| Appliances | Refrigerator, Dishwasher, Dryer, Range - Electric, Microwave, Washer |
| Architectural Style | Ranch |
| Basement Type | Full |
| Constructed Date | 1975 |
| Construction Style Attachment | Detached |
| Cooling Type | Heat Pump, Wall Unit |
| Exterior Finish | Stucco |
| Fireplace Fuel | Pellet |
| Fireplace Present | Yes |
| Fireplace Type | Free Standing Metal,insert,stove,unknown |
| Flooring Type | Ceramic Tile, Hardwood |
| Heating Fuel | Electric |
| Heating Type | Baseboard Heaters, Heat Pump, See Remarks |
| Roof Material | Asphalt Shingle |
| Roof Style | Unknown |
| Stories Total | 2 |
| Size Interior | 3,043 Ft2 |
| Type | House |
| Utility Water | Creek/stream |
Parking
| See Remarks | |
| Attached Garage | 2 |
| Detached Garage | 2 |
Land
| Access Type | Highway Access |
| Acreage | Yes |
| Landscape Features | Landscaped, Sloping, Wooded Area |
| Sewer | Septic Tank |
| Size Frontage | 333 Ft |
| Size Irregular | 15.94 |
| Size Total | 15.94 Ac|10 - 50 Acres |
| Size Total Text | 15.94 Ac|10 - 50 Acres |
| Surface Water | Creeks, Ponds, Creek Or Stream |
| Zoning Type | Unknown |
Rooms
| Level | Type | Length | Width | Dimensions |
|---|---|---|---|---|
| Basement | Storage | 12'0'' x 6'0'' | ||
| Basement | Workshop | 21'0'' x 11'0'' | ||
| Basement | 3pc Bathroom | Measurements not available | ||
| Basement | Bedroom | 13'0'' x 12'0'' | ||
| Basement | Bedroom | 13'0'' x 12'0'' | ||
| Basement | Family Room | 23'0'' x 13'0'' | ||
| Main Level | Kitchen | 13'0'' x 12'6'' | ||
| Main Level | Den | 12'0'' x 10'6'' | ||
| Main Level | Dining Room | 12'0'' x 19'0'' | ||
| Main Level | Bedroom | 12'6'' x 12'9'' | ||
| Main Level | 4pc Bathroom | Measurements not available | ||
| Main Level | 3pc Ensuite Bath | 6'6'' x 6'6'' | ||
| Main Level | Primary Bedroom | 14'0'' x 12'6'' | ||
| Main Level | Living Room | 23'0'' x 17'0'' |
https://www.realtor.ca/real-estate/28202494/5384-highway-6-burton-nakusp-rural
Contact Us
Contact us for more information

Lorne Mcbratney
lornemcbratney.agent.cbignite.ca/
www.facebook.com/kelownarealtors/
instagram.com/lornemcbratney
3405 27 St
Vernon, British Columbia V1T 4W8
(250) 549-2103
(250) 549-2106
thebchomes.com/



























































