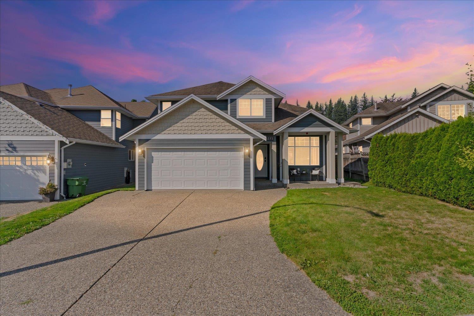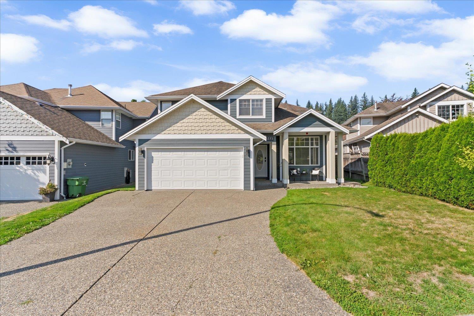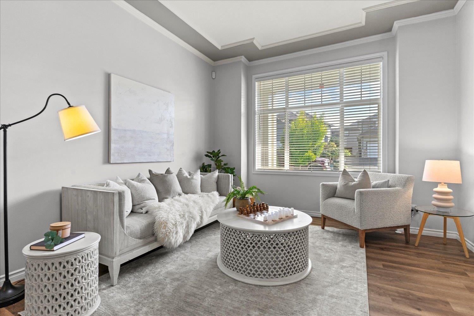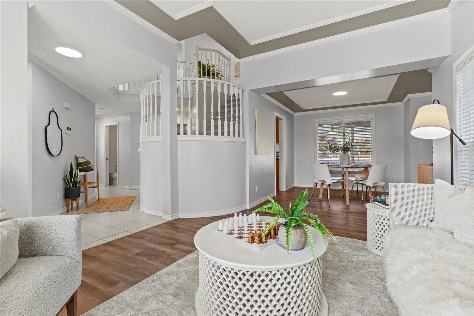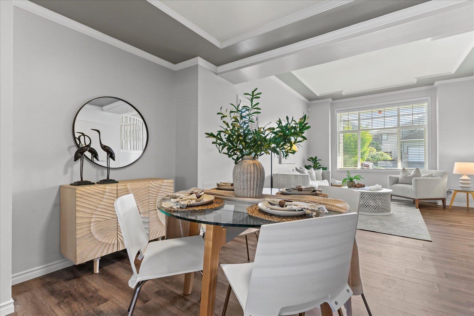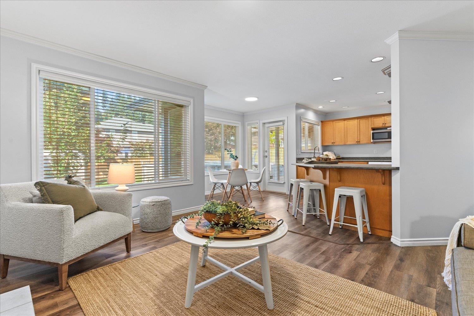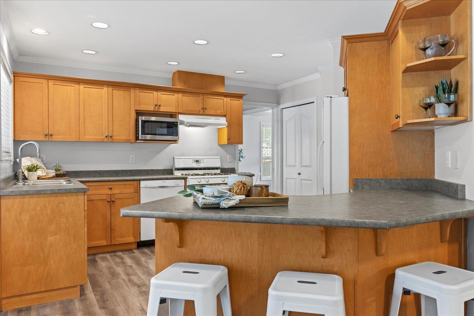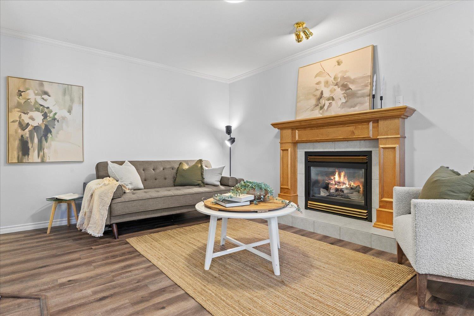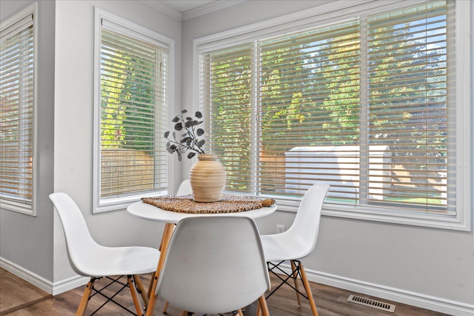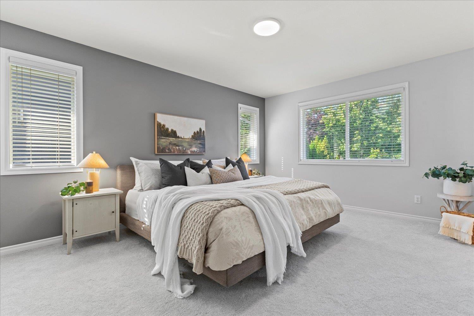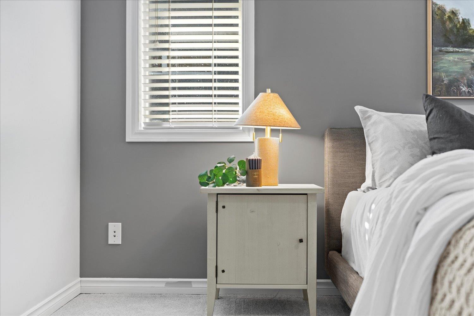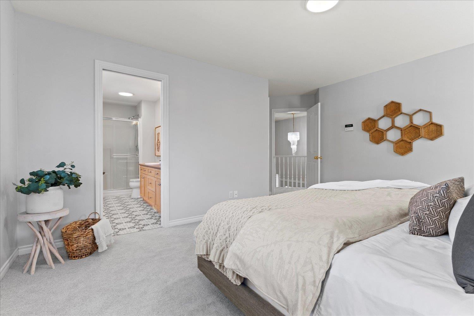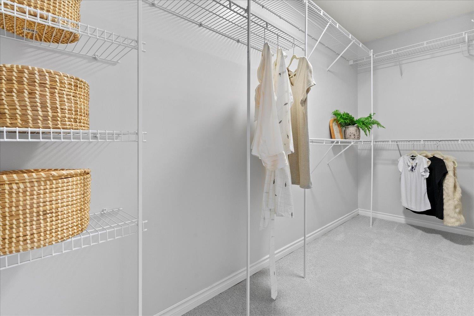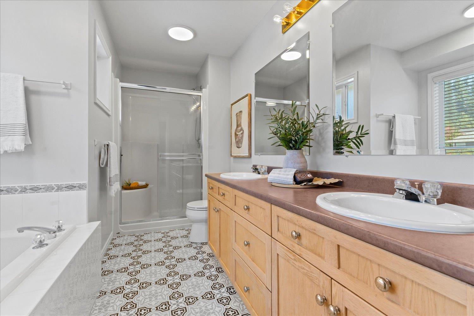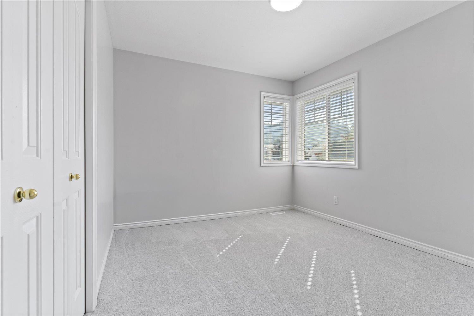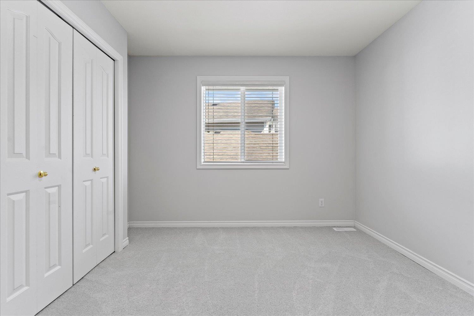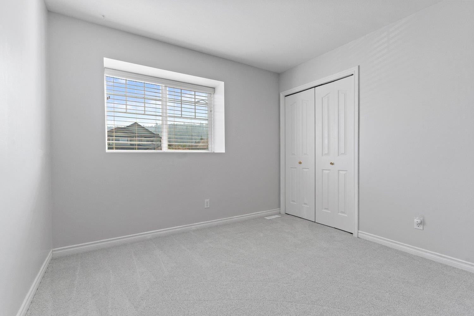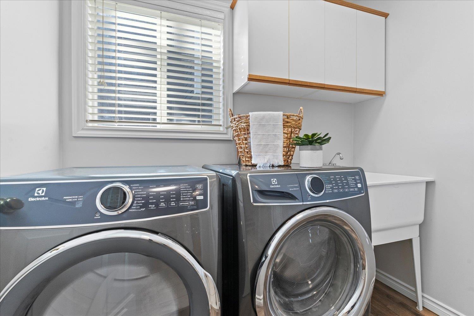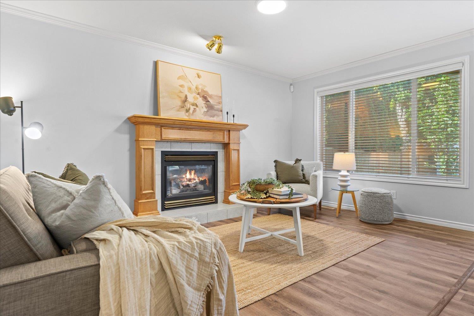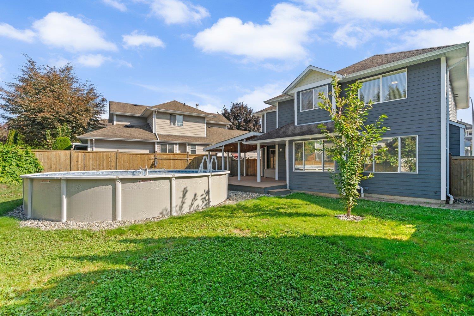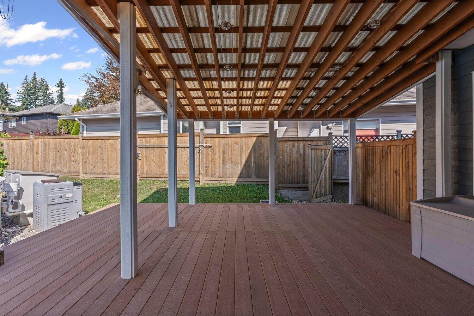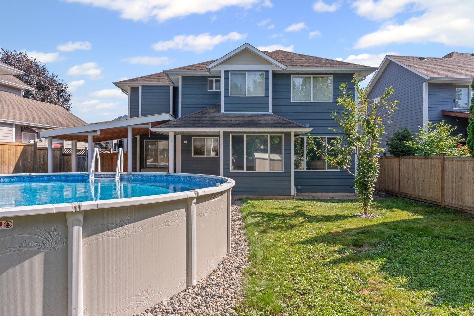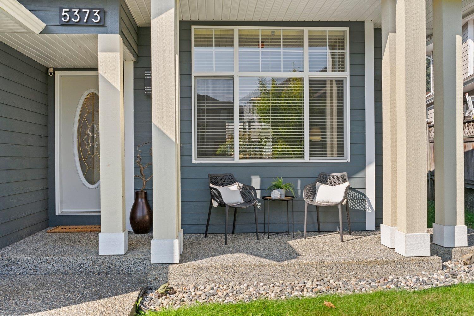5373 Rockwood Drive, Promontory Chilliwack, British Columbia V2R 5R5
$999,000
Located on a quiet, flat street in one of Promontory's most loved and family-friendly communities, this home has only ever had one owner and was built with solid 2x6 construction. It's been beautifully maintained and recently updated with fresh paint, new flooring, updated light fixtures, new carpet, and new washer/dryer. Enjoy peace of mind with a full alarm and security system, along with NEW central air conditioning for year-round comfort. The spacious primary bedroom offers a spa-like ensuite and a generous walk-in closet "- a true retreat. The flat lot, just over 0.14 acres, features a partially covered deck, a large shed, and an easy-access flat driveway. And the highlight? A massive heated pool with a brand-new liner installed this year, ready for all-season enjoyment and unforgettable family fun. This is truly a forever family home. Book your private showing today and come see how well this property has been cared for! (id:62288)
Property Details
| MLS® Number | R3053302 |
| Property Type | Single Family |
| Neigbourhood | Promontory |
Building
| Bathroom Total | 3 |
| Bedrooms Total | 4 |
| Basement Type | Crawl Space |
| Constructed Date | 2000 |
| Construction Style Attachment | Detached |
| Fireplace Present | Yes |
| Fireplace Total | 1 |
| Heating Fuel | Natural Gas |
| Stories Total | 2 |
| Size Interior | 2,144 Ft2 |
| Type | House |
Parking
| Garage | 2 |
Land
| Acreage | No |
| Size Frontage | 43 Ft |
| Size Irregular | 6186 |
| Size Total | 6186 Sqft |
| Size Total Text | 6186 Sqft |
Rooms
| Level | Type | Length | Width | Dimensions |
|---|---|---|---|---|
| Above | Primary Bedroom | 15 ft ,2 in | 15 ft ,1 in | 15 ft ,2 in x 15 ft ,1 in |
| Above | Other | 12 ft ,8 in | 6 ft ,7 in | 12 ft ,8 in x 6 ft ,7 in |
| Above | Bedroom 2 | 9 ft ,5 in | 10 ft ,5 in | 9 ft ,5 in x 10 ft ,5 in |
| Above | Bedroom 3 | 9 ft ,7 in | 12 ft ,3 in | 9 ft ,7 in x 12 ft ,3 in |
| Above | Bedroom 4 | 10 ft | 12 ft ,3 in | 10 ft x 12 ft ,3 in |
| Main Level | Foyer | 10 ft ,2 in | 8 ft ,1 in | 10 ft ,2 in x 8 ft ,1 in |
| Main Level | Living Room | 11 ft ,9 in | 13 ft ,1 in | 11 ft ,9 in x 13 ft ,1 in |
| Main Level | Dining Room | 11 ft | 10 ft ,1 in | 11 ft x 10 ft ,1 in |
| Main Level | Kitchen | 13 ft | 13 ft ,1 in | 13 ft x 13 ft ,1 in |
| Main Level | Eating Area | 8 ft ,4 in | 6 ft | 8 ft ,4 in x 6 ft |
| Main Level | Family Room | 11 ft | 14 ft ,1 in | 11 ft x 14 ft ,1 in |
| Main Level | Laundry Room | 4 ft ,3 in | 8 ft ,5 in | 4 ft ,3 in x 8 ft ,5 in |
https://www.realtor.ca/real-estate/28926814/5373-rockwood-drive-promontory-chilliwack
Contact Us
Contact us for more information
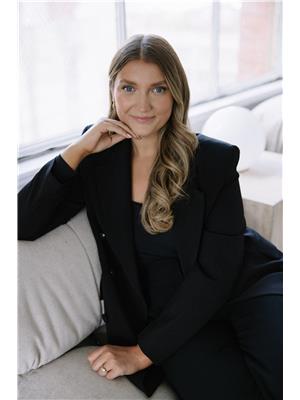
Hayley Mcleod
1 - 7300 Vedder Rd
Chilliwack, British Columbia V2R 4G6
(604) 858-7179
(800) 830-7175
(604) 858-7197
www.nydarealty.britishcolumbia.remax.ca

Scott Hrusik
www.scotthrusik.com/
www.facebook.com/teamscotthrusik/
www.linkedin.com/pub/scott-hrusik/4b/12/43b
twitter.com/scotthrusik
1 - 7300 Vedder Rd
Chilliwack, British Columbia V2R 4G6
(604) 858-7179
(800) 830-7175
(604) 858-7197
www.nydarealty.britishcolumbia.remax.ca

