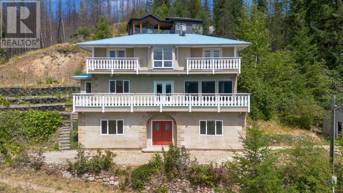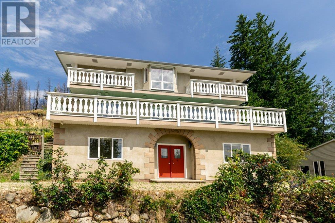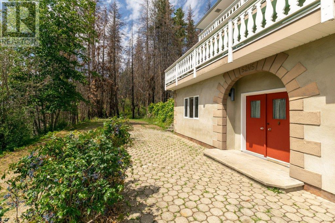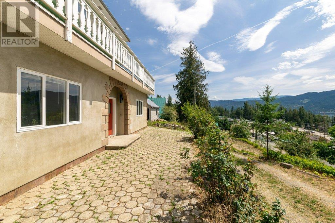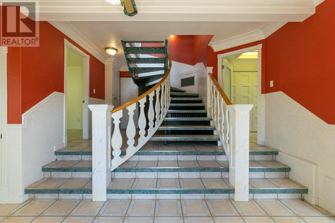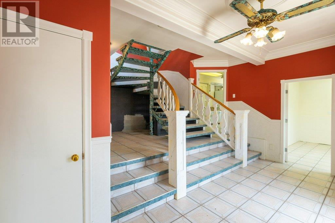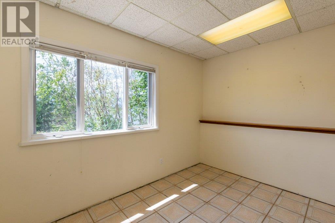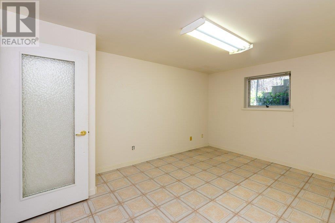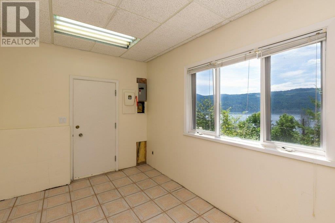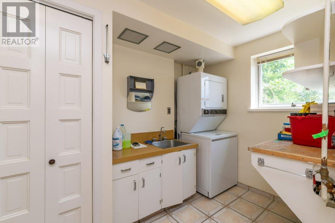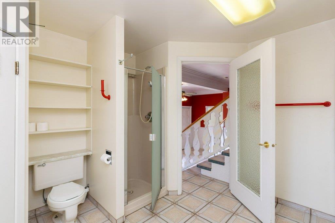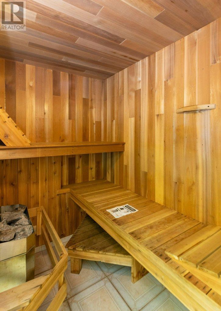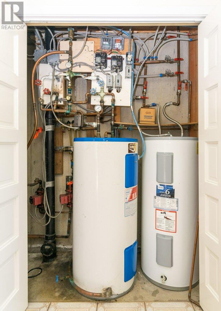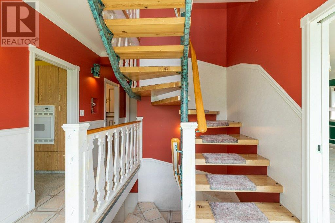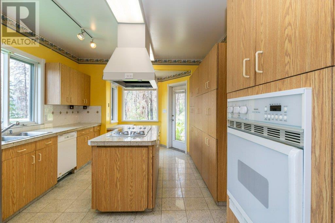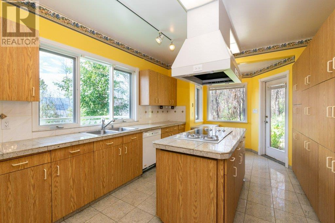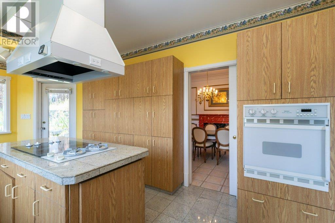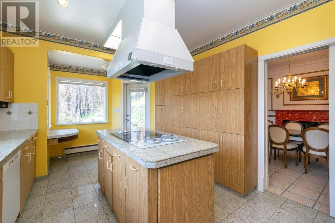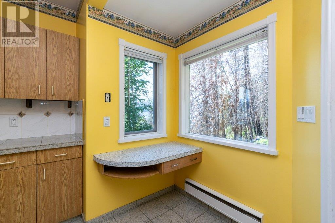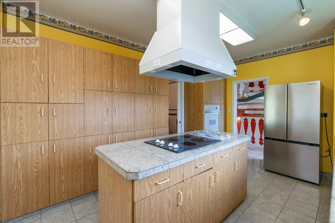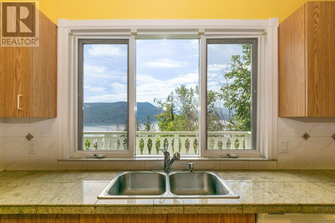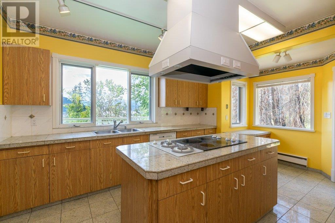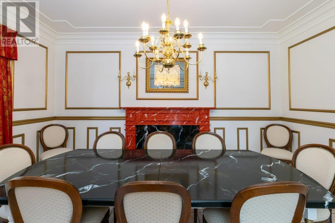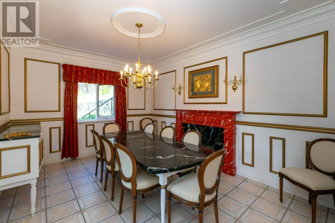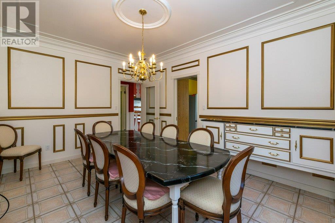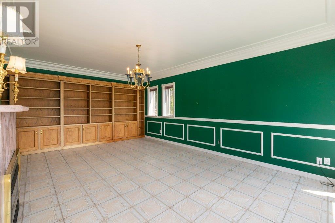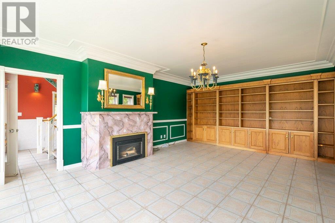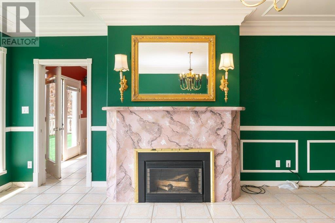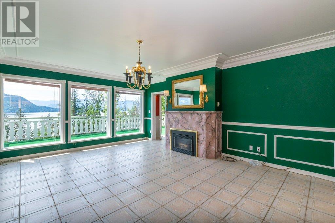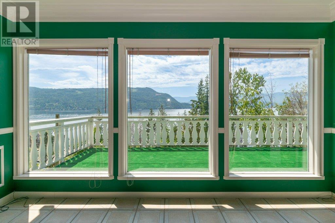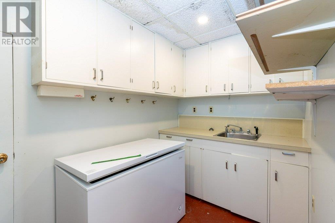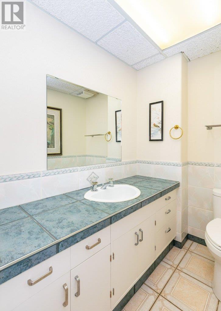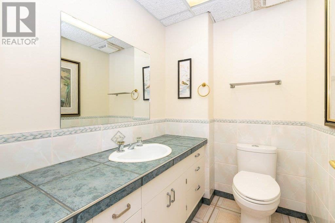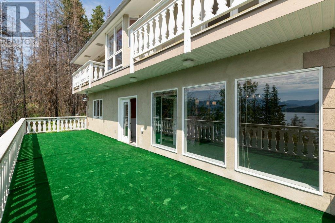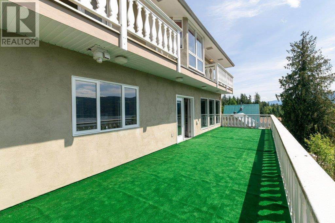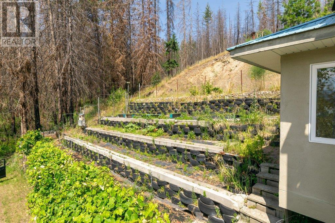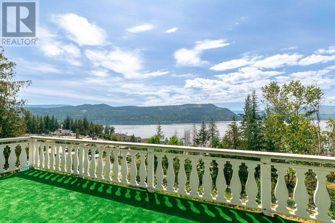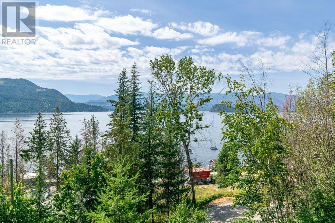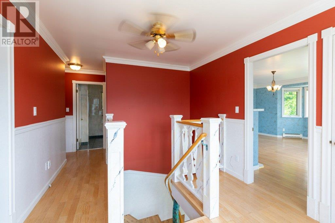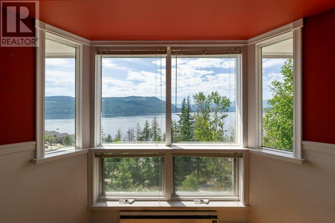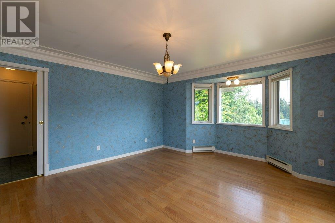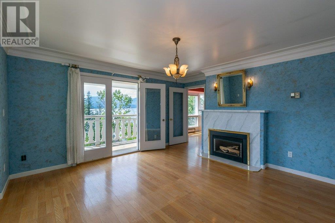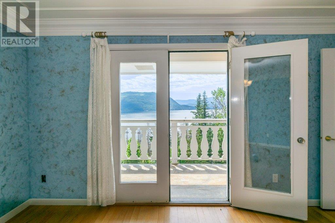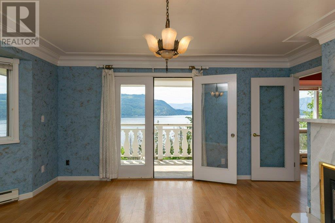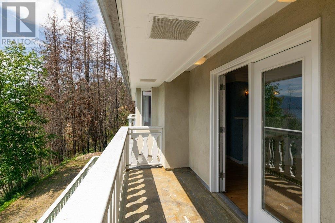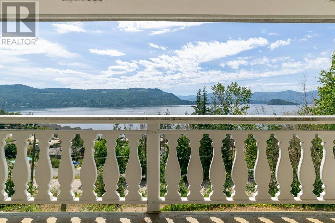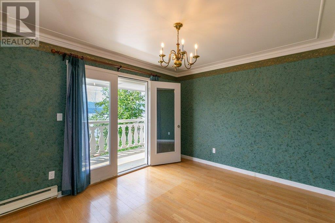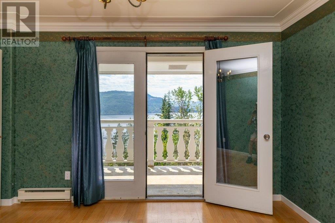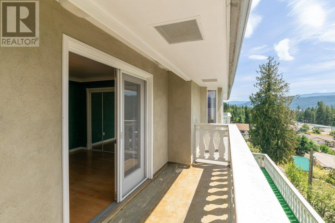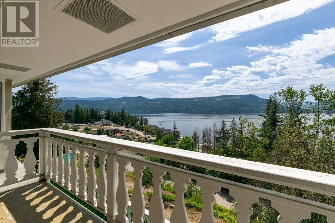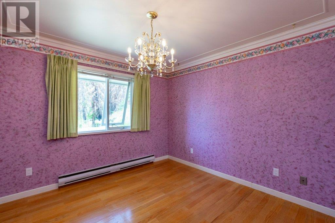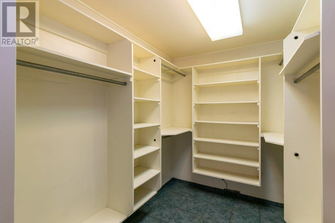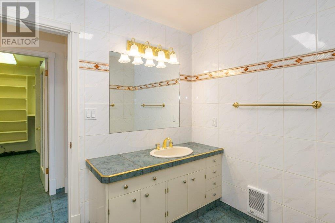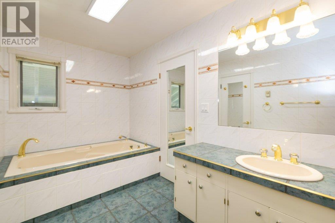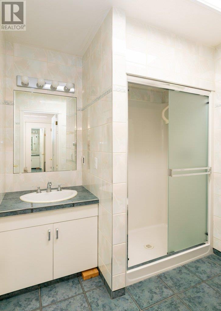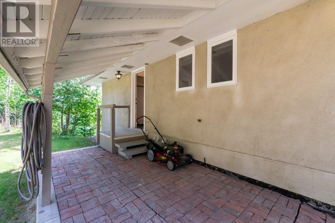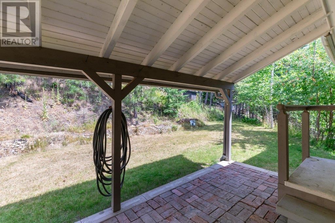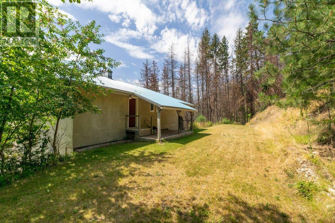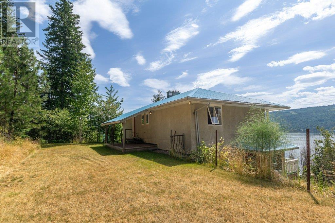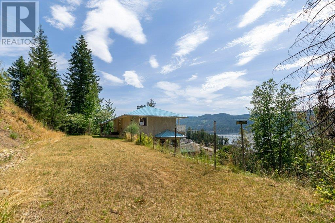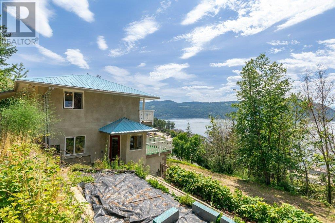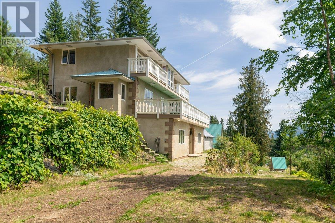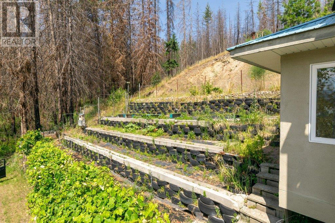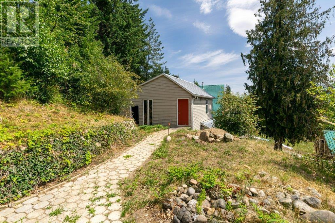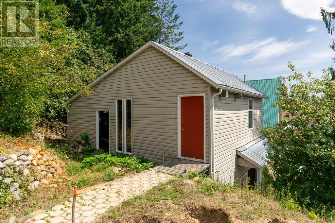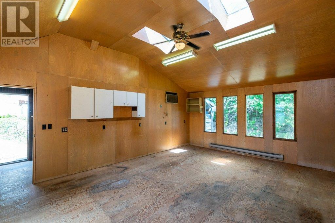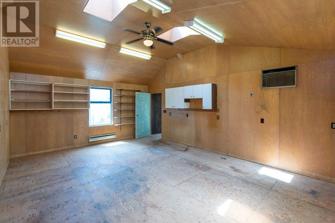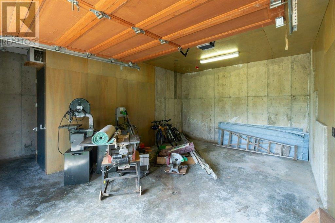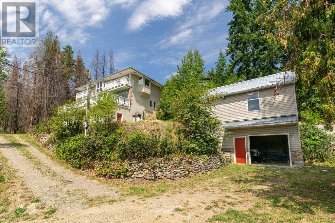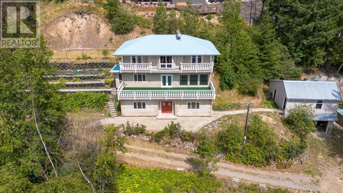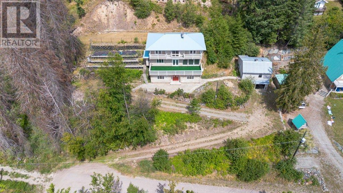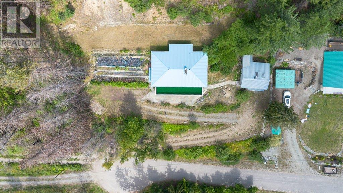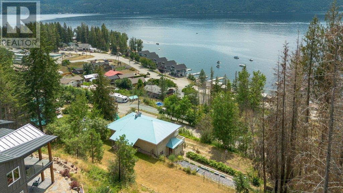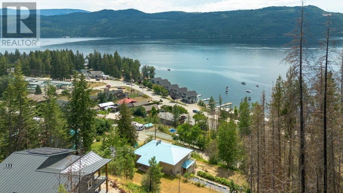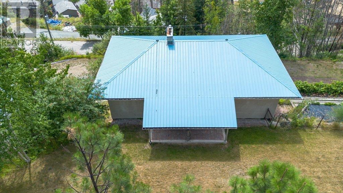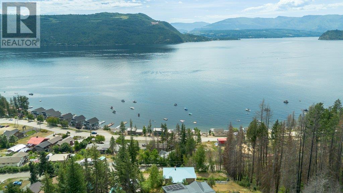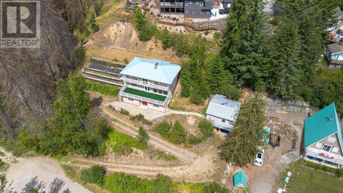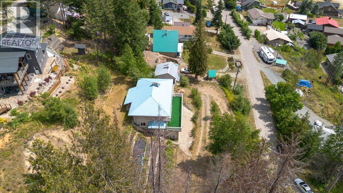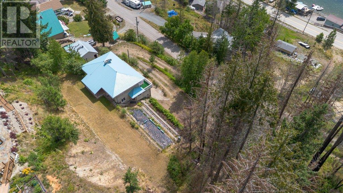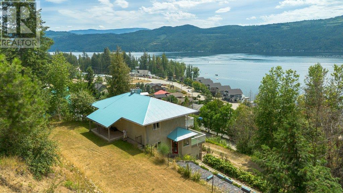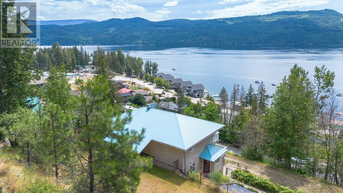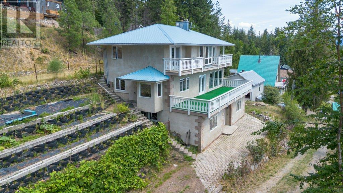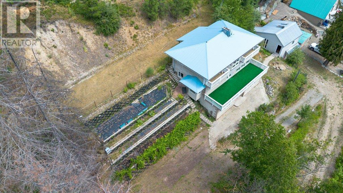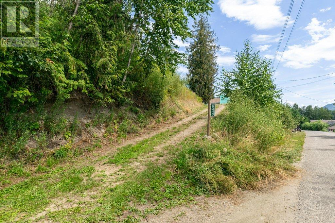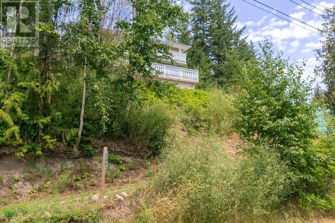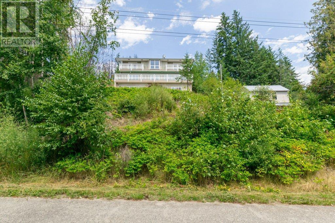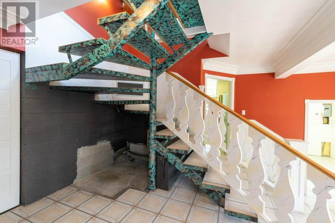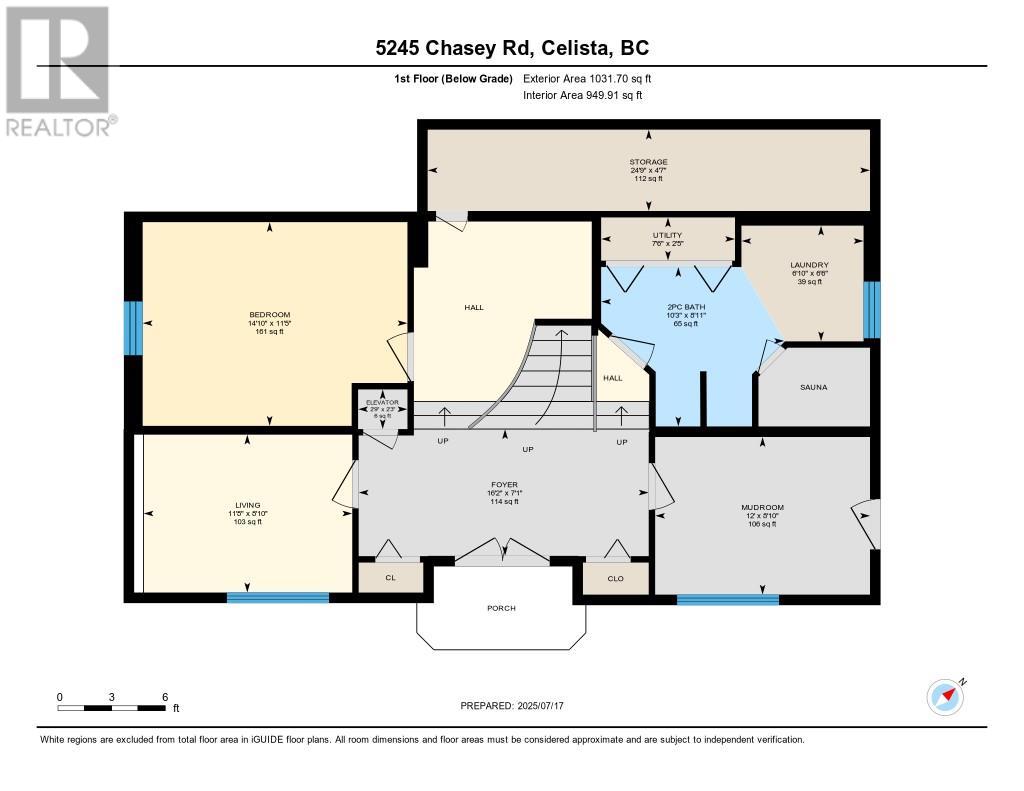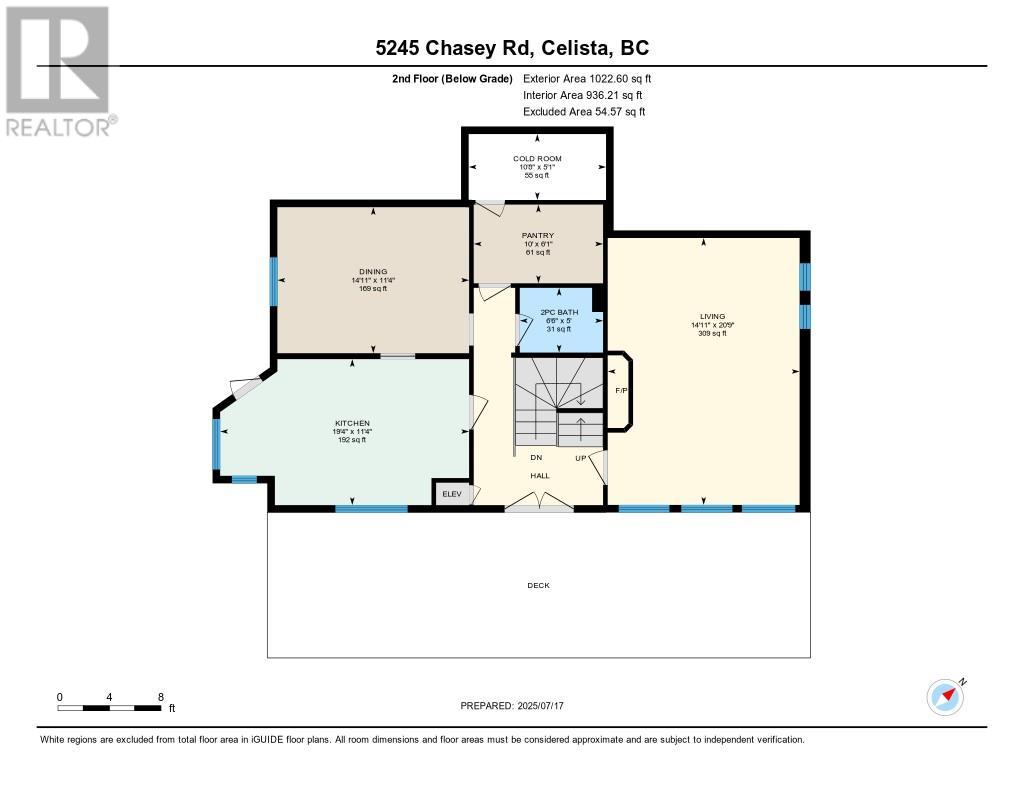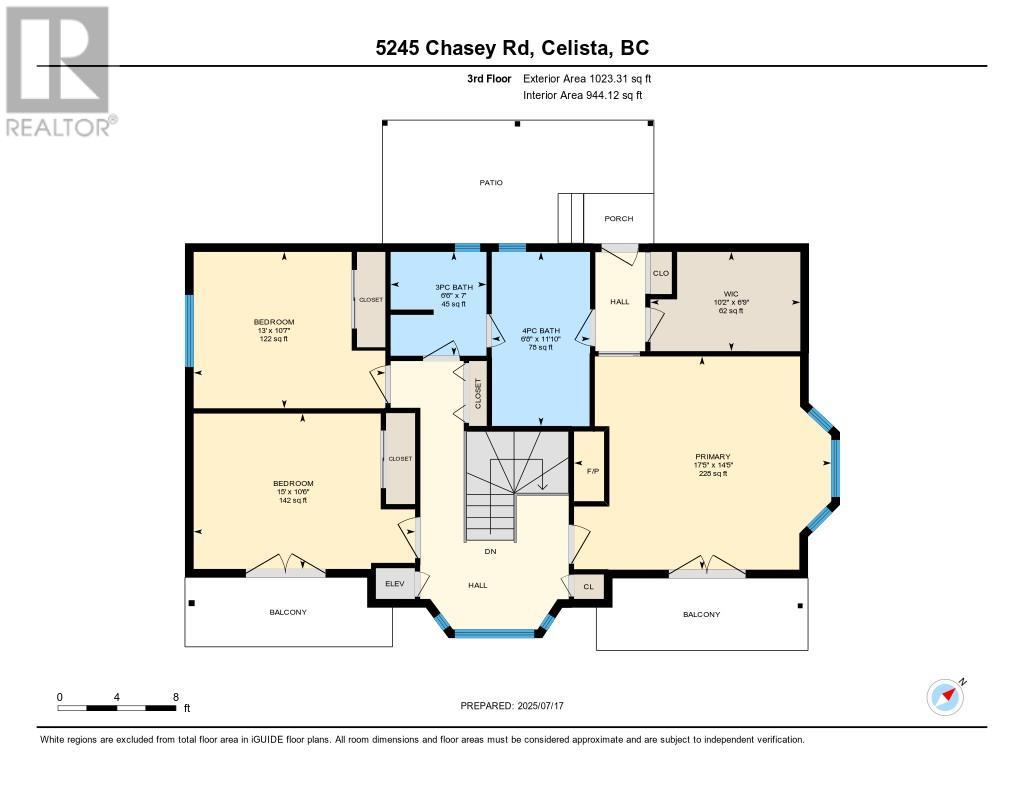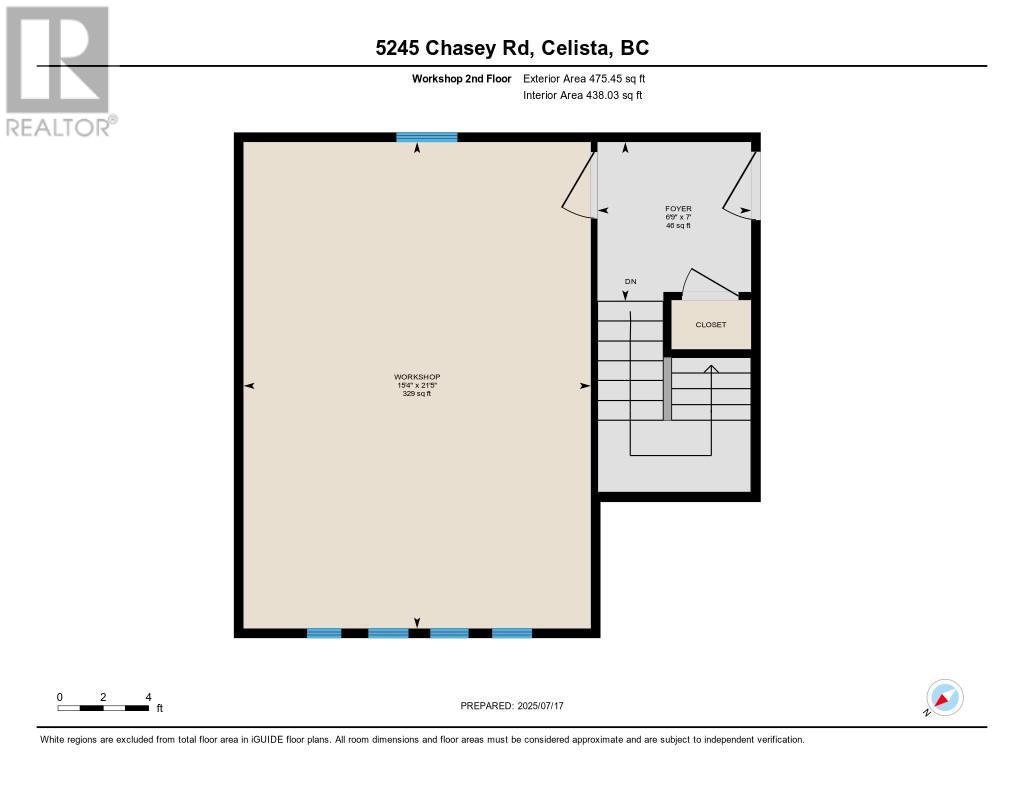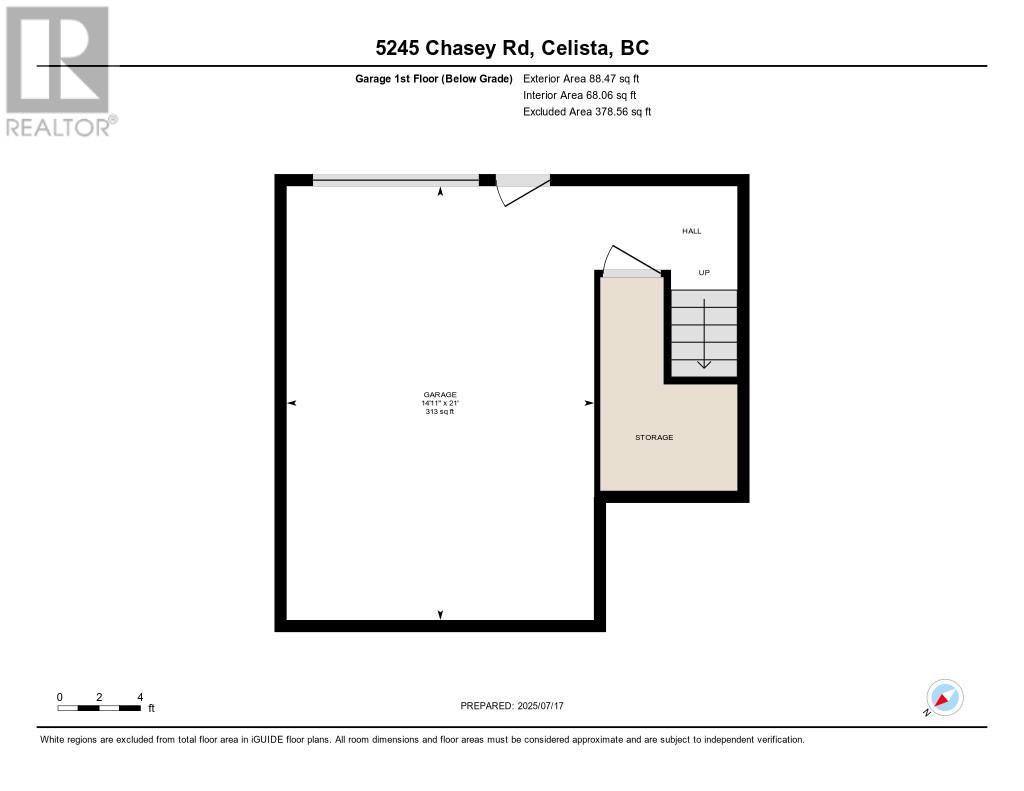5245 Chasey Road Celista, British Columbia V0E 1M6
$679,000
Expansive 4-bedroom mansion with over 3000 square feet across 3 levels. This charming home features 2 living rooms, 4 bathrooms, and a large workshop above the detached single garage. Enjoy stunning lake views from the huge sundeck and second smaller sundeck. The property offers the potential for membership to a private beach and boat launch. Updates include a newer metal roof and deck. Relax in the private lawn area surrounded by beautiful gardens. This is a rare opportunity to own a spacious and well-maintained retreat with ample space for indoor and outdoor living. (id:62288)
Property Details
| MLS® Number | 10356633 |
| Property Type | Single Family |
| Neigbourhood | North Shuswap |
| Community Features | Pets Allowed, Rentals Allowed |
| Features | Central Island, Balcony, Two Balconies |
| Parking Space Total | 5 |
Building
| Bathroom Total | 4 |
| Bedrooms Total | 4 |
| Appliances | Refrigerator, Cooktop, Dishwasher, Cooktop - Electric, Freezer, Hood Fan, Washer & Dryer, Oven - Built-in |
| Architectural Style | Other |
| Constructed Date | 1993 |
| Construction Style Attachment | Detached |
| Exterior Finish | Stucco |
| Flooring Type | Mixed Flooring |
| Half Bath Total | 2 |
| Heating Type | Hot Water |
| Roof Material | Metal |
| Roof Style | Unknown |
| Stories Total | 3 |
| Size Interior | 3,076 Ft2 |
| Type | House |
| Utility Water | Private Utility |
Parking
| See Remarks | |
| Detached Garage | 1 |
Land
| Acreage | No |
| Sewer | Septic Tank |
| Size Irregular | 0.39 |
| Size Total | 0.39 Ac|under 1 Acre |
| Size Total Text | 0.39 Ac|under 1 Acre |
| Zoning Type | Unknown |
Rooms
| Level | Type | Length | Width | Dimensions |
|---|---|---|---|---|
| Second Level | Pantry | 10' x 6'1'' | ||
| Second Level | Living Room | 20'9'' x 14'11'' | ||
| Second Level | Kitchen | 19'4'' x 11'4'' | ||
| Second Level | Dining Room | 14'11'' x 11'4'' | ||
| Second Level | Other | 10'8'' x 5'1'' | ||
| Second Level | 2pc Bathroom | 6'6'' x 5' | ||
| Third Level | Other | 10'2'' x 6'9'' | ||
| Third Level | Primary Bedroom | 17'5'' x 14'5'' | ||
| Third Level | Bedroom | 13' x 10'7'' | ||
| Third Level | Bedroom | 15' x 10'6'' | ||
| Third Level | 4pc Bathroom | 11'10'' x 6'8'' | ||
| Third Level | 3pc Bathroom | 7' x 6'6'' | ||
| Main Level | Utility Room | 7'6'' x 2'5'' | ||
| Main Level | Storage | 24'9'' x 4'7'' | ||
| Main Level | Mud Room | 12' x 8'10'' | ||
| Main Level | Living Room | 8'10'' x 11'8'' | ||
| Main Level | Laundry Room | 6'6'' x 6'10'' | ||
| Main Level | Foyer | 16'2'' x 7'1'' | ||
| Main Level | Bedroom | 14'10'' x 11'5'' | ||
| Main Level | 2pc Bathroom | 8' x 10'3'' |
Utilities
| Cable | Available |
| Electricity | Available |
| Telephone | Available |
| Water | Available |
https://www.realtor.ca/real-estate/28627924/5245-chasey-road-celista-north-shuswap
Contact Us
Contact us for more information
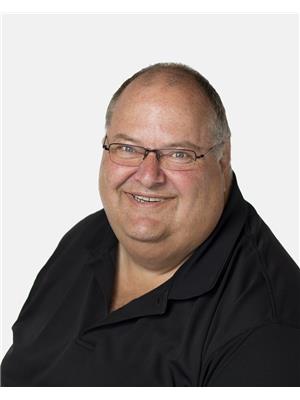
Jeff Tarry
Personal Real Estate Corporation
www.facebook.com/
shuswapproperty/
www.jefftarry.com/
P.o. Box 434
Salmon Arm, British Columbia V1E 4N6
(250) 832-9997
(250) 832-9935
www.royallepageaccess.ca/

