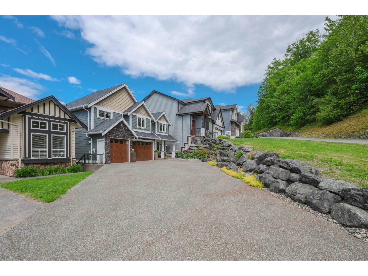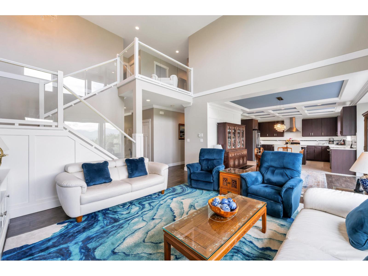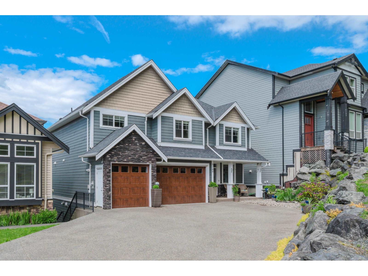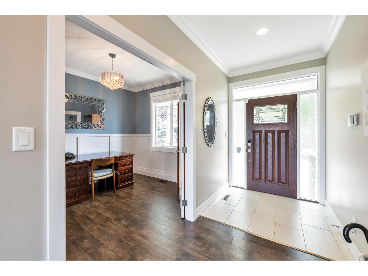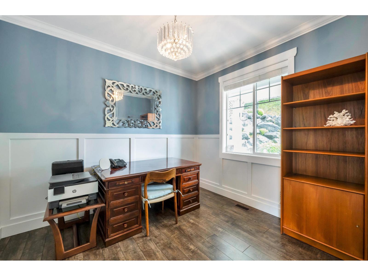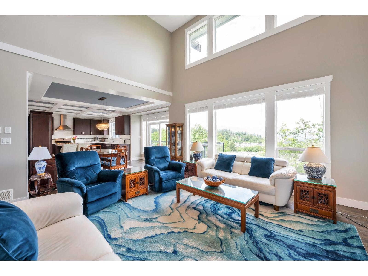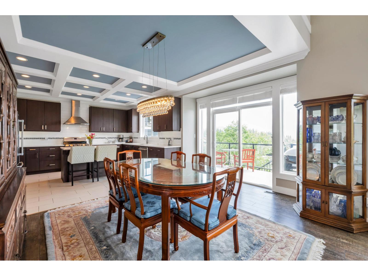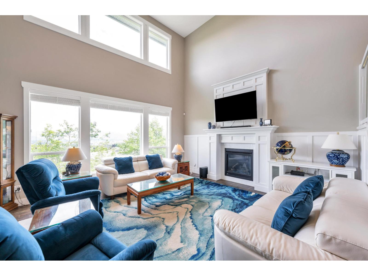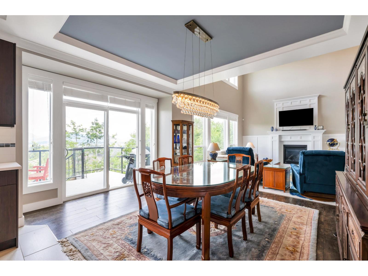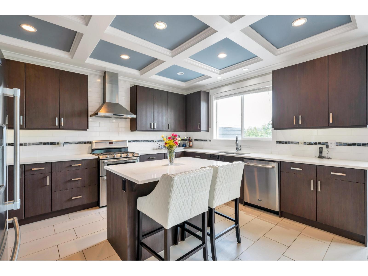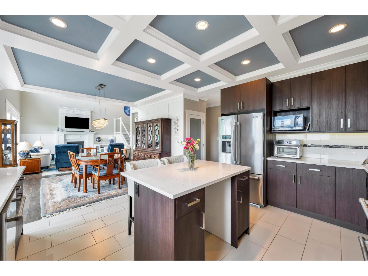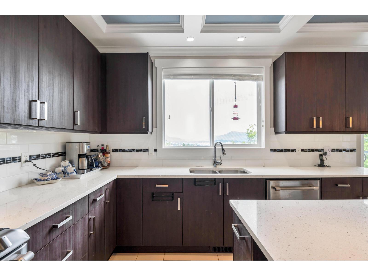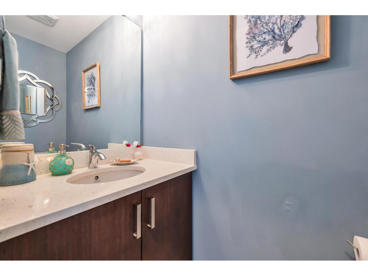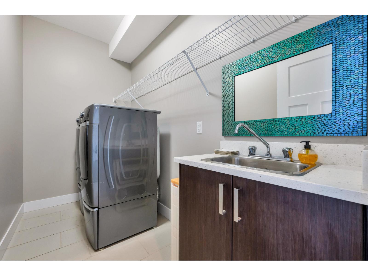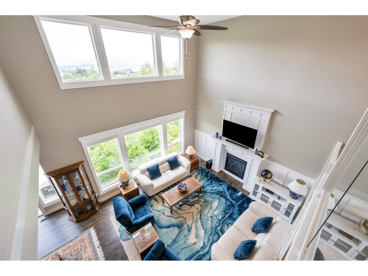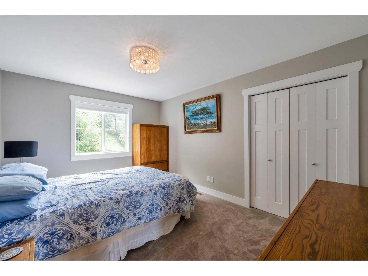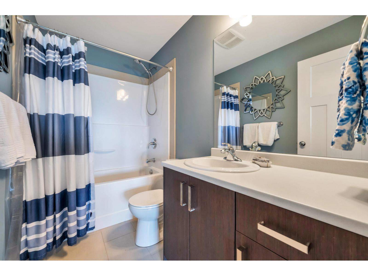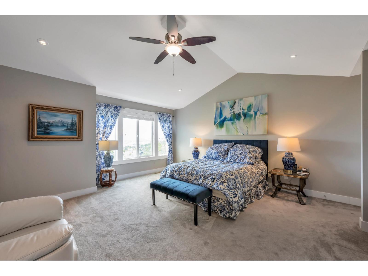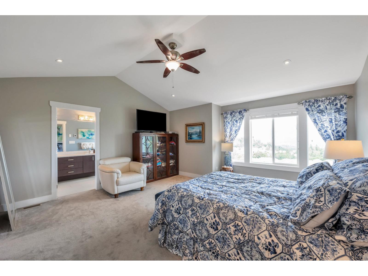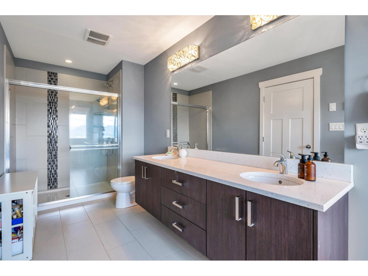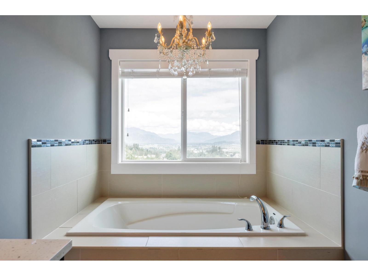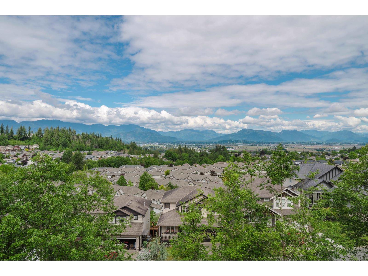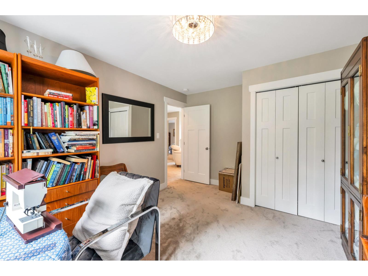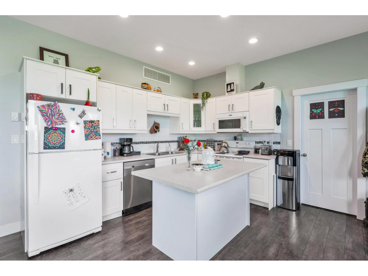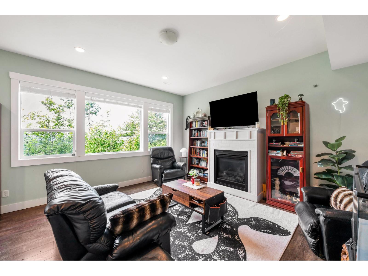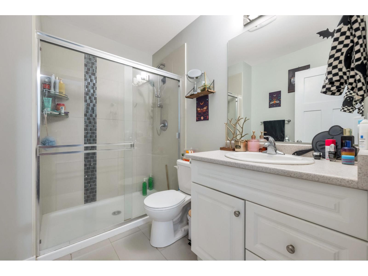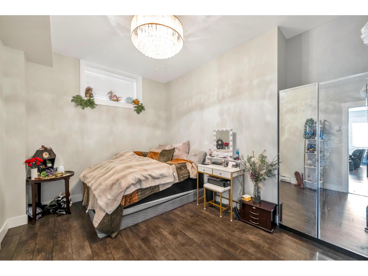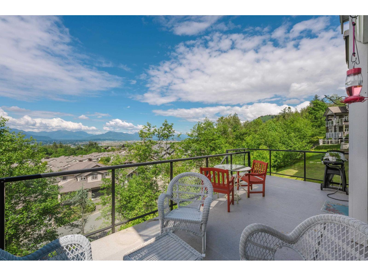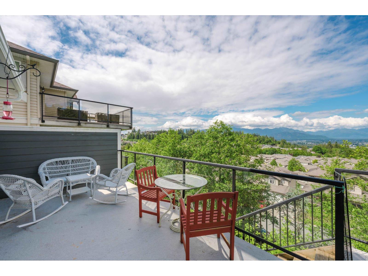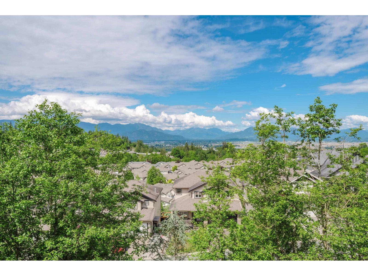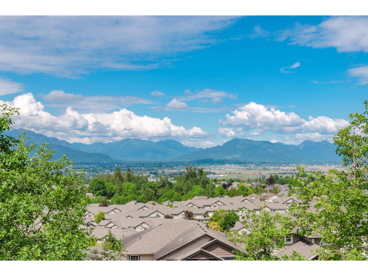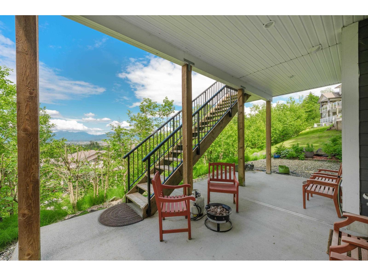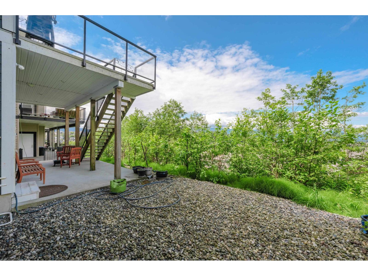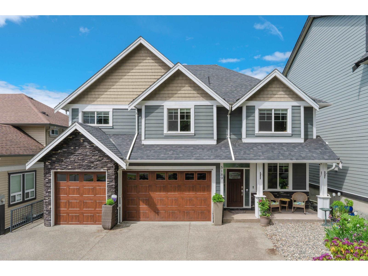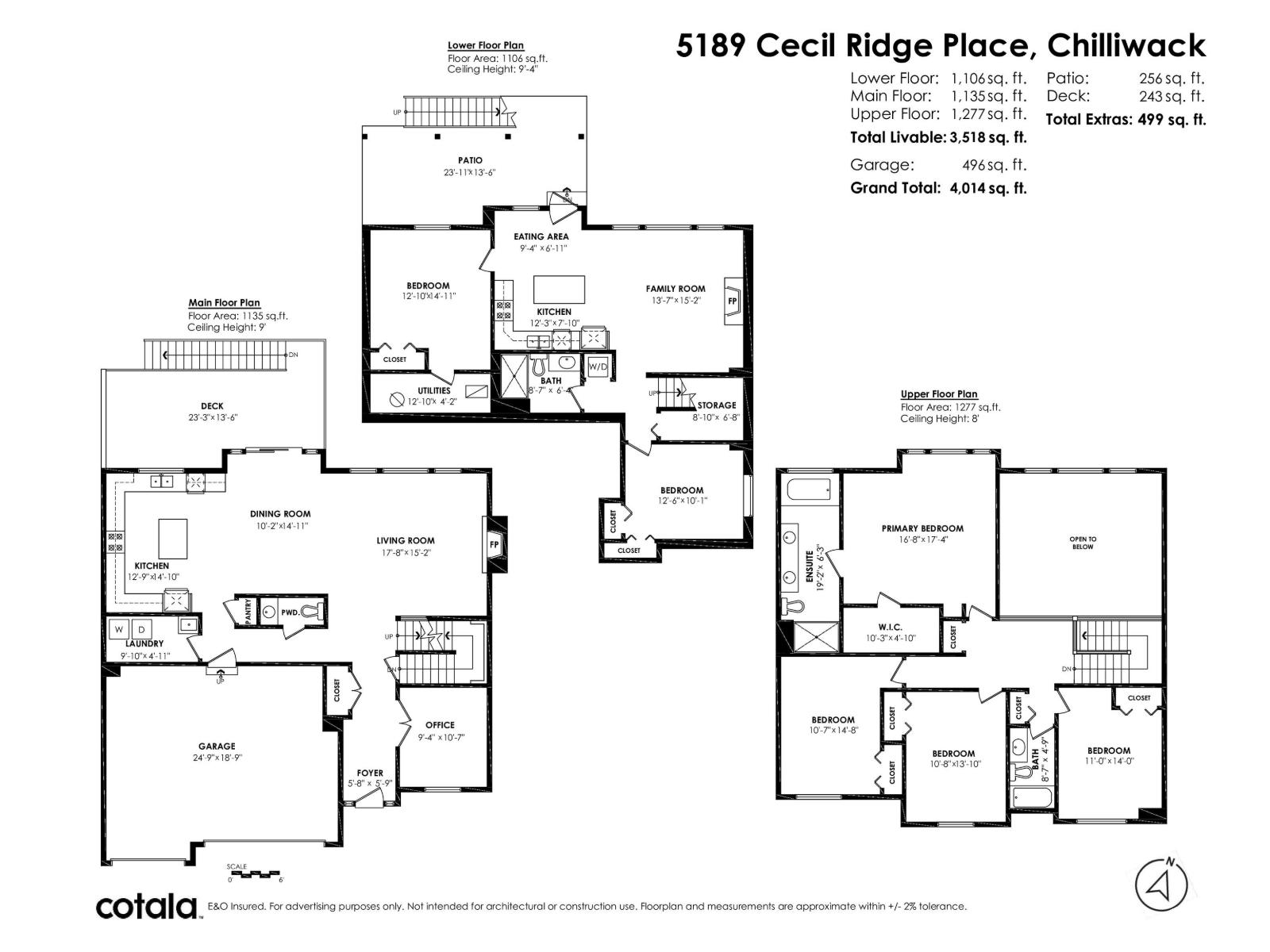5189 Cecil Ridge Place, Promontory Chilliwack, British Columbia V2R 6A1
$1,399,189
Perched at the top of Promontory Heights on a quiet cul-de-sac, this newer 3,400 sq ft home offers breathtaking 180° views of the Fraser Valley, Chilliwack city, & the North Shore mountains. The bright, open living space features soaring ceilings, floor-to-ceiling windows, & a beautiful gas f/p. Chef's kitchen boasts a double oven, island, trayed ceiling, & ample counter space.Spacious deck"-perfect for quiet morning coffee or entertaining with family & friends. Bonus office. 4 bedrooms up, including an oversized primary with walk-in closet & spa-like 5-piece ensuite.Full basement has a separate entry, 2 bedrooms, beautiful kitchen, cozy gas fp & is ideal as an in-law suite or mortgage helper. TRIPLE garage & close to school & hiking trails. (id:62288)
Property Details
| MLS® Number | R3004149 |
| Property Type | Single Family |
| Neigbourhood | Promontory |
| View Type | Mountain View, Valley View |
Building
| Bathroom Total | 4 |
| Bedrooms Total | 6 |
| Appliances | Washer/dryer Combo, Washer, Dryer, Refrigerator, Stove, Dishwasher |
| Basement Development | Finished |
| Basement Type | Full (finished) |
| Constructed Date | 2015 |
| Construction Style Attachment | Detached |
| Cooling Type | Central Air Conditioning |
| Fire Protection | Security System |
| Fireplace Present | Yes |
| Fireplace Total | 2 |
| Fixture | Drapes/window Coverings |
| Heating Fuel | Natural Gas |
| Heating Type | Forced Air |
| Stories Total | 3 |
| Size Interior | 3,518 Ft2 |
| Type | House |
Parking
| Garage | 3 |
Land
| Acreage | No |
| Size Depth | 147 Ft ,10 In |
| Size Frontage | 51 Ft ,8 In |
| Size Irregular | 7644.53 |
| Size Total | 7644.53 Sqft |
| Size Total Text | 7644.53 Sqft |
Rooms
| Level | Type | Length | Width | Dimensions |
|---|---|---|---|---|
| Above | Bedroom 2 | 11 ft | 14 ft | 11 ft x 14 ft |
| Above | Bedroom 3 | 10 ft ,6 in | 13 ft ,1 in | 10 ft ,6 in x 13 ft ,1 in |
| Above | Bedroom 4 | 10 ft ,5 in | 14 ft ,8 in | 10 ft ,5 in x 14 ft ,8 in |
| Above | Primary Bedroom | 16 ft ,6 in | 17 ft ,4 in | 16 ft ,6 in x 17 ft ,4 in |
| Above | Other | 10 ft ,2 in | 4 ft ,1 in | 10 ft ,2 in x 4 ft ,1 in |
| Basement | Storage | 8 ft ,8 in | 6 ft ,8 in | 8 ft ,8 in x 6 ft ,8 in |
| Basement | Bedroom 5 | 12 ft ,5 in | 10 ft ,1 in | 12 ft ,5 in x 10 ft ,1 in |
| Basement | Family Room | 13 ft ,5 in | 15 ft ,2 in | 13 ft ,5 in x 15 ft ,2 in |
| Basement | Kitchen | 12 ft ,2 in | 7 ft ,1 in | 12 ft ,2 in x 7 ft ,1 in |
| Basement | Eating Area | 9 ft ,3 in | 6 ft ,1 in | 9 ft ,3 in x 6 ft ,1 in |
| Basement | Bedroom 6 | 12 ft ,8 in | 14 ft ,1 in | 12 ft ,8 in x 14 ft ,1 in |
| Basement | Utility Room | 12 ft ,8 in | 4 ft ,2 in | 12 ft ,8 in x 4 ft ,2 in |
| Main Level | Foyer | 5 ft ,6 in | 5 ft ,9 in | 5 ft ,6 in x 5 ft ,9 in |
| Main Level | Office | 9 ft ,3 in | 10 ft ,7 in | 9 ft ,3 in x 10 ft ,7 in |
| Main Level | Living Room | 17 ft ,6 in | 15 ft ,2 in | 17 ft ,6 in x 15 ft ,2 in |
| Main Level | Dining Room | 10 ft ,1 in | 14 ft ,1 in | 10 ft ,1 in x 14 ft ,1 in |
| Main Level | Kitchen | 12 ft ,7 in | 14 ft ,1 in | 12 ft ,7 in x 14 ft ,1 in |
| Main Level | Laundry Room | 9 ft ,8 in | 4 ft ,1 in | 9 ft ,8 in x 4 ft ,1 in |
https://www.realtor.ca/real-estate/28351282/5189-cecil-ridge-place-promontory-chilliwack
Contact Us
Contact us for more information

Erica Tucker
www.ericatuckerhomes.com/
11925 80 Avenue
Delta, British Columbia V4C 1Y1
(604) 590-4888
(604) 597-7771
www.rprdelta.com/

