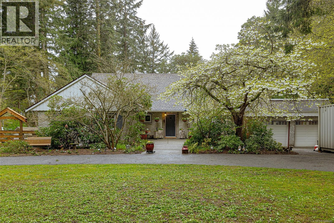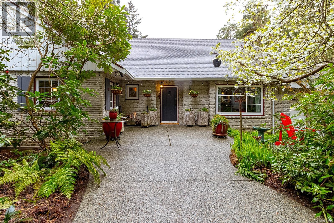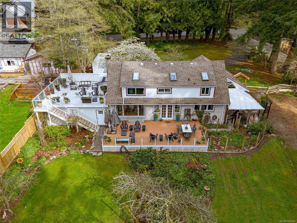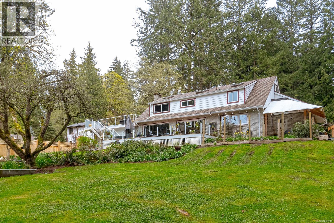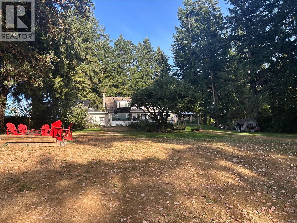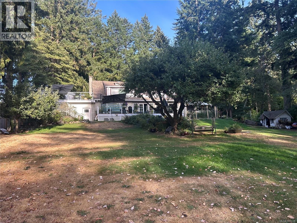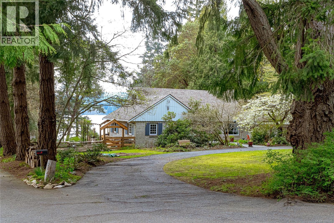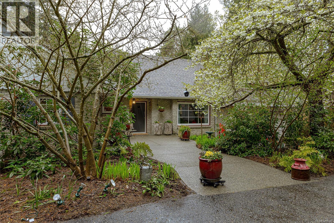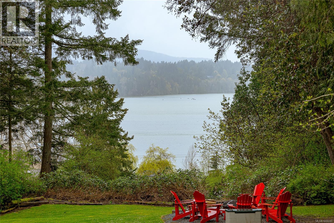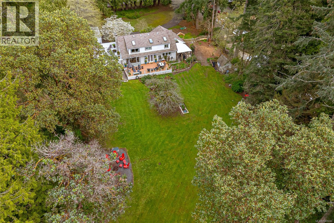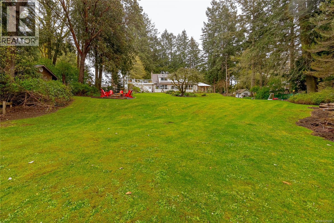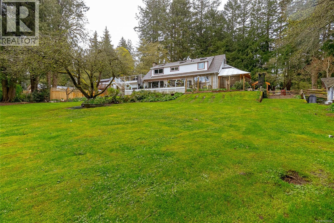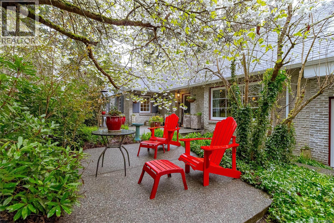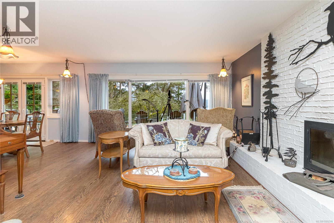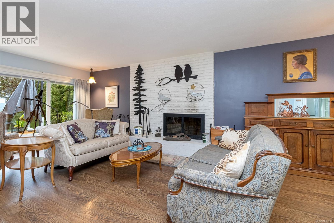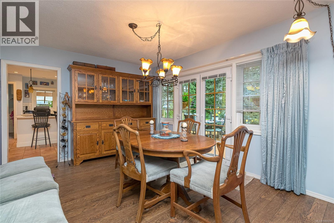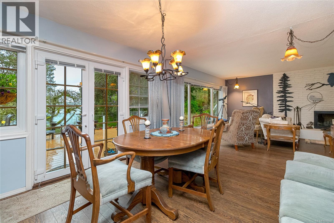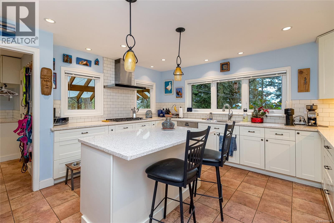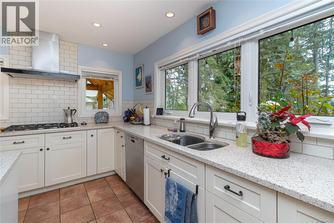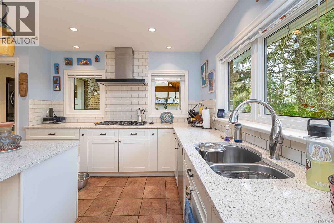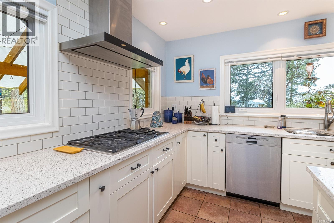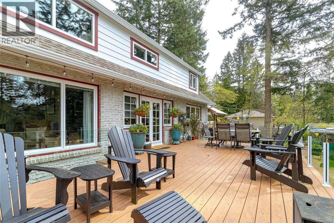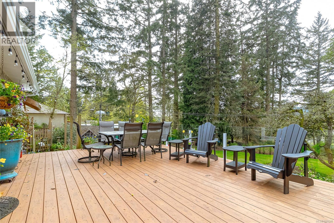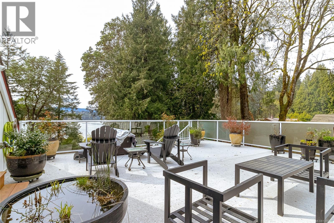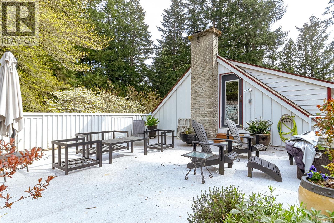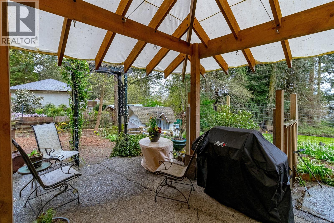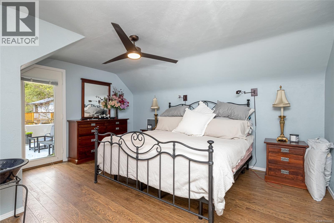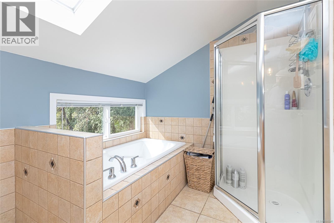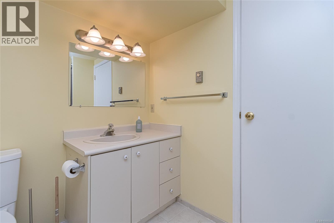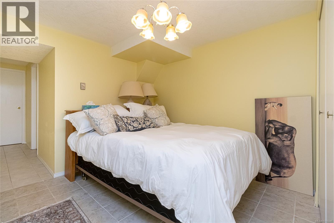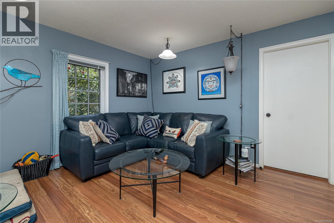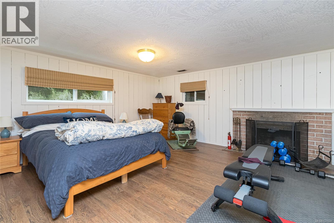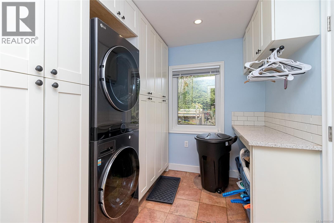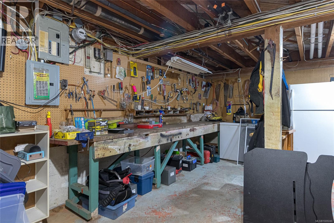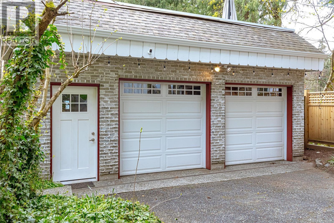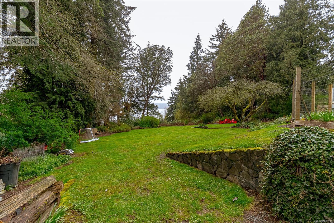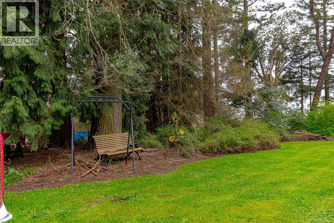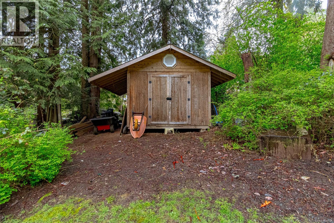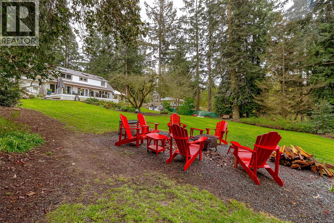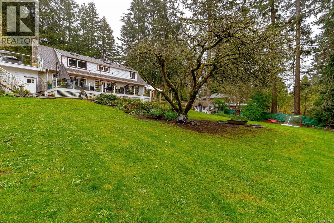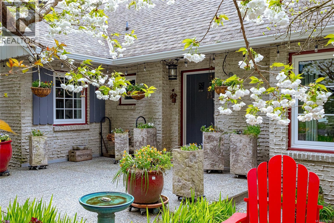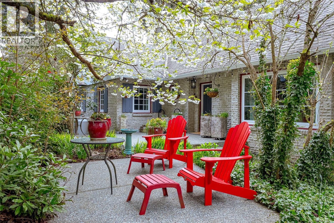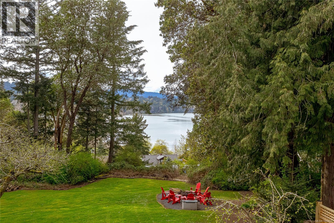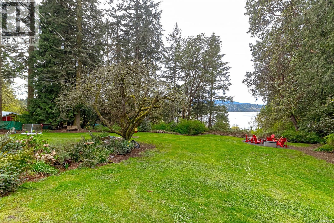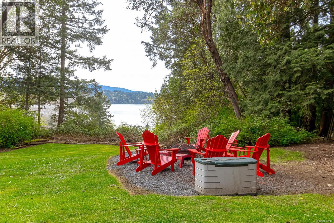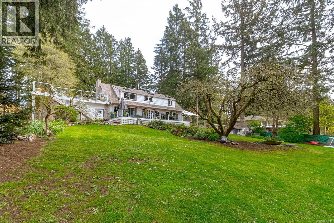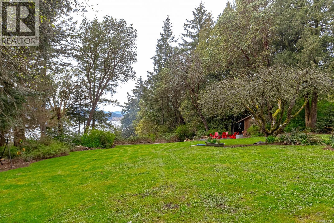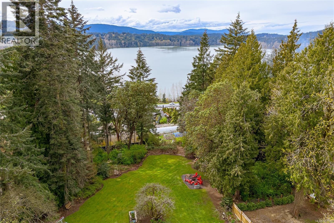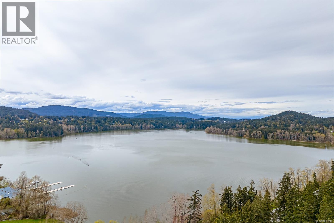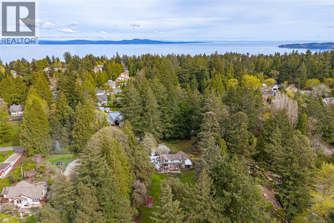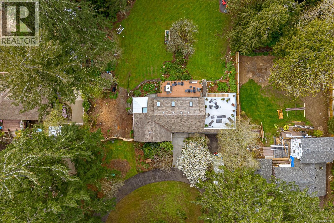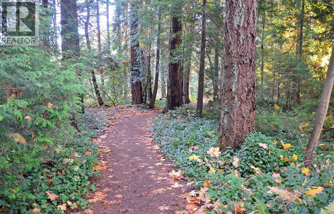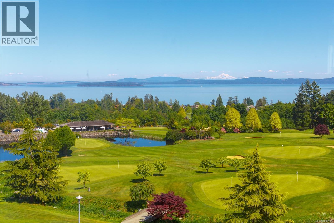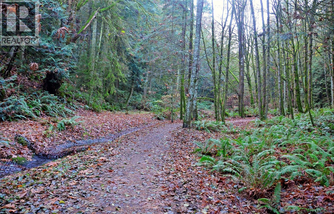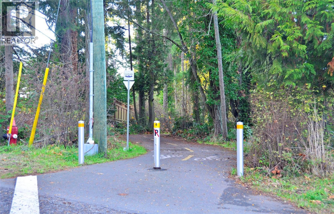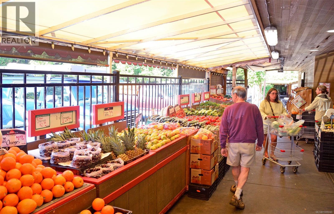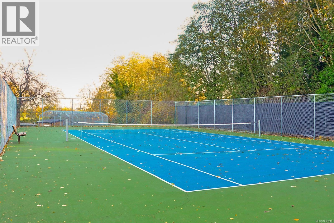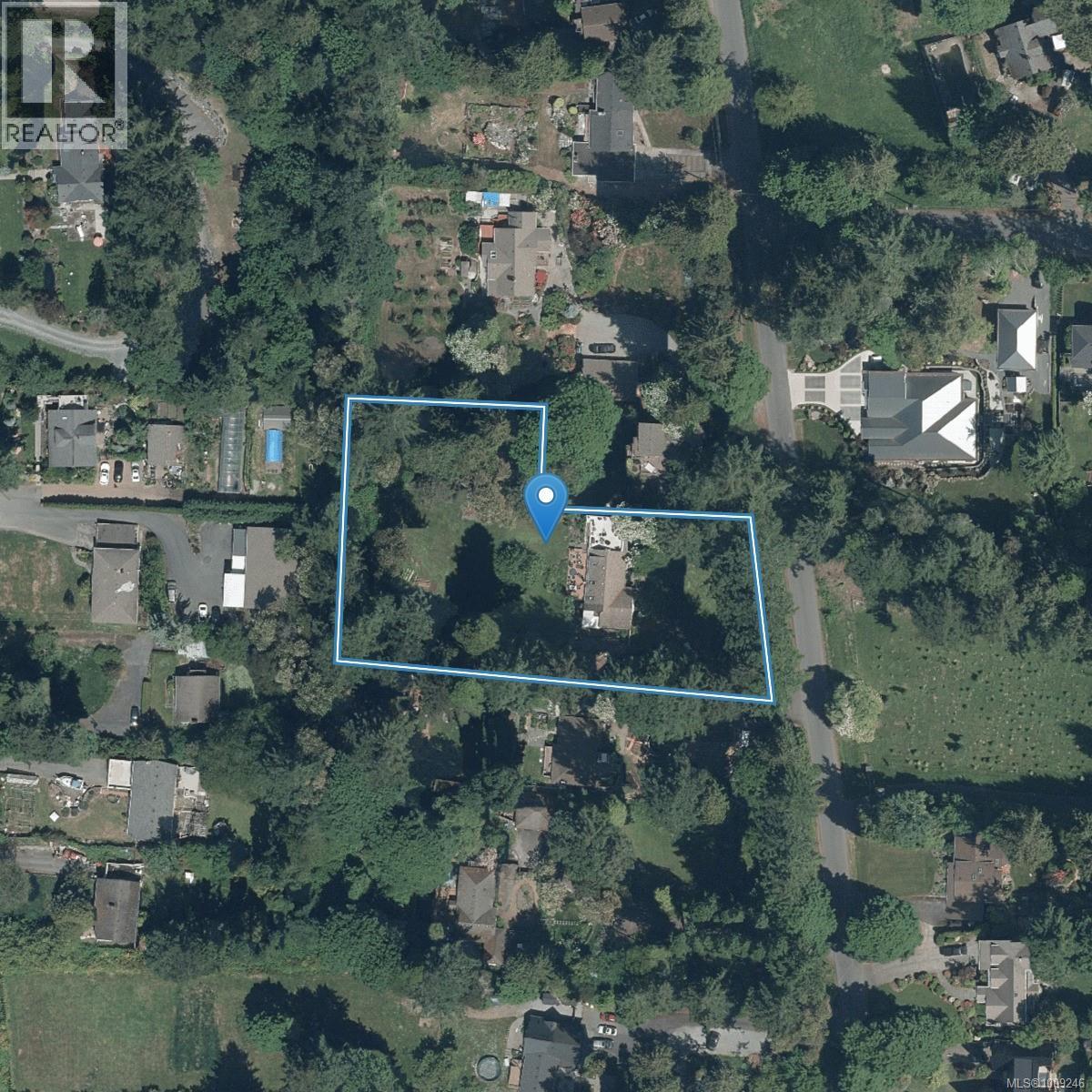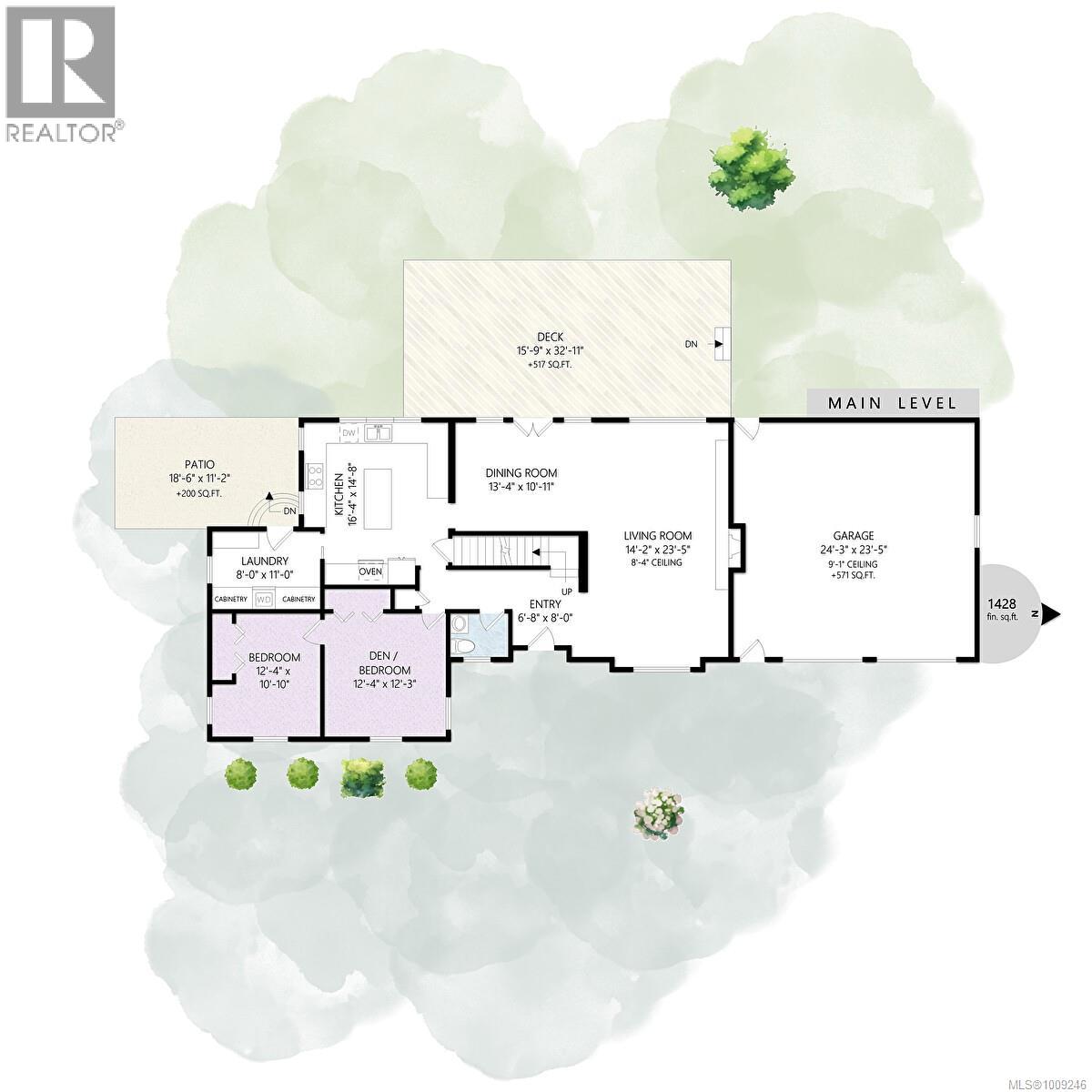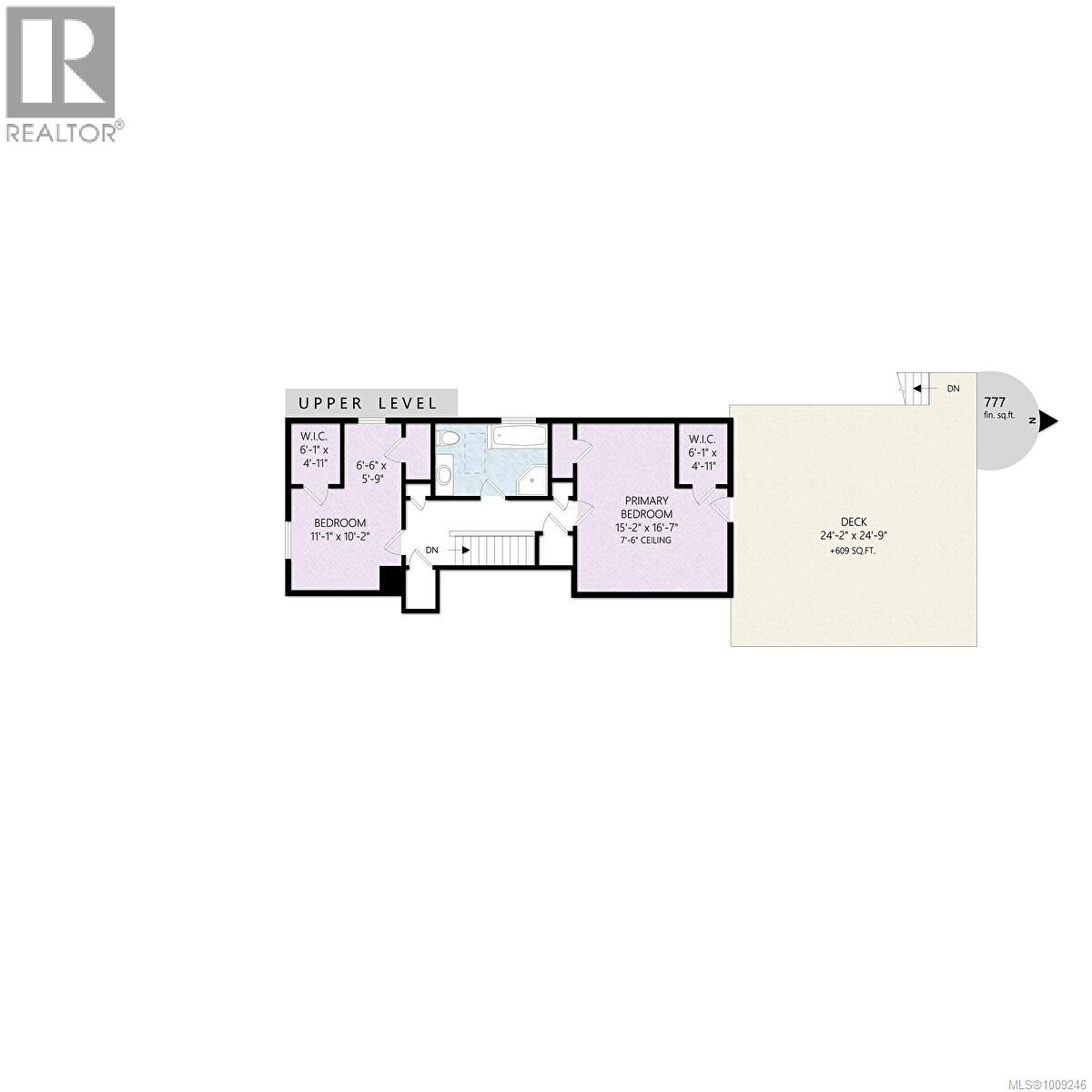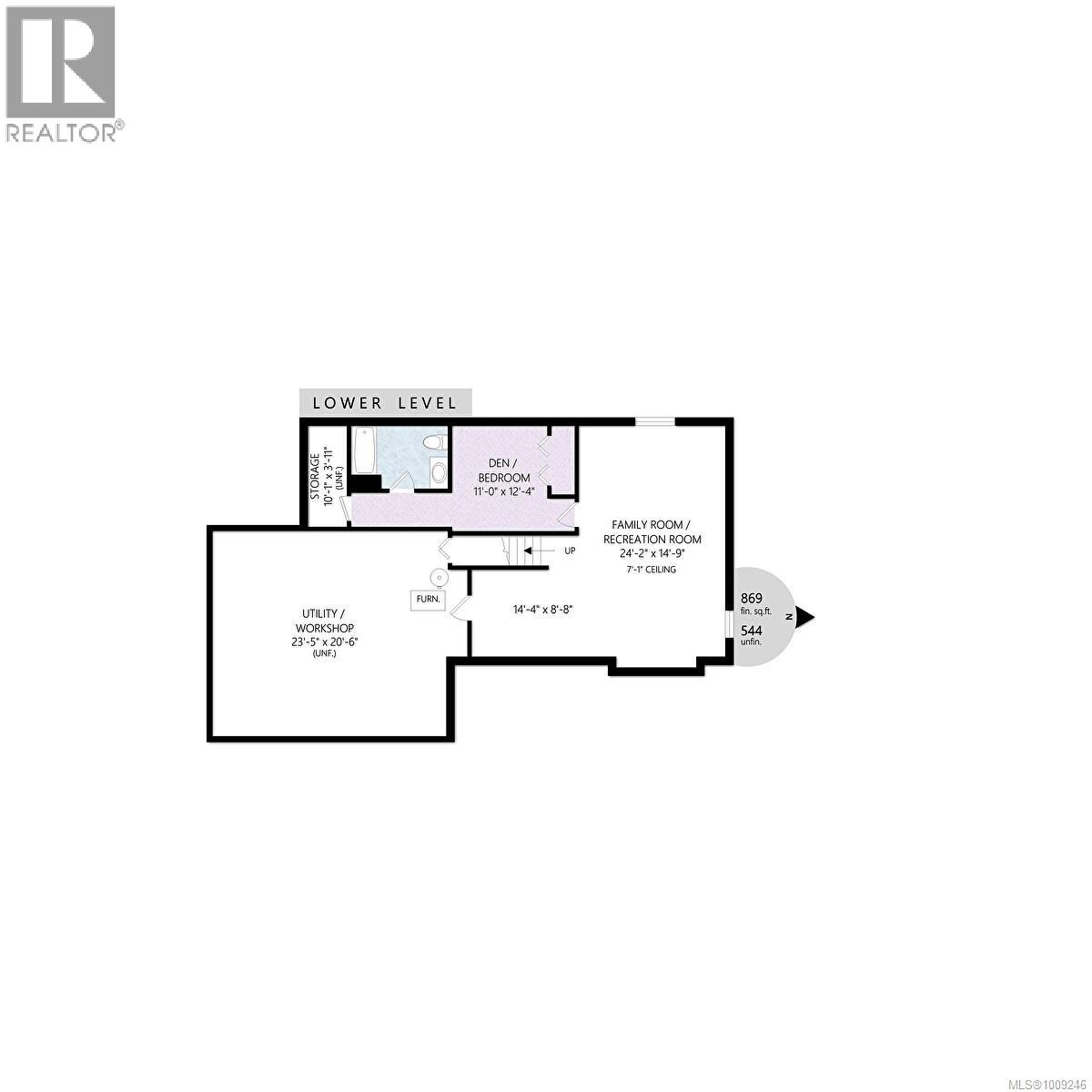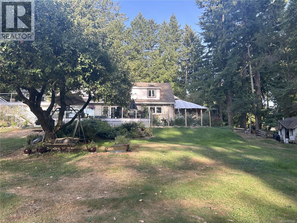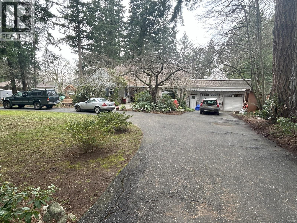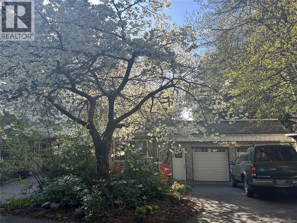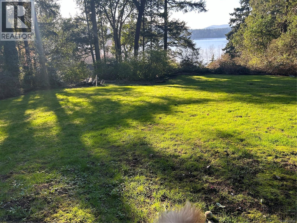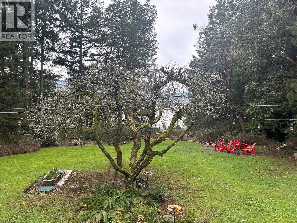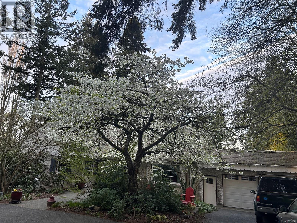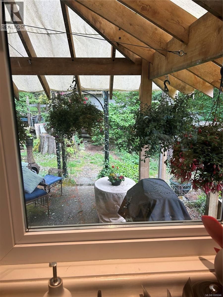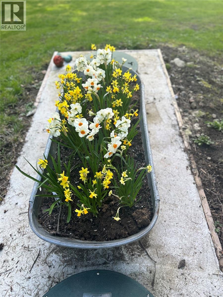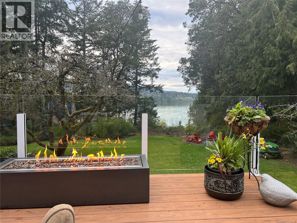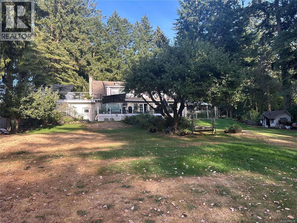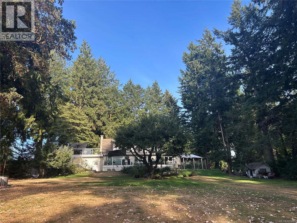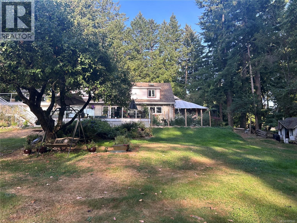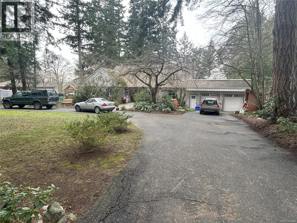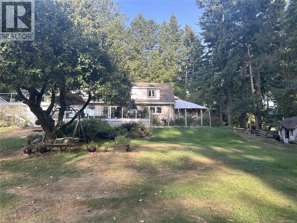5182 Santa Clara Ave Saanich, British Columbia V8Y 1W4
$1,750,000
OPEN Sun. 31st: 1:00 - 3:00 PM... CLASSIC CHARM & MODERN CONVENIENCES. Situated on an idyllic 1.14 acres in Cordova Bay, a private setting with tall soaring trees + stunning ELK LAKE WATER VIEWS !! An expansive 3074 sf 3 levels of accommodation allows ample room for everyone. The highlights includes a beautiful updated island kitchen where culinary delights come to life, the living room is a cosy retreat, many of the rooms offers a stunning view of the serene backyard with LAKE VIEWS, quality engineered floor and a wonderful natural light throughout. Tastefully renovated and updated with a long list of items completed both inside and outside the home. The circular driveway adds a touch of elegance while the double garage adds more parking. There's two large expansive View Decks on two levels; great for entertaining or relaxing. Additional features include a large unfinished area with workshop, a family room with fireplace, and lots of storage space available in the home. This is a rare offering in a prime location! (id:62288)
Open House
This property has open houses!
1:00 pm
Ends at:3:00 pm
Beautiful 3074 sf home with 5 BR's, 3 BA on a large 1.14 Lake View CORDOVA BAY home. Semi-private Rural setting. Classic Charm and Modern Conveniences. The home has seen many updates and renovations with care by the Owners, Modern updated kitchen, nice 3 level floor plan and great separation of space for family or multi-generation. You'll love the huge backyard, 2 large decks, and GREAT VIEW !
Property Details
| MLS® Number | 1009246 |
| Property Type | Single Family |
| Neigbourhood | Cordova Bay |
| Features | Level Lot, Park Setting, Private Setting, Irregular Lot Size, Other |
| Parking Space Total | 4 |
| Structure | Shed, Patio(s) |
| View Type | Lake View |
Building
| Bathroom Total | 3 |
| Bedrooms Total | 5 |
| Constructed Date | 1955 |
| Cooling Type | Air Conditioned, Central Air Conditioning |
| Fireplace Present | Yes |
| Fireplace Total | 2 |
| Heating Type | Forced Air, Heat Pump |
| Size Interior | 4,189 Ft2 |
| Total Finished Area | 3074 Sqft |
| Type | House |
Land
| Acreage | Yes |
| Size Irregular | 1.14 |
| Size Total | 1.14 Ac |
| Size Total Text | 1.14 Ac |
| Zoning Description | A-1 |
| Zoning Type | Residential |
Rooms
| Level | Type | Length | Width | Dimensions |
|---|---|---|---|---|
| Second Level | Bathroom | 4-Piece | ||
| Second Level | Other | 6'6 x 5'9 | ||
| Second Level | Primary Bedroom | 16'7 x 15'2 | ||
| Second Level | Bedroom | 11'1 x 10'2 | ||
| Lower Level | Bathroom | 4-Piece | ||
| Lower Level | Family Room | 24'2 x 14'9 | ||
| Lower Level | Storage | 10'1 x 3'11 | ||
| Lower Level | Workshop | 23'5 x 20'6 | ||
| Lower Level | Bedroom | 12'4 x 11'0 | ||
| Main Level | Bathroom | 2-Piece | ||
| Main Level | Entrance | 8'0 x 6'8 | ||
| Main Level | Living Room | 23'5 x 14'2 | ||
| Main Level | Dining Room | 13'4 x 10'11 | ||
| Main Level | Kitchen | 16'4 x 14'8 | ||
| Main Level | Bedroom | 12'4 x 12'3 | ||
| Main Level | Bedroom | 12'4 x 10'10 | ||
| Main Level | Laundry Room | 11'0 x 8'0 | ||
| Main Level | Patio | 18'6 x 11'2 |
https://www.realtor.ca/real-estate/28690724/5182-santa-clara-ave-saanich-cordova-bay
Contact Us
Contact us for more information

Ed G. Sing
www.edgsing.ca/
4440 Chatterton Way
Victoria, British Columbia V8X 5J2
(250) 744-3301
(800) 663-2121
(250) 744-3904
www.remax-camosun-victoria-bc.com/

