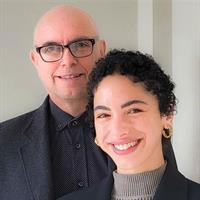516 50 Songhees Rd Victoria, British Columbia V9A 7J4
$1,298,000Maintenance,
$855 Monthly
Maintenance,
$855 MonthlyFEELS LIKE A HOUSE not a top floor Condo! PRIVACY & steps to ocean & entertainment - Stunning Top-Floor Gem w/ Harbour Views may be the 1. Lovingly updated over 1530+ sq.ft. CORNER with BOW WINDOW, thoughtfully brought up to today's standards ~ everything is brand new w/ light in from 3 sides amidst treetops will ensure PEACE of Mind. Quality Shines through w/Gourmet kitchen + quartz counters, wine/coffee bar & pantry. Spa-like ensuite w/ heated floors + 2-person shower. Generous primary suite opens to the deck – perfect for morning coffee or sunset BBQs! Premium Features w/Wide-plank floors, gas fireplace, 2-zone heat/AC, epoxy deck & insuite laundry + storage & utility. Unbeatable Songhees Lifestyle ~ Steps to Galloping Goose/Songhees trails! Walk to downtown dining (8 mins) & Parliament (15 mins). Building perks: secure parking + bike storage, locker, landscaped courtyard, lounge & rooftop deck w/ harbour panoramas! Move right into this immaculate West Coast haven – furniture negotiable (id:62288)
Property Details
| MLS® Number | 1002166 |
| Property Type | Single Family |
| Neigbourhood | Songhees |
| Community Name | Songhees Point |
| Community Features | Pets Allowed, Family Oriented |
| Features | Central Location, Park Setting, Private Setting, Corner Site, Other, Marine Oriented |
| Parking Space Total | 1 |
| Plan | Vis1736 |
| View Type | City View, Ocean View |
| Water Front Type | Waterfront On Ocean |
Building
| Bathroom Total | 2 |
| Bedrooms Total | 2 |
| Constructed Date | 1990 |
| Cooling Type | Air Conditioned |
| Fireplace Present | Yes |
| Fireplace Total | 1 |
| Heating Fuel | Natural Gas, Other |
| Heating Type | Heat Pump |
| Size Interior | 1,537 Ft2 |
| Total Finished Area | 1440 Sqft |
| Type | Apartment |
Land
| Acreage | No |
| Size Irregular | 1537 |
| Size Total | 1537 Sqft |
| Size Total Text | 1537 Sqft |
| Zoning Type | Residential |
Rooms
| Level | Type | Length | Width | Dimensions |
|---|---|---|---|---|
| Main Level | Laundry Room | 11' x 5' | ||
| Main Level | Bedroom | 13' x 10' | ||
| Main Level | Ensuite | 5-Piece | ||
| Main Level | Bathroom | 3-Piece | ||
| Main Level | Primary Bedroom | 15' x 12' | ||
| Main Level | Kitchen | 18' x 10' | ||
| Main Level | Dining Room | 18' x 11' | ||
| Main Level | Living Room | 18' x 18' | ||
| Main Level | Entrance | 19' x 6' | ||
| Main Level | Balcony | 10' x 10' |
https://www.realtor.ca/real-estate/28419531/516-50-songhees-rd-victoria-songhees
Contact Us
Contact us for more information

Ivan Delano
Personal Real Estate Corporation
www.youtube.com/embed/6p7L8wH_NPQ
victoriahomegroup.com/
www.facebook.com/victoriaforsale?ref=hl
www.linkedin.com/in/ivan-delano-5aa3916b
twitter.com/homezen
www.instagram.com/victoriabuyeragent/
301-3450 Uptown Boulevard
Victoria, British Columbia V8Z 0B9
(833) 817-6506
www.exprealty.ca/























































