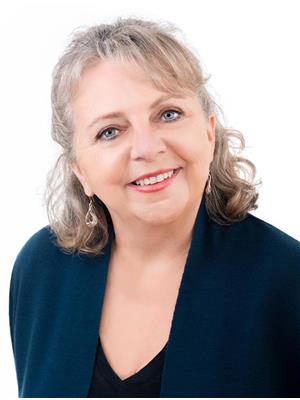514 Broadway St Saanich, British Columbia V8Z 2E8
$950,000
Spectacular views of the Panama Flats from this character filled mid-century bungalow. Situated on a sloped garden lot to allow for the expansive vista, this three bedroom, two bathroom home has been meticulously maintained by the current owners and now it is time for new owners to carry on the loving care that this home deserves. You will appreciate the wood floors, large newer windows, revamped kitchen, French doors to a large west facing deck and a stone faced fireplace all on the main. The lower level, also with an unobstructed view, is fully developed with a bedroom, bathroom and a cozy family room/library. Under floor radiant heat throughout the lower level. The handy person will make good use of the large workshop/storage area and the gardener will love the fruit trees, raised gardens and natural areas. Superb location, close to schools, transportation and shopping. (id:62288)
Property Details
| MLS® Number | 1008263 |
| Property Type | Single Family |
| Neigbourhood | Glanford |
| Features | Private Setting, Irregular Lot Size, Sloping, Other |
| Parking Space Total | 2 |
| Plan | Vip29265 |
| Structure | Shed |
| View Type | Lake View, Valley View |
Building
| Bathroom Total | 2 |
| Bedrooms Total | 3 |
| Architectural Style | Character |
| Constructed Date | 1951 |
| Cooling Type | None |
| Fireplace Present | Yes |
| Fireplace Total | 2 |
| Heating Fuel | Electric, Wood, Other |
| Heating Type | Baseboard Heaters |
| Size Interior | 1,784 Ft2 |
| Total Finished Area | 1548 Sqft |
| Type | House |
Land
| Acreage | No |
| Size Irregular | 8265 |
| Size Total | 8265 Sqft |
| Size Total Text | 8265 Sqft |
| Zoning Type | Residential |
Rooms
| Level | Type | Length | Width | Dimensions |
|---|---|---|---|---|
| Lower Level | Workshop | 19'1 x 10'10 | ||
| Lower Level | Laundry Room | 8' x 6' | ||
| Lower Level | Mud Room | 9'0 x 6'3 | ||
| Lower Level | Bathroom | 3-Piece | ||
| Lower Level | Family Room | 12'11 x 10'6 | ||
| Lower Level | Primary Bedroom | 15'4 x 11'2 | ||
| Main Level | Bathroom | 4-Piece | ||
| Main Level | Bedroom | 9'6 x 8'7 | ||
| Main Level | Bedroom | 11'5 x 9'9 | ||
| Main Level | Kitchen | 11'4 x 11'2 | ||
| Main Level | Dining Room | 10'9 x 9'7 | ||
| Main Level | Living Room | 24'5 x 9'7 |
https://www.realtor.ca/real-estate/28647326/514-broadway-st-saanich-glanford
Contact Us
Contact us for more information

Terry Moore
www.frieseandmoore.com/
#202-3795 Carey Rd
Victoria, British Columbia V8Z 6T8
(250) 477-7291
(800) 668-2272
(250) 477-3161
www.dfh.ca/


































