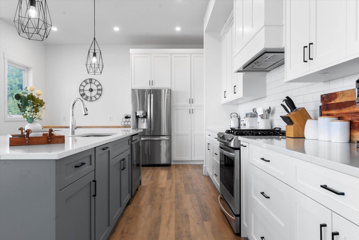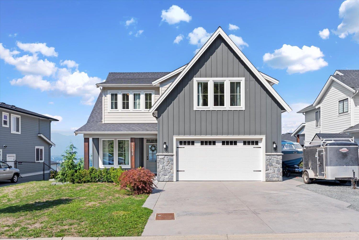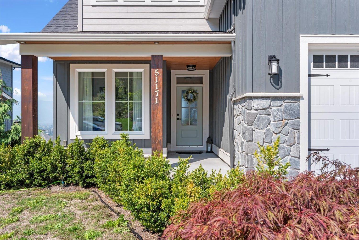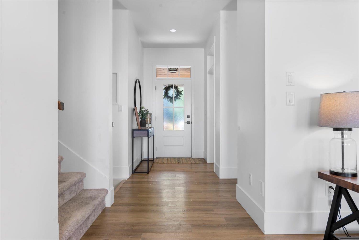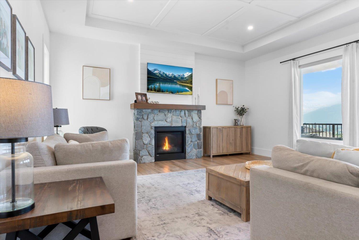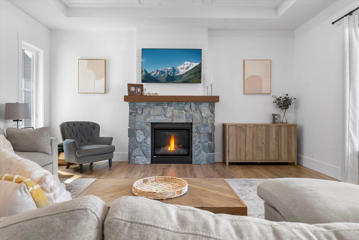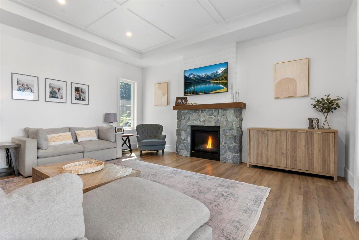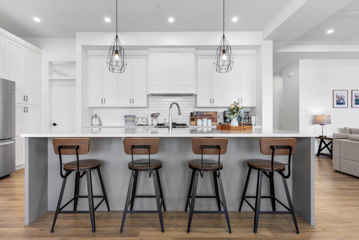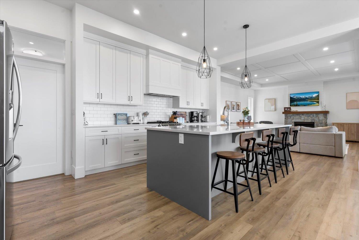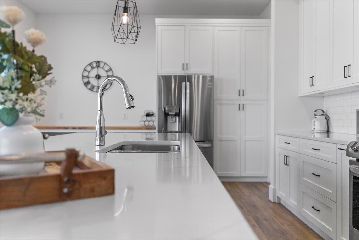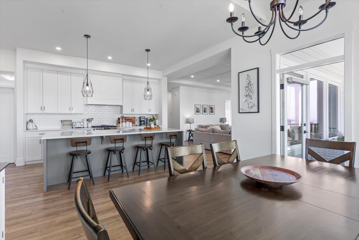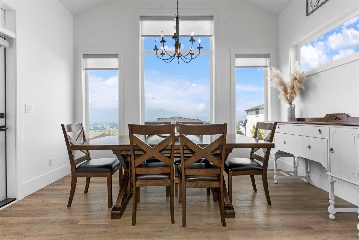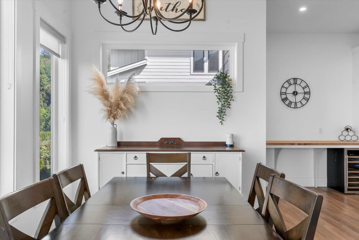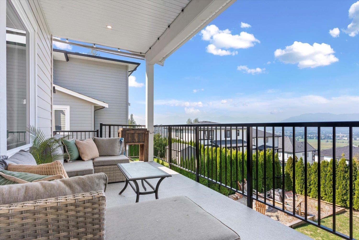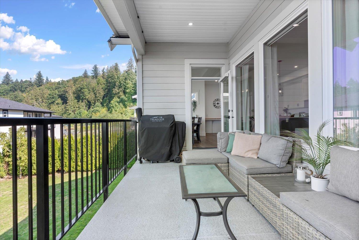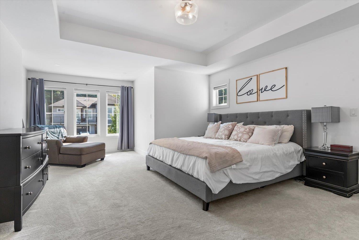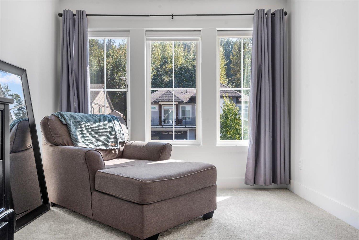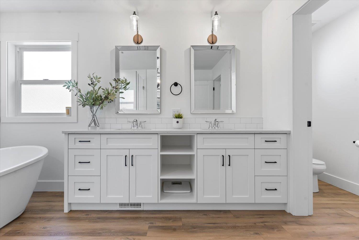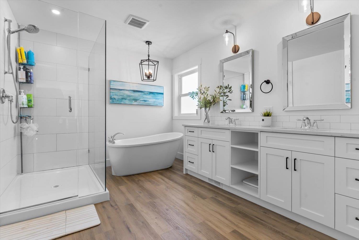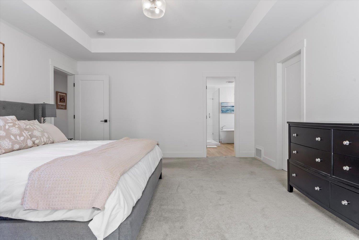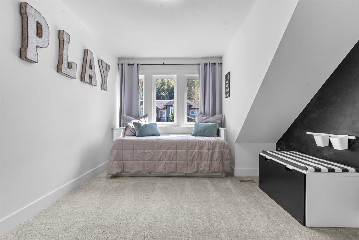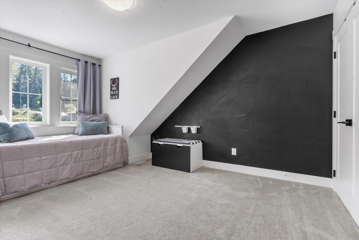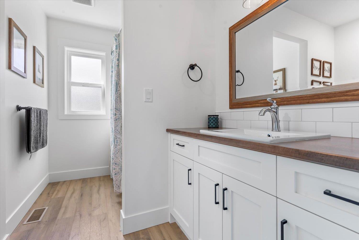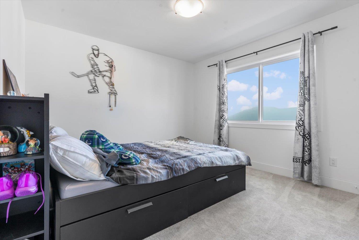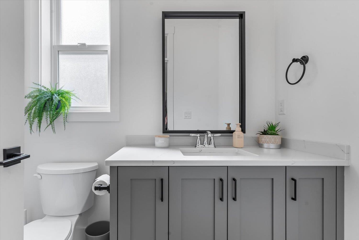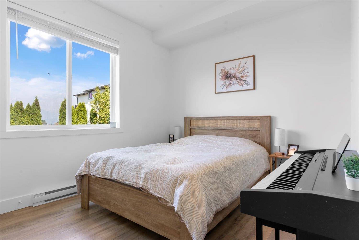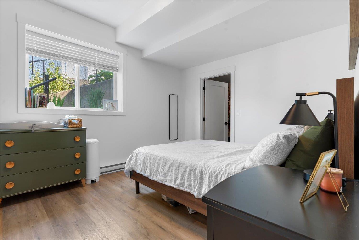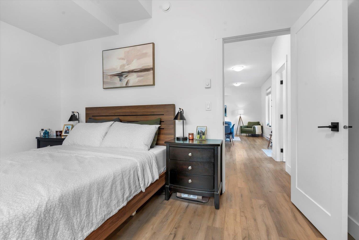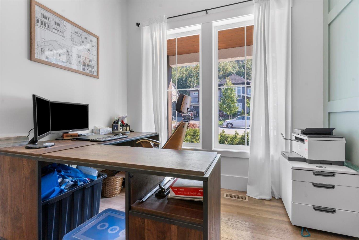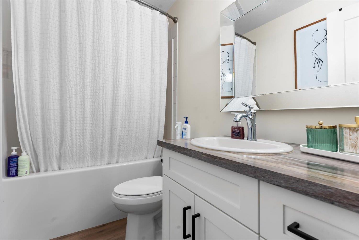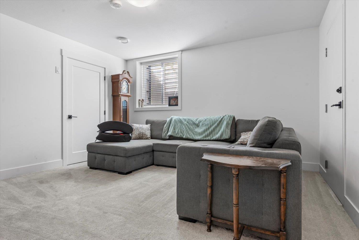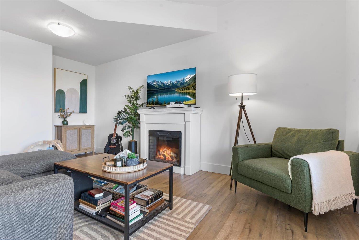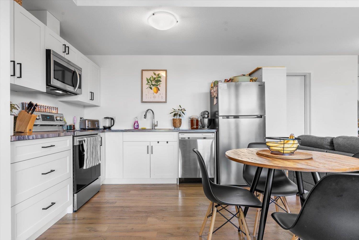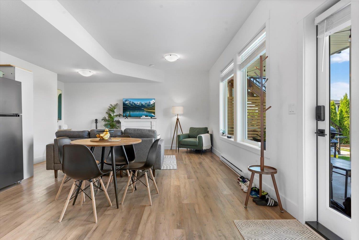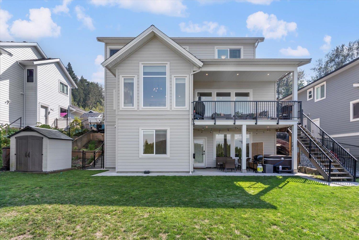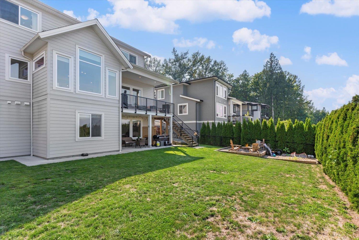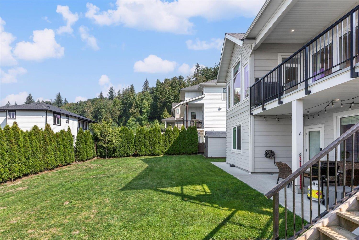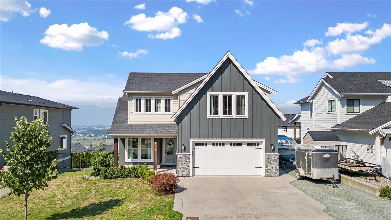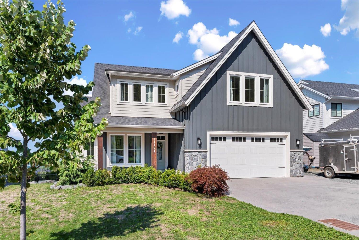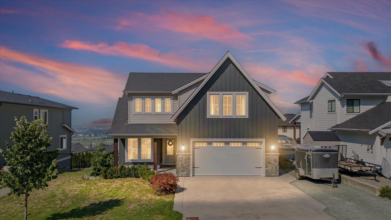51171 Ludmila Place, Eastern Hillsides Chilliwack, British Columbia V4Z 0C9
$1,399,800
Discover this QUALITY BUILT custom home on Eastern Hillside, just minutes from The Falls Golf Course, highway access, schools, hiking trails & more! Boasting 6 bedrooms (4 bdrms UP), including a spacious 2-bedroom legal SUITE for rental income or extended family, this home offers both comfort & versatility. Enjoy open living spaces, premium finishes, and a LARGE fenced yard perfect for kids, pets & entertaining. With a GORGEOUS open concept Kitchen, and a FABULOUS layout throughout the whole house; lot of parking + RV parking- this home is the ideal blend of lifestyle & location "-THIS IS THE ONE YOU HAVE BEEN SEARCHING FOR! Book your showing TODAY! (id:62288)
Property Details
| MLS® Number | R3060886 |
| Property Type | Single Family |
| View Type | Mountain View, Valley View |
Building
| Bathroom Total | 4 |
| Bedrooms Total | 6 |
| Amenities | Laundry - In Suite |
| Appliances | Washer, Dryer, Refrigerator, Stove, Dishwasher |
| Basement Development | Finished |
| Basement Type | Unknown (finished) |
| Constructed Date | 2020 |
| Construction Style Attachment | Detached |
| Cooling Type | Central Air Conditioning |
| Fireplace Present | Yes |
| Fireplace Total | 1 |
| Fixture | Drapes/window Coverings |
| Heating Type | Forced Air |
| Stories Total | 3 |
| Size Interior | 3,925 Ft2 |
| Type | House |
Parking
| Garage | 2 |
| Open | |
| R V |
Land
| Acreage | No |
| Size Frontage | 65 Ft ,7 In |
| Size Irregular | 8072.93 |
| Size Total | 8072.93 Sqft |
| Size Total Text | 8072.93 Sqft |
Rooms
| Level | Type | Length | Width | Dimensions |
|---|---|---|---|---|
| Above | Primary Bedroom | 14 ft ,5 in | 14 ft ,8 in | 14 ft ,5 in x 14 ft ,8 in |
| Above | Other | 5 ft ,2 in | 9 ft ,2 in | 5 ft ,2 in x 9 ft ,2 in |
| Above | Bedroom 2 | 10 ft ,3 in | 11 ft ,2 in | 10 ft ,3 in x 11 ft ,2 in |
| Above | Bedroom 3 | 11 ft ,5 in | 11 ft ,4 in | 11 ft ,5 in x 11 ft ,4 in |
| Above | Bedroom 4 | 11 ft | 11 ft ,4 in | 11 ft x 11 ft ,4 in |
| Above | Laundry Room | 11 ft ,3 in | 5 ft ,3 in | 11 ft ,3 in x 5 ft ,3 in |
| Basement | Kitchen | 16 ft ,9 in | 20 ft | 16 ft ,9 in x 20 ft |
| Basement | Bedroom 5 | 13 ft ,3 in | 9 ft ,1 in | 13 ft ,3 in x 9 ft ,1 in |
| Basement | Bedroom 6 | 9 ft ,5 in | 15 ft ,2 in | 9 ft ,5 in x 15 ft ,2 in |
| Main Level | Kitchen | 18 ft ,5 in | 12 ft ,8 in | 18 ft ,5 in x 12 ft ,8 in |
| Main Level | Living Room | 18 ft ,6 in | 17 ft ,6 in | 18 ft ,6 in x 17 ft ,6 in |
| Main Level | Dining Room | 13 ft ,5 in | 12 ft ,6 in | 13 ft ,5 in x 12 ft ,6 in |
| Main Level | Mud Room | 6 ft ,1 in | 5 ft ,3 in | 6 ft ,1 in x 5 ft ,3 in |
| Main Level | Den | 9 ft | 10 ft | 9 ft x 10 ft |
https://www.realtor.ca/real-estate/29019041/51171-ludmila-place-eastern-hillsides-chilliwack
Contact Us
Contact us for more information
Krisztina Kentala
The Kentala Team
www.discoverchilliwackliving.com/
kentalateam/
190 - 45428 Luckakuck Wy
Chilliwack, British Columbia V2R 3S9
(604) 846-7355
(604) 846-7356
www.creeksiderealtyltd.c21.ca/
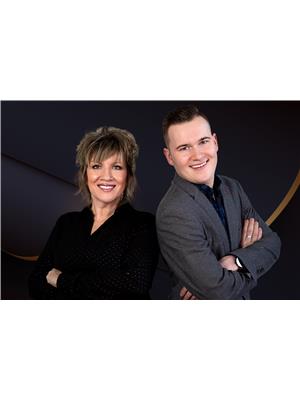
Tracee Kentala
The Kentala Team
https//www.discoverchilliwackliving.com/
190 - 45428 Luckakuck Wy
Chilliwack, British Columbia V2R 3S9
(604) 846-7355
(604) 846-7356
www.creeksiderealtyltd.c21.ca/
Brett Kentala
The Kentala Team
(604) 846-7356
190 - 45428 Luckakuck Wy
Chilliwack, British Columbia V2R 3S9
(604) 846-7355
(604) 846-7356
www.creeksiderealtyltd.c21.ca/

