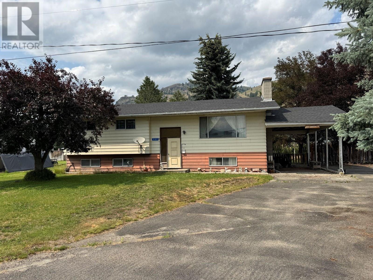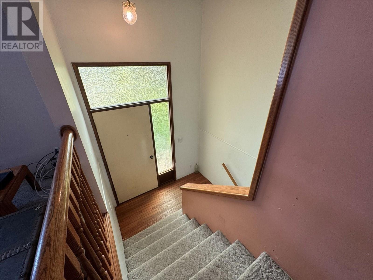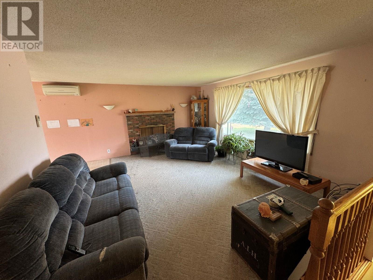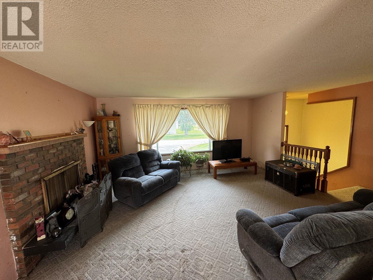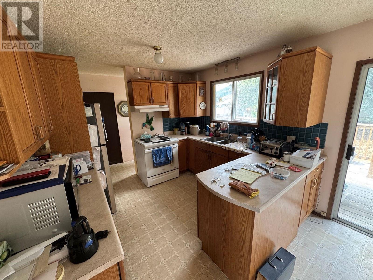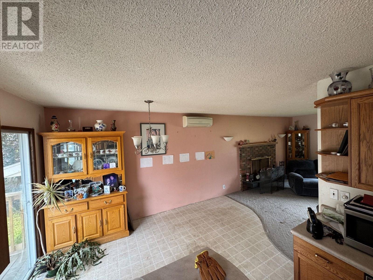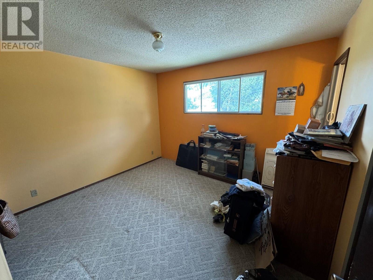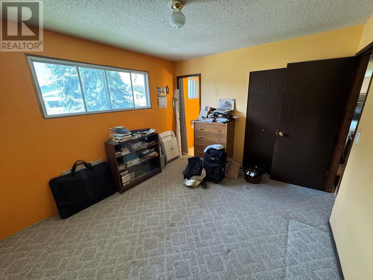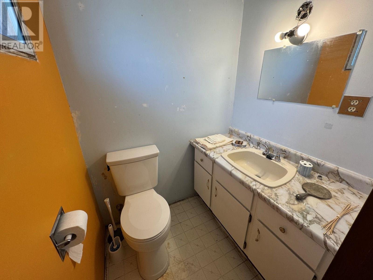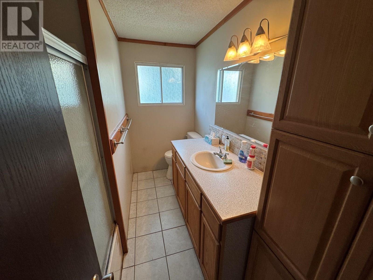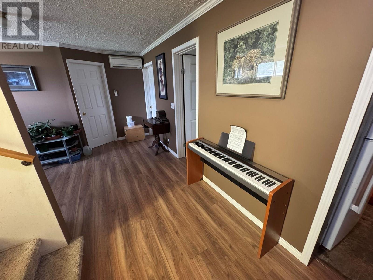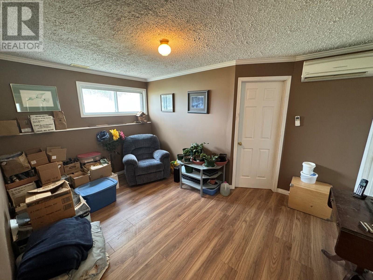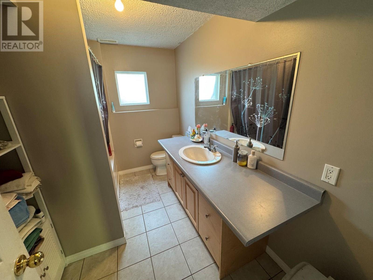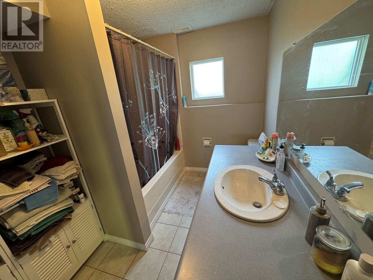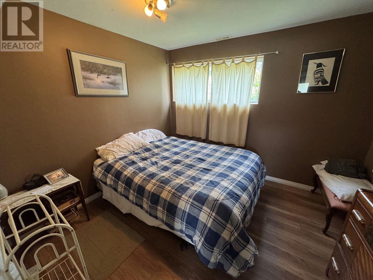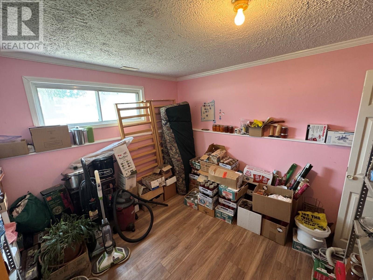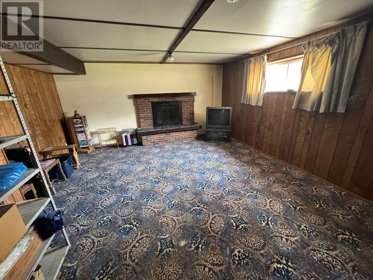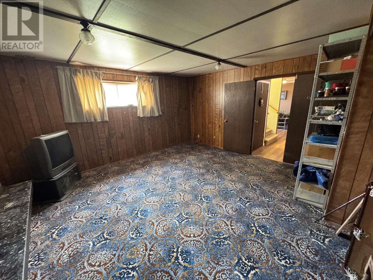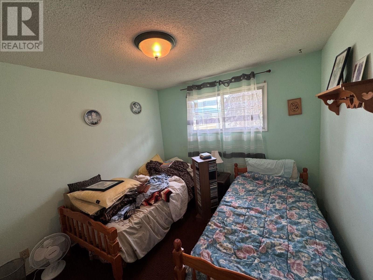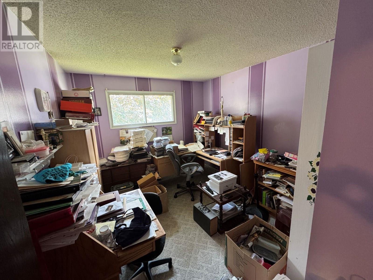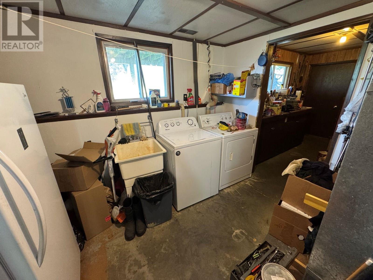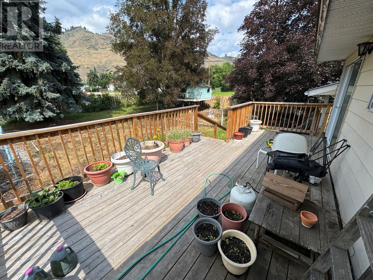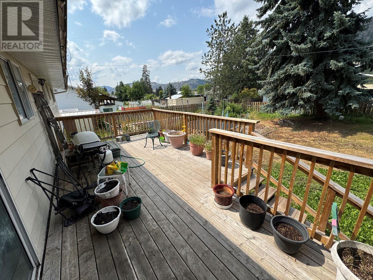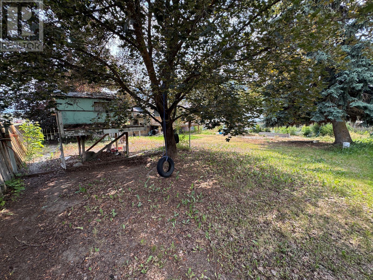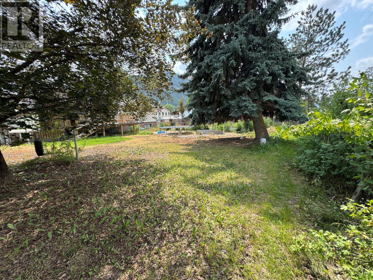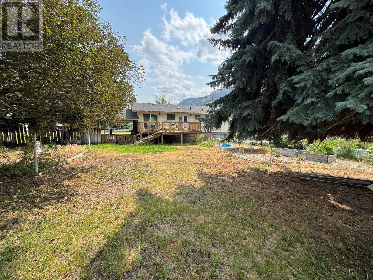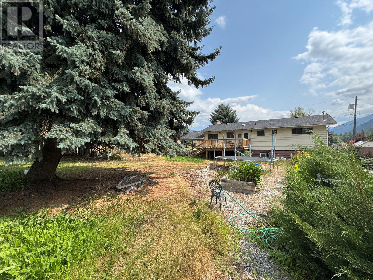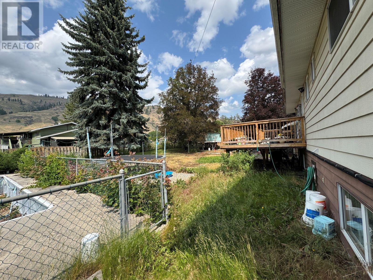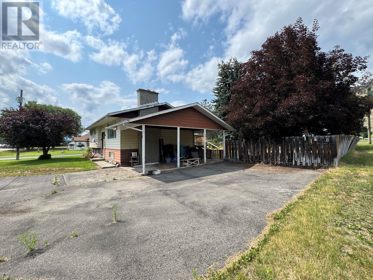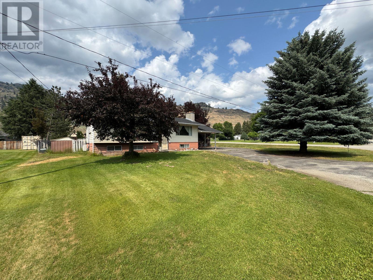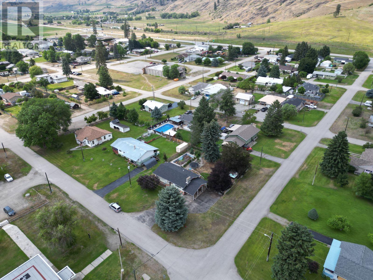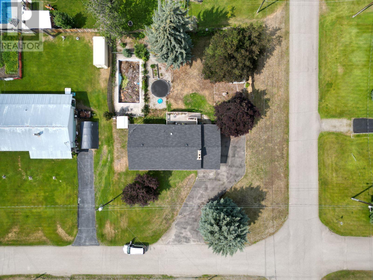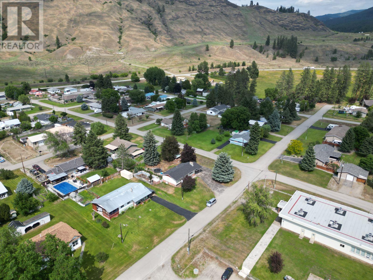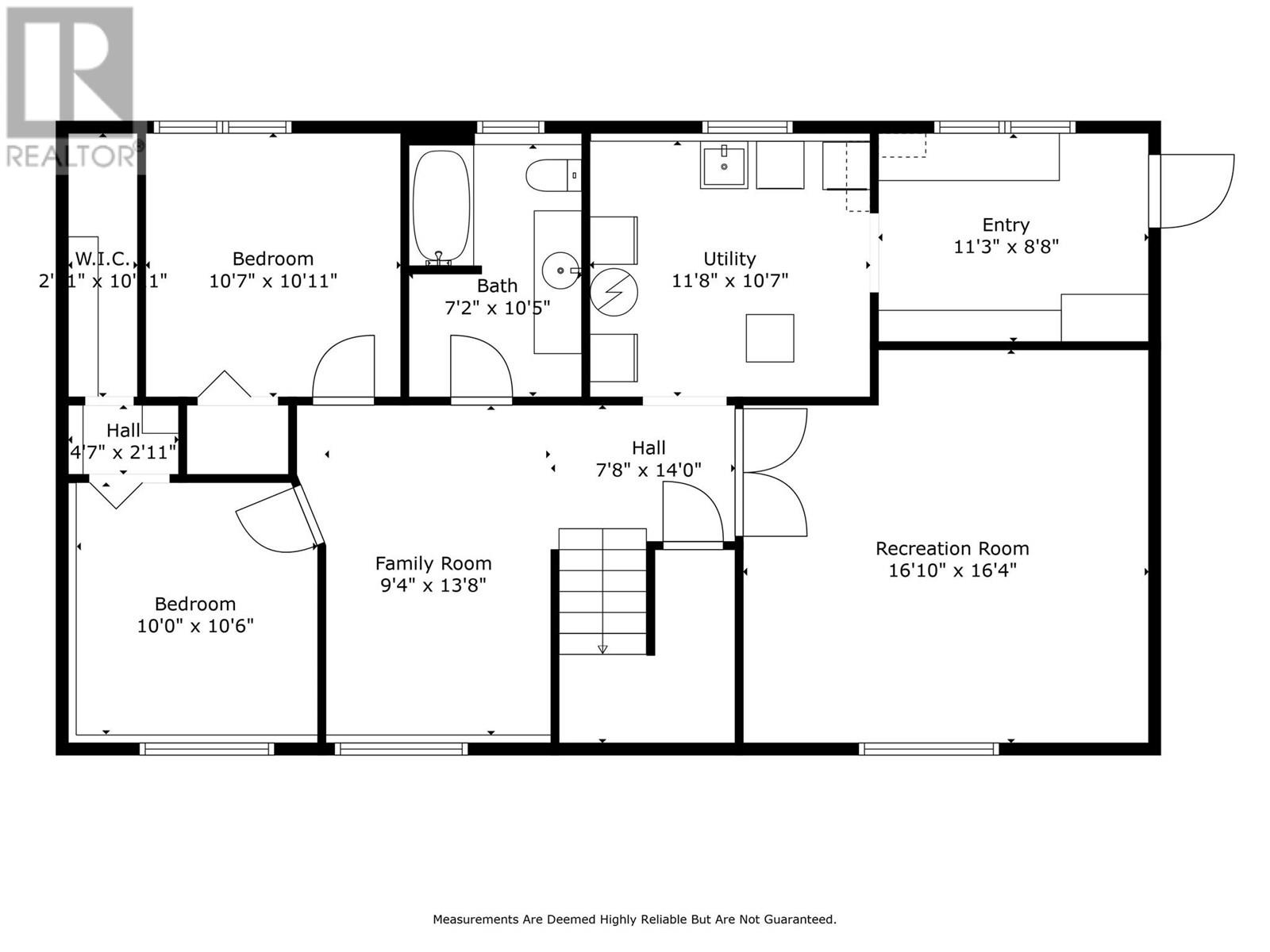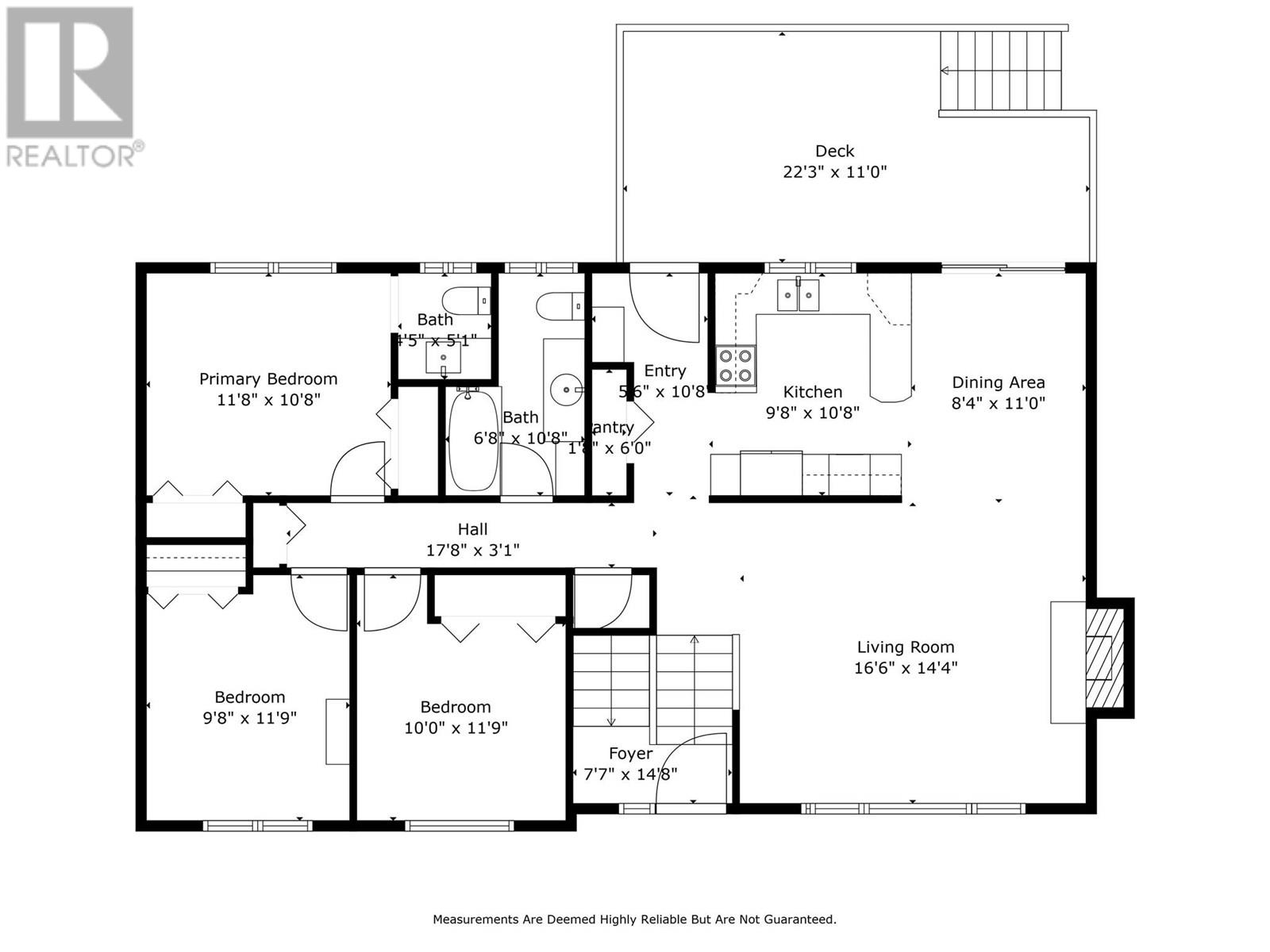509 7th Avenue Midway, British Columbia V0H 1M0
$395,000
Welcome to your next opportunity in the beautiful Village of Midway, BC! This spacious 5-bedroom, 2.5-bath split-level home sits on a generous 0.271-acre lot and offers over 2,400 sq ft of living space, perfect for growing families or anyone looking to spread out. The roof was redone in 2019, and a brand-new deck was completed in 2023, adding great value and outdoor living space. Inside, you'll find a functional layout with plenty of natural light and room to personalize. Outside, the large yard provides ample space for gardening, entertaining, or simply relaxing in this peaceful community. Conveniently located close to schools, parks, and all that Midway has to offer, this home is full of potential. Don’t miss your chance to enjoy small-town charm with room to grow! (id:62288)
Property Details
| MLS® Number | 10354517 |
| Property Type | Single Family |
| Neigbourhood | Midway |
| Amenities Near By | Park, Schools |
| Community Features | Family Oriented |
| Features | Level Lot, Corner Site |
| Parking Space Total | 6 |
| Storage Type | Storage Shed |
| View Type | View (panoramic) |
Building
| Bathroom Total | 3 |
| Bedrooms Total | 5 |
| Appliances | Refrigerator, Range - Electric, Freezer, Washer & Dryer |
| Architectural Style | Split Level Entry |
| Basement Type | Full |
| Constructed Date | 1976 |
| Construction Style Attachment | Detached |
| Construction Style Split Level | Other |
| Cooling Type | Heat Pump |
| Exterior Finish | Metal |
| Fireplace Fuel | Wood |
| Fireplace Present | Yes |
| Fireplace Type | Conventional |
| Flooring Type | Carpeted, Hardwood, Linoleum |
| Half Bath Total | 1 |
| Heating Fuel | Electric |
| Heating Type | Forced Air, Heat Pump |
| Roof Material | Asphalt Shingle |
| Roof Style | Unknown |
| Stories Total | 2 |
| Size Interior | 2,413 Ft2 |
| Type | House |
| Utility Water | Municipal Water |
Parking
| Carport |
Land
| Access Type | Easy Access, Highway Access |
| Acreage | No |
| Land Amenities | Park, Schools |
| Landscape Features | Level, Underground Sprinkler |
| Sewer | Municipal Sewage System |
| Size Irregular | 0.27 |
| Size Total | 0.27 Ac|under 1 Acre |
| Size Total Text | 0.27 Ac|under 1 Acre |
| Zoning Type | Residential |
Rooms
| Level | Type | Length | Width | Dimensions |
|---|---|---|---|---|
| Basement | Bedroom | 10'7'' x 10'11'' | ||
| Basement | Bedroom | 10' x 10'6'' | ||
| Basement | Full Bathroom | Measurements not available | ||
| Basement | Storage | 11'3'' x 8'8'' | ||
| Basement | Utility Room | 11'8'' x 10'7'' | ||
| Basement | Recreation Room | 16'10'' x 16'4'' | ||
| Basement | Family Room | 9'4'' x 13'8'' | ||
| Main Level | Bedroom | 9'8'' x 11'9'' | ||
| Main Level | Bedroom | 10' x 11'9'' | ||
| Main Level | 4pc Bathroom | Measurements not available | ||
| Main Level | 2pc Ensuite Bath | Measurements not available | ||
| Main Level | Primary Bedroom | 11'8'' x 10'8'' | ||
| Main Level | Kitchen | 9'8'' x 10'8'' | ||
| Main Level | Dining Room | 8'4'' x 11' | ||
| Main Level | Living Room | 16'6'' x 14'4'' |
Utilities
| Cable | Available |
| Electricity | Available |
| Telephone | Available |
| Sewer | Available |
| Water | Available |
https://www.realtor.ca/real-estate/28547914/509-7th-avenue-midway-midway
Contact Us
Contact us for more information

Jonathan Street
littleoakrealty.com/
101 - 15955 Fraser Highway
Surrey, British Columbia V4N 0Y3
(778) 565-1397
littleoakrealty.com/

