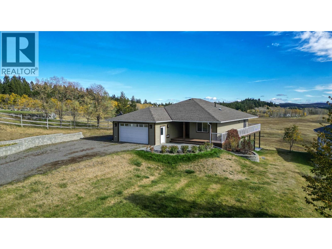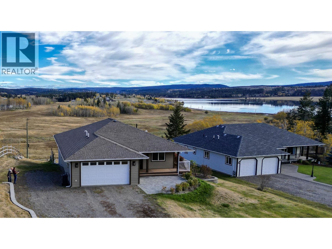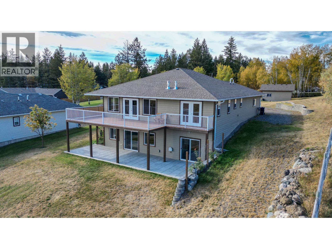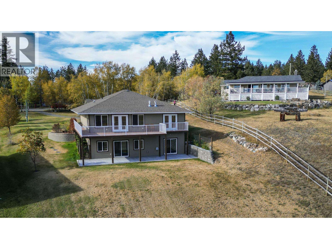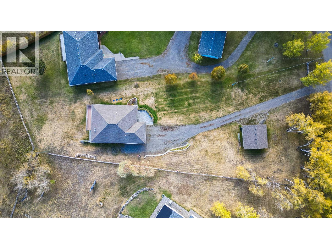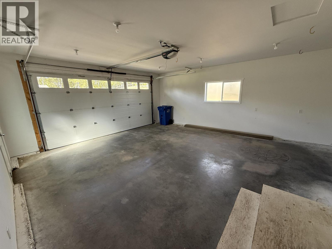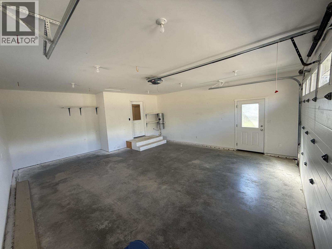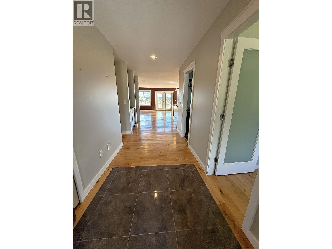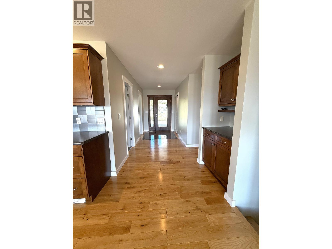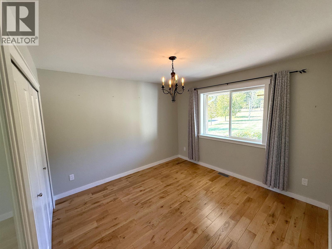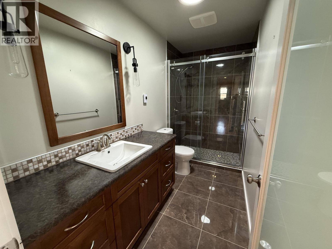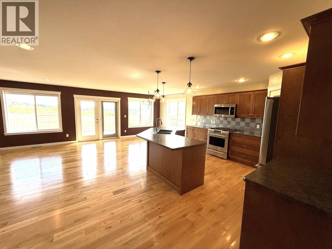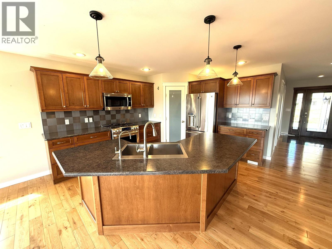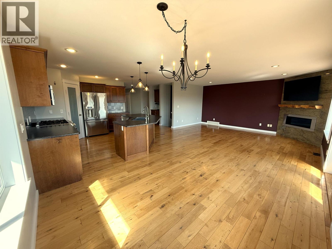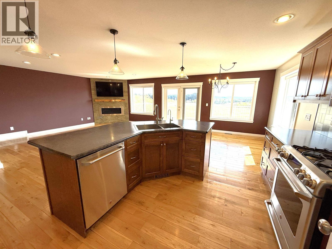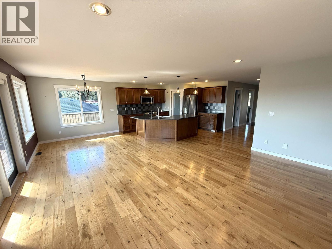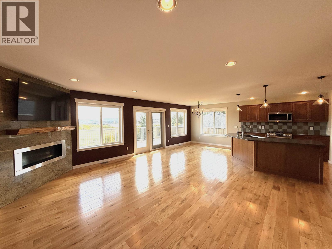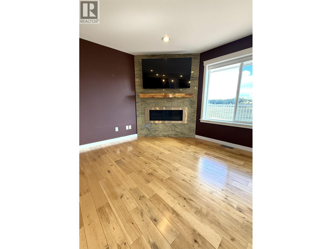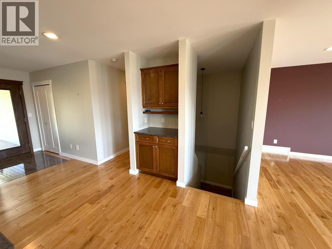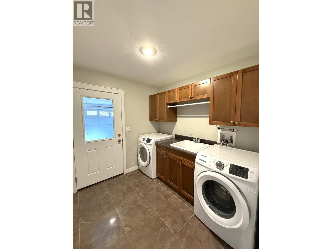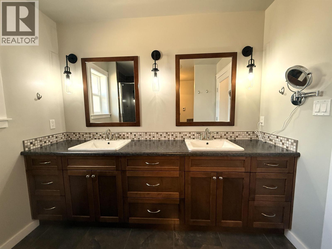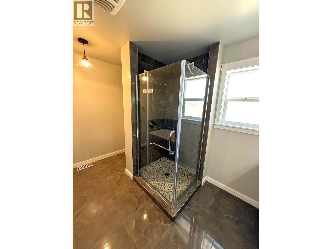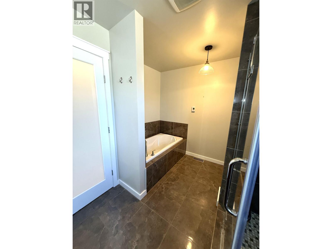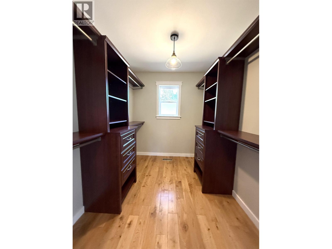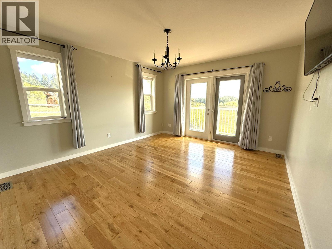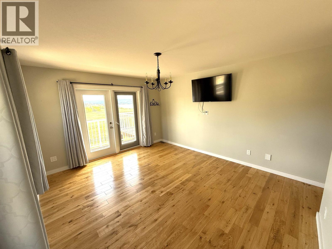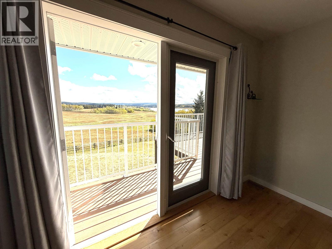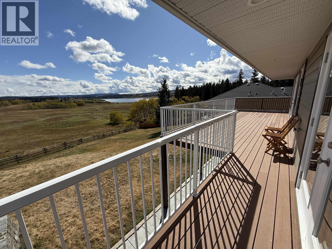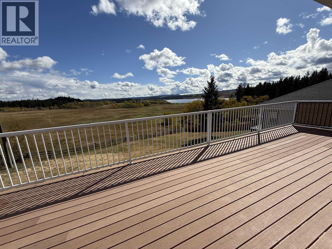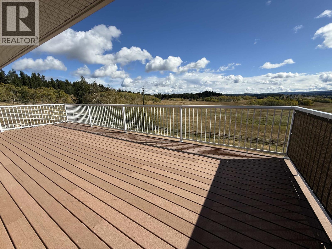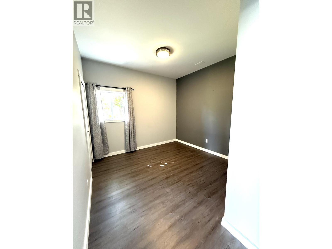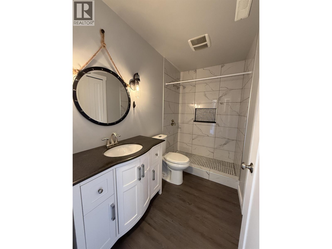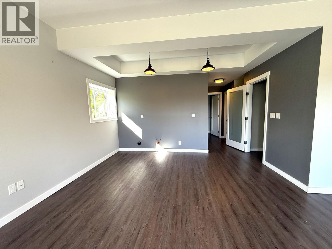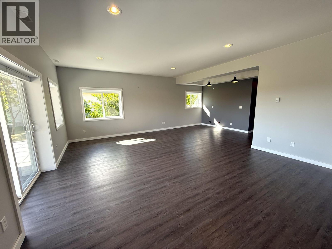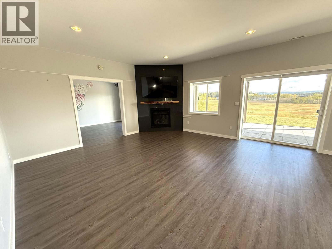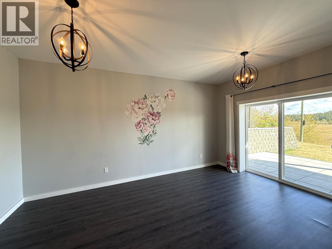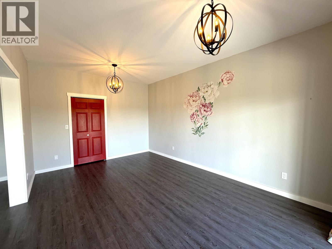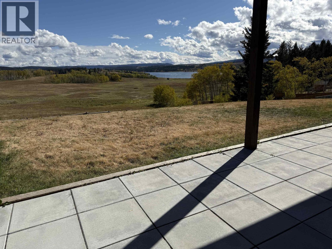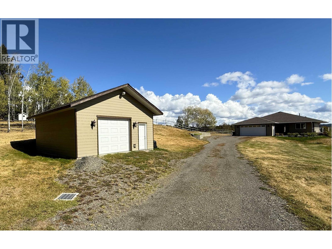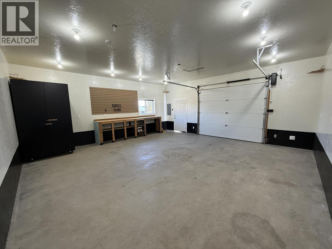5072 Block Drive 108 Mile Ranch, British Columbia V0K 2Z0
$965,000
Situated on 0.92 acres, this quality-built 4 bed, 3 bath home on Block Drive offers comfort, space, and stunning views of Walker Valley and Watson Lake. The open layout with wall-to-wall windows fills the home with lots of natural light. The kitchen features custom cabinetry, pantry, and under-cabinet lighting, while the main floor includes laundry and a primary suite with custom walk-in closet and luxurious 5-piece ensuite with heated floors. The lower level has a family room, storage, and roughed-in plumbing for a suite or B&B. The property includes a sundeck, attached 2-car garage, 24’x24’ insulated/wired shop with 10’ ceilings, 30-amp RV service, ample parking, and space for gardening and recreation. (id:62288)
Property Details
| MLS® Number | R3052159 |
| Property Type | Single Family |
| Structure | Workshop |
| View Type | Lake View, Valley View |
Building
| Bathroom Total | 3 |
| Bedrooms Total | 4 |
| Appliances | Washer, Dryer, Refrigerator, Stove, Dishwasher |
| Basement Development | Finished |
| Basement Type | N/a (finished) |
| Constructed Date | 2014 |
| Construction Style Attachment | Detached |
| Exterior Finish | Composite Siding |
| Fireplace Present | Yes |
| Fireplace Total | 2 |
| Foundation Type | Unknown |
| Heating Fuel | Natural Gas |
| Heating Type | Forced Air |
| Roof Material | Asphalt Shingle |
| Roof Style | Conventional |
| Stories Total | 2 |
| Size Interior | 3,072 Ft2 |
| Type | House |
| Utility Water | Municipal Water |
Parking
| Garage | 2 |
| Garage | 1 |
| R V |
Land
| Acreage | No |
| Size Irregular | 0.92 |
| Size Total | 0.92 Ac |
| Size Total Text | 0.92 Ac |
Rooms
| Level | Type | Length | Width | Dimensions |
|---|---|---|---|---|
| Basement | Utility Room | 13 ft ,1 in | 8 ft ,4 in | 13 ft ,1 in x 8 ft ,4 in |
| Basement | Bedroom 3 | 10 ft ,7 in | 10 ft | 10 ft ,7 in x 10 ft |
| Basement | Recreational, Games Room | 26 ft | 16 ft ,9 in | 26 ft x 16 ft ,9 in |
| Basement | Bedroom 4 | 16 ft ,9 in | 11 ft ,5 in | 16 ft ,9 in x 11 ft ,5 in |
| Basement | Other | 11 ft ,5 in | 5 ft ,5 in | 11 ft ,5 in x 5 ft ,5 in |
| Main Level | Foyer | 10 ft ,6 in | 6 ft | 10 ft ,6 in x 6 ft |
| Main Level | Bedroom 2 | 11 ft | 10 ft ,1 in | 11 ft x 10 ft ,1 in |
| Main Level | Kitchen | 13 ft ,8 in | 11 ft ,2 in | 13 ft ,8 in x 11 ft ,2 in |
| Main Level | Dining Room | 11 ft ,6 in | 10 ft | 11 ft ,6 in x 10 ft |
| Main Level | Living Room | 17 ft ,4 in | 15 ft ,2 in | 17 ft ,4 in x 15 ft ,2 in |
| Main Level | Laundry Room | 8 ft ,6 in | 8 ft ,5 in | 8 ft ,6 in x 8 ft ,5 in |
| Main Level | Primary Bedroom | 14 ft ,1 in | 12 ft ,3 in | 14 ft ,1 in x 12 ft ,3 in |
| Main Level | Other | 8 ft ,8 in | 6 ft ,1 in | 8 ft ,8 in x 6 ft ,1 in |
https://www.realtor.ca/real-estate/28918218/5072-block-drive-108-mile-ranch
Contact Us
Contact us for more information

Ingo Theuring
Po Box 128 811 Alder Ave
100 Mile House, British Columbia V0K 2E0
(250) 395-3422
(250) 395-3420
www.remax100.ca/

